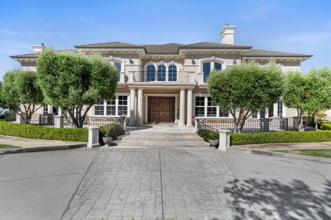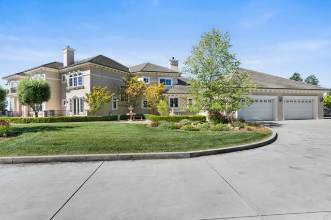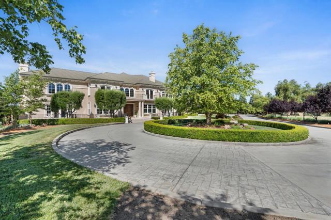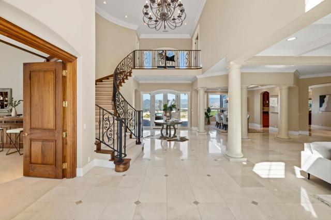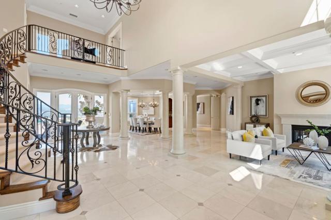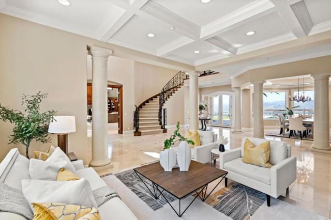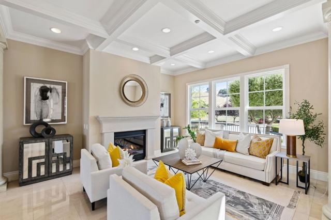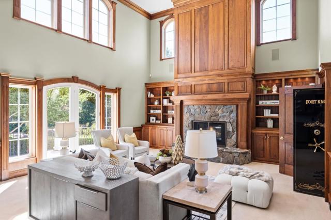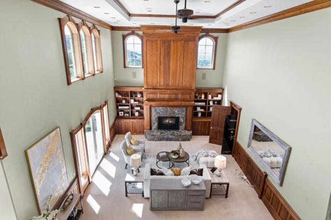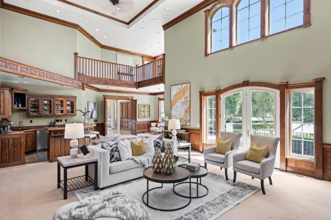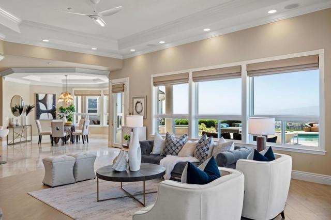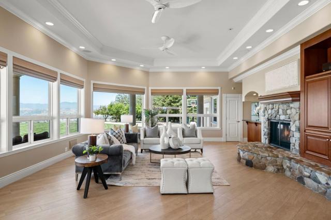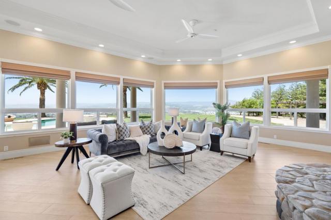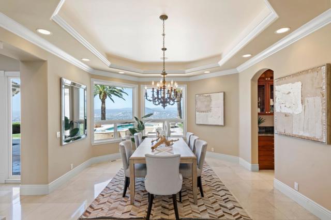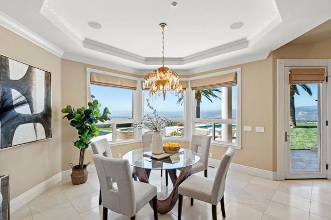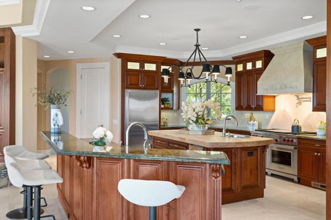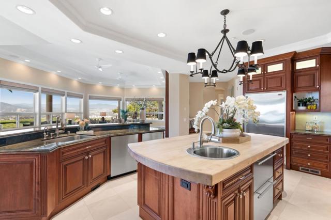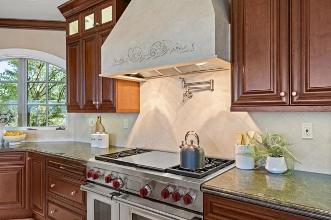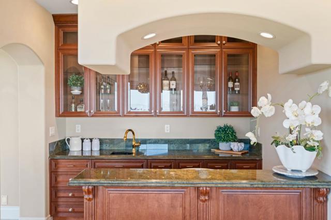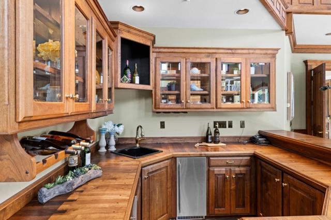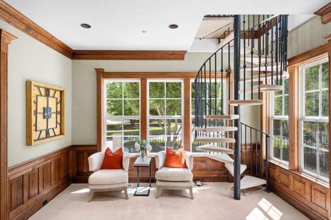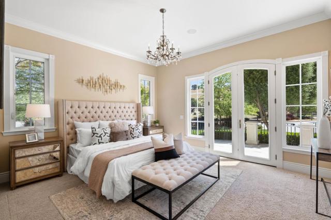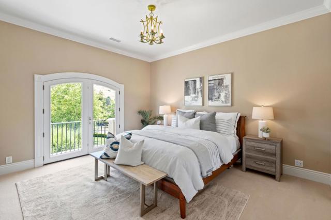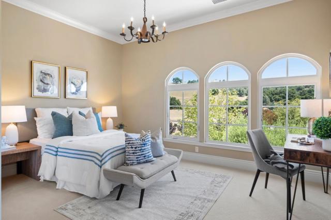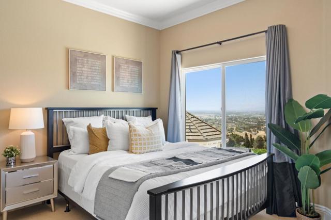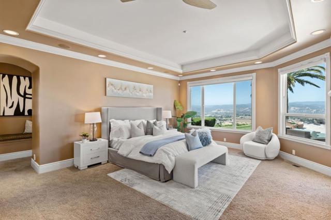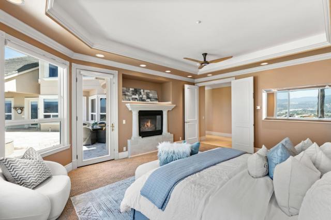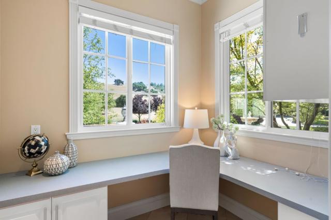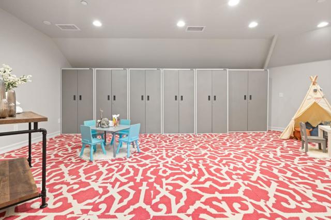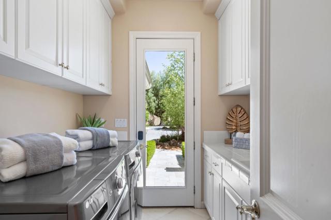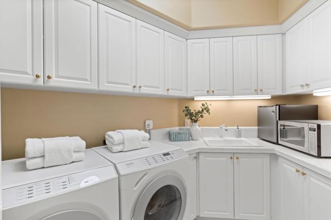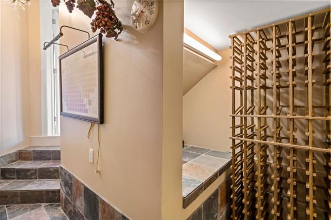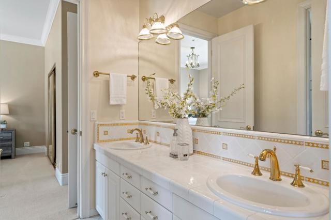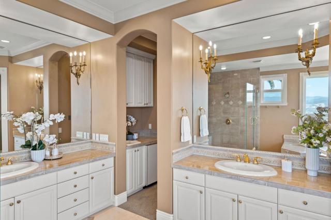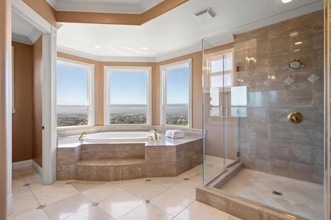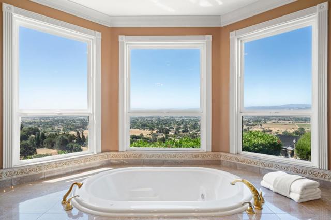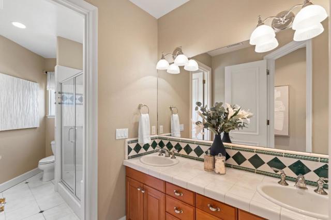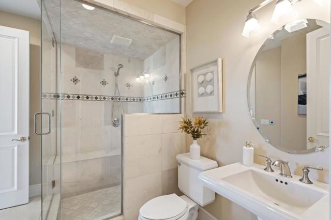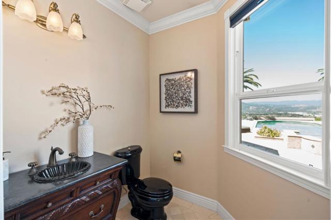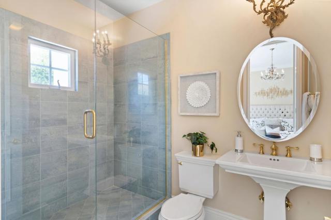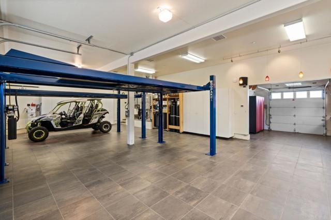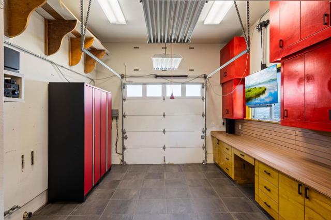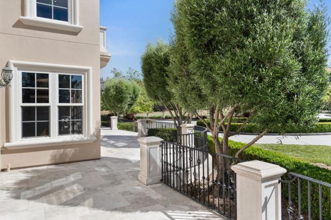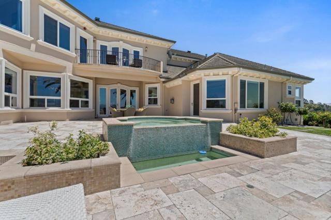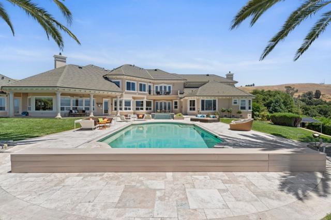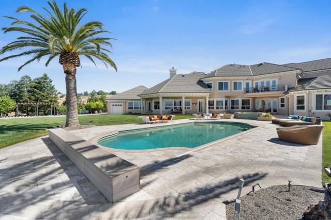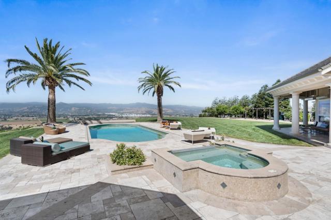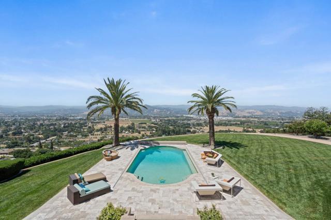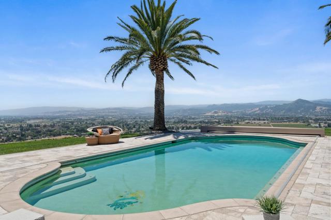2400 Mcdonald Lane, Morgan Hill, CA 95037
- MLS#: ML81969210 ( Single Family Residence )
- Street Address: 2400 Mcdonald Lane
- Viewed: 6
- Price: $5,890,000
- Price sqft: $743
- Waterfront: No
- Year Built: 2000
- Bldg sqft: 7922
- Bedrooms: 6
- Total Baths: 6
- Full Baths: 5
- 1/2 Baths: 1
- Garage / Parking Spaces: 5
- Days On Market: 553
- Acreage: 21.74 acres
- Additional Information
- County: SANTA CLARA
- City: Morgan Hill
- Zipcode: 95037
- District: Other
- Elementary School: NORDST
- High School: LIVOAK
- Provided by: Avior Real Estate
- Contact: Phil Phil

- DMCA Notice
-
DescriptionAn unparalleled living experience awaits in this Mediterranean masterpiece, perched hilltop & boasting panoramic views from almost every room. Encompassing approx. 7,550 sq. ft. of living space, this stunning home presents a seamless fusion of grand aesthetics & contemporary elegance. Impressive foyer with soaring ceilings, sweeping staircase, Spanish limestone flooring & tremendous natural light. Gourmet kitchen boasts custom cabinets, top of the line appliances, walk in pantry, wine cellar & adjoining great room has unobstructed views from every corner. Retreat like primary bedroom has a fireplace, generous walk in wardrobe & spa like ensuite with soaking tub offering spectacular views. Formal living & dining rooms exude timeless sophistication while still offering inviting spaces. Additional functional rooms include 2 laundry rooms, gym, hobby, game, office, 5 car garage & workshop. Outside a serene oasis awaits with a fully landscaped backyard, solar heated pool, hot tub & Italian travertine patio areas to enjoy year round outdoor living. A short distance to downtown Morgan Hill, restaurants, trails, wineries, top schools & easy access to Highway 101. Appreciate the peacefulness of the country while being close to Silicon Valley. Welcome to a lifestyle of luxury & livability.
Property Location and Similar Properties
Contact Patrick Adams
Schedule A Showing
Features
Common Walls
- No Common Walls
Cooling
- Central Air
Elementary School
- NORDST
Elementaryschool
- Nordstrom
Fireplace Features
- Family Room
- Living Room
- Wood Burning
Foundation Details
- Concrete Perimeter
Garage Spaces
- 5.00
Heating
- Forced Air
- Propane
High School
- LIVOAK
Highschool
- Live Oak
Living Area Source
- Assessor
Parcel Number
- 72824012
Parking Features
- Gated
- Off Street
Pool Features
- Solar Heat
- Heated
- In Ground
Property Type
- Single Family Residence
Roof
- Metal
School District
- Other
Sewer
- Conventional Septic
Spa Features
- Solar Heated
- Heated
- In Ground
Water Source
- Well
Year Built
- 2000
Year Built Source
- Assessor
Zoning
- A-20A
