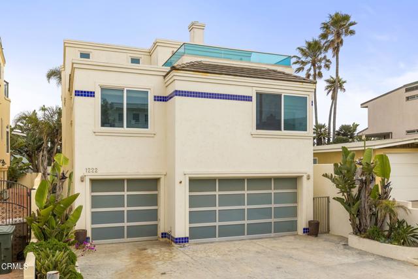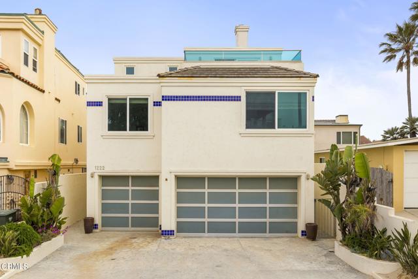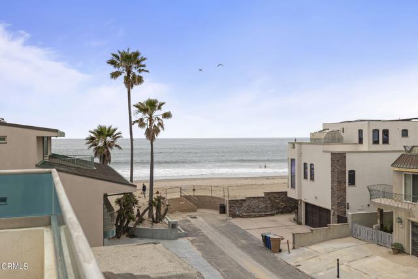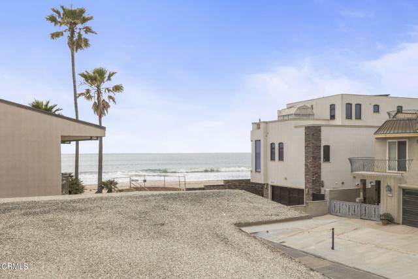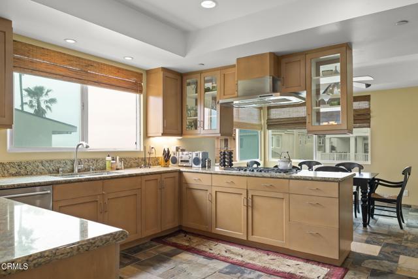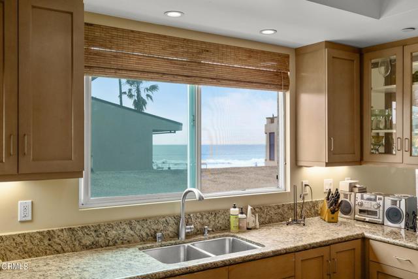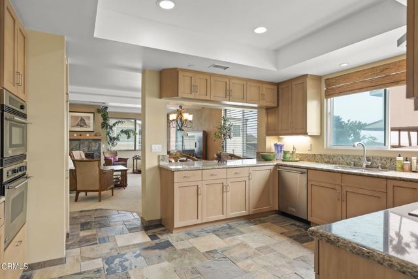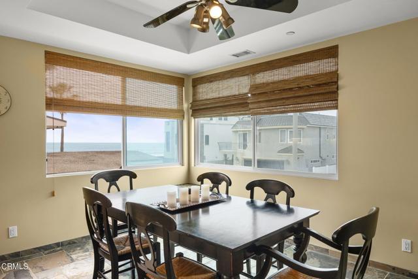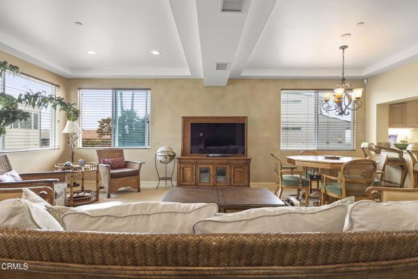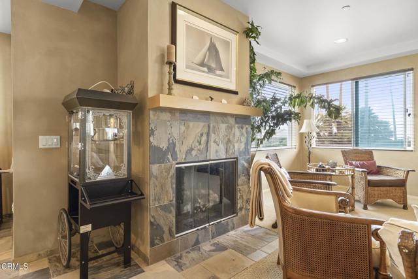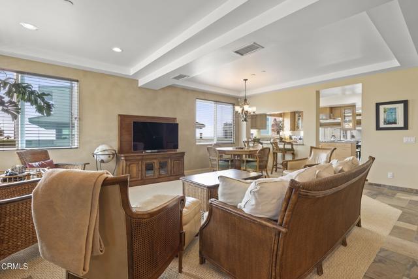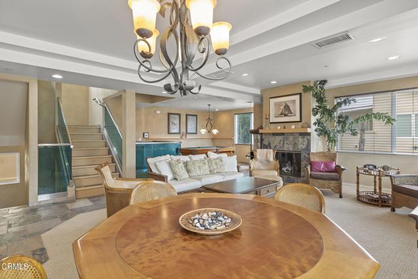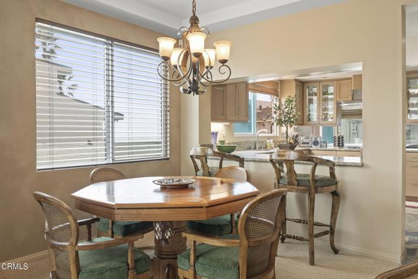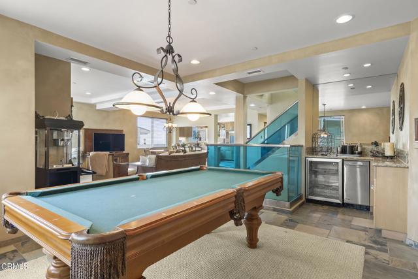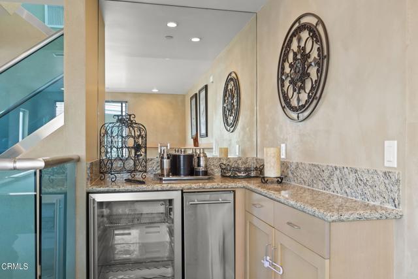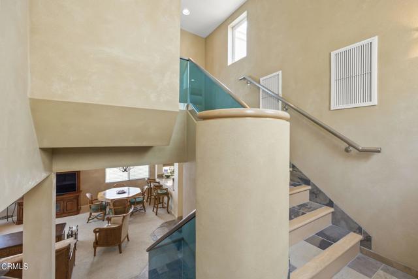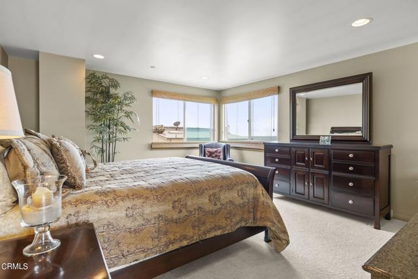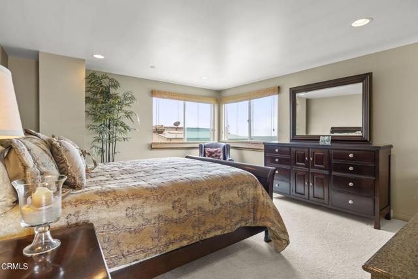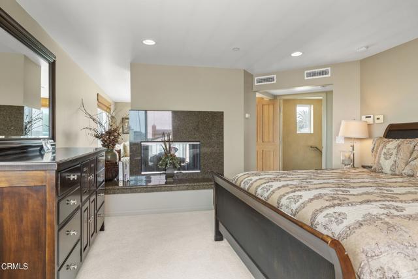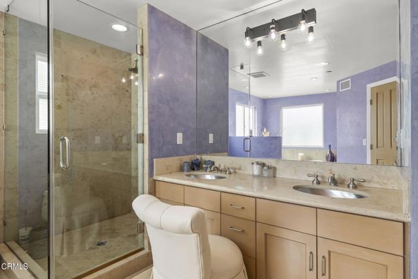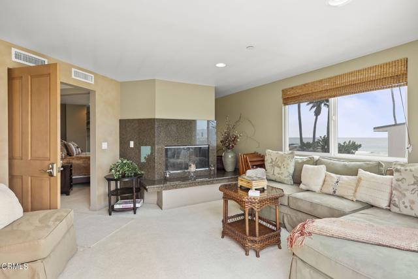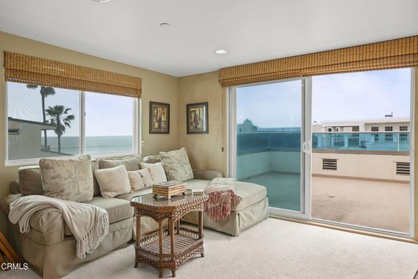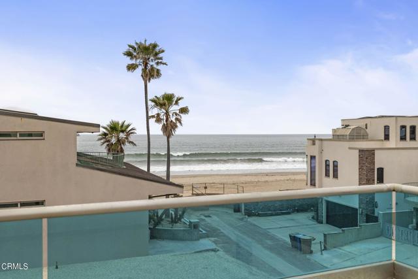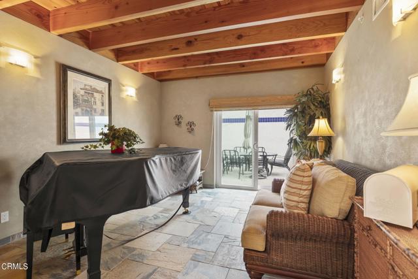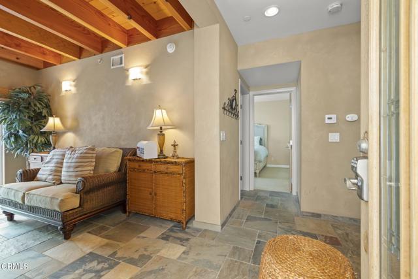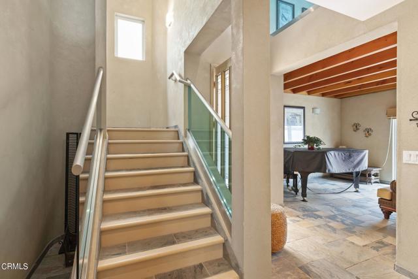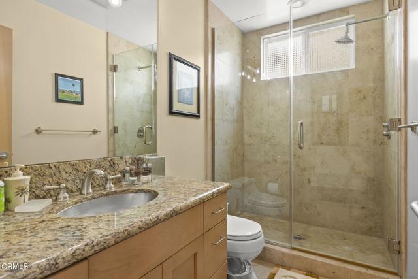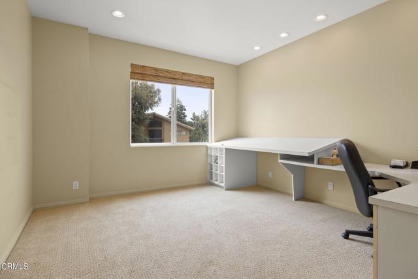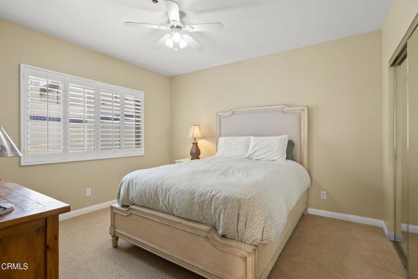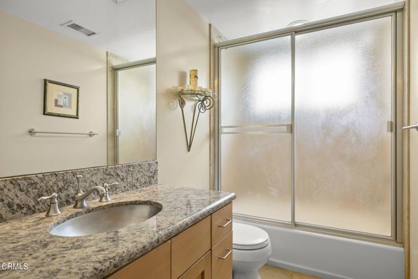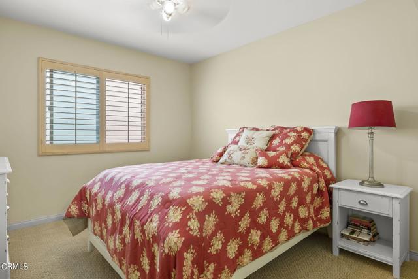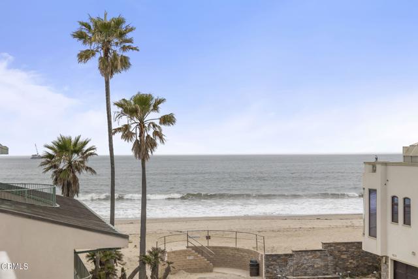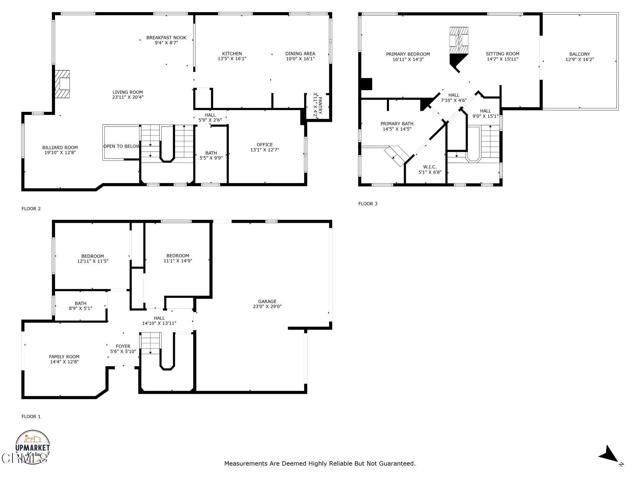1222 Kingston Lane, Ventura, CA 93001
- MLS#: V1-24066 ( Single Family Residence )
- Street Address: 1222 Kingston Lane
- Viewed: 3
- Price: $3,250,000
- Price sqft: $1,090
- Waterfront: No
- Year Built: 2003
- Bldg sqft: 2981
- Bedrooms: 3
- Total Baths: 3
- Full Baths: 2
- Garage / Parking Spaces: 3
- Days On Market: 403
- Additional Information
- County: VENTURA
- City: Ventura
- Zipcode: 93001
- Subdivision: Pierpont Village 3369
- Provided by: RE/MAX Gold Coast REALTORS
- Contact: Laura Laura

- DMCA Notice
-
DescriptionThis is an exceptionally located three story beach house just steps away from the Ventura sand! With a prime location so close to the beach that you can hear the waves through your bedroom window, this three story house is made for a sunset party! As you enter through the front door on the first floor, there is a sitting room with access to the back patio, two comfortable bedrooms and a bathroom as well as access to the 3 car garage and laundry area. The garage also has a shower for a quick wash off which is always handy at the beach! The first floor staircase opens up to the second floor great room with pool table, bar and fireplace. The gorgeous kitchen has ocean views as does the windows surrounding the breakfast nook table. An office and bathroom also enhance the second floor. Upstairs on the third floor is the primary suite with more incredible ocean views from almost every window, a fireplace, and a relaxing sitting room with sliding glass doors opening up to the viewing deck. The primary suite is graced with a large full bathroom and spacious walk in closet. If you've always wanted a house at the beach, this is it!!!
Property Location and Similar Properties
Contact Patrick Adams
Schedule A Showing
Features
Appliances
- Dishwasher
- Convection Oven
- Range Hood
- Microwave
- Gas Cooktop
- Water Softener
- Refrigerator
Architectural Style
- Contemporary
Commoninterest
- None
Common Walls
- No Common Walls
Construction Materials
- Stucco
Cooling
- None
Country
- US
Days On Market
- 97
Eating Area
- Breakfast Nook
- In Living Room
- Family Kitchen
Fencing
- Stucco Wall
Fireplace Features
- Two Way
- Primary Retreat
- Great Room
Flooring
- Carpet
- Stone
Foundation Details
- Slab
Garage Spaces
- 3.00
Heating
- Central
- Fireplace(s)
Interior Features
- Built-in Features
- Pantry
- Balcony
- Wet Bar
- Storage
- Recessed Lighting
- High Ceilings
- Cathedral Ceiling(s)
- Bar
Laundry Features
- In Garage
- Dryer Included
- Washer Included
Levels
- Multi/Split
- Three Or More
Living Area Source
- Public Records
Lockboxtype
- See Remarks
Lot Features
- Sprinklers None
Parcel Number
- 0810073045
Parking Features
- Garage
- Driveway
- Garage Door Opener
- Private
- Garage - Two Door
- Garage - Single Door
Patio And Porch Features
- Concrete
- Patio Open
Pool Features
- None
Postalcodeplus4
- 4018
Property Type
- Single Family Residence
Road Frontage Type
- Alley
Road Surface Type
- Paved
Roof
- Composition
- Tile
- Flat
Sewer
- Public Sewer
Spa Features
- None
Subdivision Name Other
- Pierpont Village - 3369
View
- City Lights
- Water
- Pier
- Ocean
- Coastline
Waterfront Features
- Across the Road from Lake/Ocean
- Ocean Side of Freeway
- Ocean Access
- Beach Access
Water Source
- Public
Year Built
- 2003
Year Built Source
- Public Records
