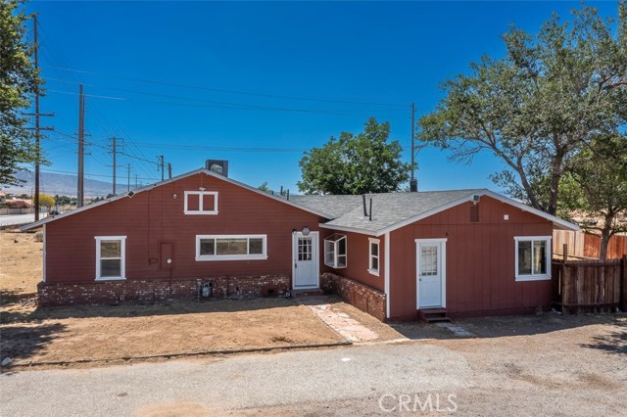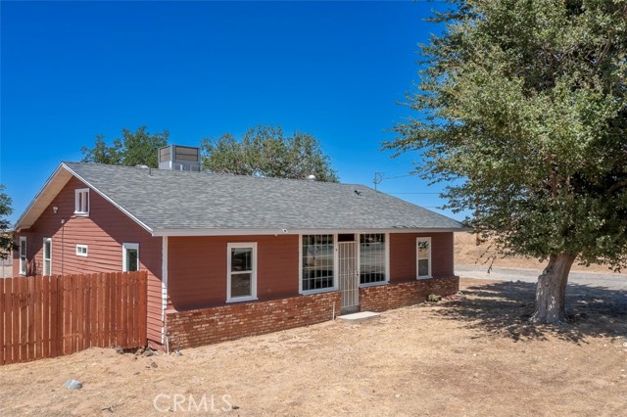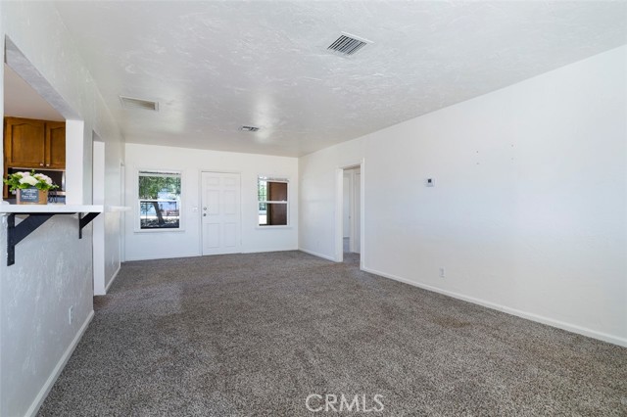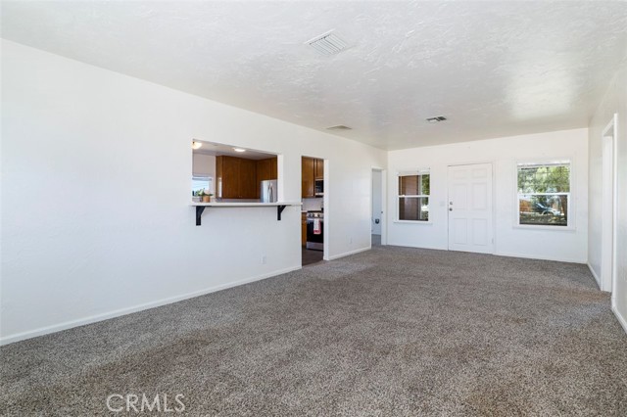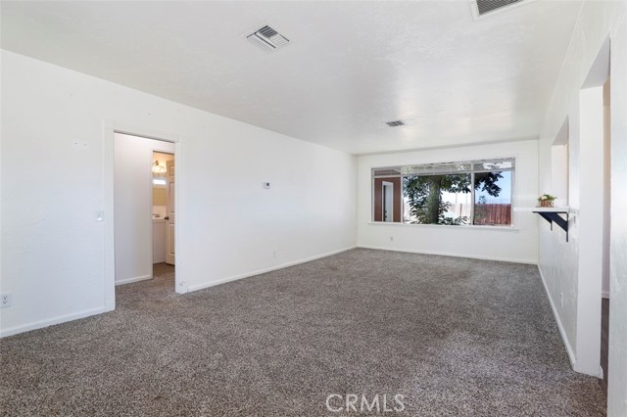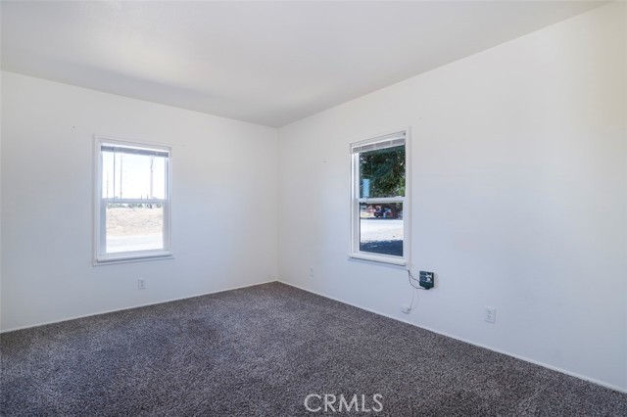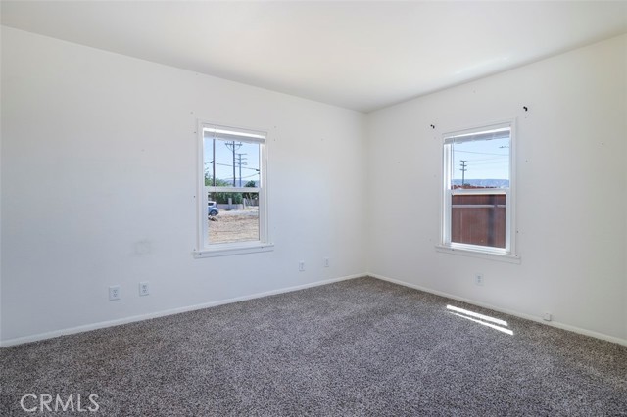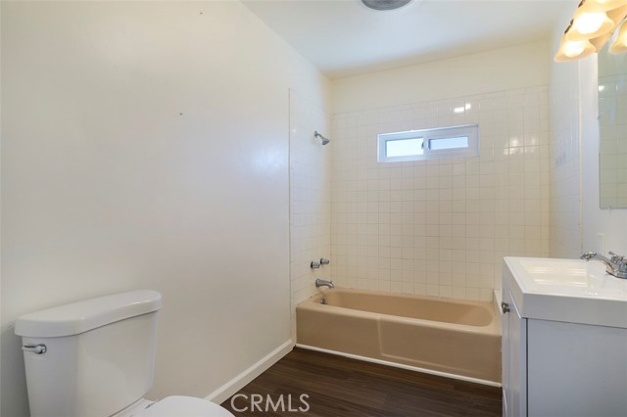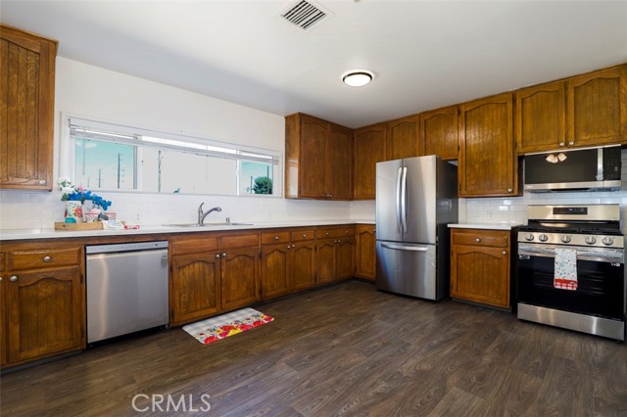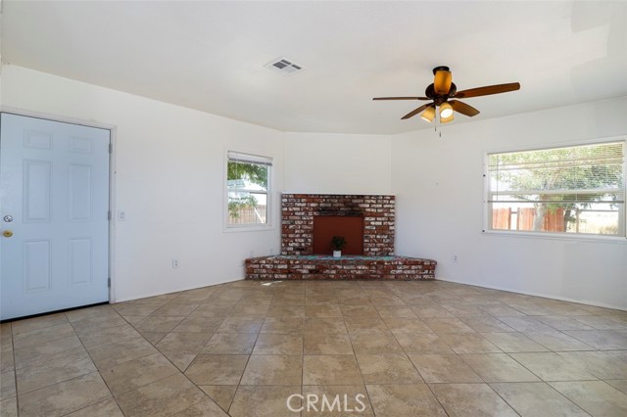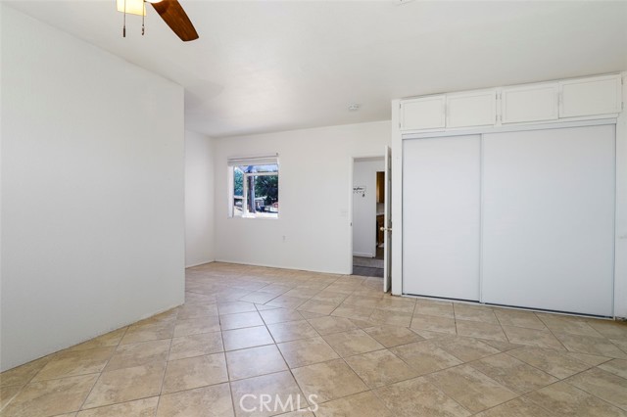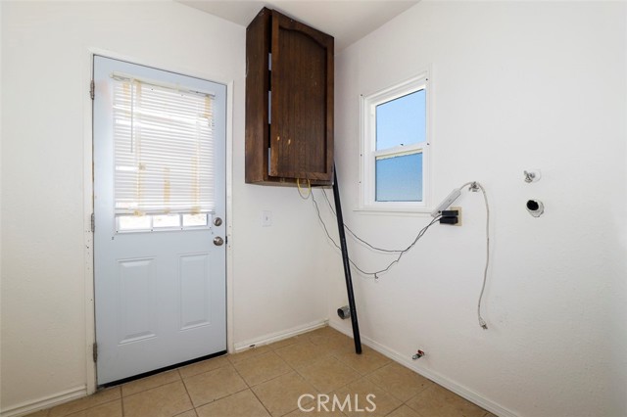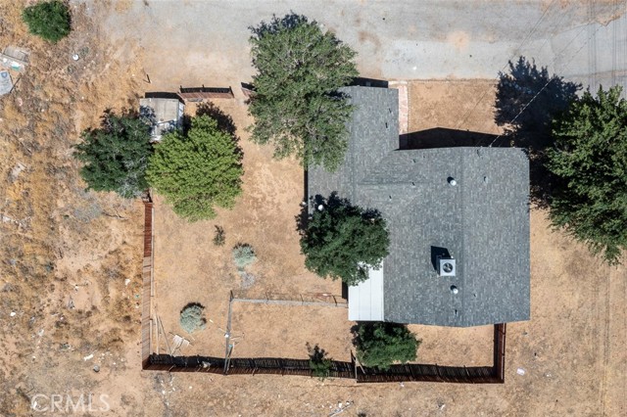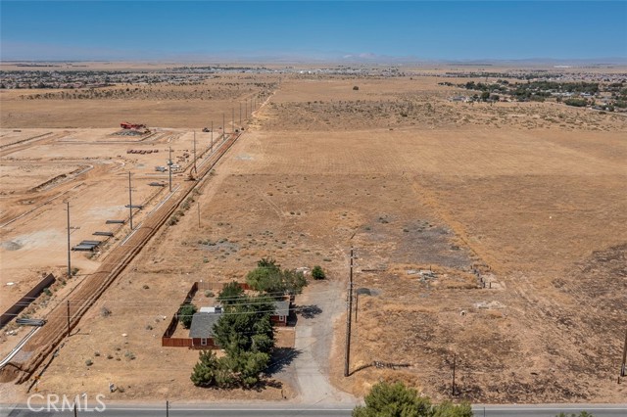5357 Avenue L, Lancaster, CA 93536
- MLS#: SR24119520 ( Single Family Residence )
- Street Address: 5357 Avenue L
- Viewed: 2
- Price: $749,000
- Price sqft: $364
- Waterfront: Yes
- Wateraccess: Yes
- Year Built: 1931
- Bldg sqft: 2057
- Bedrooms: 4
- Total Baths: 2
- Full Baths: 2
- Days On Market: 542
- Acreage: 4.52 acres
- Additional Information
- County: LOS ANGELES
- City: Lancaster
- Zipcode: 93536
- District: Westside Union
- Provided by: Redfin Corporation
- Contact: Barbara Barbara

- DMCA Notice
-
DescriptionHuge price reduction! West Lancasters amazing opportunity to own a move in ready, 4 bedroom, 2 bath, 2057 sq ft home on 4.5+ acres with future development possibilities of building additional single family homes. The existing home is spacious with the room to possibly turn one side of it into an ADU for additional revenue. Enjoy living in a comfortable living space while the R 10,000 zoning offers an exciting opportunity to build in an area of custom homes and a new home community next door. The interior of the home provides a spacious living room with ample natural light, an appealing kitchen with room for a dining table and plenty of storage, and a family room with access to the large, enclosed backyard. There is a side entrance into the mud room with laundry area making it convenient to come in, take off your dirty clothes without tracking dirt through the home. You will find a hall bathroom on each side of the home. The backyard features a storage room, a storage shed, dog run, and with a little work, it will be a peaceful retreat. Windows, Roof & HVAC have been recently updated. R 10,0000 zoning is defined as ''Single family residential on 10,000 sq. ft. lots'' which means you could possibly build 15+ homes on this property. Potential buyers are encouraged to conduct thorough research with LA County regarding the property's usage and any potential restrictions or requirements for development. With the right vision and proper due diligence, this could be a lucrative investment opportunity while you live in the home and develop the property to max potential or make your own family compound. Close to shopping, restaurants, bus line, west side school district and easy commute to the freeway.
Property Location and Similar Properties
Contact Patrick Adams
Schedule A Showing
Features
Appliances
- Dishwasher
- Gas Oven
- Gas Range
- Microwave
- Refrigerator
Architectural Style
- Custom Built
Assessments
- Unknown
Association Fee
- 0.00
Commoninterest
- None
Common Walls
- No Common Walls
Construction Materials
- Brick
- Wood Siding
Cooling
- Central Air
Country
- US
Days On Market
- 170
Eating Area
- In Kitchen
Entry Location
- S & W
Fencing
- Wood
Fireplace Features
- None
Flooring
- Carpet
- Laminate
- Tile
Foundation Details
- Combination
Garage Spaces
- 0.00
Heating
- Central
Interior Features
- Ceiling Fan(s)
- Storage
Laundry Features
- Individual Room
Levels
- One
Living Area Source
- Assessor
Lockboxtype
- Combo
- SentriLock
- Supra
Lockboxversion
- Supra BT LE
Lot Features
- Back Yard
- Corner Lot
- Desert Back
- Desert Front
- Rectangular Lot
- Value In Land
Other Structures
- Shed(s)
- Storage
Parcel Number
- 3204006109
Parking Features
- Driveway
- Gravel
- Paved
- Unpaved
- RV Access/Parking
Patio And Porch Features
- Front Porch
- Screened Porch
- Slab
Pool Features
- None
Postalcodeplus4
- 4421
Property Type
- Single Family Residence
Property Condition
- Turnkey
Road Frontage Type
- City Street
Road Surface Type
- Paved
Roof
- Composition
School District
- Westside Union
Sewer
- Septic Type Unknown
Spa Features
- None
Utilities
- Cable Available
- Electricity Connected
- Natural Gas Connected
- Water Connected
View
- Desert
- Neighborhood
- Peek-A-Boo
Virtual Tour Url
- https://my.matterport.com/show/?m=tVoQgJGirxA&brand=0
Water Source
- Public
Window Features
- Double Pane Windows
Year Built
- 1931
Year Built Source
- Assessor
Zoning
- LCA22*
