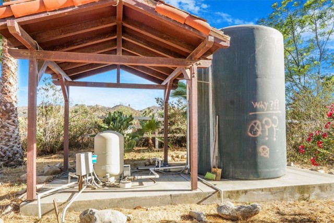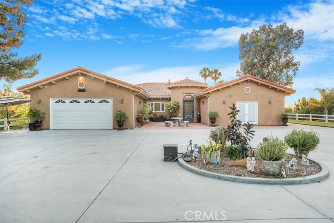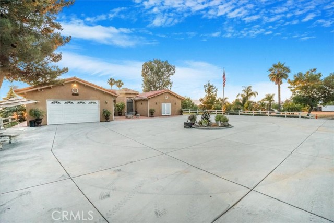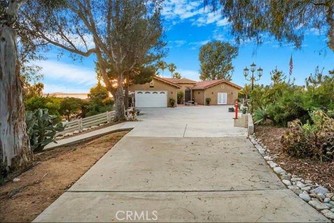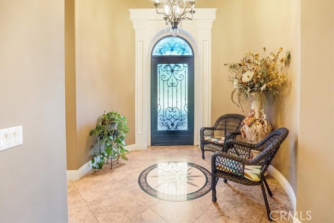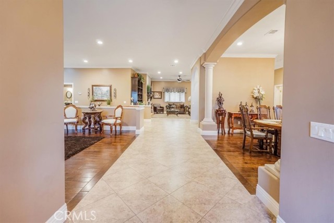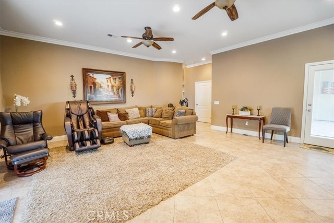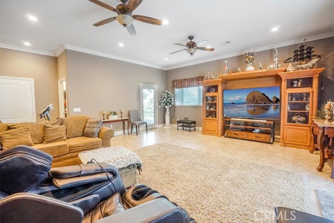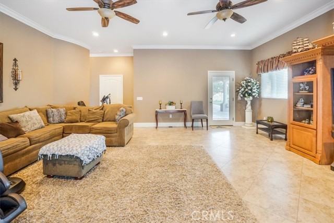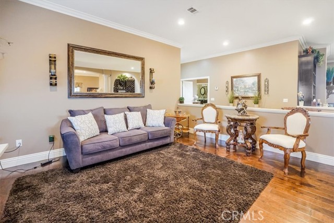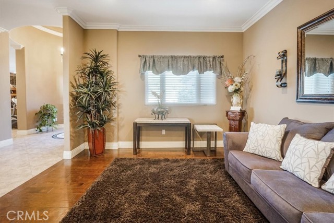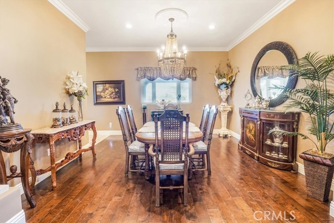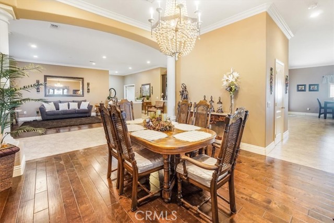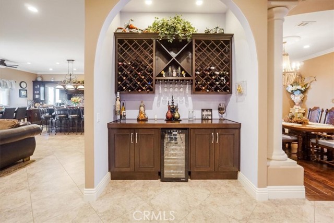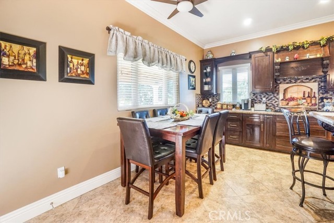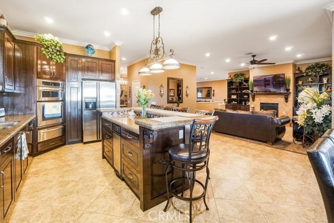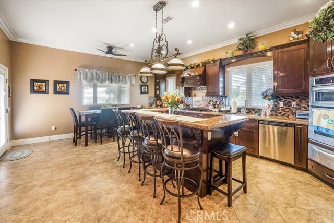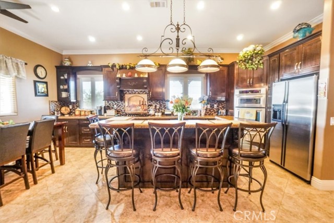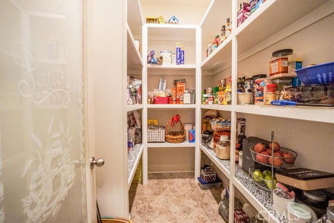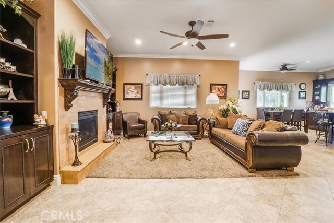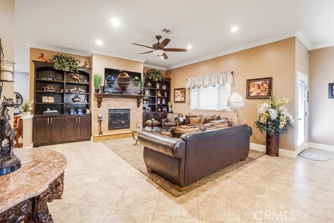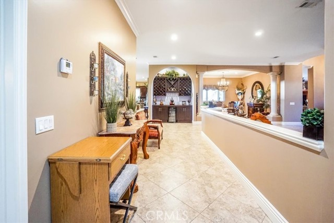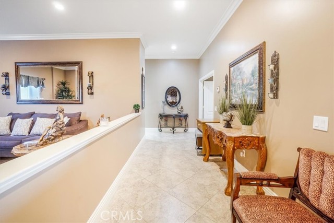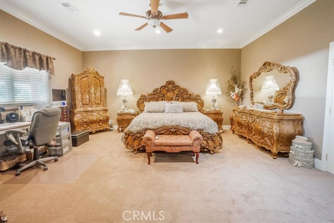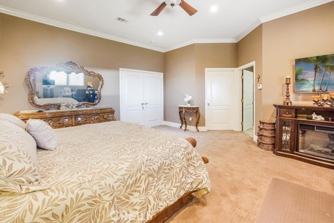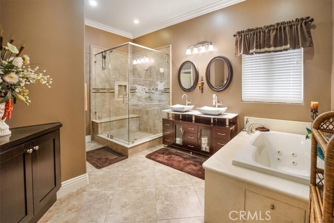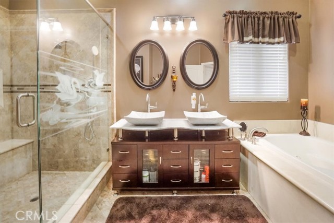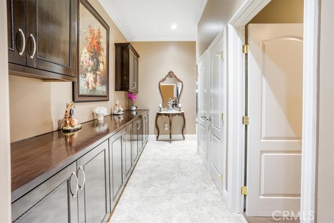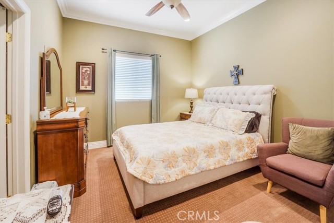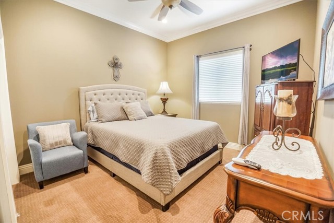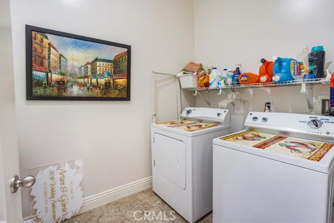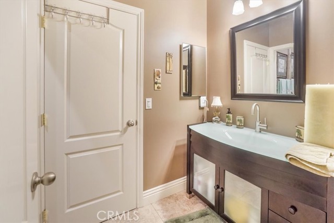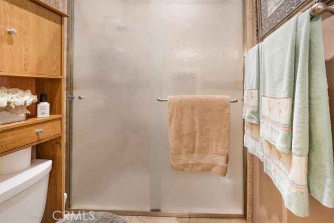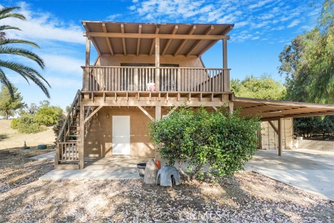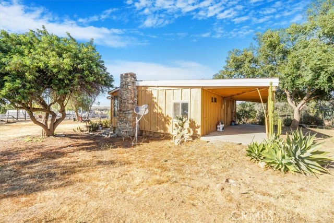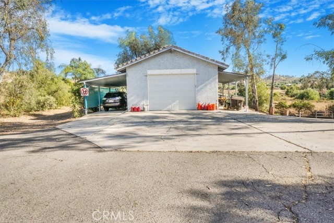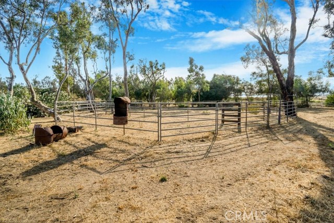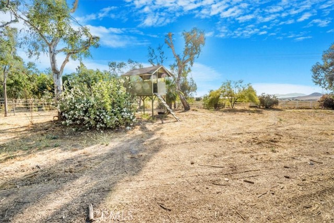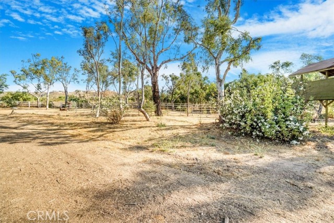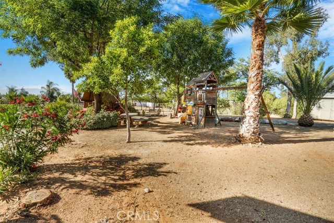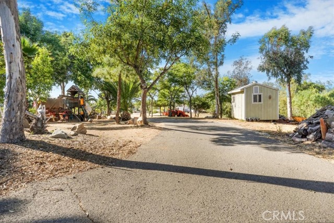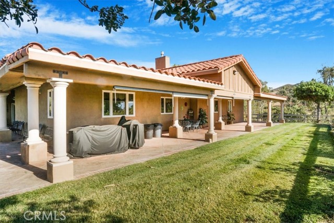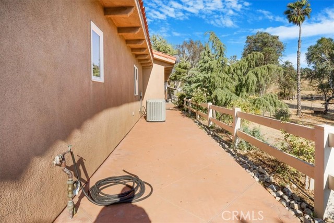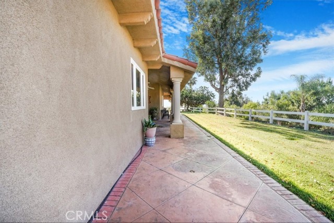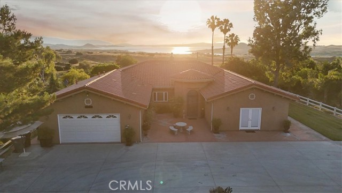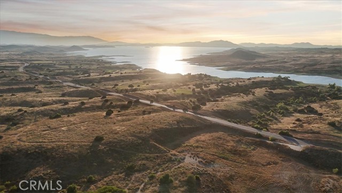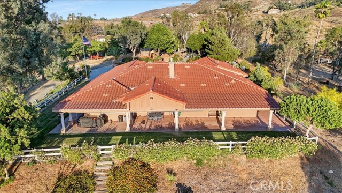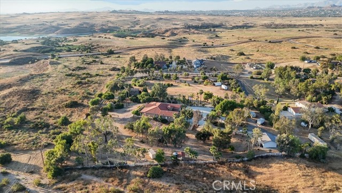15421 Shelton Drive, Perris, CA 92570
- MLS#: OC24108130 ( Single Family Residence )
- Street Address: 15421 Shelton Drive
- Viewed: 26
- Price: $1,999,999
- Price sqft: $437
- Waterfront: Yes
- Wateraccess: Yes
- Year Built: 2013
- Bldg sqft: 4580
- Bedrooms: 5
- Total Baths: 4
- Full Baths: 3
- 1/2 Baths: 1
- Garage / Parking Spaces: 5
- Days On Market: 584
- Acreage: 6.21 acres
- Additional Information
- County: RIVERSIDE
- City: Perris
- Zipcode: 92570
- District: Corona Norco Unified
- Elementary School: LAKHIL
- Middle School: ARIZON
- High School: HILLCR
- Provided by: Radius Agent Realty
- Contact: Mike Mike

- DMCA Notice
-
Description*** price reduction *** welcome to this exquisite ranch property in gavilan hills. It has unique & one of a kind beautiful unobstruced 180 view of lake mathews. It has 3 separate homes (one is unpermitted) on 2 parcels sitting on 6. 5 acres. The main house is a single story custom built 3br 2. 5ba w/3,780 sq ft, 2nd home is a 2 story 3br 2ba approx 1,300 sq ft (un permitted), 3rd home is a 2br 1ba 800+ sqft. With abundant space for outdoor recreation and future expansion ideas. This resort style ranch will allow you to entertain guests, host an extended family or produce rental income possibilities. With no neighbors in the back or to both sides, enjoy the secluded ultimate privacy in your own oasis. The property has 2 wells with a 5k reservoir tank and submerged water pumps connected to both that will irrigate all your fruit trees and keep your entire landscape lush & green with sprinklers/timers through out. Currently 1 well not functioning properly due to pump. Has a good size additional garage or workshop for cars or toys and comes equipped with all the ranch style equipment tools, compressor, golf cart, ride along lawn mower, corral, chicken coop, woodsheds, storage containers, metal canopy and a two car carport. This gorgeous ranch is fully fenced with two entrances and an electrical front gate. Has a massive circular concrete driveway and has stamped concrete wrapped around the property. Enjoy the sunsets & view of the lake from your wrap around back patio. Its centrally located between the 15, 91 & 215 fwys! Youre welcomed by a tall iron glass front door where you step into a elegant foyer which leads you to the formal living, off to the side you have a large entertainment room approx 450 sqft. The kitchen features a large island that opens to the family room, custom built cabinets, stainless steel appliances and a walk in pantry. Other features are a bar, wine rack and wine cooler, fireplace and crown moulding, ceiling fans, dual pane windows and two 5 ton a/c units with dual ac. The primary suite is featured off the family room and is ample in size, jetted tub and walk in shower. The other two bedrooms are down the hall and share a bathroom. The laundry room is a generous size with a vanity sink which leads to the 2 car garage. This home is perfect for your creative imagination with usable land for all your toys, (boats, rv, atv) and animals. The potential to turn property into assisted living facility or drug and alcohol rehab center.
Property Location and Similar Properties
Contact Patrick Adams
Schedule A Showing
Features
Accessibility Features
- 2+ Access Exits
- No Interior Steps
- Parking
Additional Parcels Description
- 287-020-019
Appliances
- Built-In Range
- Convection Oven
- Dishwasher
- Electric Oven
- Microwave
- Portable Dishwasher
- Propane Range
- Propane Water Heater
- Refrigerator
- Tankless Water Heater
- Trash Compactor
- Warming Drawer
- Water Line to Refrigerator
Architectural Style
- Custom Built
Assessments
- Unknown
Association Fee
- 0.00
Carport Spaces
- 2.00
Commoninterest
- None
Common Walls
- No Common Walls
Construction Materials
- Concrete
- Drywall Walls
- Stucco
Cooling
- Central Air
- Dual
Country
- US
Days On Market
- 129
Direction Faces
- East
Eating Area
- Breakfast Counter / Bar
- Family Kitchen
- Dining Room
Electric
- 220 Volts in Garage
- 220 Volts in Kitchen
- 220 Volts in Workshop
- Electricity - On Property
Elementary School
- LAKHIL
Elementaryschool
- Lake Hills
Exclusions
- KUBOTA TACTOR
- ATV
- GARAGE REFRIDGERATOR
- LION STATUE & POLARIS
Fencing
- Electric
- Vinyl
- Wire
- Wood
Fireplace Features
- Family Room
- Propane
Flooring
- Carpet
- Tile
- Wood
Foundation Details
- Pillar/Post/Pier
- Slab
Garage Spaces
- 3.00
Heating
- Central
- Fireplace(s)
- Forced Air
- Propane
High School
- HILLCR
Highschool
- Hillcrest
Inclusions
- ALL GARAGE TOOLS
- COMPRESSOR
- RIDE ALONG LAWN MOWER
- SHEDS
- CONTAINERS
- LANDSCAPING MACHINERY
- GOLF CART
- FLOWER POTS
- IRON PATIO TABLE & CHAIRS
Interior Features
- Bar
- Built-in Features
- Ceiling Fan(s)
- Copper Plumbing Full
- Crown Molding
- Dry Bar
- Granite Counters
- High Ceilings
- Open Floorplan
- Pantry
- Recessed Lighting
- Storage
Laundry Features
- Common Area
- Electric Dryer Hookup
- Individual Room
- Washer Hookup
Levels
- One
Living Area Source
- Appraiser
Lockboxtype
- See Remarks
- Supra
Lockboxversion
- Supra
Lot Dimensions Source
- Assessor
Lot Features
- 0-1 Unit/Acre
- Cul-De-Sac
- Horse Property
- Lot Over 40000 Sqft
- Rectangular Lot
- Paved
- Ranch
- Sprinkler System
- Sprinklers Drip System
- Sprinklers In Front
- Sprinklers In Rear
- Sprinklers On Side
- Sprinklers Timer
- Value In Land
Middle School
- ARIZON
Middleorjuniorschool
- Arizona
Other Structures
- Second Garage Detached
- Shed(s)
- Storage
- Two On A Lot
- Workshop
Parcel Number
- 287020011
Parking Features
- Detached Carport
- Circular Driveway
- Controlled Entrance
- Driveway
- Concrete
- Garage
- Garage Faces Front
- Garage - Single Door
- Garage Door Opener
- Workshop in Garage
Patio And Porch Features
- Concrete
- Patio Open
- Wrap Around
Pool Features
- None
Property Type
- Single Family Residence
Property Condition
- Turnkey
- Updated/Remodeled
Road Frontage Type
- Access Road
- Highway
Road Surface Type
- Paved
- Unpaved
Roof
- Shingle
- Tile
School District
- Corona-Norco Unified
Security Features
- Automatic Gate
- Carbon Monoxide Detector(s)
- Closed Circuit Camera(s)
- Smoke Detector(s)
Sewer
- Conventional Septic
- Other
Spa Features
- None
Utilities
- Cable Available
- Electricity Connected
- Propane
- Sewer Connected
- Water Connected
View
- Hills
- Lake
- Mountain(s)
- Panoramic
Views
- 26
Virtual Tour Url
- https://www.wellcomemat.com/mls/54fb274c16aa1ln2g
Water Source
- Public
- Well
Welldepth
- 200
Well Gallons Per Minute
- 6.00
Window Features
- Blinds
- Double Pane Windows
- Plantation Shutters
- Shutters
- Skylight(s)
Year Built
- 2013
Year Built Source
- Public Records
Zoning
- R-A-2 1/2
