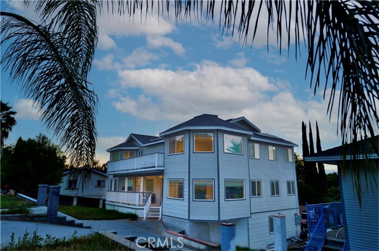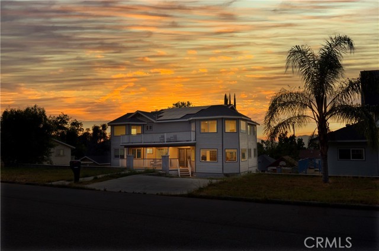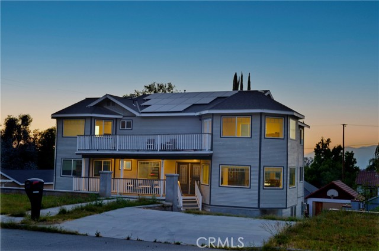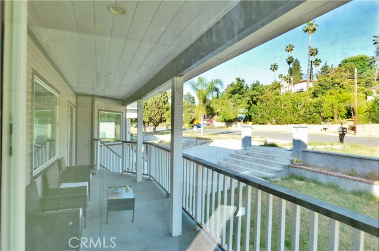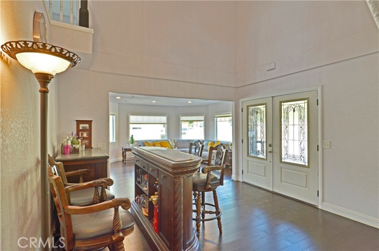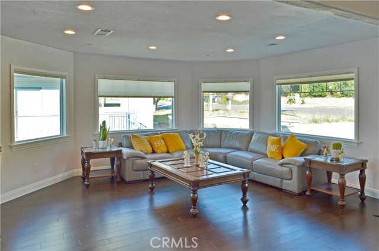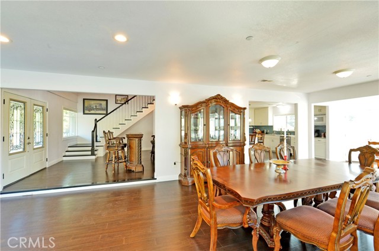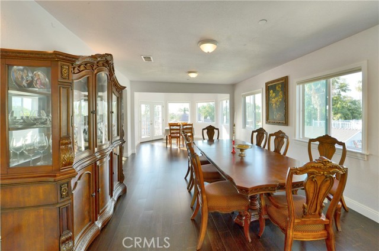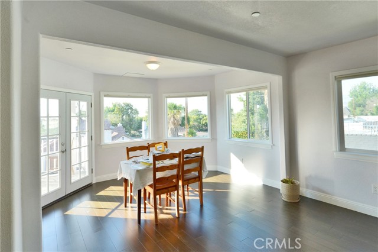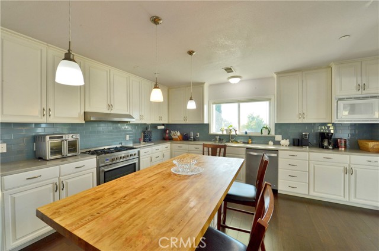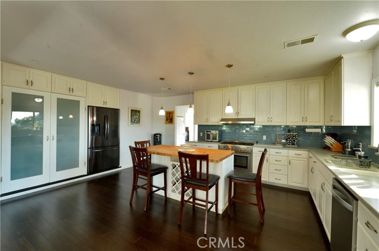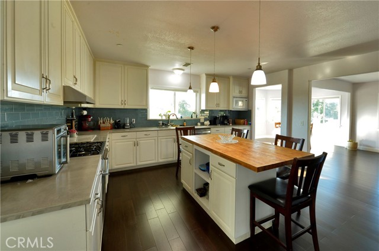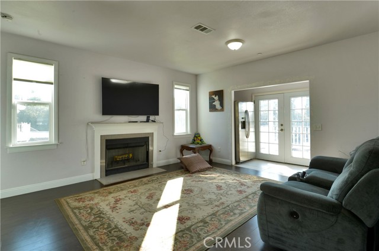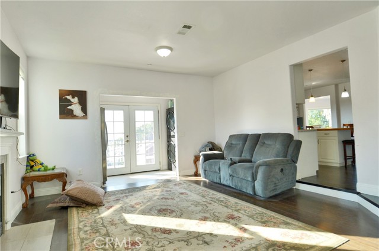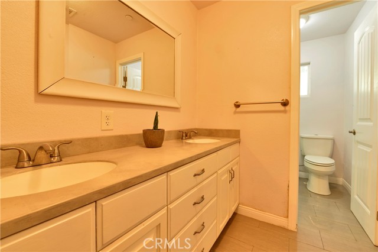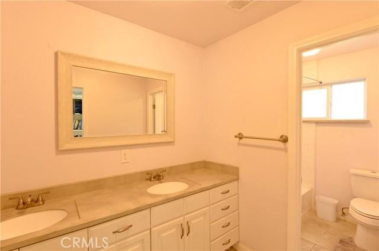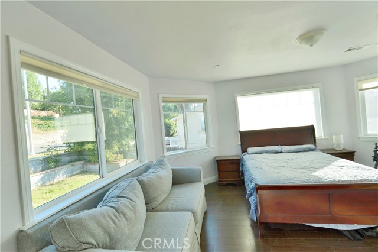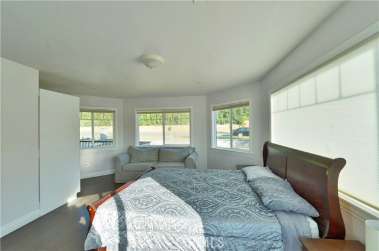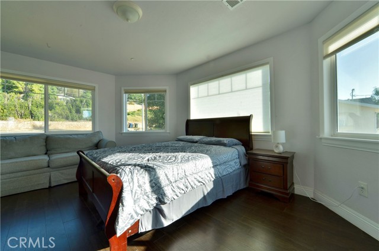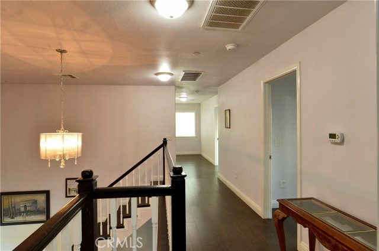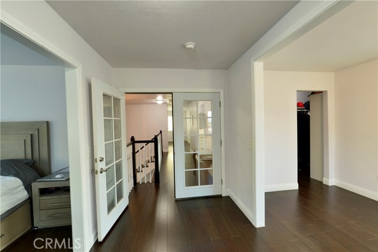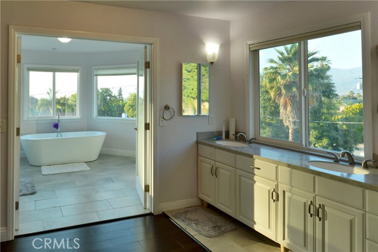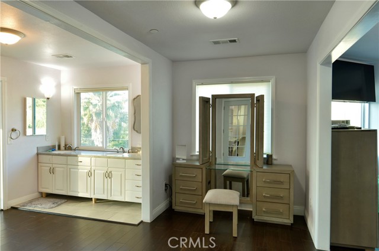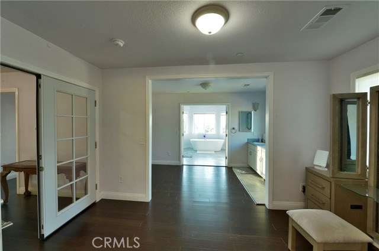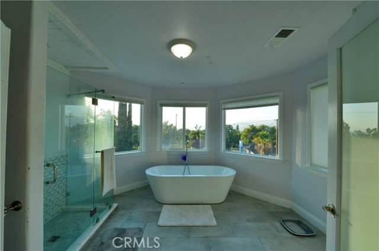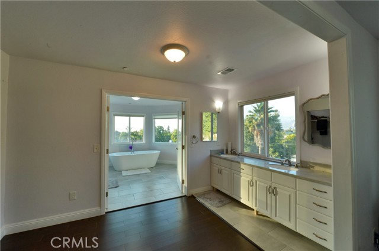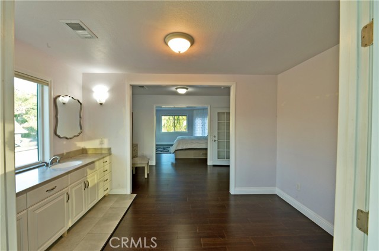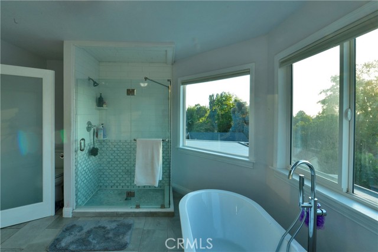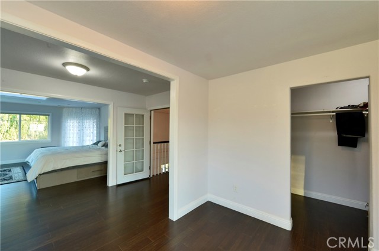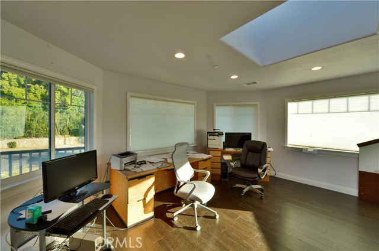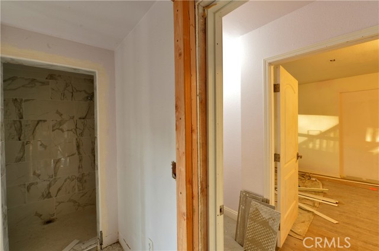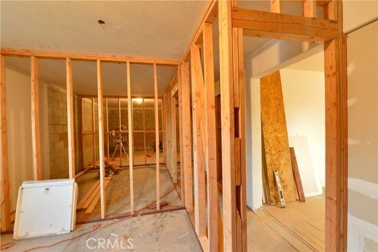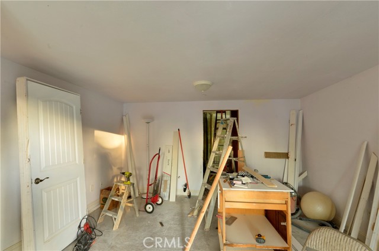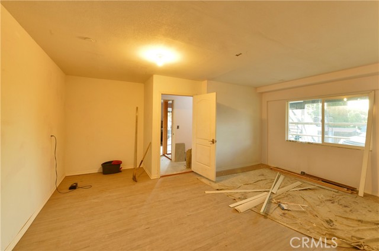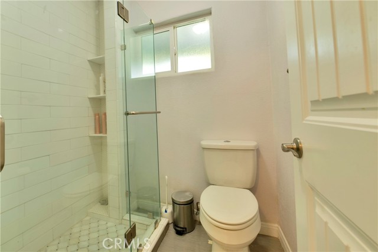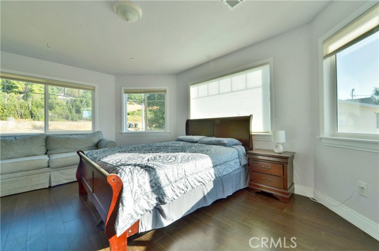259 Crescent Avenue, Redlands, CA 92373
- MLS#: IV24120884 ( Single Family Residence )
- Street Address: 259 Crescent Avenue
- Viewed: 11
- Price: $1,195,000
- Price sqft: $237
- Waterfront: No
- Year Built: 2018
- Bldg sqft: 5052
- Bedrooms: 9
- Total Baths: 5
- Full Baths: 5
- Days On Market: 523
- Additional Information
- County: SAN BERNARDINO
- City: Redlands
- Zipcode: 92373
- District: Banning Unified
- Provided by: CENTURY 21 MASTERS
- Contact: ABEER ABEER

- DMCA Notice
-
DescriptionWOW WOW WOW PRICE REDUCED This stunning three story house in Redlands offers an expansive main living area that spans two stories, featuring five bedrooms, three bathrooms, and a well appointed kitchen. Recently, a lower level addition is being constructed to create a versatile separate living space, ideal for use as a guest house, office, or in law suite. This new area will include a three bedroom unit with a kitchen and bathroom, as well as a studio unit boasting a large bedroom, an open kitchen in the living room, and a bathroomperfect for a gallery, office, or any special use. The house's large glass windows provide ample natural light and offer breathtaking mountain views, which can also be enjoyed from the terrace. The spacious kitchen on the main level opens to a large dining area and a cozy living room with a fireplace, which connects to a bedroom and bathroom. A staircase near the main entrance leads upstairs to the master bedroom with a luxury bathroom, plus three additional rooms that can serve as bedrooms, offices, or multifunctional spaces. The upstairs area is brightened by skylights in both the main bedroom and one office. Additionally, this eco friendly home features solar panels
Property Location and Similar Properties
Contact Patrick Adams
Schedule A Showing
Features
Appliances
- 6 Burner Stove
- Dishwasher
- Microwave
Architectural Style
- Victorian
Assessments
- Special Assessments
Association Fee
- 0.00
Commoninterest
- None
Common Walls
- No Common Walls
Cooling
- Central Air
Country
- US
Days On Market
- 140
Eating Area
- Dining Room
Entry Location
- first
Fireplace Features
- Gas
Flooring
- Tile
- Wood
Foundation Details
- Concrete Perimeter
Garage Spaces
- 0.00
Green Energy Efficient
- Roof
Green Energy Generation
- Solar
Heating
- Central
Interior Features
- Bar
Laundry Features
- Electric Dryer Hookup
- Washer Hookup
Levels
- Three Or More
Lockboxtype
- Supra
Lockboxversion
- Supra
Lot Dimensions Source
- Builder
Lot Features
- 0-1 Unit/Acre
Parcel Number
- 0174034170000
Parking Features
- Garage
Patio And Porch Features
- Deck
- Terrace
Pool Features
- None
Postalcodeplus4
- 6811
Property Type
- Single Family Residence
Property Condition
- Updated/Remodeled
School District
- Banning Unified
Security Features
- Fire and Smoke Detection System
- Fire Sprinkler System
- Smoke Detector(s)
Sewer
- Septic Type Unknown
Spa Features
- None
Utilities
- Sewer Available
View
- City Lights
- Mountain(s)
Views
- 11
Water Source
- Public
Year Built
- 2018
Year Built Source
- Builder
