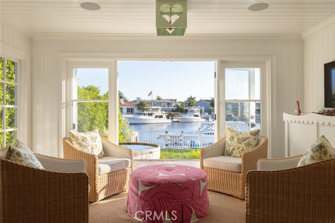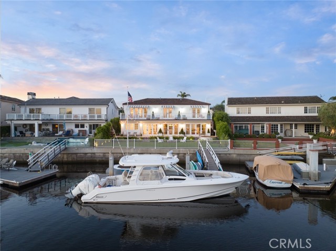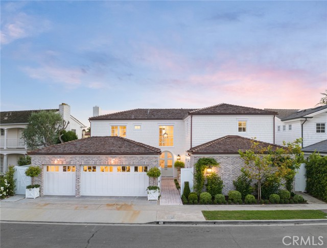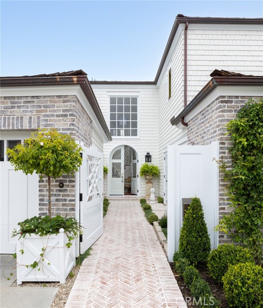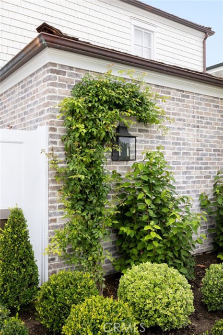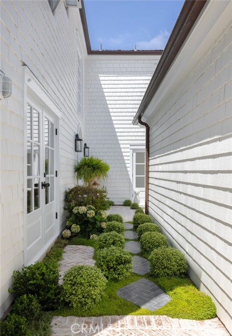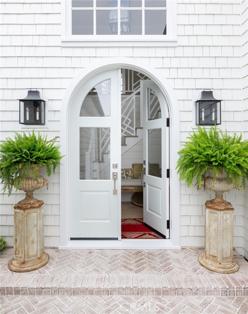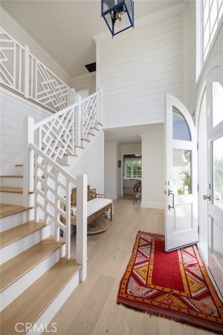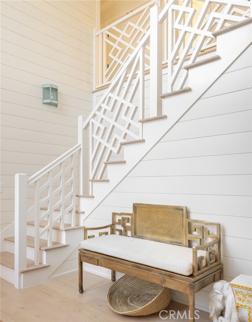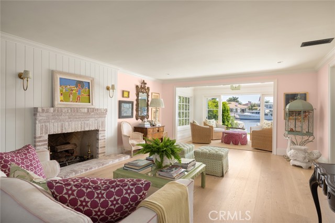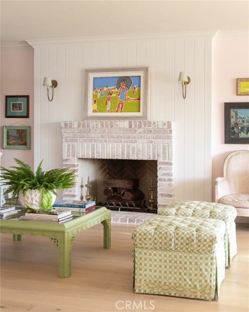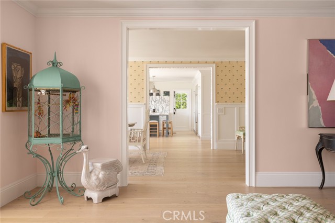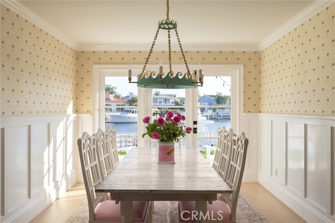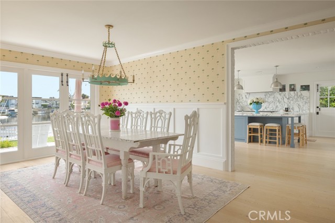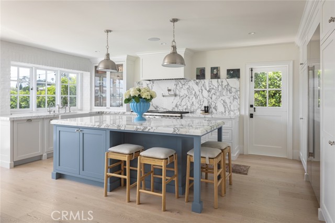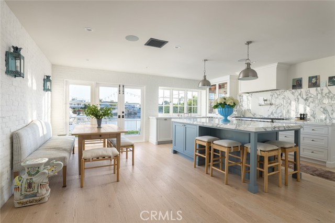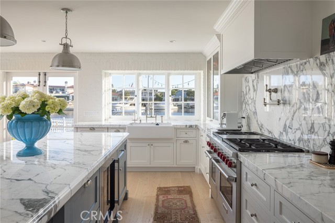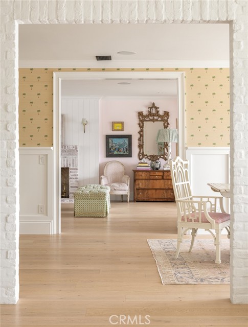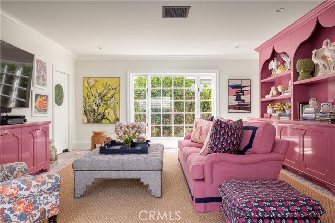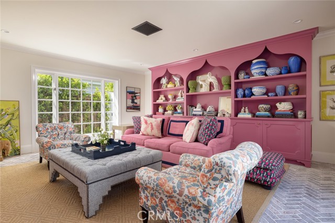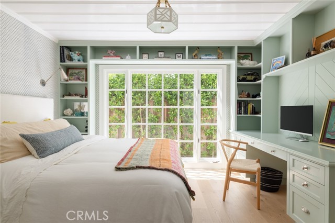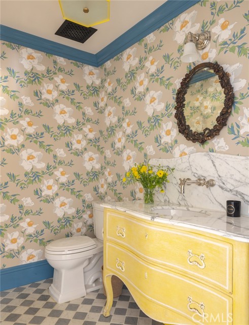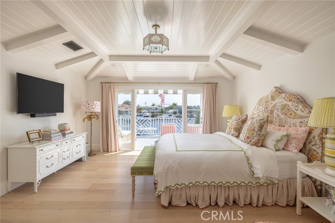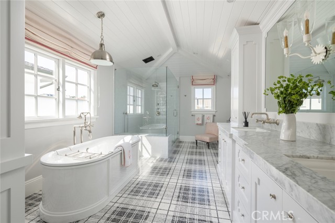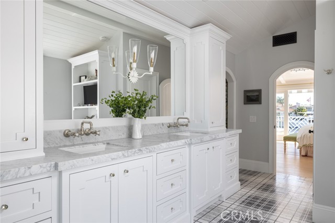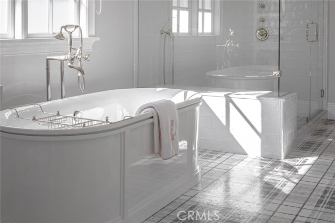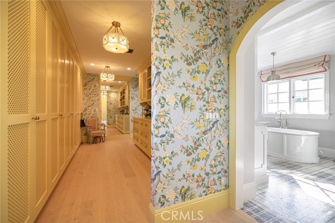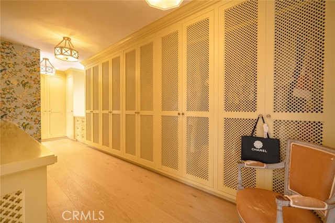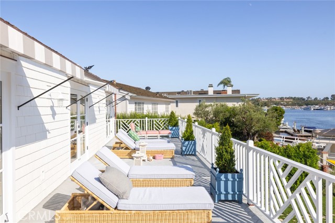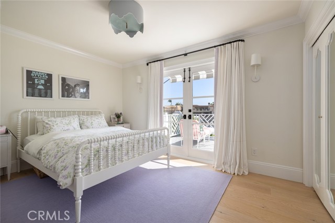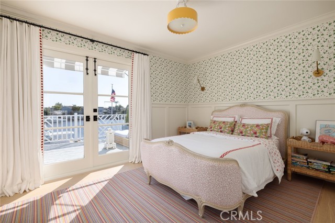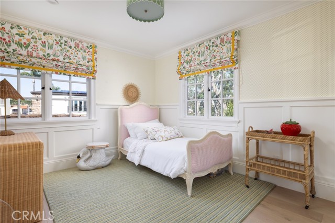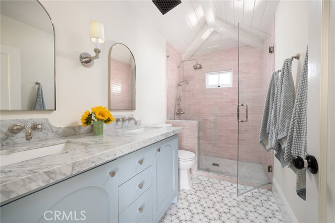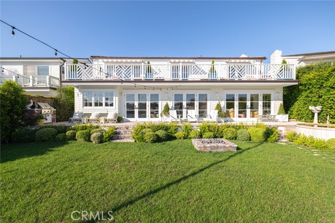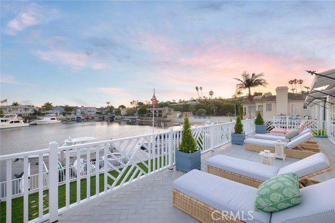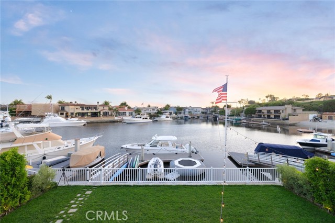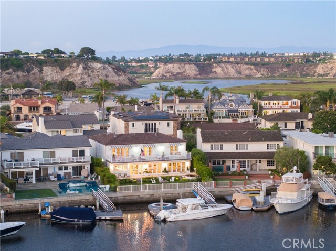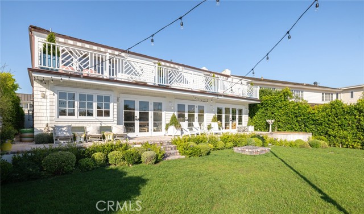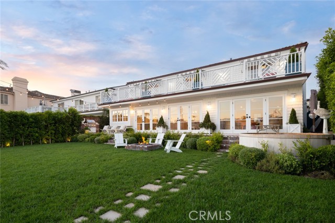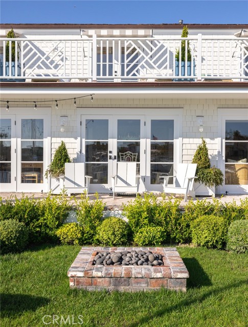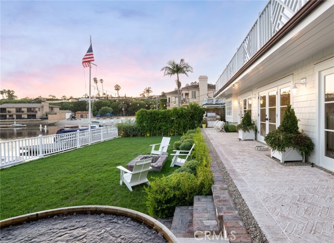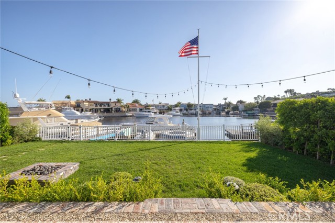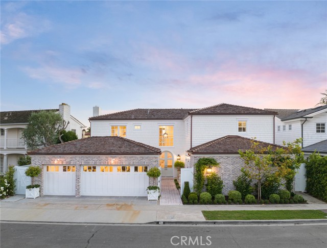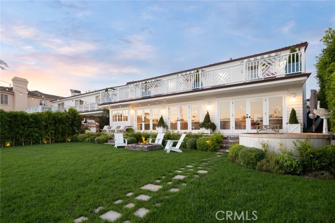401 Evening Star Lane, Newport Beach, CA 92660
- MLS#: OC24111748 ( Single Family Residence )
- Street Address: 401 Evening Star Lane
- Viewed: 13
- Price: $11,550,000
- Price sqft: $3,123
- Waterfront: No
- Wateraccess: Yes
- Year Built: 1964
- Bldg sqft: 3698
- Bedrooms: 5
- Total Baths: 4
- Full Baths: 3
- 1/2 Baths: 1
- Garage / Parking Spaces: 3
- Days On Market: 561
- Additional Information
- County: ORANGE
- City: Newport Beach
- Zipcode: 92660
- Subdivision: Dover Shores (dsam)
- District: Newport Mesa Unified
- Elementary School: MARINE
- Middle School: ENSIGN
- High School: NEWHAR
- Provided by: Berkshire Hathaway HomeService
- Contact: Calley Calley

- DMCA Notice
-
DescriptionExperience a lifestyle many can only dream about in this revitalized waterfront home which has a private boat slip and approximately 53'of water frontage. Set in a prestigious community with 3 private beaches, in close proximity to everything Newport Beach has to offer. The home presents awe inspiring views from most of the exterior/interior living spaces. Renovated in 2022 with superior attention to detail, the residence offers a designer quality interior with wide plank Italian wood floors, custom millwork and moldings, & a bespoke gourmet kitchen. French doors on the back of the home allow cooling breezes inside; a thoughtfully planned minimalist interior ensures that nothing distracts from the view. Designed for grand scale entertaining, the home includes large waterfront terraces, a cedar hot tub, a built in firepit and a spacious living room with a fireplace. A two story foyer with shiplap that extends to the ceiling is certain to create a talking point; a separate dining room that opens to the backyard offers ample space for hosting family and friends. Equally impressive, the kitchen features designer fixtures, dual tone custom paint and gorgeous marble counters. Open to a breakfast nook, the Kitchen has a large center island with counter seating & high end appliances including a Wolf 6 burner range. The family room and main floor bedroom feature large windows that are secluded by mature hedges; the luxe primary suite and secondary upstairs bedrooms open to an expansive terrace spanning the width of the home. With retractable doors, vaulted ceilings with shiplap details, a dressing room with custom cabinets and a spa like bath, complete with a large soaking tub and a walk in shower, the suite may be difficult to leave. The secondary bedrooms are also generous in size and close to the upscale modern bathroom, ensuring there is something for everyone. Other features include a secluded entry courtyard, a 3 car garage, a separate laundry room, a spacious grassy lawn and an inspiring coastal themed interior meant to compel the owner to enjoy life's quiet moments and the relaxation afforded by the premium location. Located in Dover Shores nearby local beaches, shops and restaurants, this inviting waterfront residence could be a treasured family home for generations.
Property Location and Similar Properties
Contact Patrick Adams
Schedule A Showing
Features
Accessibility Features
- 2+ Access Exits
Appliances
- 6 Burner Stove
- Built-In Range
- Dishwasher
- Disposal
- Gas Oven
- Gas Range
- Refrigerator
- Tankless Water Heater
Architectural Style
- Custom Built
- Traditional
Assessments
- Unknown
Association Amenities
- Picnic Area
- Playground
Association Fee
- 2450.00
Association Fee Frequency
- Annually
Carport Spaces
- 0.00
Commoninterest
- None
Common Walls
- No Common Walls
Cooling
- Dual
Country
- US
Days On Market
- 196
Door Features
- Double Door Entry
- French Doors
Eating Area
- Breakfast Counter / Bar
- Family Kitchen
- Dining Room
Elementary School
- MARINE
Elementaryschool
- Mariners
Entry Location
- Front
Fireplace Features
- Living Room
Flooring
- Stone
- Wood
Foundation Details
- Slab
Garage Spaces
- 3.00
Heating
- Central
High School
- NEWHAR
Highschool
- Newport Harbor
Interior Features
- Balcony
- Built-in Features
- Chair Railings
- Coffered Ceiling(s)
- Open Floorplan
- Recessed Lighting
- Stone Counters
- Wainscoting
Laundry Features
- Individual Room
- Inside
Levels
- Two
Living Area Source
- Assessor
Lockboxtype
- None
Lot Features
- Back Yard
- Cul-De-Sac
- Landscaped
- Lawn
- Level with Street
Middle School
- ENSIGN
Middleorjuniorschool
- Ensign
Parcel Number
- 11771147
Parking Features
- Garage
- Garage Faces Front
- Garage - Three Door
- Private
Patio And Porch Features
- Deck
- Porch
- Rear Porch
Pool Features
- None
Postalcodeplus4
- 5706
Property Type
- Single Family Residence
Property Condition
- Turnkey
- Updated/Remodeled
Road Surface Type
- Paved
Roof
- Wood
School District
- Newport Mesa Unified
Security Features
- Carbon Monoxide Detector(s)
- Smoke Detector(s)
Sewer
- Public Sewer
Spa Features
- Private
- Above Ground
Subdivision Name Other
- Dover Shores (DSAM)
Utilities
- Cable Available
- Electricity Available
- Natural Gas Available
- Sewer Connected
- Water Connected
View
- Bay
- Mountain(s)
- Neighborhood
- Ocean
- Panoramic
- Water
Views
- 13
Waterfront Features
- Bay Front
- Beach Access
- Includes Dock
- Ocean Access
- Ocean Side of Freeway
Water Source
- Public
Window Features
- Double Pane Windows
- Drapes
Year Built
- 1964
Year Built Source
- Assessor
