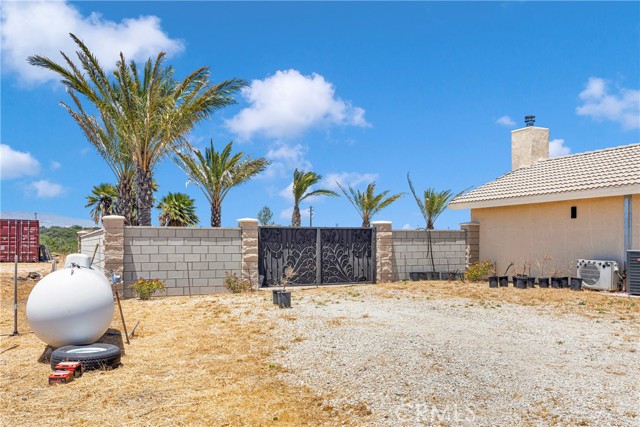5730 Pythagoras Road, Oak Hills, CA 92344
- MLS#: HD24119473 ( Single Family Residence )
- Street Address: 5730 Pythagoras Road
- Viewed: 1
- Price: $899,900
- Price sqft: $237
- Waterfront: No
- Year Built: 2005
- Bldg sqft: 3798
- Bedrooms: 5
- Total Baths: 4
- Full Baths: 3
- 1/2 Baths: 1
- Garage / Parking Spaces: 23
- Days On Market: 576
- Acreage: 1.99 acres
- Additional Information
- County: SAN BERNARDINO
- City: Oak Hills
- Zipcode: 92344
- District: Hesperia Unified
- Provided by: RE/MAX FREEDOM
- Contact: Kimberly Kimberly

- DMCA Notice
-
Description****EAST Oak Hills, Estate Style Living***This Sprawling 5 Bedroom, 4 Bath home stretches OVER 3700 SQ FT and Sits on 1.99 Acres of FLAT, Usable Land***Over Size 3 Car Garage**Landscaped with Mature Palms, Block Wall & Decorative Wrought Iron**Large Picture Windows throughout the home bring a TON of Natural light & framing the Beautiful Views that surround this home**FULLY Upgraded through out with Wrought Iron Doors, Shutters, a STUNNING KITCHEN with waterfall Kitchen Island, two tone cabinets, Stainless Steel Appliances, and wet bar***Open Concept Living Area**Indoor Laundry room with Storage & folding counter, HUGE walk in Pantry***The bedrooms are Spacious w/mirrored closet doors, the Master Suite has a private entrance, 2 walk in closets, Walkin shower and separate jacuzzi tub**The property extends PAST the block wall and has plenty of more room for animals, toys or SHOP**Come see this STUNNING Home!!
Property Location and Similar Properties
Contact Patrick Adams
Schedule A Showing
Features
Accessibility Features
- 2+ Access Exits
Appliances
- Built-In Range
- Dishwasher
- Double Oven
Architectural Style
- Ranch
Assessments
- Unknown
Association Fee
- 0.00
Commoninterest
- None
Common Walls
- No Common Walls
Construction Materials
- Stucco
Cooling
- Central Air
Country
- US
Days On Market
- 163
Direction Faces
- East
Eating Area
- Breakfast Counter / Bar
- Dining Room
Fencing
- Block
- Wrought Iron
Fireplace Features
- Family Room
- Primary Bedroom
Garage Spaces
- 3.00
Heating
- Central
Interior Features
- Built-in Features
- Ceiling Fan(s)
- High Ceilings
- Open Floorplan
- Pantry
- Quartz Counters
Laundry Features
- Individual Room
- Inside
Levels
- One
Living Area Source
- Assessor
Lockboxtype
- See Remarks
Lot Features
- 2-5 Units/Acre
- Corner Lot
- Horse Property
Parcel Number
- 0357058340000
Patio And Porch Features
- Covered
Pool Features
- None
Postalcodeplus4
- 9502
Property Type
- Single Family Residence
Property Condition
- Turnkey
Road Frontage Type
- Access Road
Road Surface Type
- Unpaved
School District
- Hesperia Unified
Sewer
- Conventional Septic
Spa Features
- None
Uncovered Spaces
- 20.00
View
- Desert
- Mountain(s)
Water Source
- Public
Window Features
- Double Pane Windows
- Shutters
Year Built
- 2005
Year Built Source
- Assessor
Zoning
- OH/RL


