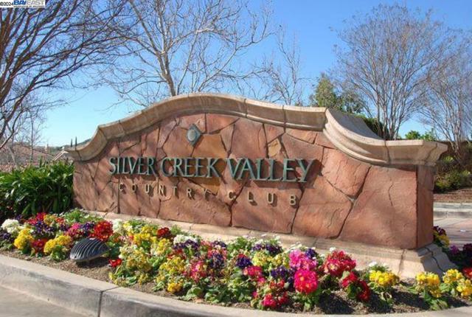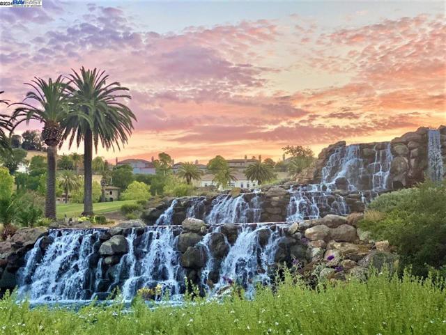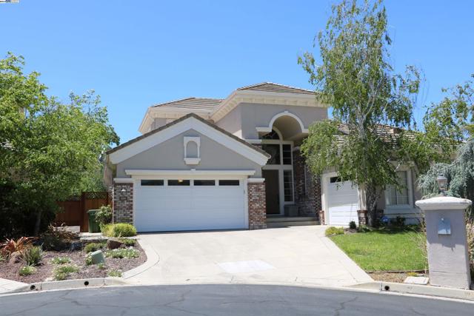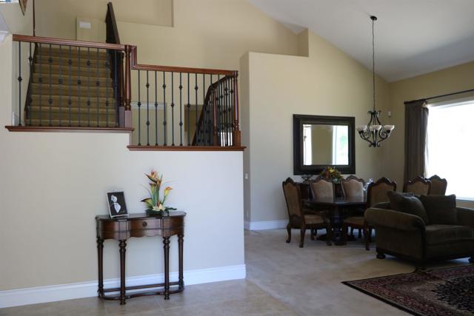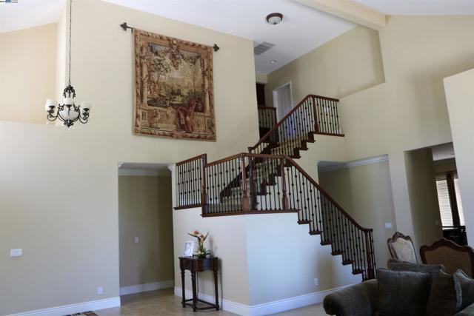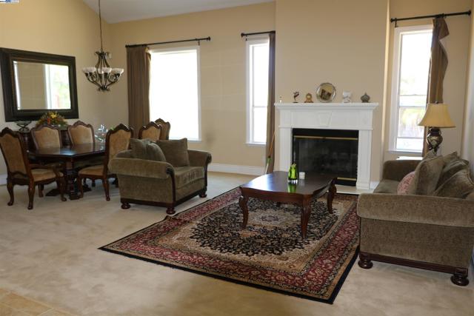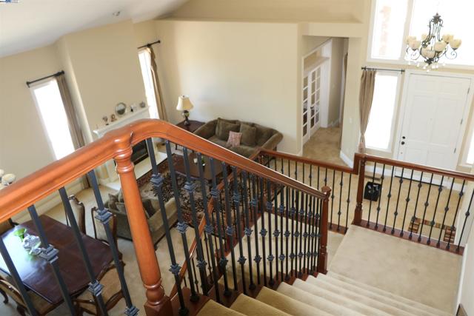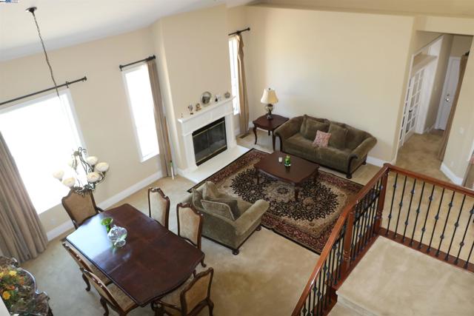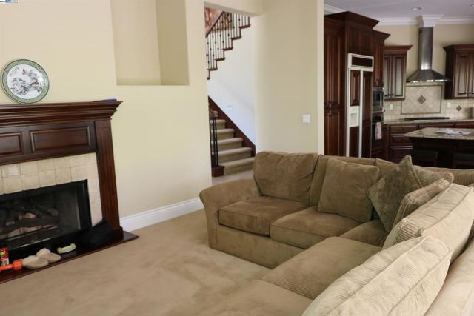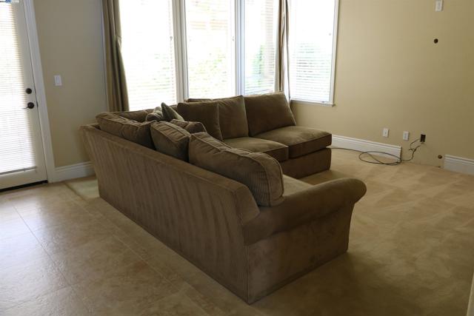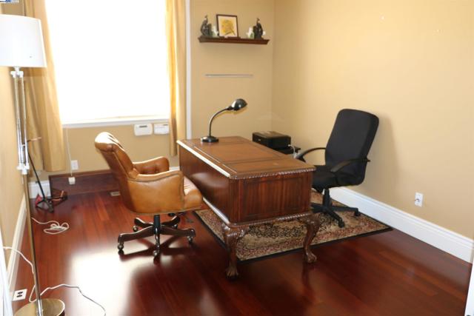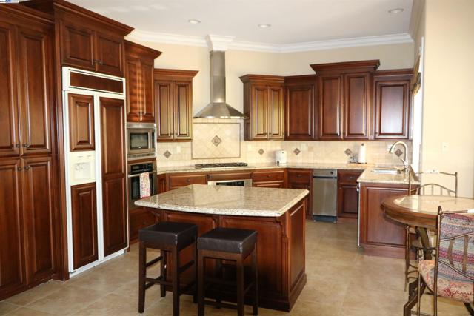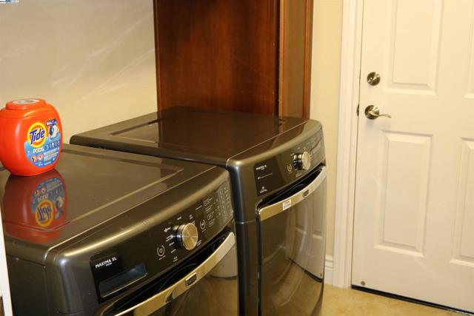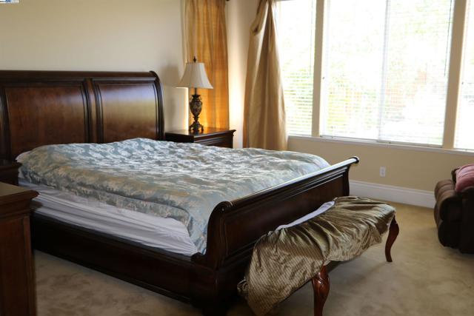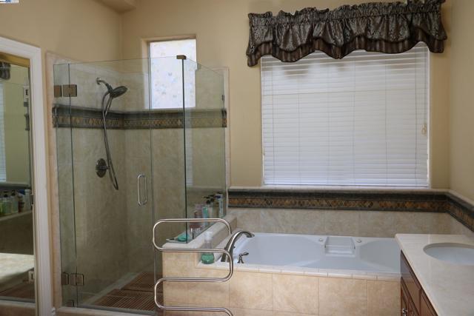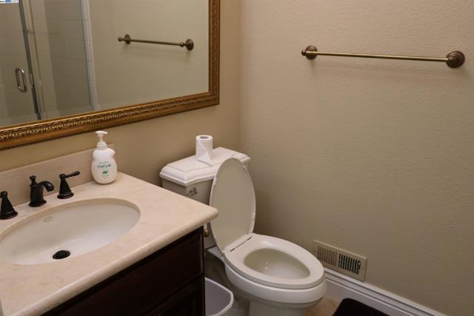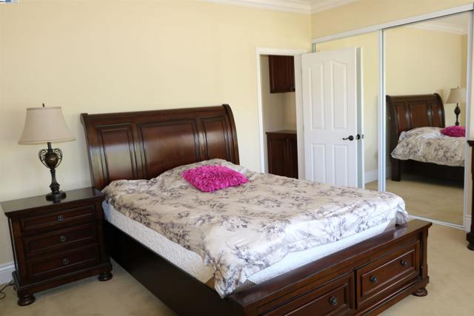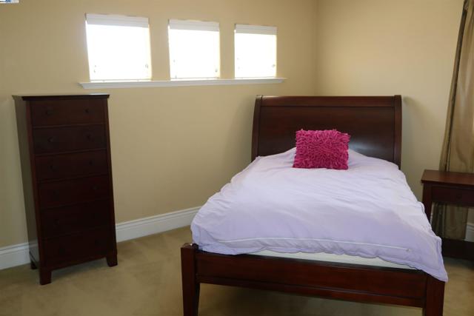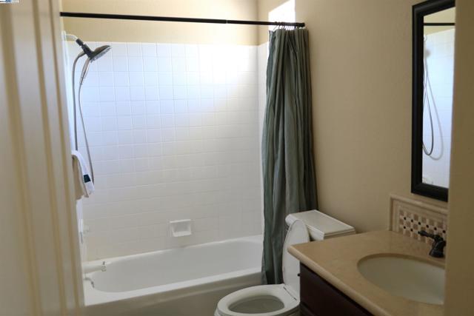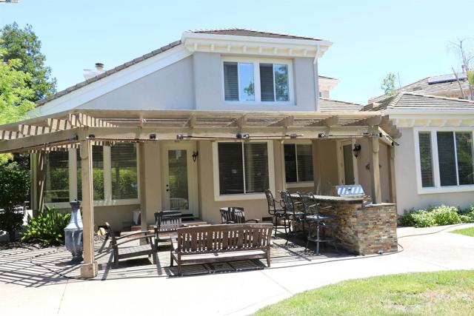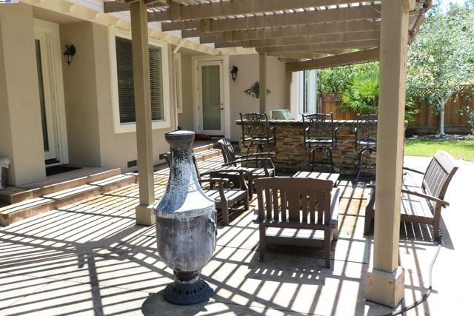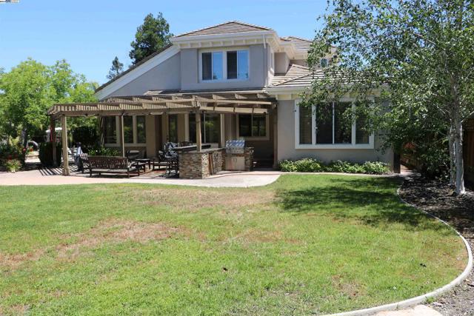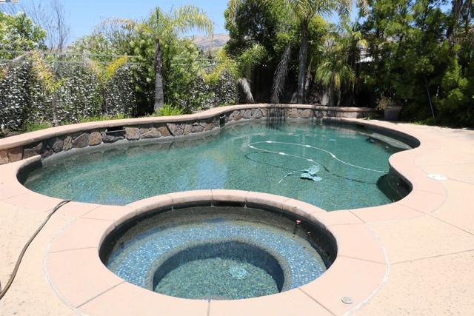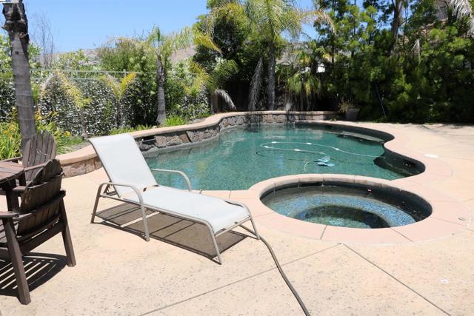5685 Poglia Court, San Jose, CA 95138
- MLS#: 41063581 ( Single Family Residence )
- Street Address: 5685 Poglia Court
- Viewed: 1
- Price: $2,900,000
- Price sqft: $1,024
- Waterfront: Yes
- Wateraccess: Yes
- Year Built: 1996
- Bldg sqft: 2833
- Bedrooms: 4
- Total Baths: 3
- Full Baths: 3
- Garage / Parking Spaces: 3
- Days On Market: 152
- Additional Information
- County: SANTA CLARA
- City: San Jose
- Zipcode: 95138
- District: East Side Union
- Provided by: Goodview Financial & R.E.
- Contact: Gary Gary

- DMCA Notice
-
DescriptionThis is a luxurious single family 2 story home located in the highly desirable golf course gated community of Silver Creek Valley Country Club built in 1996. It is located in a quiet cul de sac with 4 bedrooms, 3 full bathrooms, 1 office, and 3 car garage. Downstairs includes master bedroom with master bathroom, 1 bedroom, and 1 full bathroom, upstairs has 2 bedrooms and 1 full bathroom. It has 2,833 square feet of meticulously living space and 10,454 square feet lot size. The backyard has built in outdoor kitchen with BBQ grill and a private swimming pool with spa comb. Enjoy resort style community amenities like golfing, tennis, swim, fitness, elegant dining, and private meeting room all in one magnificent setting. It has convenient access to shopping as well. The house is in ready to move in.
Property Location and Similar Properties
Contact Patrick Adams
Schedule A Showing
Features
Appliances
- Gas Water Heater
Architectural Style
- Mediterranean
Association Amenities
- Clubhouse
- Golf Course
- Gym/Ex Room
- Pool
- Security
- Tennis Court(s)
Association Fee
- 205.00
Association Fee Frequency
- Monthly
Construction Materials
- Brick
- Stucco
- Concrete
Cooling
- Central Air
Days On Market
- 151
Eating Area
- In Kitchen
Fireplace Features
- Family Room
- Living Room
Flooring
- Wood
- Carpet
Garage Spaces
- 3.00
Heating
- Forced Air
- Natural Gas
Laundry Features
- Dryer Included
- Washer Included
Levels
- Two
Lockboxtype
- Supra
Lot Features
- Close to Clubhouse
- Cul-De-Sac
- Back Yard
- Front Yard
- Sprinklers Timer
- Sprinklers In Rear
- Sprinklers In Front
- Sprinklers On Side
Parcel Number
- 68017034
Parking Features
- Garage
- Garage Door Opener
Pool Features
- Electric Heat
- Gas Heat
- In Ground
Property Type
- Single Family Residence
Roof
- Tile
School District
- East Side Union
Sewer
- Public Sewer
Year Built
- 1996
