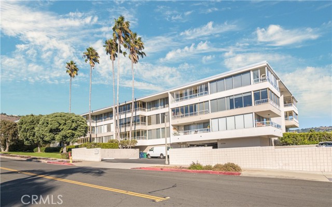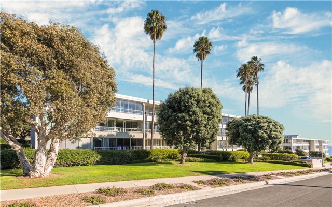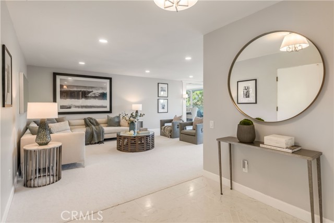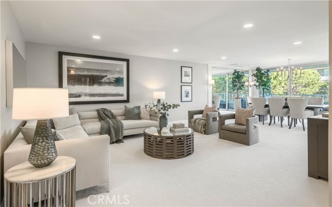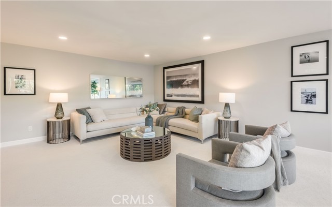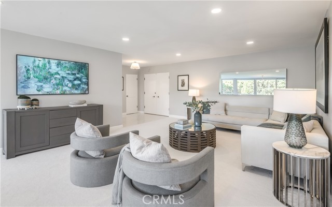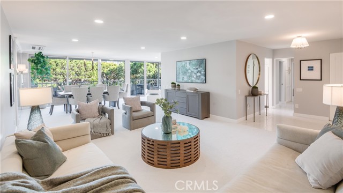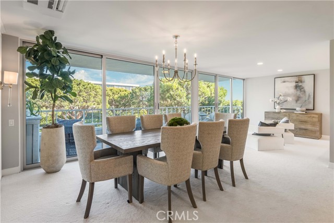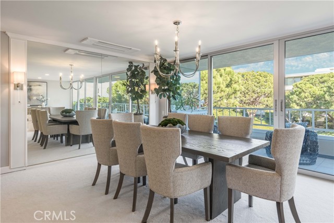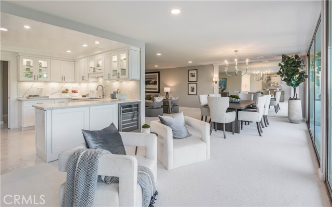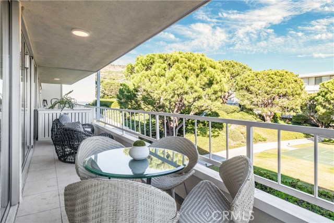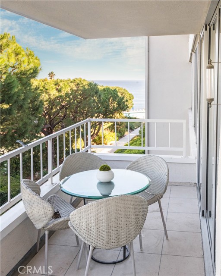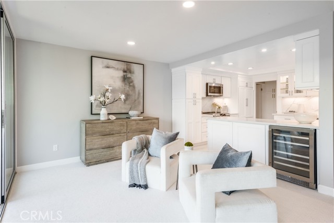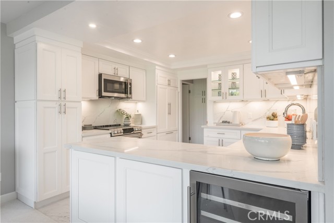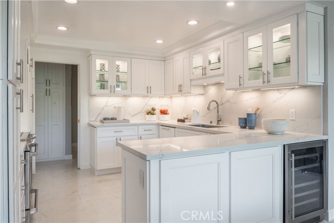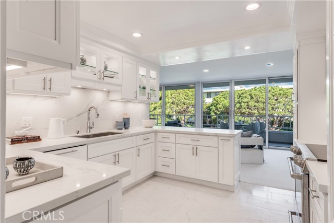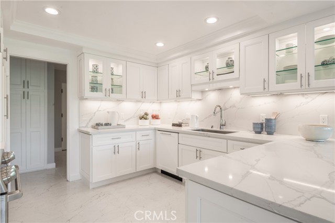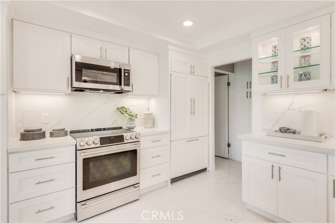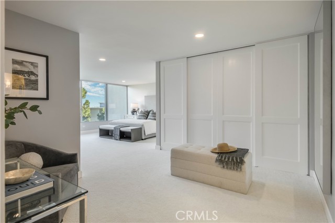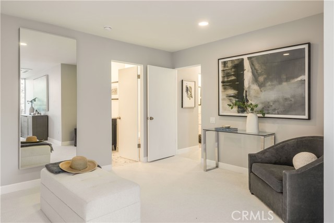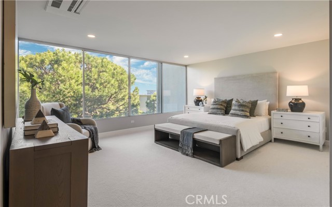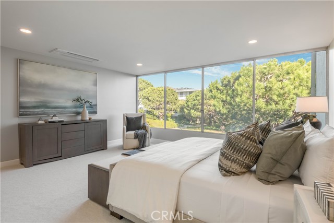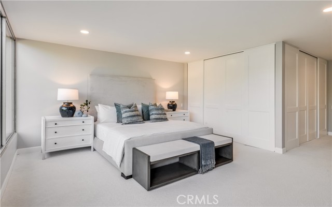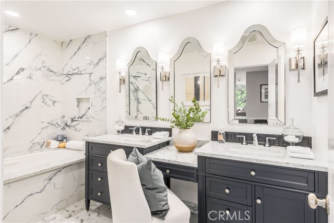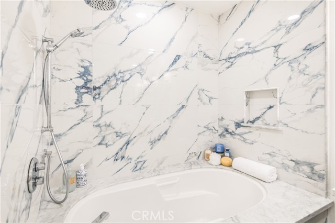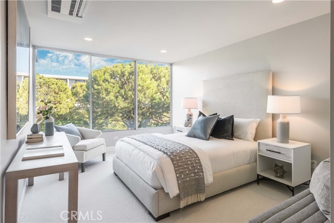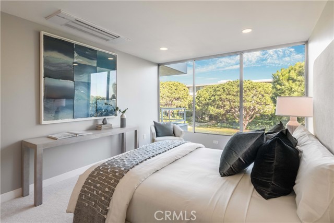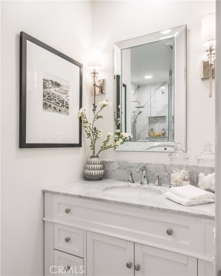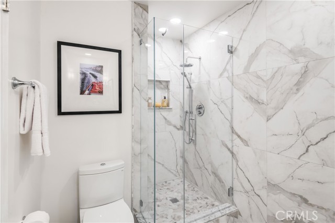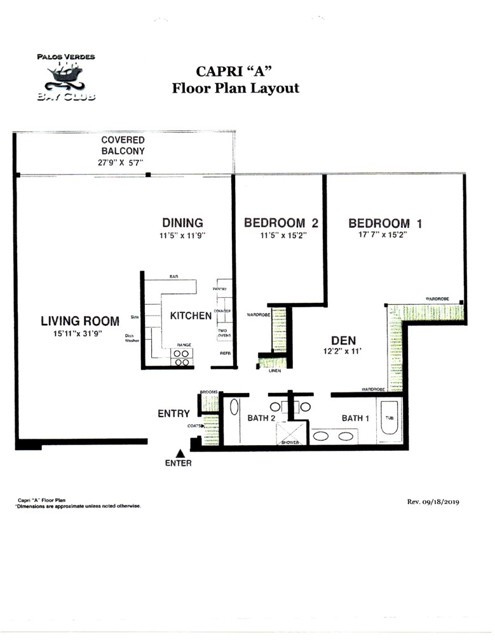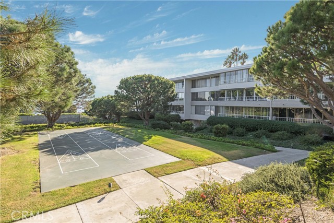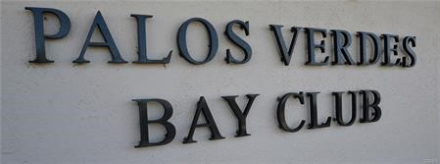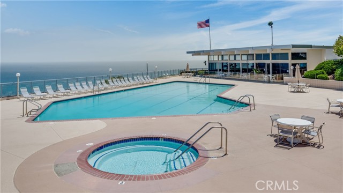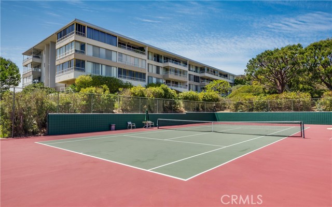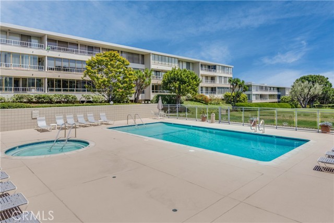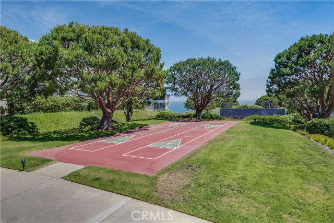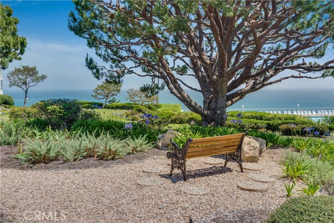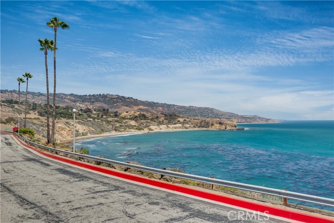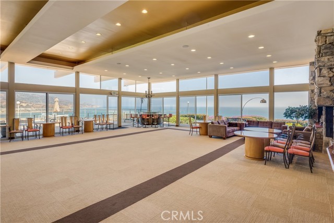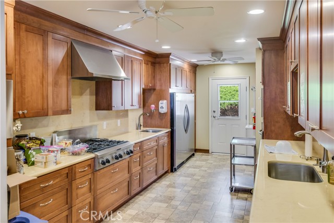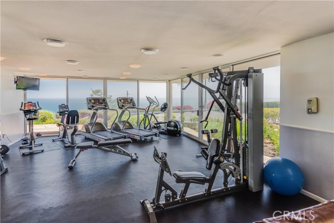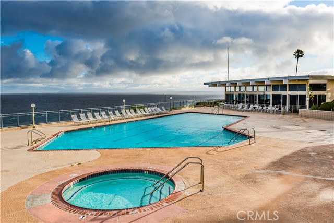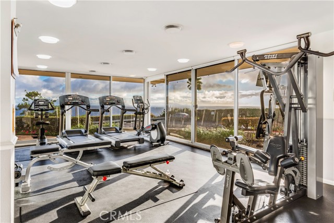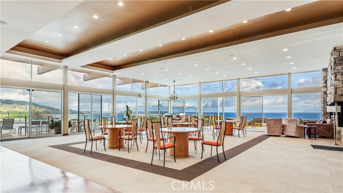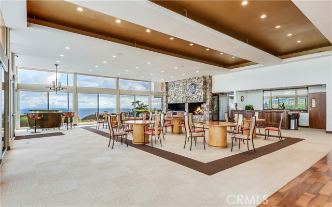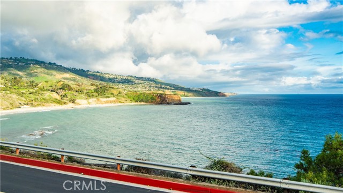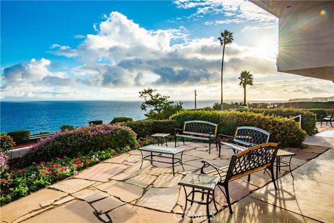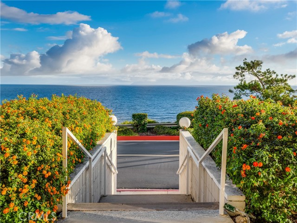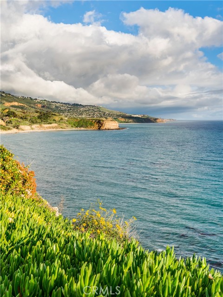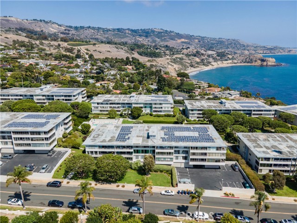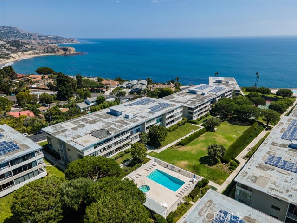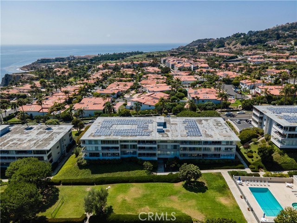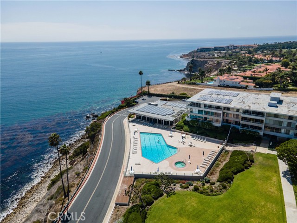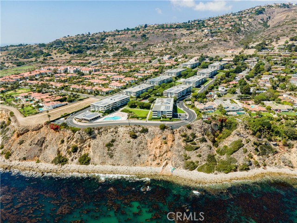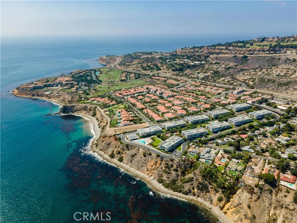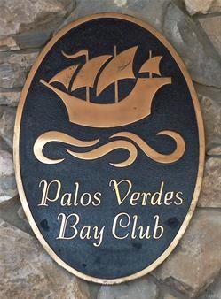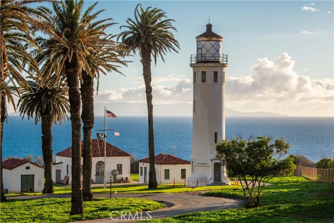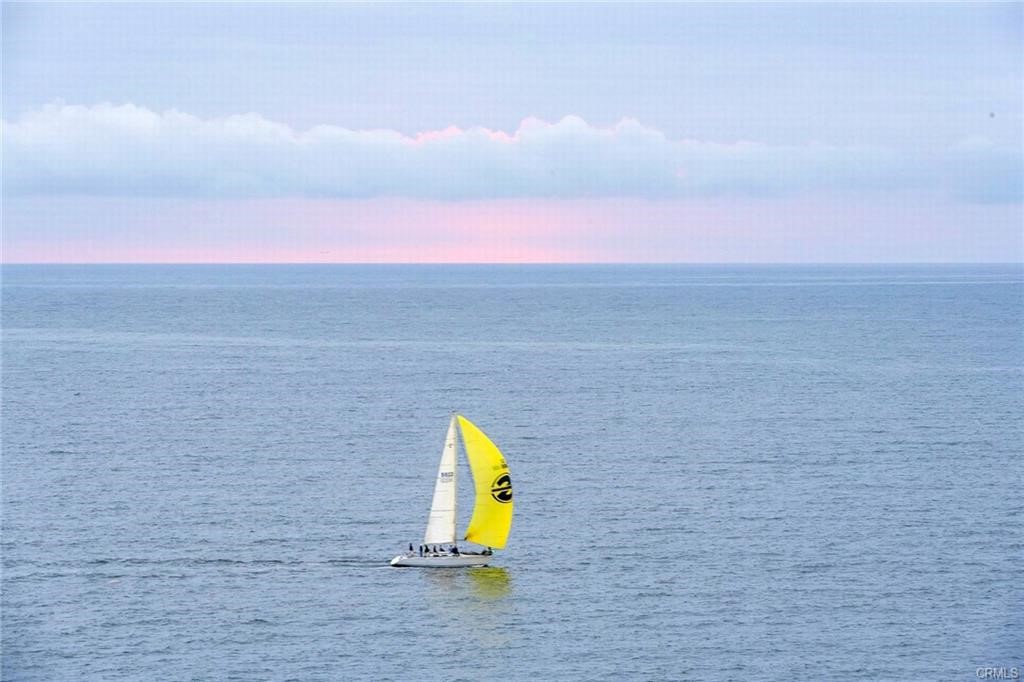32724 Coastsite Drive 208, Rancho Palos Verdes, CA 90275
- MLS#: PV24123812 ( Condominium )
- Street Address: 32724 Coastsite Drive 208
- Viewed: 9
- Price: $1,265,000
- Price sqft: $729
- Waterfront: No
- Year Built: 1964
- Bldg sqft: 1736
- Bedrooms: 2
- Total Baths: 2
- Full Baths: 2
- Garage / Parking Spaces: 3
- Days On Market: 215
- Additional Information
- County: LOS ANGELES
- City: Rancho Palos Verdes
- Zipcode: 90275
- District: Palos Verdes Peninsula Unified
- Elementary School: MIRCAT
- Middle School: MIRALE
- High School: PALVER
- Provided by: Duston Real Estate Services
- Contact: John John

- DMCA Notice
-
DescriptionBACK ON THE MARKET. This condo is like Brand New and has been completely remodeled and just finished October 2023. Professionally designed, it must seen to really appreciate. No expense spared in this complete remodel which means an all new kitchen, all new bathrooms, and all new electrical and lighting. This is an exceptional property from other units in the complex, as it has a full size water heater, a Jacuzzi tub in master bath, a new built in heating and air condition system, washer and dryer inside the condo. It is one of the rare Capri model floor plans that are the largest at 1,736 square feet. This large model has the standard 2 bedroom and 2 baths plus a den area that can be also used as a dressing area with additional closets in the primary bedroom. This is an absolute Must See condominium. Located on the OCEAN FRONT bluffs of the Pacific Ocean the Palos Verdes Bay Club Complex is walking distance to the Terranea Resort and Abalone Cove Beach Preserve. The complex has two (2) pools, a tennis court, shuffle boards, four (4) grass park areas and a club house with a panoramic ocean and Catalina Island view.
Property Location and Similar Properties
Contact Patrick Adams
Schedule A Showing
Features
Appliances
- Dishwasher
- Electric Oven
- Electric Cooktop
- Refrigerator
Architectural Style
- Mid Century Modern
Assessments
- Unknown
Association Amenities
- Pool
- Dog Park
- Tennis Court(s)
Association Fee
- 895.00
Association Fee Frequency
- Monthly
Carport Spaces
- 1.00
Commoninterest
- Condominium
Common Walls
- 2+ Common Walls
Cooling
- Dual
- Electric
- High Efficiency
- Zoned
Country
- US
Days On Market
- 198
Door Features
- Double Door Entry
Eating Area
- Breakfast Counter / Bar
- In Family Room
Elementary School
- MIRCAT
Elementaryschool
- Mira Catalina
Fencing
- None
Fireplace Features
- None
Flooring
- Carpet
- Tile
Garage Spaces
- 1.00
Heating
- Central
- Electric
- High Efficiency
High School
- PALVER
Highschool
- Palos Verdes
Interior Features
- Living Room Balcony
- Quartz Counters
Landleaseamount
- 0.00
Laundry Features
- Dryer Included
- In Closet
- Stackable
- Washer Hookup
Levels
- One
Living Area Source
- Assessor
Lockboxtype
- Supra
Middle School
- MIRALE
Middleorjuniorschool
- Miraleste
Parcel Number
- 7573012140
Parking Features
- Assigned
- Subterranean
Patio And Porch Features
- None
Pool Features
- Association
- Community
- Fenced
- In Ground
Postalcodeplus4
- 6915
Property Type
- Condominium
Property Condition
- Updated/Remodeled
Roof
- Flat
School District
- Palos Verdes Peninsula Unified
Security Features
- Fire and Smoke Detection System
Sewer
- Public Sewer
Uncovered Spaces
- 1.00
Unit Number
- 208
Utilities
- Cable Available
- Electricity Connected
- Natural Gas Not Available
- Phone Available
- Sewer Connected
- Water Connected
View
- Ocean
- Peek-A-Boo
Waterfront Features
- Ocean Access
- Ocean Front
Water Source
- Public
Year Built
- 1964
Year Built Source
- Assessor
Zoning
- RPRS10000*
