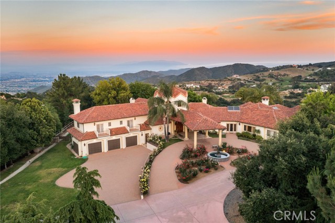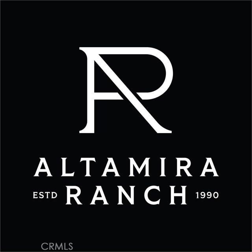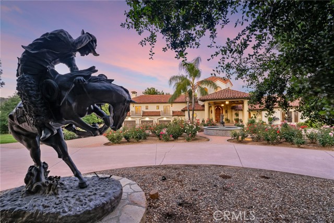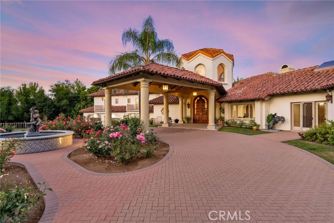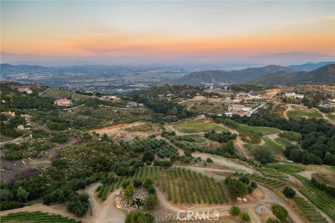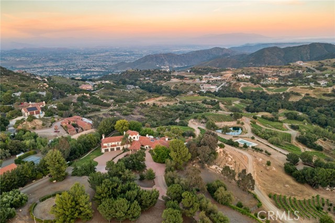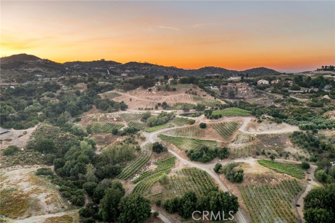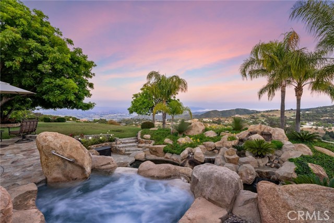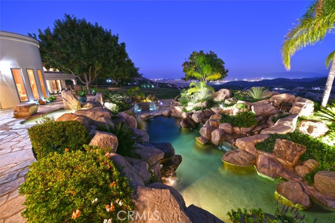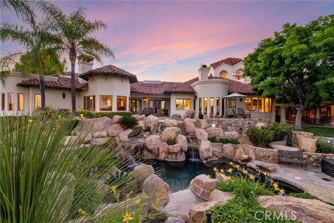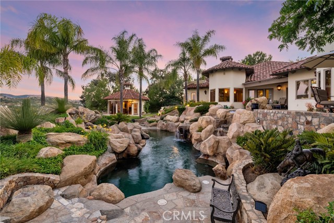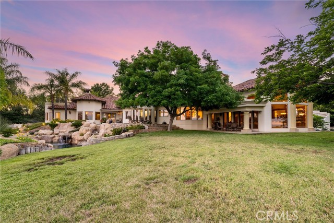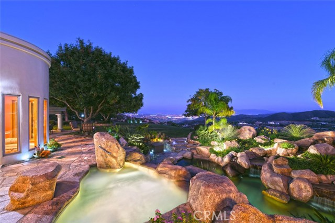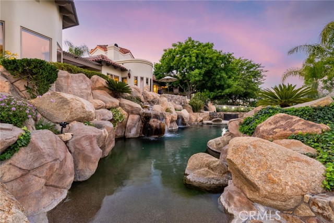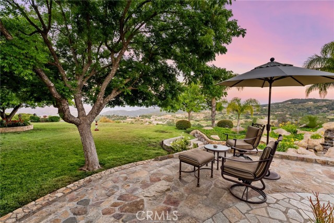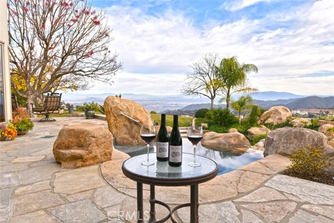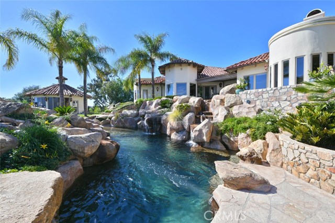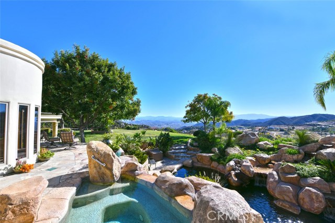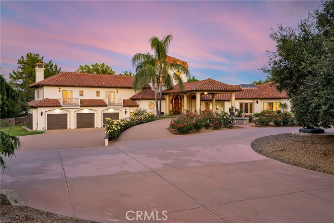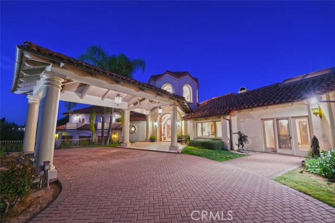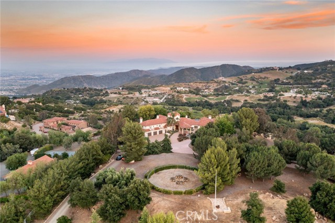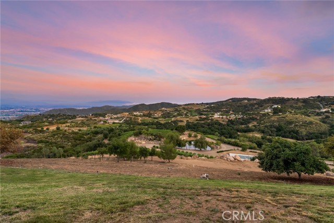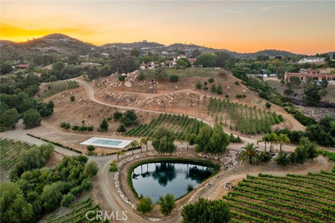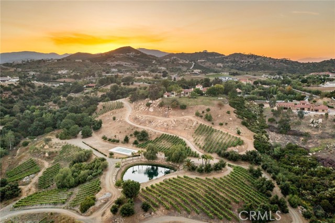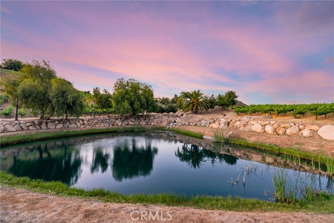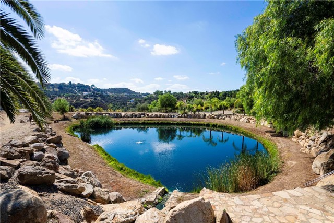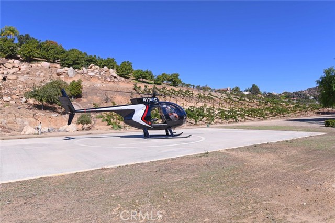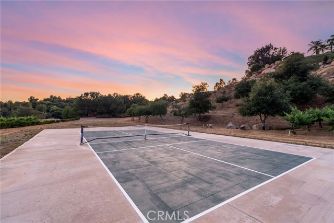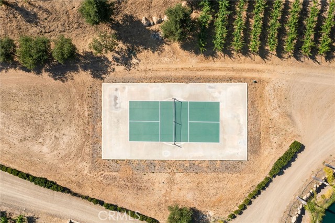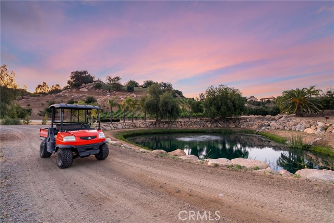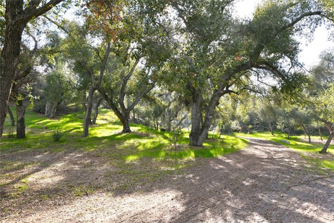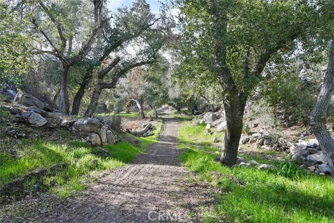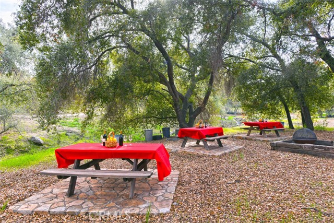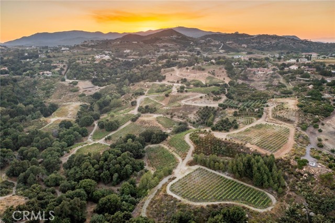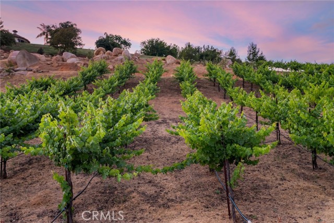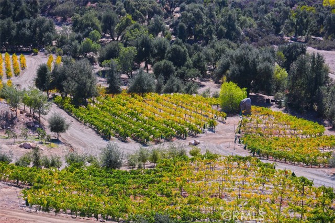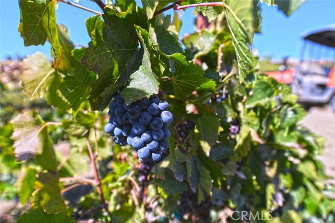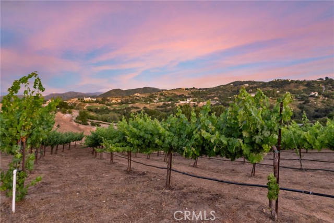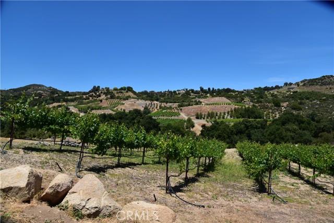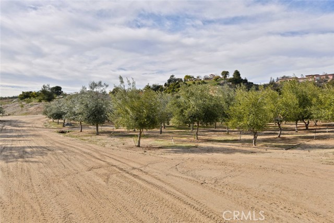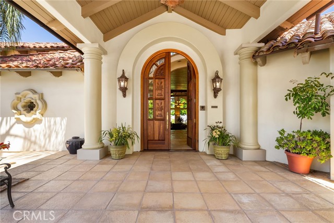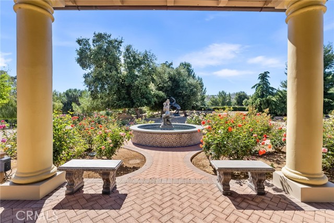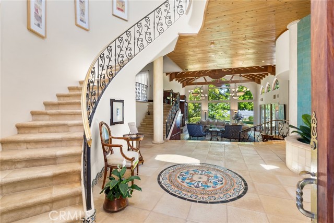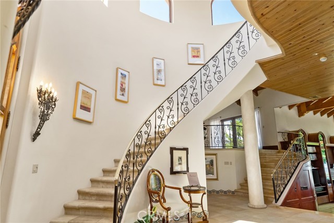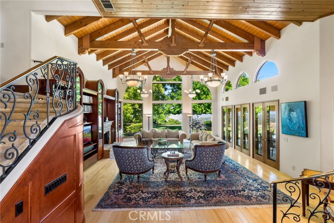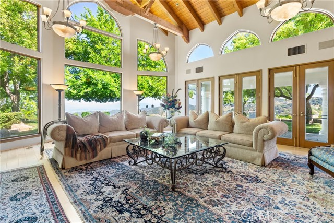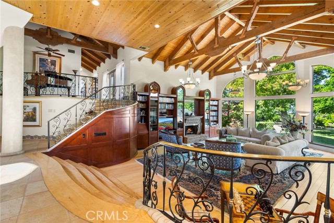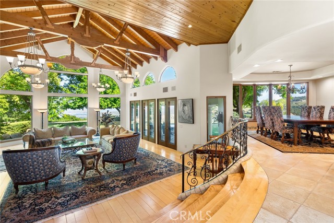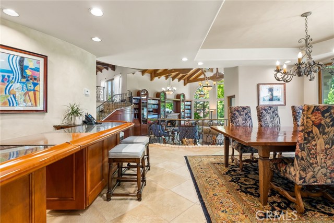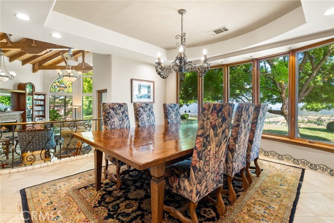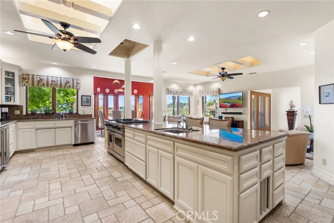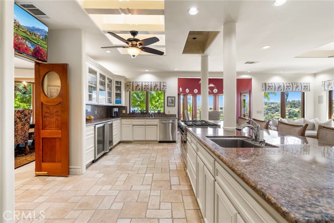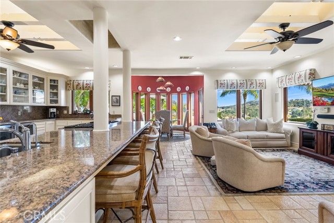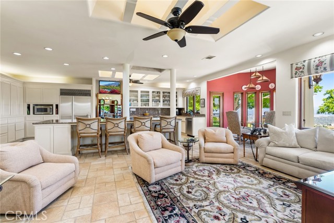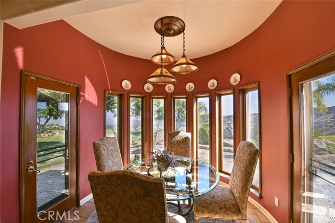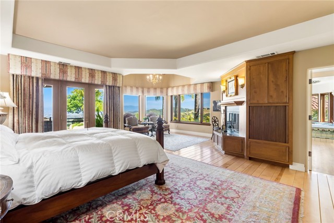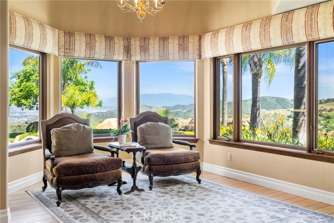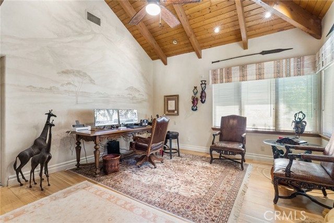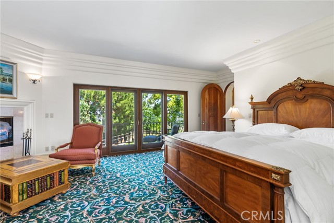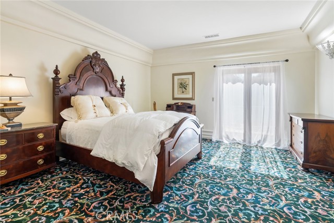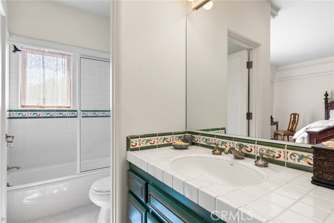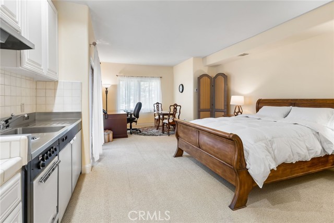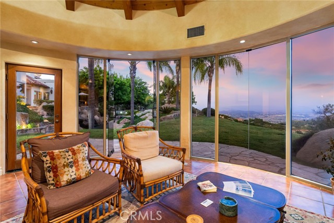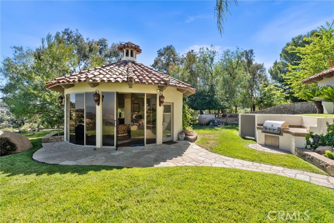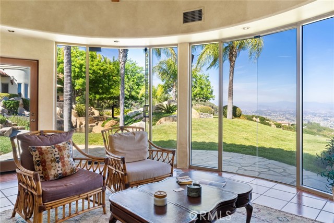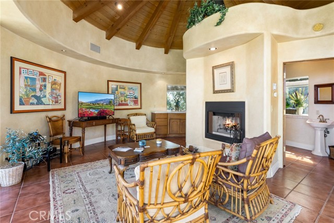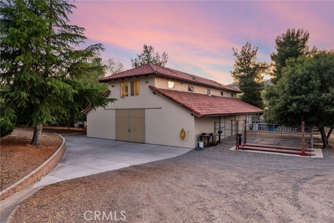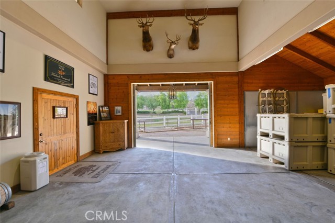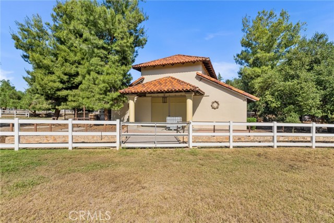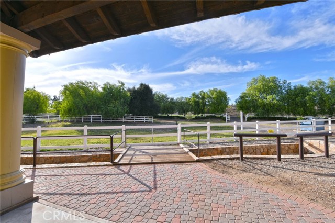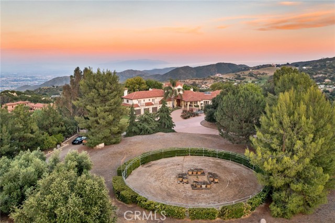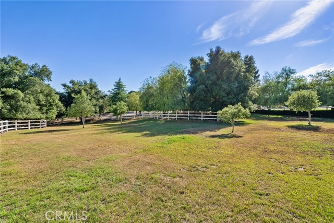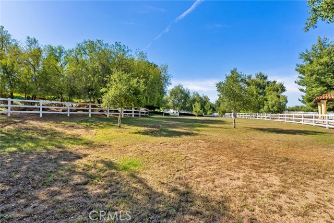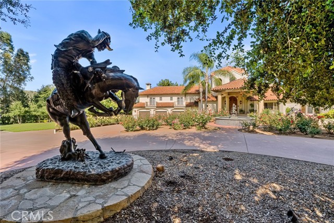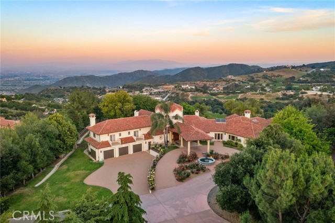38280 Via Majorca, Murrieta, CA 92562
- MLS#: OC24123584 ( Single Family Residence )
- Street Address: 38280 Via Majorca
- Viewed: 22
- Price: $4,495,000
- Price sqft: $478
- Waterfront: Yes
- Wateraccess: Yes
- Year Built: 1990
- Bldg sqft: 9412
- Bedrooms: 7
- Total Baths: 9
- Full Baths: 7
- 1/2 Baths: 2
- Garage / Parking Spaces: 4
- Days On Market: 214
- Acreage: 21.75 acres
- Additional Information
- County: RIVERSIDE
- City: Murrieta
- Zipcode: 92562
- District: Murrieta
- Provided by: Compass
- Contact: Dean Dean

- DMCA Notice
-
Description$500,000 PRICE REDUCTION! End your quest for the ultimate getaway! Altamira Ranch, a true gentleman's ranch is one of the finest estates of its kind, with room to relax, play and unwind in privacy while enjoying spectacular views from 21 acres of natural beauty. Adjacent 36 acre parcels were also just reduced $500,000 (MLS#OC23205513), bringing the total to 57 acres and total price reduction of $1,000,000. Owner prefers to sell as a package and will offer a discount for buying both listings. Located in the prestigious community of La Cresta, this extraordinary estate elevates your lifestyle with panoramic, inspiring views of the Temecula Valley, mountain ranges and shimmering lights. Once you've arrived at your private helipad, the adventures begin. Head to the lake for fishing, ride horses along miles of private roads and trails, host a Santa Maria style barbecue in the shade of 100 year old oaks near Bear Creek, or challenge friends on the pickleball court. Perhaps your plans call for simply relax at the luxurious main house, where 6 en suite bedrooms and 7 baths are featured in approximately 7400 square feet. Be welcomed by a circular motorcourt with fountain and porte cochere, the classic early California style residence reveals a stunning 2 story foyer with floating staircase. The home is bathed in natural light and features a massive living room with vaulted open beam ceiling, floor to ceiling windows, formal dining room with bar, family room adjacent to the island kitchen with walk in pantry, circular nook, and top appliances. Warmed by a cozy fireplace, the main level primary suite is complemented by magnificent views, dual bathrooms including jetted tub, separate shower and walk in closets. Additional living spaces at the main house encompass 3 en suite guest bedrooms, a music studio/loft, private office plus detached guest house/pool cabana. A natural lagoon style pool and spa with waterfall and outdoor BBQ offers a backdrop of jaw dropping views. High quality equestrian facilities include a 2450 sf barn with guest quarters, pastures and round pin. Avocado, citrus and olives trees are abundant in addition to approx 1000 grape vines that produced award winning wine. 2 wells and a commercial generator takes you "off the grid". Crowning the majestic Santa Rosa Plateau at 2,100 feet in elevation, Altamira Ranch is cooled by breezes just 21 miles from the ocean. Numerous restaurants, shops and services are nearby, yet the property feels worlds away
Property Location and Similar Properties
Contact Patrick Adams
Schedule A Showing
Features
Accessibility Features
- 2+ Access Exits
Appliances
- 6 Burner Stove
- Barbecue
- Built-In Range
- Convection Oven
- Dishwasher
- Double Oven
- Disposal
- Gas Cooktop
- Ice Maker
- Microwave
- Propane Range
- Propane Water Heater
- Range Hood
- Recirculated Exhaust Fan
- Refrigerator
- Self Cleaning Oven
- Vented Exhaust Fan
- Water Heater Central
- Water Heater
- Water Line to Refrigerator
- Water Softener
Architectural Style
- Spanish
Assessments
- Unknown
Association Amenities
- Biking Trails
- Hiking Trails
- Horse Trails
Association Fee
- 3850.00
Association Fee Frequency
- Annually
Commoninterest
- Planned Development
Common Walls
- No Common Walls
Construction Materials
- Stucco
Cooling
- Central Air
- Heat Pump
Country
- US
Days On Market
- 213
Direction Faces
- Northwest
Door Features
- Double Door Entry
- French Doors
Eating Area
- Breakfast Counter / Bar
- Breakfast Nook
- Dining Room
Electric
- 220 Volts in Garage
Fencing
- Livestock
- Partial
Fireplace Features
- Bath
- Guest House
- Living Room
- Primary Bedroom
- Primary Retreat
- Gas
- Gas Starter
- Great Room
- Raised Hearth
- See Through
Flooring
- Carpet
- Stone
- Wood
Foundation Details
- Slab
Garage Spaces
- 4.00
Heating
- Central
- Heat Pump
Interior Features
- Balcony
- Bar
- Beamed Ceilings
- Built-in Features
- Cathedral Ceiling(s)
- Ceiling Fan(s)
- Crown Molding
- Granite Counters
- High Ceilings
- Intercom
- Open Floorplan
- Pantry
- Phone System
- Recessed Lighting
- Storage
- Sunken Living Room
- Tile Counters
- Two Story Ceilings
- Vacuum Central
- Wainscoting
- Wet Bar
- Wired for Data
Laundry Features
- Dryer Included
- Electric Dryer Hookup
- Individual Room
- Inside
- Propane Dryer Hookup
- Washer Included
Levels
- Two
Living Area Source
- Estimated
Lockboxtype
- None
Lot Features
- Agricultural - Tree/Orchard
- Agricultural - Vine/Vineyard
- Back Yard
- Bluff
- Front Yard
- Garden
- Gentle Sloping
- Horse Property
- Horse Property Improved
- Landscaped
- Lawn
- Lot Over 40000 Sqft
- Irregular Lot
- Pasture
- Ranch
- Rolling Slope
- Sprinkler System
Other Structures
- Barn(s)
- Gazebo
- Guest House
- Guest House Detached
- Outbuilding
- Shed(s)
- Storage
Parcel Number
- 928280001
Parking Features
- Built-In Storage
- Circular Driveway
- Direct Garage Access
- Concrete
- Porte-Cochere
- RV Access/Parking
Patio And Porch Features
- Cabana
- Covered
- Deck
- Patio
- Front Porch
- Rear Porch
- Roof Top
- Terrace
Pool Features
- Private
- Gunite
- Heated
- Heated with Propane
- In Ground
- Pebble
- Salt Water
- Waterfall
Postalcodeplus4
- 8547
Property Type
- Single Family Residence
Property Condition
- Turnkey
- Updated/Remodeled
Road Frontage Type
- County Road
Road Surface Type
- Paved
Roof
- Spanish Tile
School District
- Murrieta
Security Features
- Carbon Monoxide Detector(s)
- Security System
- Smoke Detector(s)
Sewer
- Conventional Septic
Spa Features
- Private
- Heated
- In Ground
Subdivision Name Other
- La Cresta
Utilities
- Electricity Connected
- Natural Gas Not Available
- Phone Connected
- Propane
- See Remarks
- Sewer Not Available
- Water Connected
View
- Canyon
- City Lights
- Hills
- Mountain(s)
- Neighborhood
- Orchard
- Panoramic
- Pasture
- Pool
- Trees/Woods
- Valley
- Vineyard
Views
- 22
Virtual Tour Url
- https://youtu.be/OO7d0OvwgkM
Waterfront Features
- Fishing in Community
- Lake
- Pond
Water Source
- Public
- Well
Window Features
- Atrium
- Bay Window(s)
- Custom Covering
- Double Pane Windows
- Drapes
- Roller Shields
- Skylight(s)
- Wood Frames
Year Built
- 1990
Year Built Source
- Assessor
Zoning
- R-A-5
