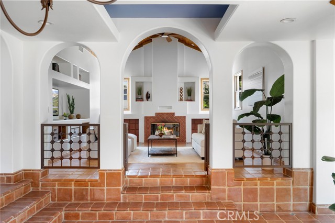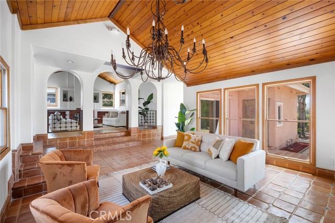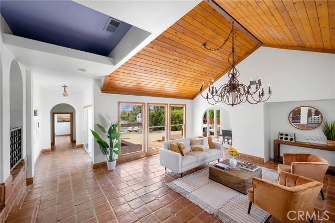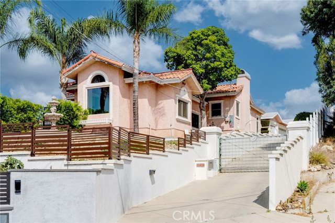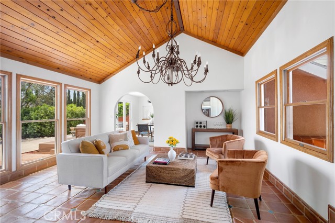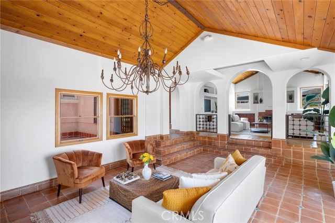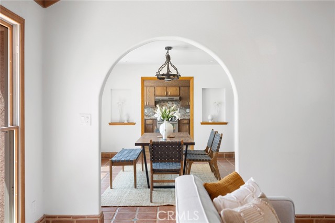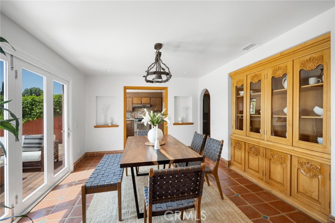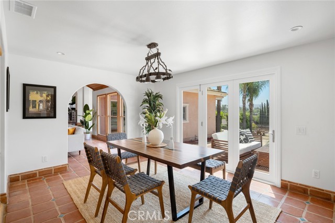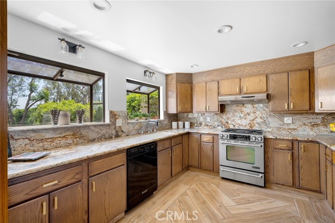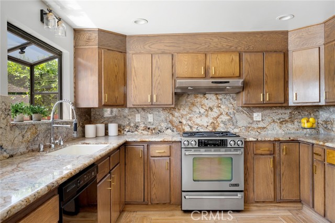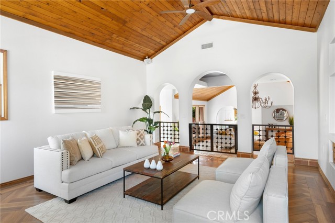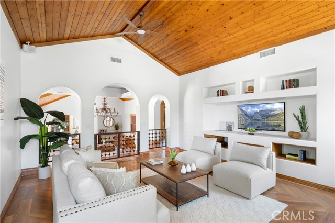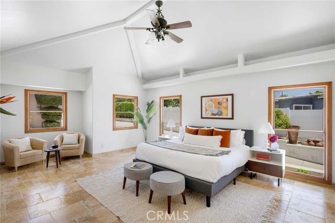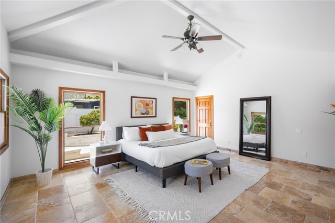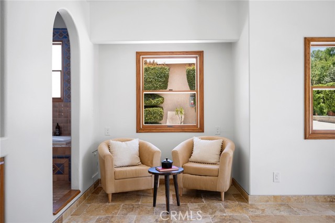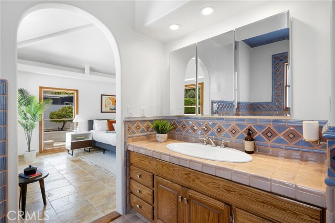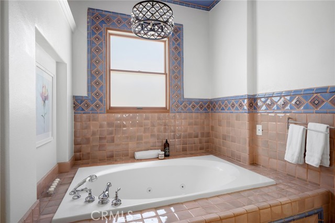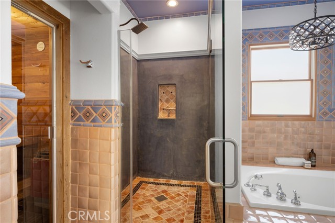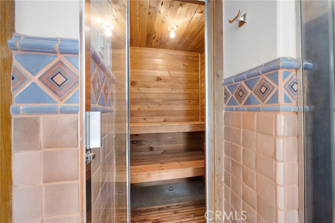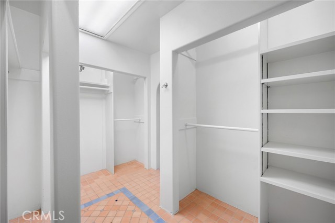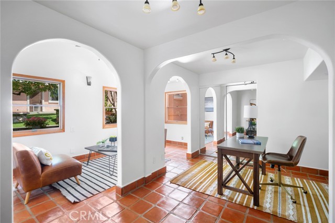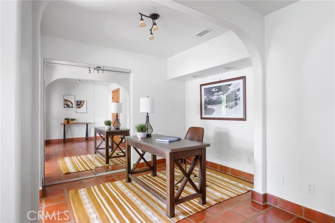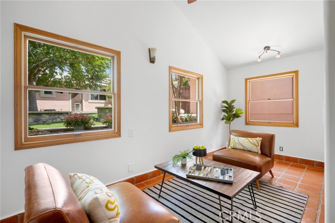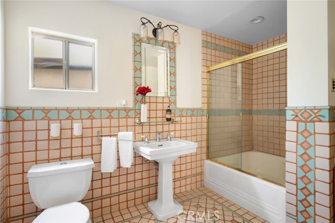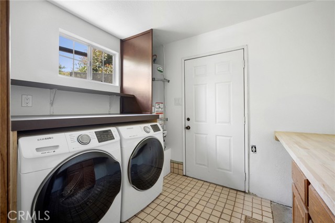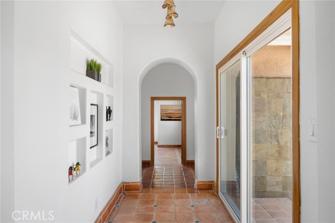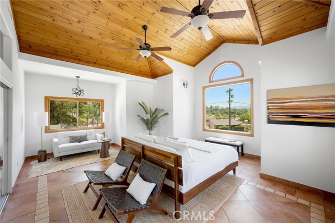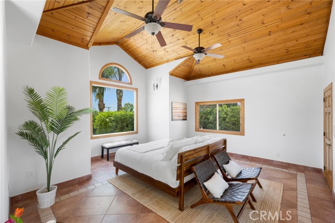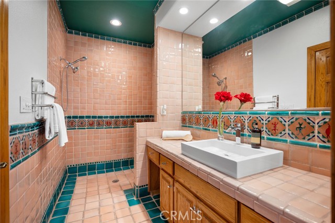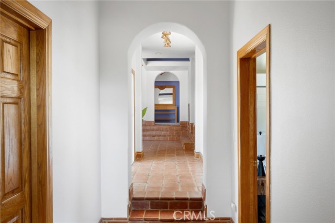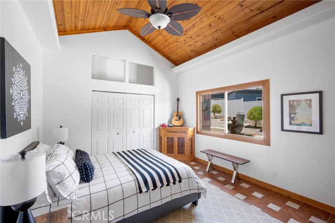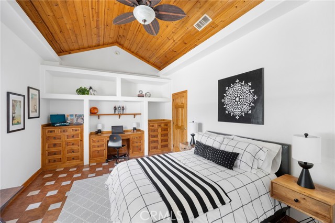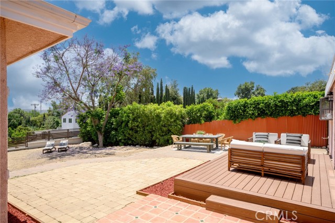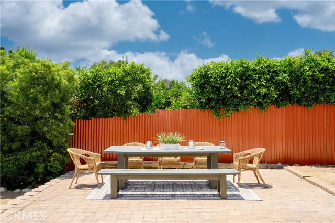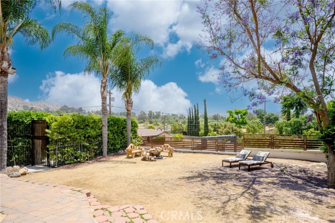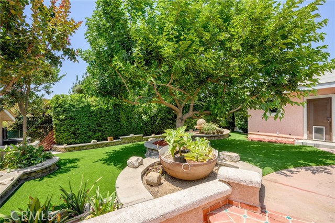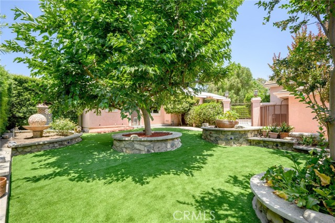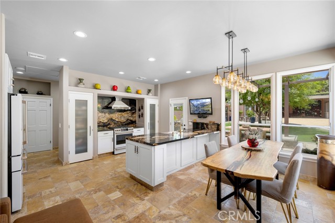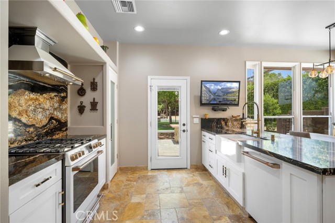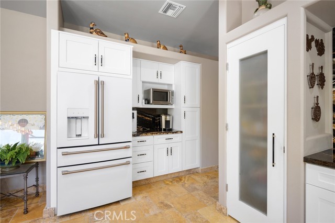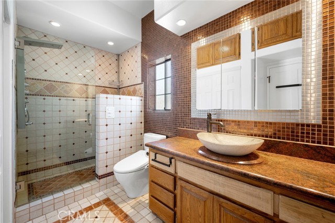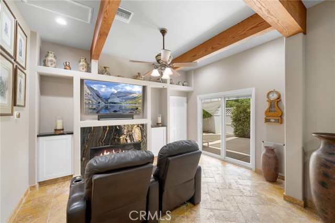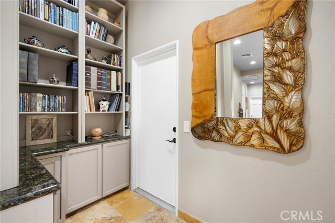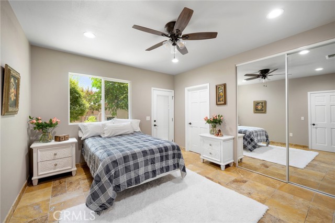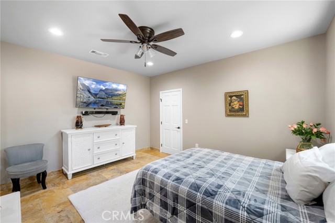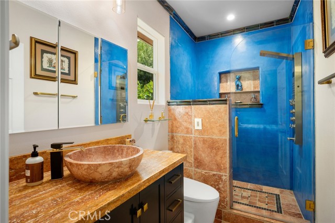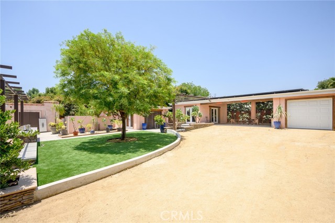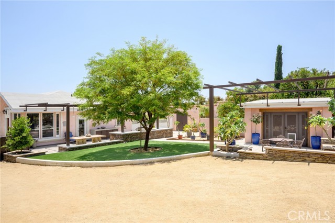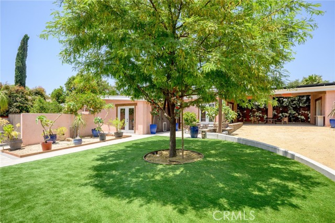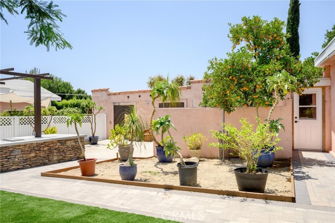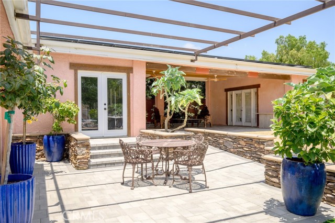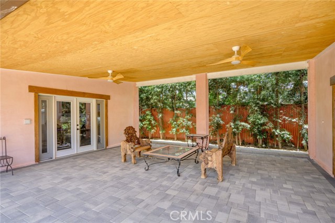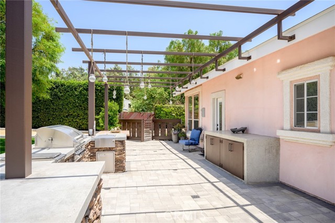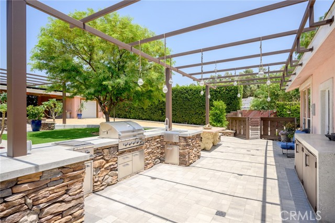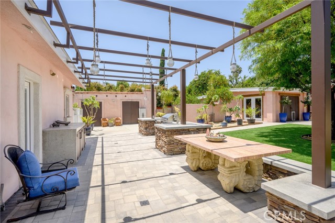11431 Clybourn Avenue, Lakeview Terrace, CA 91342
- MLS#: PF24114484 ( Single Family Residence )
- Street Address: 11431 Clybourn Avenue
- Viewed: 5
- Price: $1,975,000
- Price sqft: $434
- Waterfront: Yes
- Wateraccess: Yes
- Year Built: 1947
- Bldg sqft: 4547
- Bedrooms: 6
- Total Baths: 5
- Full Baths: 5
- Garage / Parking Spaces: 6
- Days On Market: 572
- Additional Information
- County: LOS ANGELES
- City: Lakeview Terrace
- Zipcode: 91342
- District: Los Angeles Unified
- Provided by: Keller Williams Real Estate Services
- Contact: Diana Diana

- DMCA Notice
-
DescriptionLuxurious, multi generational living in an enchanting property away from it all yet so near everything you need! You must see this magnificent home to truly appreciate its allure. Secured behind a private wrought iron gate, this compound offers two beautiful homes on one spacious property. The main house spans 3,147 square feet, showcasing four bedrooms and three full bathrooms with authentic Spanish accents. Details evoking a sense of timeless elegance include curved arches and vaulted ceilings, wrought iron fixtures, colorful bath tiles and Saltillo tile flooring. The expansive primary suite has a lavish full bath, sauna, and spacious closet. The detached 1,400 square foot ADU can serve as an extra income rental, or simply provide additional living space. It features 2 bedrooms and 2 bathrooms, an open plan kitchen, and 3 car attached garages. It is fully updated, matching the quality and charm of the main residence, with a contemporary flair. Outdoors, you will find a large modern kitchen with a sizable patio area for al fresco dining and outdoor celebrations. A detached storage building, along with a small enclave featuring two detached offices, a covered patio and a single car garage, contribute additional opportunities for multi generational family needs. A short distance away you will find ample opportunities for outdoor enthusiasts, including equestrian facilities and the Hansen Dam Recreation Area. Conveniently located with easy access to major freeways including the 210, 118, 5, and 405, this captivating Spanish style retreat offers the perfect blend of serenity and convenience for your modern lifestyle.
Property Location and Similar Properties
Contact Patrick Adams
Schedule A Showing
Features
Accessibility Features
- 2+ Access Exits
- 32 Inch Or More Wide Doors
- 48 Inch Or More Wide Halls
Appliances
- Barbecue
- Convection Oven
- Dishwasher
- Free-Standing Range
- Disposal
- Gas & Electric Range
- Gas Oven
- Gas Range
- Gas Water Heater
- Microwave
- Range Hood
- Refrigerator
- Vented Exhaust Fan
- Water Line to Refrigerator
Architectural Style
- Spanish
Assessments
- Unknown
Association Fee
- 0.00
Commoninterest
- None
Common Walls
- No Common Walls
Construction Materials
- Block
- Cellulose Insulation
- Drywall Walls
- Ducts Professionally Air-Sealed
- Frame
- Plaster
- Radiant Barrier
- Stucco
Cooling
- Central Air
- Gas
- Heat Pump
Country
- US
Days On Market
- 105
Direction Faces
- South
Door Features
- Insulated Doors
- Mirror Closet Door(s)
- Service Entrance
- Sliding Doors
Eating Area
- Dining Room
Electric
- 220 Volts in Kitchen
Entry Location
- front
Exclusions
- Staging furniture and accessories; some outdoor furniture
Fencing
- Block
- Cross Fenced
- Security
- Split Rail
- Stucco Wall
- Vinyl
- Wrought Iron
Fireplace Features
- Family Room
- Living Room
- Fire Pit
- Free Standing
Flooring
- Stone
- Tile
Foundation Details
- Concrete Perimeter
- Slab
Garage Spaces
- 4.00
Heating
- Central
- Fireplace(s)
- Solar
Interior Features
- Attic Fan
- Block Walls
- Built-in Features
- Cathedral Ceiling(s)
- Ceiling Fan(s)
- Copper Plumbing Full
- Granite Counters
- High Ceilings
- Intercom
- Pantry
- Recessed Lighting
- Tile Counters
Laundry Features
- Dryer Included
- Gas & Electric Dryer Hookup
- Individual Room
- Inside
- Washer Included
Levels
- One
Living Area Source
- Public Records
Lockboxtype
- None
Lot Features
- 0-1 Unit/Acre
- Back Yard
- Sloped Down
- Front Yard
- Garden
- Horse Property
- Landscaped
- Irregular Lot
- Near Public Transit
- Park Nearby
- Paved
- Up Slope from Street
- Utilities - Overhead
Other Structures
- Outbuilding
- Second Garage Detached
- Shed(s)
- Storage
- Two On A Lot
Parcel Number
- 2530023004
Parking Features
- Auto Driveway Gate
- Controlled Entrance
- Deck
- Concrete
- Driveway Up Slope From Street
- Garage
- Garage Faces Side
- Garage - Single Door
- Garage - Two Door
- Garage Door Opener
- Gated
- Parking Space
- Private
Patio And Porch Features
- Deck
- Patio Open
- Porch
- Rear Porch
- Slab
- Stone
Pool Features
- None
Property Type
- Single Family Residence
Property Condition
- Additions/Alterations
- Building Permit
- Turnkey
- Updated/Remodeled
Road Frontage Type
- City Street
Road Surface Type
- Paved
Roof
- Fire Retardant
- Spanish Tile
- Synthetic
School District
- Los Angeles Unified
Security Features
- Automatic Gate
- Carbon Monoxide Detector(s)
- Card/Code Access
- Fire and Smoke Detection System
- Smoke Detector(s)
Sewer
- Conventional Septic
Spa Features
- None
Uncovered Spaces
- 2.00
Utilities
- Electricity Available
- Electricity Connected
- Natural Gas Available
- Natural Gas Connected
- Phone Available
- Phone Connected
- Sewer Not Available
- Water Available
- Water Connected
View
- Meadow
- Mountain(s)
- Neighborhood
- Panoramic
Water Source
- Public
Window Features
- Double Pane Windows
- Drapes
- French/Mullioned
- Garden Window(s)
- Insulated Windows
- Screens
- Wood Frames
Year Built
- 1947
Year Built Source
- Seller
Zoning
- LARA
