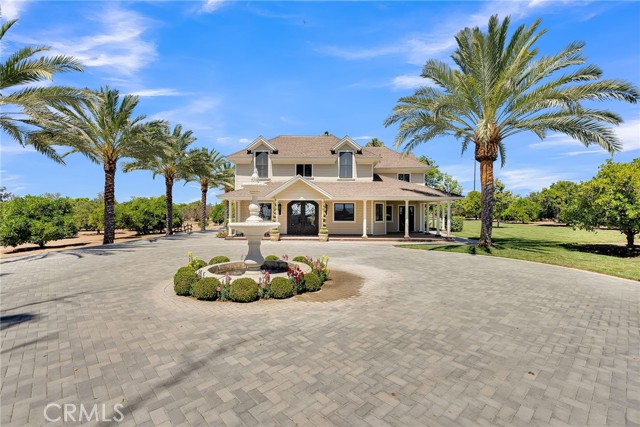2523 Adams Street, Riverside, CA 92504
- MLS#: IV24126529 ( Single Family Residence )
- Street Address: 2523 Adams Street
- Viewed: 9
- Price: $3,000,000
- Price sqft: $891
- Waterfront: Yes
- Wateraccess: Yes
- Year Built: 1893
- Bldg sqft: 3368
- Bedrooms: 4
- Total Baths: 3
- Full Baths: 3
- Garage / Parking Spaces: 4
- Days On Market: 546
- Acreage: 4.80 acres
- Additional Information
- County: RIVERSIDE
- City: Riverside
- Zipcode: 92504
- District: Riverside Unified
- Elementary School: HARRIS
- Middle School: CHEMAW
- High School: ARLING
- Provided by: COMPASS
- Contact: BRAD BRAD

- DMCA Notice
-
DescriptionARLINGTON HEIGHTS HISTORIC GREENBELT DISTRICT r easy access. Truly a unique opportunity to reside in an envious environment!
Property Location and Similar Properties
Contact Patrick Adams
Schedule A Showing
Features
Accessibility Features
- 36 Inch Or More Wide Halls
Appliances
- Built-In Range
- Convection Oven
- Dishwasher
- Disposal
- Gas Range
- Microwave
- Recirculated Exhaust Fan
- Refrigerator
- Self Cleaning Oven
- Water Heater Central
- Water Heater
- Water Line to Refrigerator
Architectural Style
- Custom Built
- See Remarks
Assessments
- Special Assessments
Association Fee
- 0.00
Basement
- Unfinished
Commoninterest
- None
Common Walls
- No Common Walls
Construction Materials
- Drywall Walls
- Frame
- Wood Siding
Cooling
- Central Air
- Dual
- Electric
Country
- US
Days On Market
- 183
Direction Faces
- Southwest
Door Features
- Double Door Entry
- French Doors
- Panel Doors
- Service Entrance
Eating Area
- Breakfast Counter / Bar
- Dining Room
- Country Kitchen
Electric
- Electricity - On Property
Elementary School
- HARRIS
Elementaryschool
- Harrison
Entry Location
- First Level
Fireplace Features
- Fire Pit
Flooring
- Carpet
- Tile
Foundation Details
- Slab
Garage Spaces
- 4.00
Heating
- Central
- Forced Air
- Natural Gas
High School
- ARLING
Highschool
- Arlington
Interior Features
- Balcony
- Built-in Features
- Copper Plumbing Full
- Crown Molding
- Granite Counters
- High Ceilings
- Open Floorplan
- Pantry
- Recessed Lighting
- Stone Counters
- Storage
Laundry Features
- Gas & Electric Dryer Hookup
- Individual Room
Levels
- Two
Living Area Source
- Seller
Lockboxtype
- None
Lot Features
- 0-1 Unit/Acre
- Agricultural
- Agricultural - Tree/Orchard
- Back Yard
- Corner Lot
- Corners Marked
- Front Yard
- Greenbelt
- Horse Property
- Horse Property Improved
- Landscaped
- Lawn
- Level with Street
- Lot Over 40000 Sqft
- Rectangular Lot
- Level
- Ranch
- Secluded
- Sprinkler System
- Sprinklers Drip System
- Sprinklers In Front
- Sprinklers In Rear
- Sprinklers On Side
- Sprinklers Timer
- Treed Lot
- Walkstreet
- Yard
Middle School
- CHEMAW
Middleorjuniorschool
- Chemawa
Other Structures
- Barn(s)
- Outbuilding
- Shed(s)
- Storage
- Workshop
Parcel Number
- 237030017
Parking Features
- Auto Driveway Gate
- Circular Driveway
- Driveway
- Driveway - Combination
- Concrete
- Paved
- Driveway Level
- Garage - Two Door
- On Site
- Private
- RV Access/Parking
- RV Potential
Patio And Porch Features
- Brick
- Concrete
- Covered
- Porch
- Front Porch
- Rear Porch
- Wrap Around
Pool Features
- None
Postalcodeplus4
- 5006
Property Type
- Single Family Residence
Property Condition
- Turnkey
- Updated/Remodeled
Road Frontage Type
- City Street
Road Surface Type
- Paved
Roof
- Composition
- Shingle
School District
- Riverside Unified
Security Features
- Automatic Gate
- Closed Circuit Camera(s)
- Security Lights
- Security System
- Smoke Detector(s)
Sewer
- Conventional Septic
Spa Features
- Bath
Utilities
- Cable Connected
- Electricity Connected
- Natural Gas Connected
- Phone Connected
- Water Connected
View
- Hills
- Mountain(s)
- Neighborhood
- Orchard
- Park/Greenbelt
Water Source
- Public
- See Remarks
Window Features
- Casement Windows
- Custom Covering
- Double Pane Windows
- Shutters
- Wood Frames
Year Built
- 1893
Year Built Source
- Assessor


