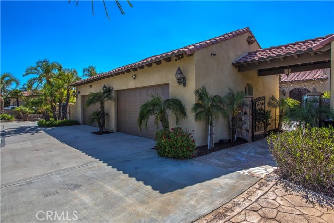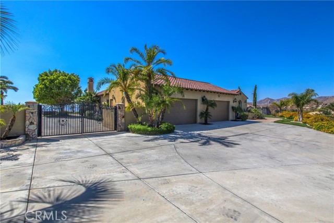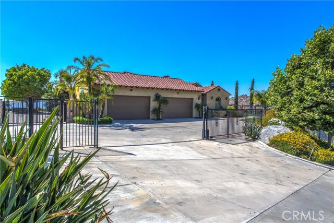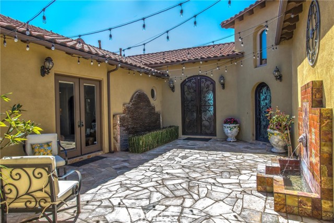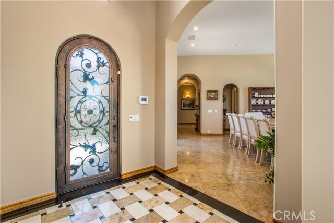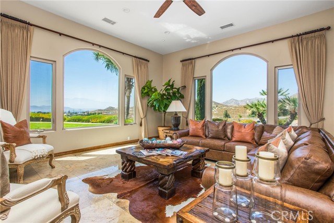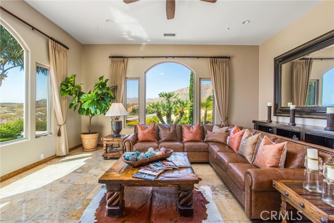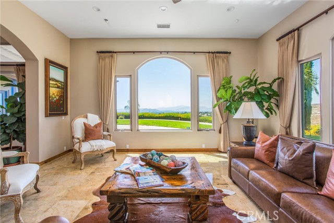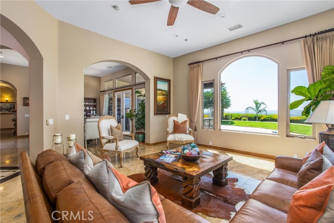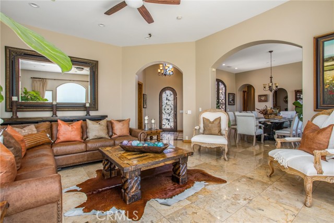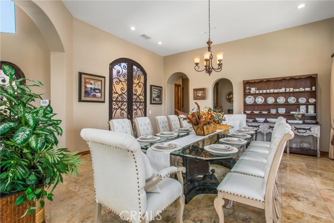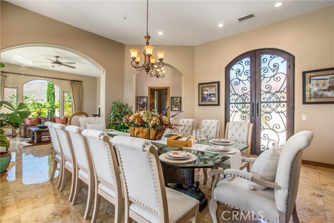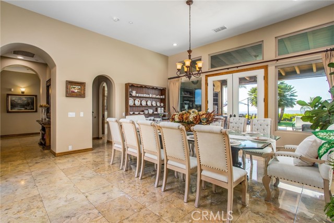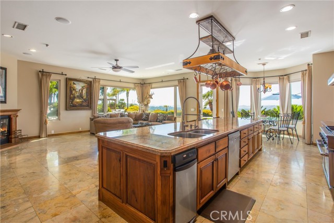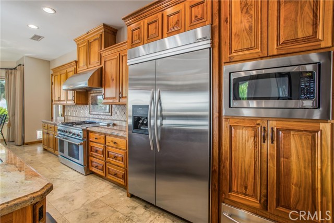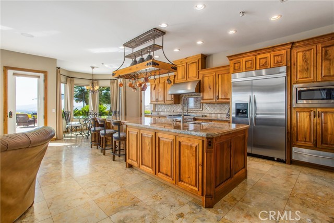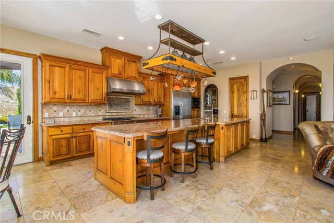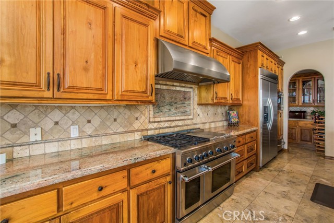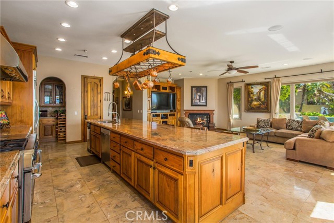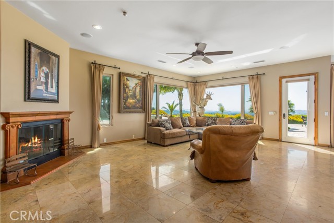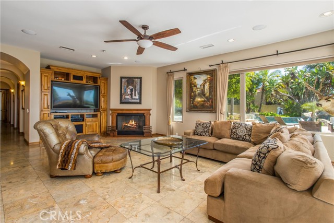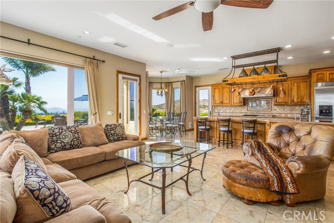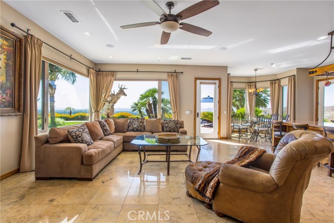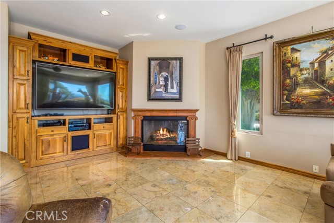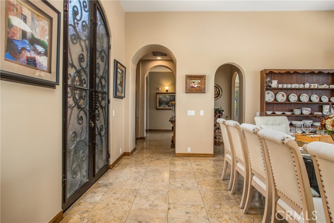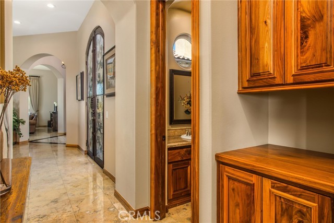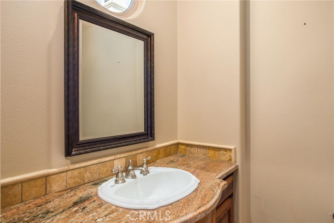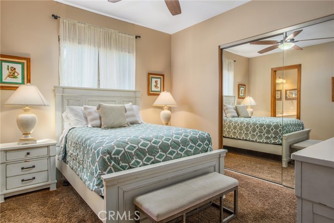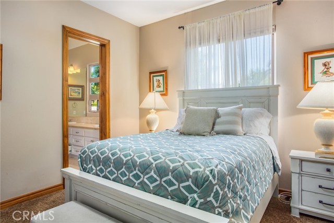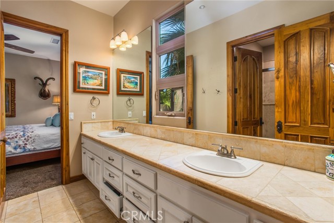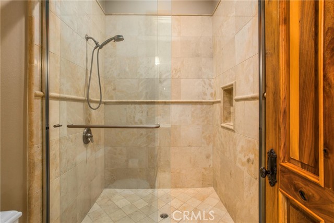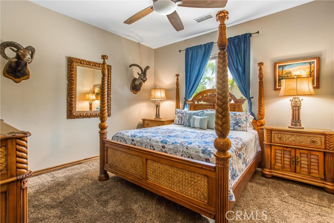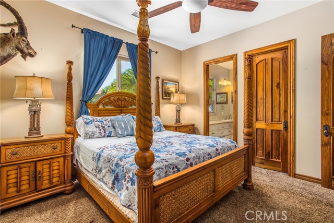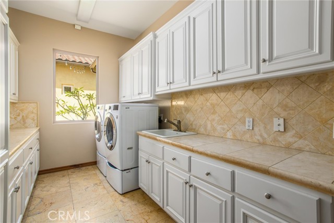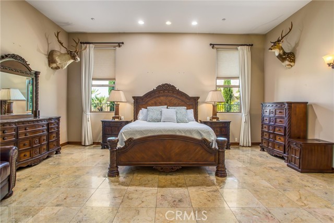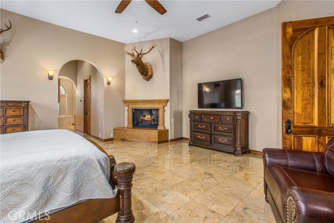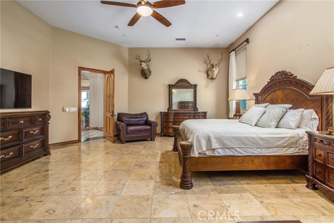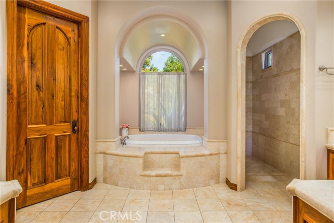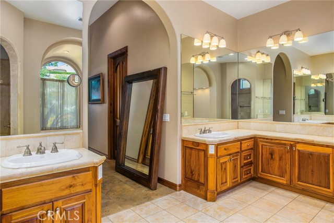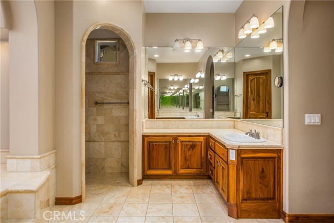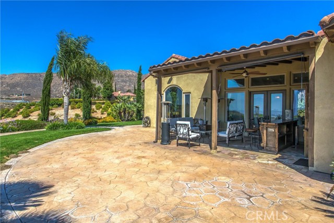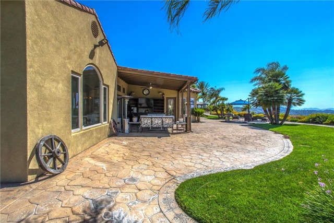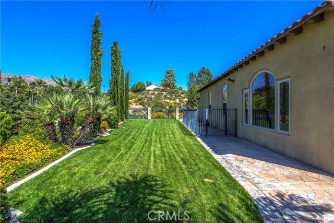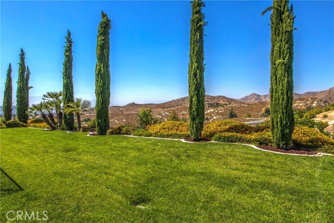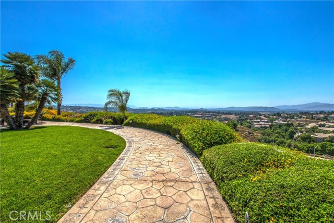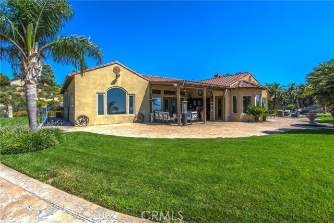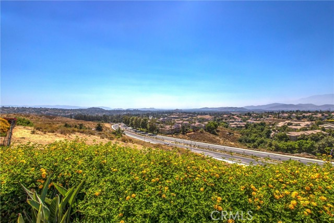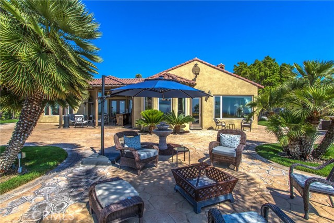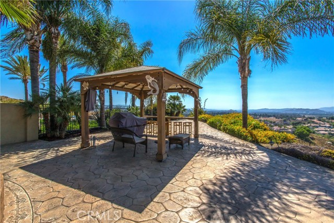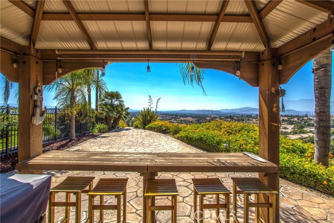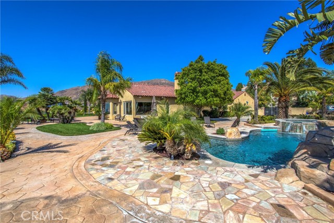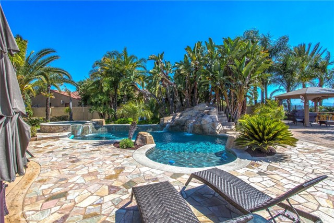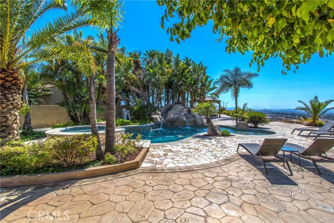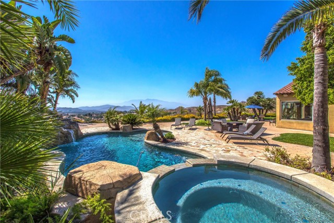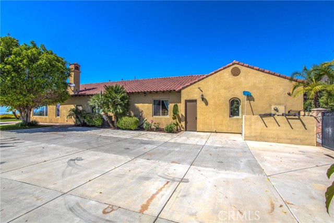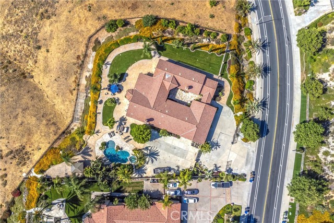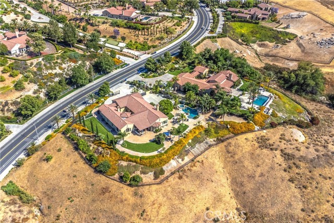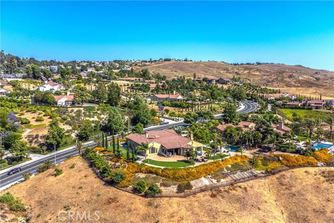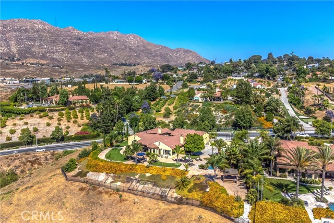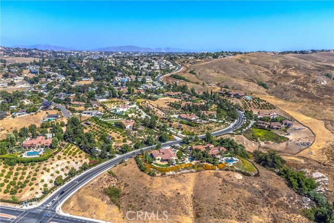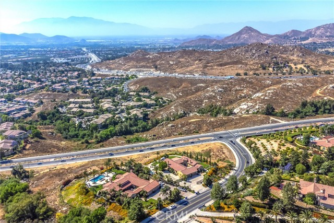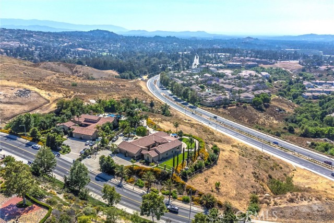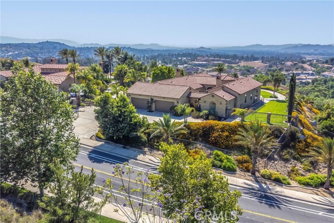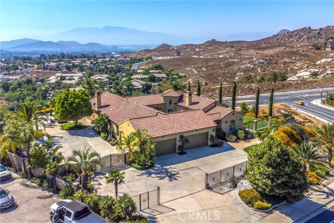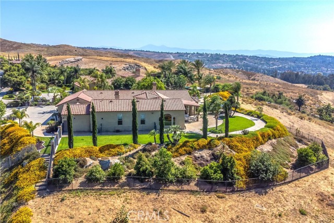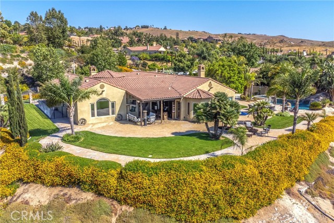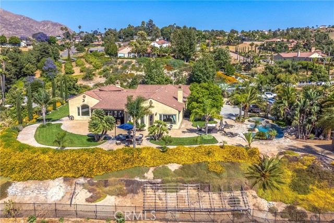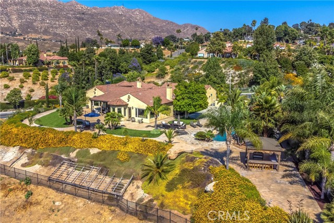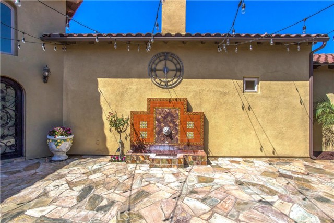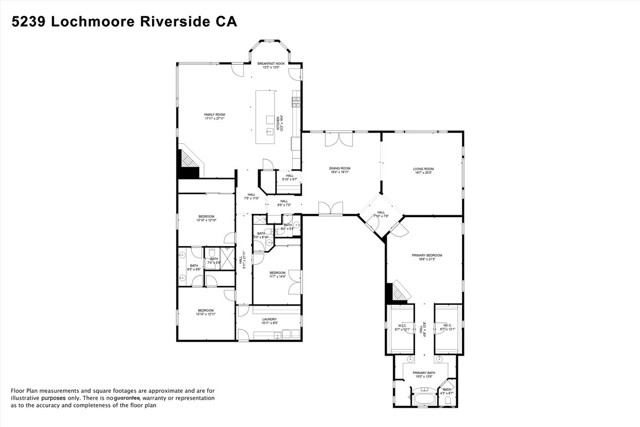5239 Lochmoor Drive, Riverside, CA 92507
- MLS#: IV24113702 ( Single Family Residence )
- Street Address: 5239 Lochmoor Drive
- Viewed: 22
- Price: $1,725,899
- Price sqft: $431
- Waterfront: Yes
- Wateraccess: Yes
- Year Built: 2005
- Bldg sqft: 4008
- Bedrooms: 4
- Total Baths: 4
- Full Baths: 3
- 1/2 Baths: 1
- Garage / Parking Spaces: 4
- Days On Market: 211
- Acreage: 1.16 acres
- Additional Information
- County: RIVERSIDE
- City: Riverside
- Zipcode: 92507
- District: Riverside Unified
- Provided by: KELLER WILLIAMS RIVERSIDE CENT
- Contact: MARY MARY

- DMCA Notice
-
DescriptionExperience luxury living in this exquisite estate nestled on over an acre with breathtaking panoramic city lights view in beautiful Canyon Crest. The journey begins at the private, gated courtyard, leading to a handcrafted arched double front door and formal entry. Step into the expansive formal living room featuring marble floors, high ceilings, and oversized windows that showcase the stunning views. The bright and elegant formal dining room opens through French doors to a covered patio, perfect for al fresco dining. The chefs kitchen is a culinary masterpiece, equipped with high end stainless steel appliances including a built in, double door KitchenAid refrigerator and a DCS gas range with double ovens, griddle, and grill. The massive granite island offers ample prep space and breakfast bar seating. Additional features include a walk in pantry, separate butlers pantry, breakfast nook, and luxurious Alderwood cabinetry, all flowing seamlessly into a large family room with a fireplace and custom entertainment center. The master suite is a retreat unto itself with a cozy fireplace, dual walking closets, and a spa like bathroom featuring a large soaking tub and walk in shower. The second bedroom, with French door access from the courtyard, includes a private bathroom, while the remaining two bedrooms share an adjoining bathroom with dual sinks and a walk in shower. The outdoor area perfectly captures the essence of California lifestyle, boasting a sparkling rock waterfall pool and spa, newly renovated with pebble tec. A gated driveway leads to a 4 car garage with a mobile track storage system and an expansive gated area ideal for RV parking. This property offers the perfect blend of privacy and accessibility, with close proximity to freeways, UCR, and the nearby Sycamore Canyon Wilderness Park for hiking and biking.
Property Location and Similar Properties
Contact Patrick Adams
Schedule A Showing
Features
Accessibility Features
- Doors - Swing In
- No Interior Steps
- Parking
Appliances
- Convection Oven
- Dishwasher
- Double Oven
- Free-Standing Range
- Disposal
- Gas Range
- Gas Water Heater
- Indoor Grill
- Microwave
- Range Hood
- Trash Compactor
- Vented Exhaust Fan
- Warming Drawer
- Water Line to Refrigerator
- Water Softener
Architectural Style
- Mediterranean
- Ranch
Assessments
- None
Association Fee
- 0.00
Builder Name
- Jim Guthrie
Commoninterest
- None
Common Walls
- No Common Walls
Construction Materials
- Drywall Walls
- Flagstone
- Stucco
- Wood Siding
Cooling
- Central Air
- Dual
- Zoned
Country
- US
Days On Market
- 107
Direction Faces
- East
Door Features
- French Doors
- Mirror Closet Door(s)
- Panel Doors
Eating Area
- Breakfast Counter / Bar
- Breakfast Nook
- Dining Room
- In Kitchen
- Separated
Exclusions
- tv's
- portable outdoor barbecue
- bar and bar stools
Fencing
- Excellent Condition
- Wrought Iron
Fireplace Features
- Family Room
- Primary Bedroom
- Gas
- Gas Starter
Flooring
- Carpet
- Stone
- Wood
Foundation Details
- Slab
Garage Spaces
- 4.00
Heating
- Central
- Forced Air
- Natural Gas
Inclusions
- shelves in garage
Interior Features
- Built-in Features
- Cathedral Ceiling(s)
- Ceiling Fan(s)
- Ceramic Counters
- Granite Counters
- High Ceilings
- Open Floorplan
- Pantry
- Recessed Lighting
- Stone Counters
- Unfurnished
- Wired for Sound
Laundry Features
- Gas Dryer Hookup
- Individual Room
- Inside
- Washer Hookup
Levels
- One
Living Area Source
- Assessor
Lockboxtype
- None
Lockboxversion
- Supra
Lot Features
- Back Yard
- Front Yard
- Landscaped
- Lawn
- Lot Over 40000 Sqft
- Park Nearby
- Sprinkler System
- Sprinklers In Rear
- Sprinklers On Side
- Sprinklers Timer
- Up Slope from Street
Parcel Number
- 253260047
Parking Features
- Controlled Entrance
- Concrete
- Driveway Level
- Garage Faces Front
- Garage Door Opener
- Gated
- Off Street
- Oversized
- Private
- RV Access/Parking
- RV Potential
Patio And Porch Features
- Concrete
- Covered
- Patio Open
- Front Porch
Pool Features
- Private
- Filtered
- Gunite
- Heated
- In Ground
- Waterfall
Postalcodeplus4
- 8411
Property Type
- Single Family Residence
Property Condition
- Turnkey
Roof
- Spanish Tile
School District
- Riverside Unified
Security Features
- Automatic Gate
- Carbon Monoxide Detector(s)
- Card/Code Access
- Fire and Smoke Detection System
- Fire Sprinkler System
- Security Lights
- Security System
- Smoke Detector(s)
- Wired for Alarm System
Sewer
- Public Sewer
- Sewer Paid
Spa Features
- Private
- Gunite
- Heated
- In Ground
Subdivision Name Other
- Sycamore Park Estates
View
- City Lights
- Hills
- Mountain(s)
- Panoramic
- Valley
Views
- 22
Virtual Tour Url
- https://app.cloudpano.com/tours/2T7FMC7lX?mls=1
Water Source
- Public
Window Features
- Blinds
- Double Pane Windows
- ENERGY STAR Qualified Windows
- Insulated Windows
- Screens
Year Built
- 2005
Year Built Source
- Assessor

