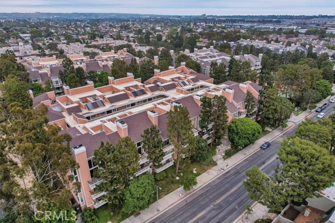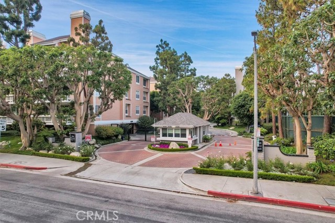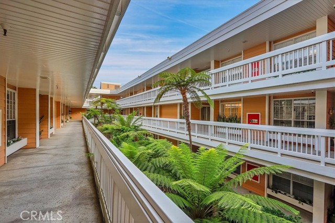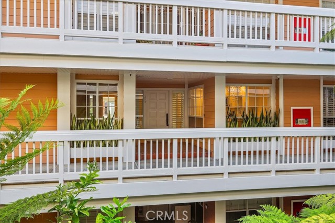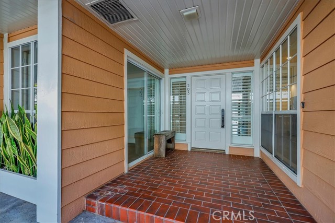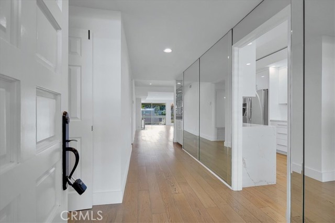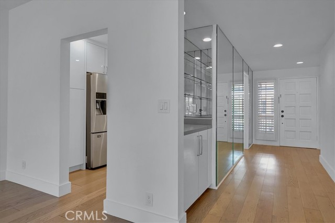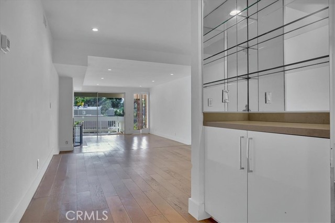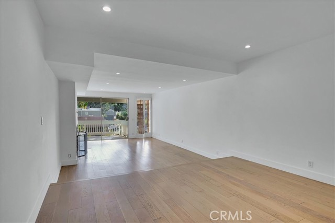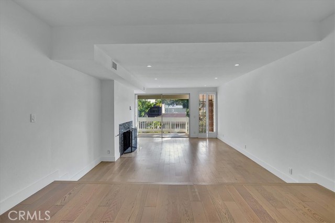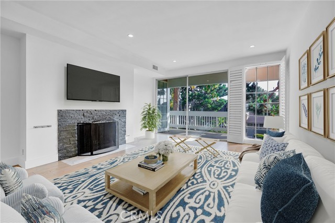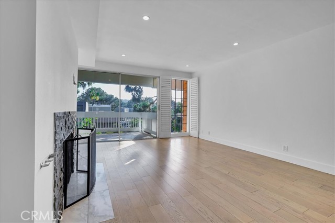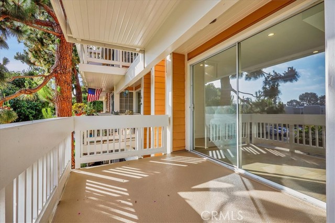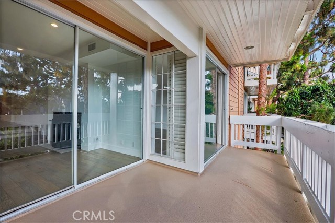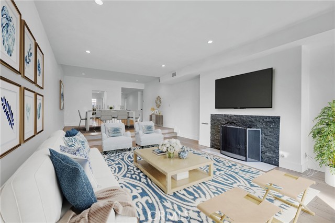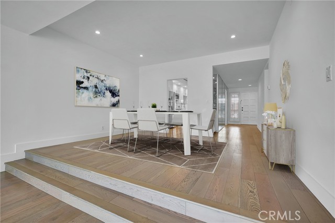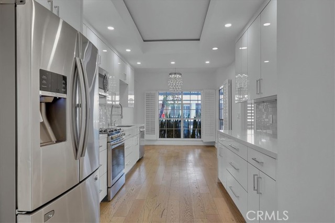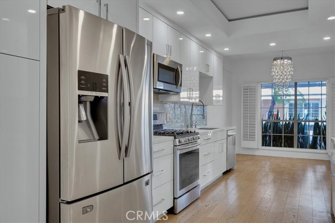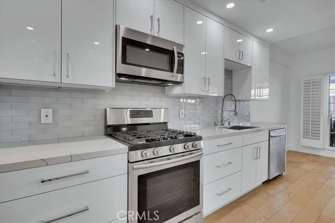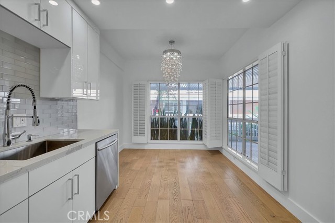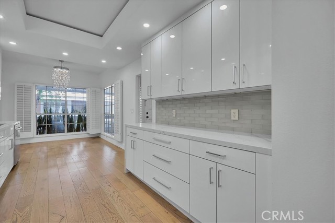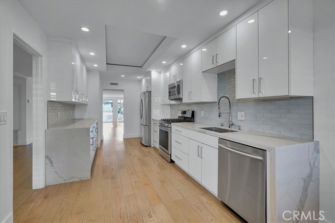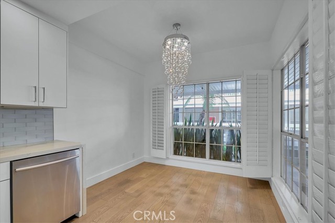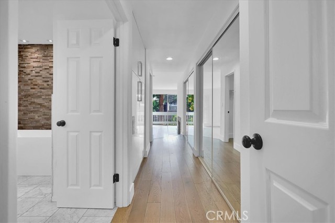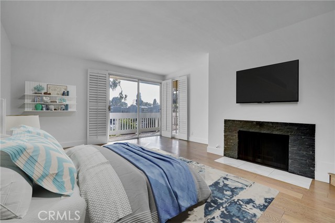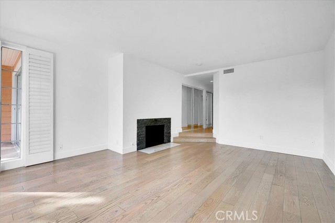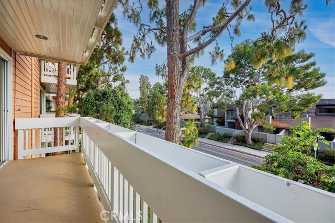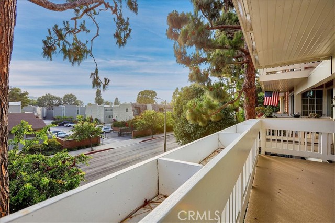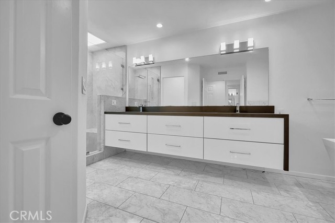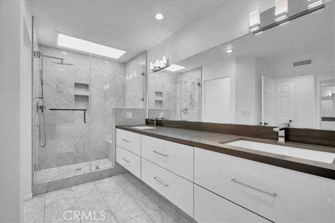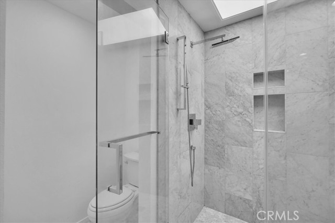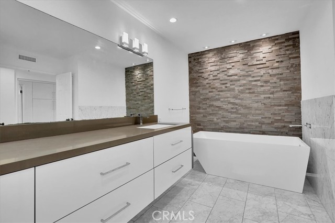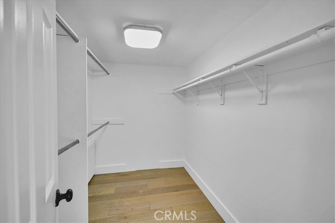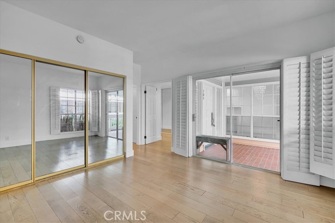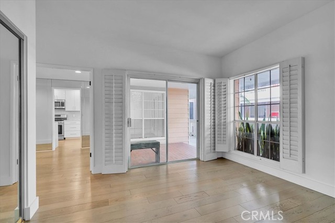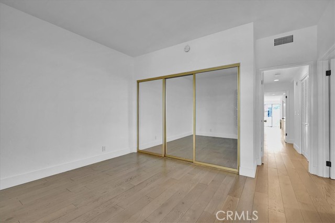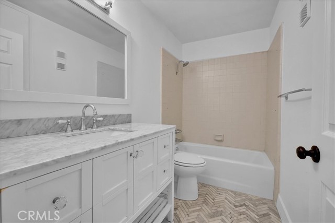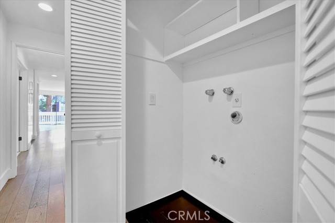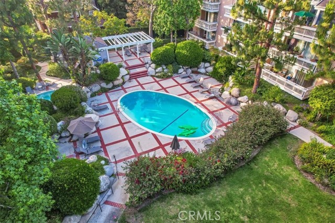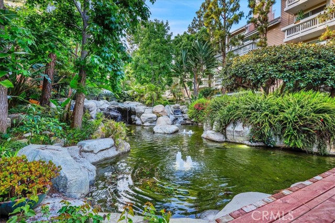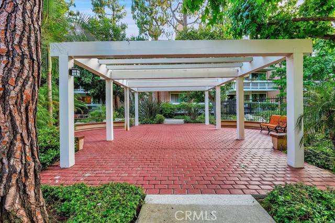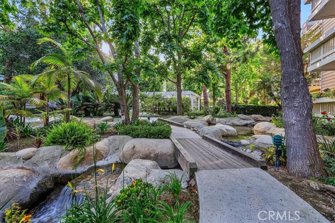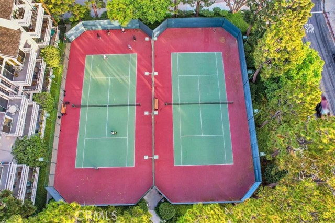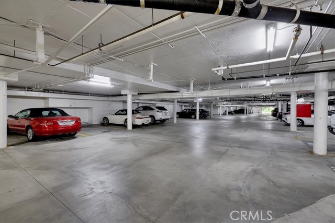4338 Redwood Avenue B203, Marina del Rey, CA 90292
- MLS#: OC24126527 ( Condominium )
- Street Address: 4338 Redwood Avenue B203
- Viewed: 3
- Price: $1,250,000
- Price sqft: $648
- Waterfront: No
- Year Built: 1981
- Bldg sqft: 1929
- Bedrooms: 2
- Total Baths: 2
- Full Baths: 2
- Garage / Parking Spaces: 2
- Days On Market: 527
- Additional Information
- County: LOS ANGELES
- City: Marina del Rey
- Zipcode: 90292
- District: Los Angeles Unified
- Elementary School: SHORT
- Middle School: MADERE
- High School: VENICE
- Provided by: Regency Real Estate Brokers
- Contact: Jordan Jordan

- DMCA Notice
-
DescriptionExquisitely remodeled with luxurious amenities and graceful features, this refined and elegant home is superbly located in the highly sought after, 24 hour guard gated, Villa Marina East enclave, blessed with tranquil surroundings in a secure resort like setting taking full advantage of the cool ocean breezes, this serene community provides an ideal living environment, located close to premier nightlife destinations, walking distance to shopping, dining, and entertainment, and just minutes to the Marina & Venice Beach. Cape Cod inspired architectural features and lush tropical landscaping create a welcoming first impression. Pass through the covered courtyard entry into the home and soak in the dazzling interior. Mirrored accent walls, sleek hardwood floors, recessed lighting, plantation shutters, and a freshly painted interior create the perfect setting for elegant living. The open concept dining and living area filled with natural light is blessed with an upgraded fireplace and has direct access to the balcony providing a superb indoor outdoor living space for relaxing and entertaining. The sparkling kitchen has been beautifully remodeled with elegant amenities including top of the line stainless steel appliances, new Euro cabinetry, gleaming subway tile backsplash, magnificent waterfall countertops, and a cheerful breakfast nook with custom chandelier. Pass through a private entrance down a short hall to the primary bedroom suite, a spacious retreat with a romantic upgraded fireplace, large walk in closet, 2 hallway closets, views through the balcony sliders, and a spectacular bathroom elegantly remodeled with sleek countertops and cabinetry, a spa like step in shower with frameless glass enclosure, luxurious tile floors & surround, a striking accent wall, and an avant garde free standing tub. Double doors just inside the front entry open to the secondary bedroom which has plantation shutters, mirrored closet doors, and sliders opening to the front courtyard, an ideal setting for an executive home office. The guest bathroom has gorgeous Herringbone tile floors, an elegant vanity, and updated lighting and fixtures. Community amenities include manicured tropical landscaping, bubbling brooks, peaceful ponds, soothing streams, serene walking paths, pool, spa, sauna, lounging and gathering areas, lighted tennis and pickleball courts, and an underground garage with assigned parking spaces. Close to LAX, Santa Monica, and iconic beaches.
Property Location and Similar Properties
Contact Patrick Adams
Schedule A Showing
Features
Appliances
- Dishwasher
- Disposal
- Gas Cooktop
- Microwave
- Refrigerator
Architectural Style
- Cape Cod
Assessments
- Unknown
Association Amenities
- Pickleball
- Pool
- Spa/Hot Tub
- Sauna
- Picnic Area
- Tennis Court(s)
- Cable TV
- Maintenance Grounds
- Trash
- Sewer
- Water
- Guard
- Controlled Access
Association Fee
- 1128.00
Association Fee Frequency
- Monthly
Carport Spaces
- 2.00
Commoninterest
- Condominium
Common Walls
- 2+ Common Walls
Construction Materials
- Wood Siding
Cooling
- Central Air
Country
- US
Days On Market
- 115
Door Features
- Mirror Closet Door(s)
- Sliding Doors
Eating Area
- Breakfast Nook
- Dining Room
Elementary School
- SHORT
Elementaryschool
- Short
Fireplace Features
- Living Room
- Primary Bedroom
Flooring
- Tile
- Wood
Garage Spaces
- 0.00
Heating
- Forced Air
High School
- VENICE
Highschool
- Venice
Interior Features
- Dry Bar
- Granite Counters
- Open Floorplan
- Recessed Lighting
Laundry Features
- In Closet
- Inside
Levels
- One
Living Area Source
- Assessor
Lockboxtype
- Supra
Lockboxversion
- Supra
Lot Features
- Landscaped
- Park Nearby
Middle School
- MADERE
Middleorjuniorschool
- Marina Del Rey
Parcel Number
- 4212010059
Parking Features
- Assigned
- Community Structure
- Controlled Entrance
- Parking Space
- Subterranean
Patio And Porch Features
- Covered
- Patio
- Terrace
Pool Features
- Association
- Community
Postalcodeplus4
- 6469
Property Type
- Condominium
Property Condition
- Turnkey
- Updated/Remodeled
Road Frontage Type
- City Street
Road Surface Type
- Paved
School District
- Los Angeles Unified
Security Features
- 24 Hour Security
- Gated with Attendant
- Gated Community
- Gated with Guard
Sewer
- Public Sewer
Spa Features
- Association
- Community
Subdivision Name Other
- Villa Marina East #5
Unit Number
- B203
View
- Neighborhood
- Trees/Woods
Virtual Tour Url
- https://knockoutphoto.hd.pics/4338-Redwood-Ave/idx
Waterfront Features
- Across the Road from Lake/Ocean
- Marina in Community
Water Source
- Public
Window Features
- Plantation Shutters
Year Built
- 1981
Year Built Source
- Assessor
