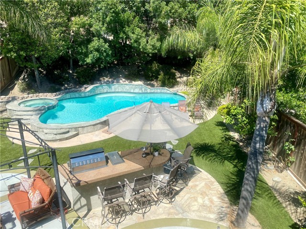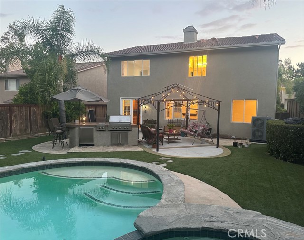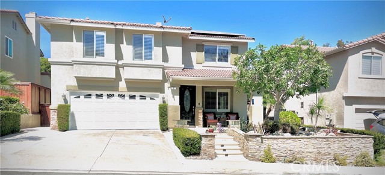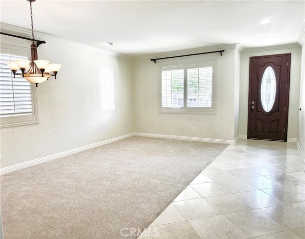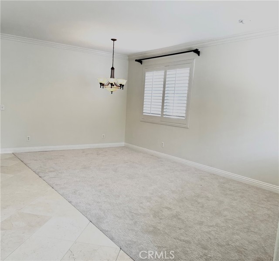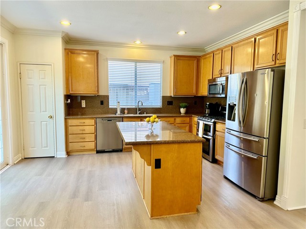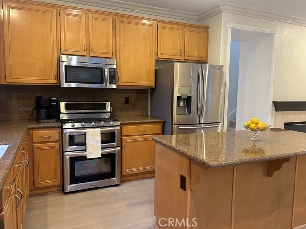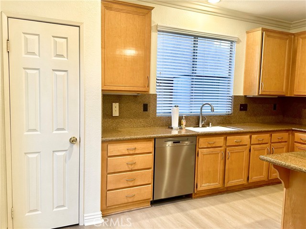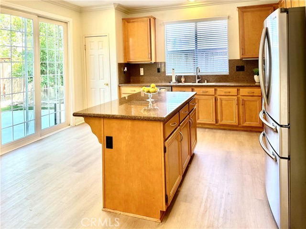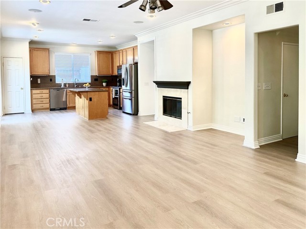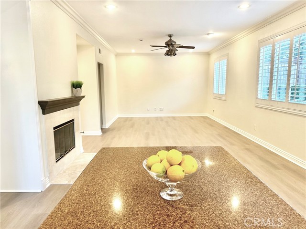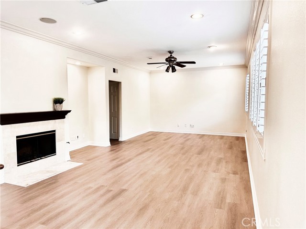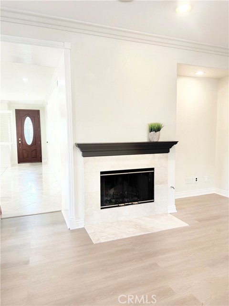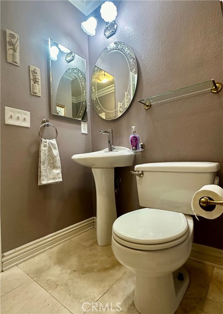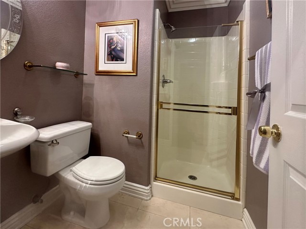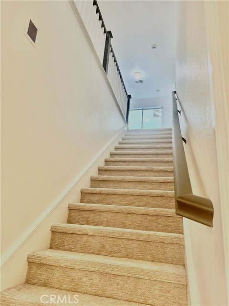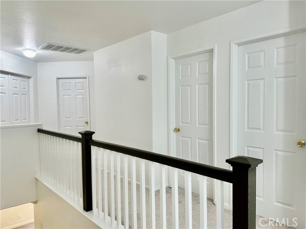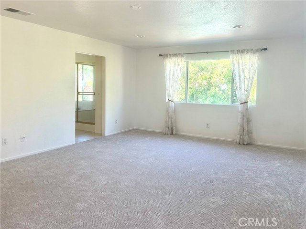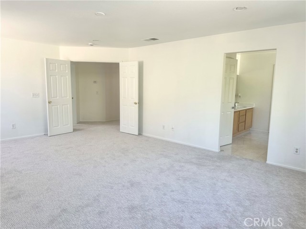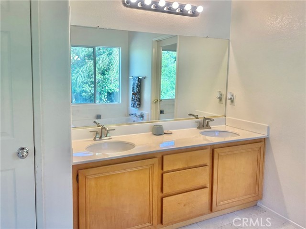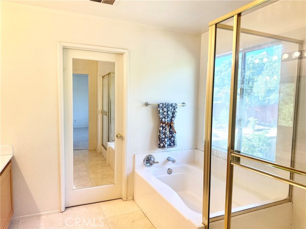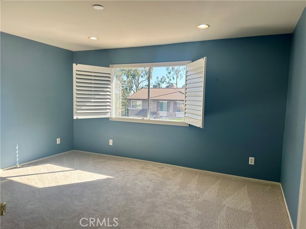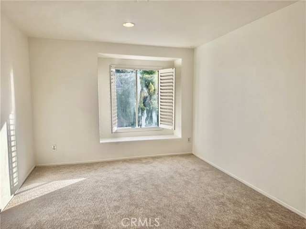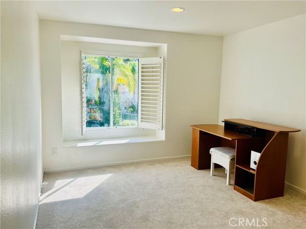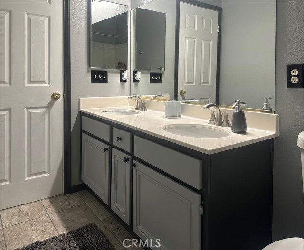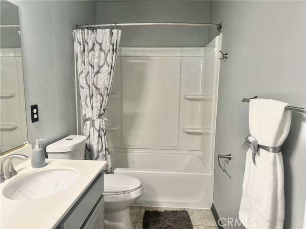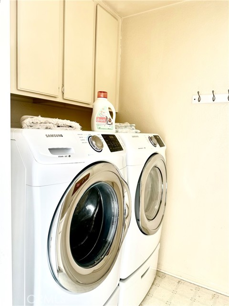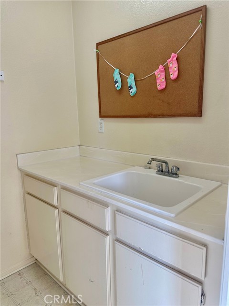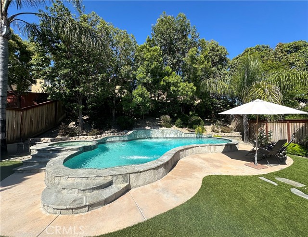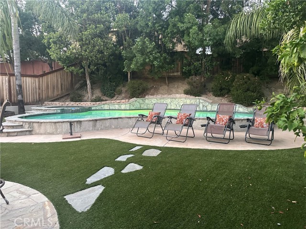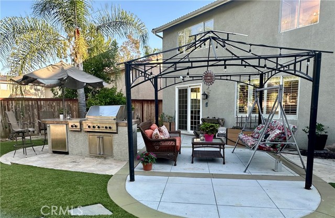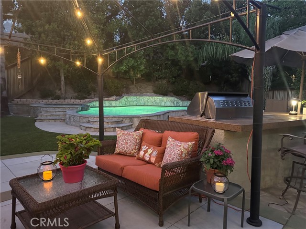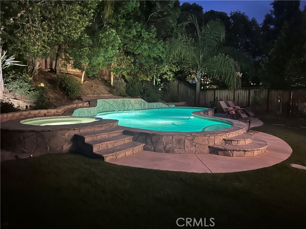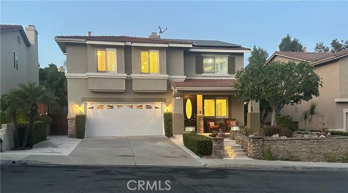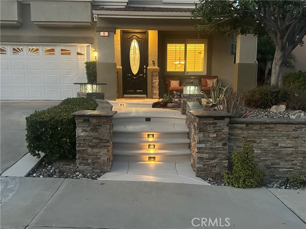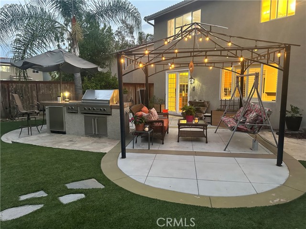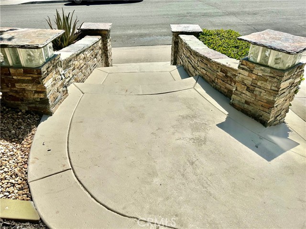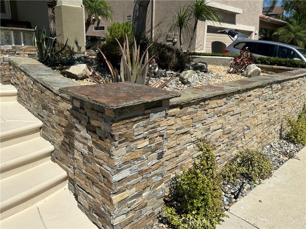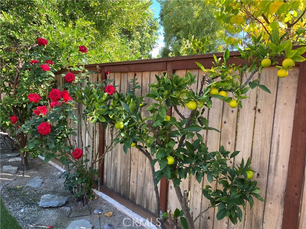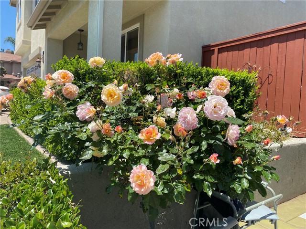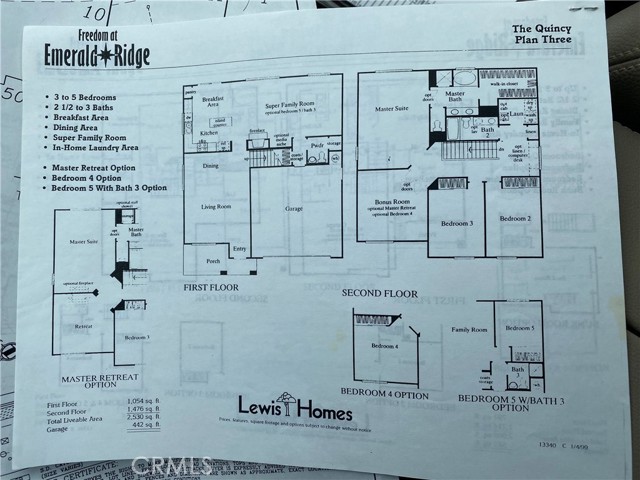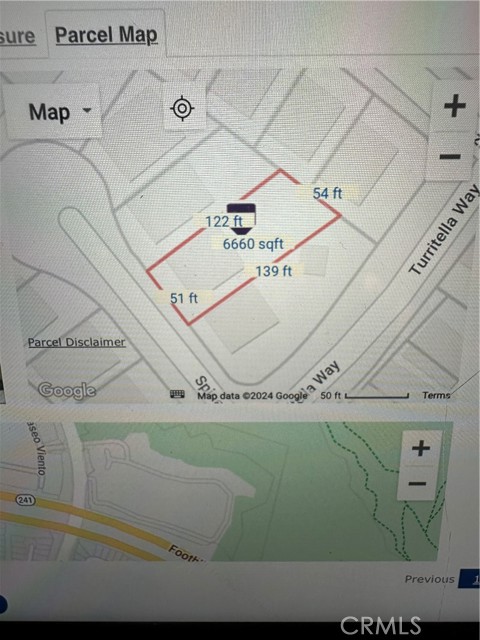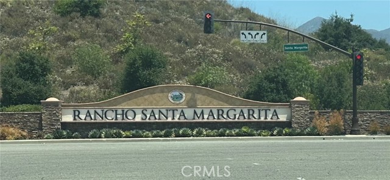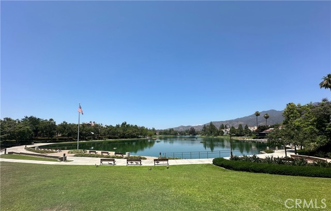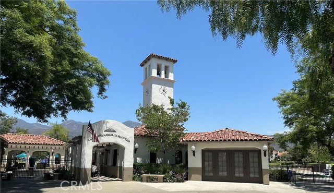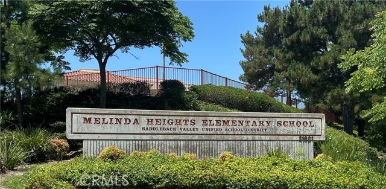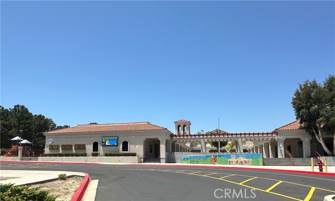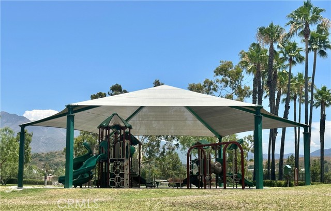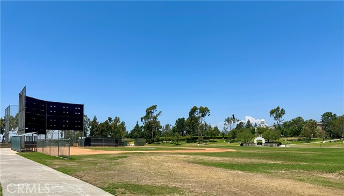11 Spinel Ct., Rancho Santa Margarita, CA 92688
- MLS#: OC24126241 ( Single Family Residence )
- Street Address: 11 Spinel Ct.
- Viewed: 1
- Price: $1,549,900
- Price sqft: $613
- Waterfront: Yes
- Wateraccess: Yes
- Year Built: 2000
- Bldg sqft: 2530
- Bedrooms: 4
- Total Baths: 3
- Full Baths: 3
- Garage / Parking Spaces: 2
- Days On Market: 155
- Additional Information
- County: ORANGE
- City: Rancho Santa Margarita
- Zipcode: 92688
- Subdivision: Emerald Ridge Freedom (erfr)
- District: Saddleback Valley Unified
- Elementary School: MELHEI
- Middle School: RASAMA
- High School: TRAHIL
- Provided by: Palisade Realty, Inc
- Contact: Diane Diane

- DMCA Notice
-
DescriptionBeautiful backyard oasis!! This beautiful home with a pristine pool is nestled on a quiet cul de sac in rsm. Recently named the safest city in oc, you will find one of the largest lots in the emerald ridge homes located in melinda heights. This hidden gem boasts four bedrooms and 3 baths in 2530 sq. Ft. Of living space situated on a 6659 sq. Ft. Lot. Step into your home through a beautifully lighted stacked stone walkway and onto marble flooring to your spacious living and dining area. You will be led to your open concept gourmet kitchen which seamlessly flows into your great room. The kitchen is a chefs delight with recently updated cabinets an island and granite countertops, pantry, sleek stainless steel appliances, all included! Enjoy the view of paradise through your french sliding door. Relax by the cozy marble fireplace as you listen to music through the built in b&w speakers. The 1st floor is accented with crown molding, plantation shutters and a guest bath with marble floors. Upstairs you will find a spacious primary suite perfectly appointed for rest and rejuvenation with updated marble floors a soaking tub, separate shower, water closet, recently updated dual sink vanity and a walk tin closet. In addition, there is a full bath and three generously sized bedrooms, one which has been used as an office. For convenience the laundry area is also located on the 2nd floor, washer and dryer are included. An entertainers paradise is what you will find in your private oasis. A sparkling salt water pool, with waterfalls and a soothing jaccuzi accented with beautiful natural flagstone. Enjoy serenity under a beautiful gazebo which sits on a raised patio. Grill your favorite meals on your custom outdoor kitchen which includes a stainless steel viking grill and fridge. Mature trees add to your privacy with additional fruit and rose trees with added gardening beds for your favorite plantings. The home has been freshly painted and has new carpet, luxury vinyl flooring and a newly installed hvac system compatible with the solar panel system managed by tesla. Enjoy all that rancho santa margarita has to offer, including the highly rated melinda heights elementary school, rsm lake and beach club, parks, tennis courts and trails, outdoor music events and more. Excellent shopping, restaurants, and toll roads are all nearby. Call to schedule your private showing of your forever home and begin making your lasting memories.
Property Location and Similar Properties
Contact Patrick Adams
Schedule A Showing
Features
Accessibility Features
- Low Pile Carpeting
Appliances
- Dishwasher
- Gas Oven
- Gas Cooktop
- Gas Water Heater
- Microwave
- Range Hood
- Refrigerator
- Self Cleaning Oven
- Water Line to Refrigerator
Architectural Style
- Contemporary
Assessments
- Special Assessments
Association Amenities
- Pickleball
- Pool
- Playground
Association Fee
- 81.00
Association Fee2
- 61.00
Association Fee2 Frequency
- Monthly
Association Fee Frequency
- Monthly
Builder Model
- Quincey
Builder Name
- Lewis Homes
Commoninterest
- None
Common Walls
- No Common Walls
Construction Materials
- Drywall Walls
- Flagstone
- Stone
- Stucco
Cooling
- Central Air
Country
- US
Days On Market
- 126
Direction Faces
- Southwest
Door Features
- Mirror Closet Door(s)
- Sliding Doors
Eating Area
- Dining Room
- In Kitchen
Electric
- 220 Volts in Garage
Elementary School
- MELHEI
Elementaryschool
- Melinda Heights
Exclusions
- Pool Table
- Patio Furniture
Fencing
- Average Condition
- Wood
Fireplace Features
- Family Room
- Gas
Flooring
- Carpet
- Stone
- Vinyl
Foundation Details
- Slab
Garage Spaces
- 2.00
Green Energy Generation
- Solar
Heating
- Central
- Heat Pump
High School
- TRAHIL
Highschool
- Trabuco Hills
Inclusions
- Refrigerator
- Washer
- Dryer
- Viking Grill and Outdoor Refrigerator
Interior Features
- Ceiling Fan(s)
- Copper Plumbing Full
- Crown Molding
- Open Floorplan
- Pantry
- Recessed Lighting
- Stone Counters
- Wired for Sound
Laundry Features
- Dryer Included
- Gas Dryer Hookup
- Individual Room
- Upper Level
- Washer Hookup
- Washer Included
Levels
- Two
Lockboxtype
- Supra
Lot Dimensions Source
- Assessor
Lot Features
- Back Yard
- Cul-De-Sac
- Front Yard
- Lot 6500-9999
- Flag Lot
- Park Nearby
- Sprinkler System
Middle School
- RASAMA
Middleorjuniorschool
- Rancho Santa Margarita
Other Structures
- Gazebo
Parcel Number
- 83667146
Parking Features
- Direct Garage Access
- Driveway
- Concrete
- Garage
- Garage - Two Door
- Garage Door Opener
Patio And Porch Features
- Concrete
- Stone
Pool Features
- Private
- Heated
- In Ground
- Salt Water
- Waterfall
Property Type
- Single Family Residence
Property Condition
- Turnkey
Roof
- Tile
School District
- Saddleback Valley Unified
Security Features
- Carbon Monoxide Detector(s)
- Smoke Detector(s)
Sewer
- Public Sewer
Spa Features
- Private
- Heated
- In Ground
- Permits
Subdivision Name Other
- Emerald Ridge Freedom (ERFR)
Utilities
- Cable Available
- Cable Connected
- Electricity Available
- Electricity Connected
- Natural Gas Available
- Natural Gas Connected
- Phone Available
- Phone Connected
- Sewer Available
- Sewer Connected
- Underground Utilities
- Water Available
- Water Connected
View
- None
Water Source
- Public
Window Features
- Plantation Shutters
Year Built
- 2000
Year Built Source
- Builder
Zoning
- SFR

