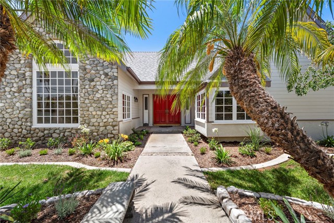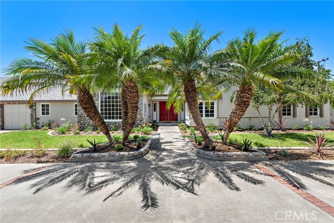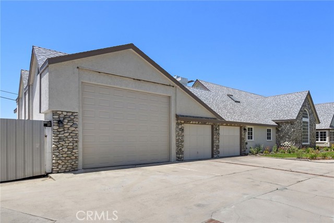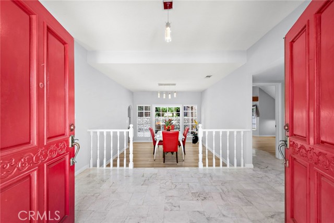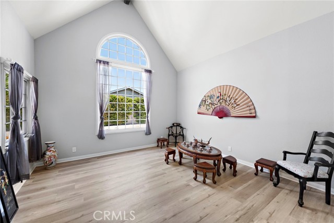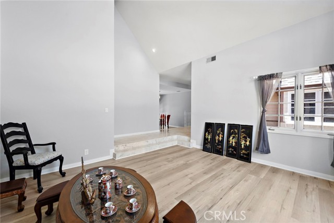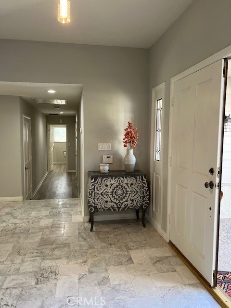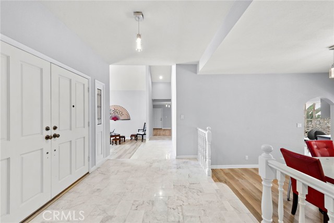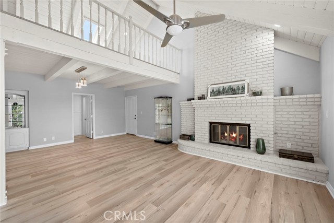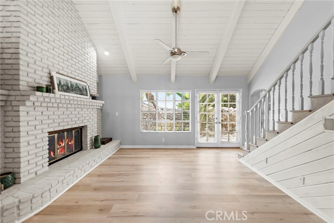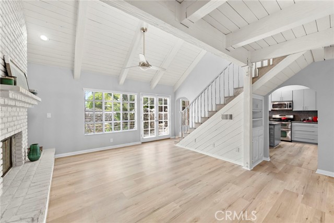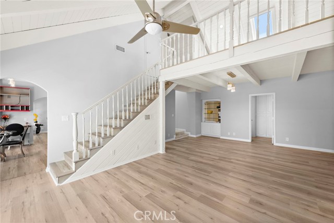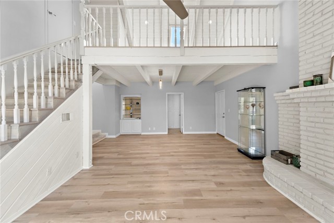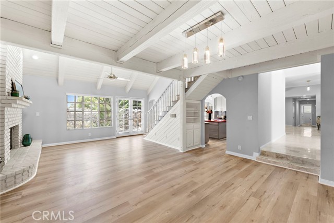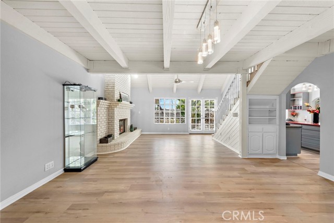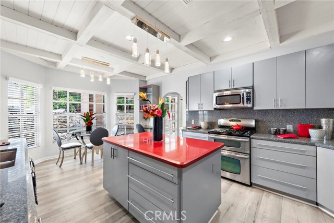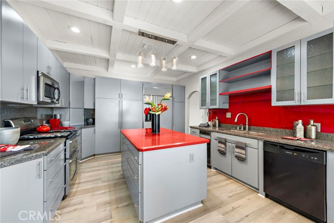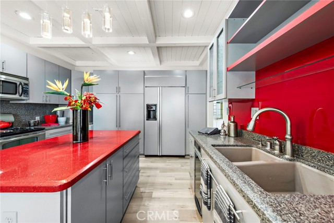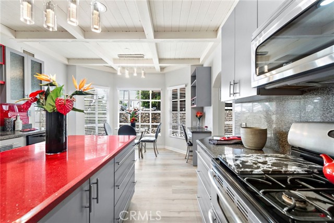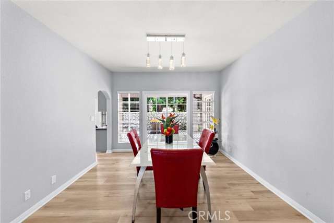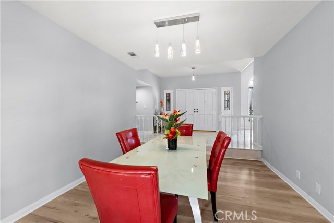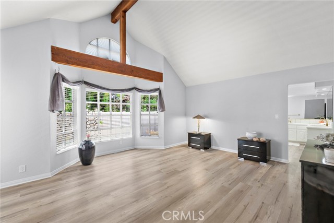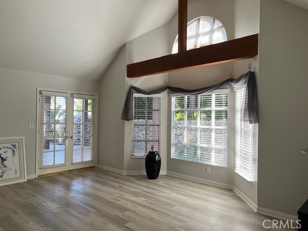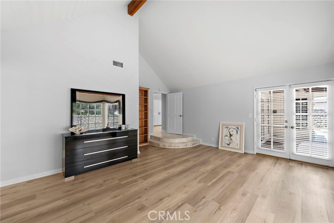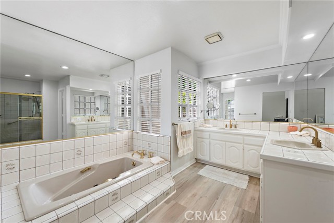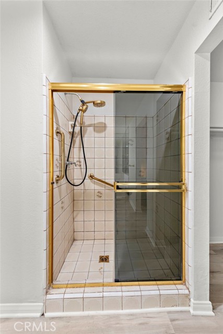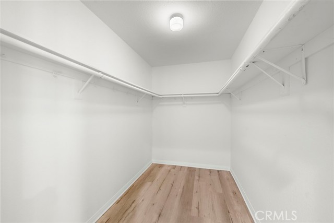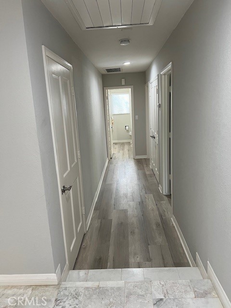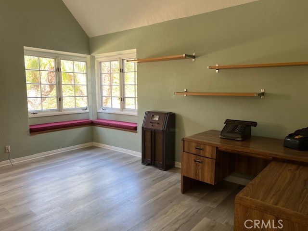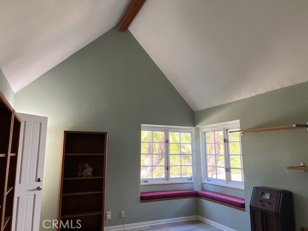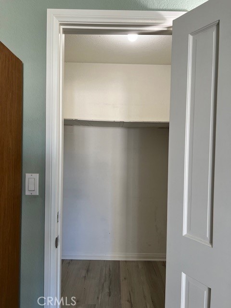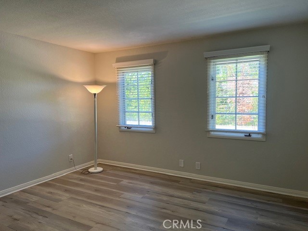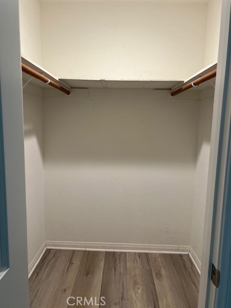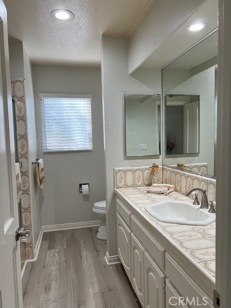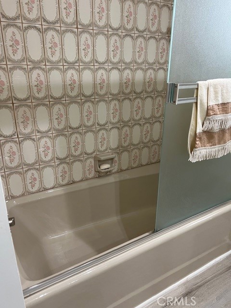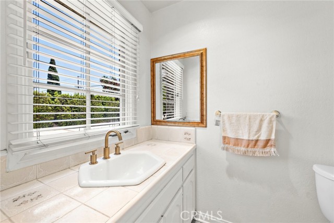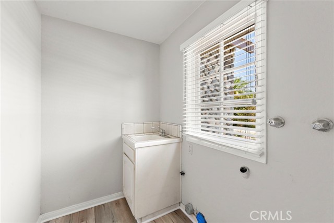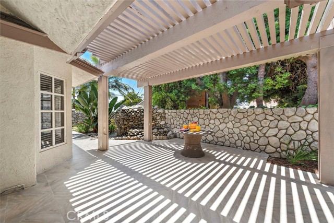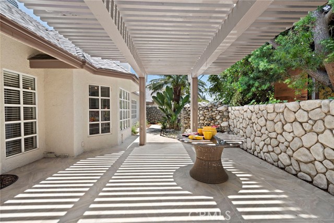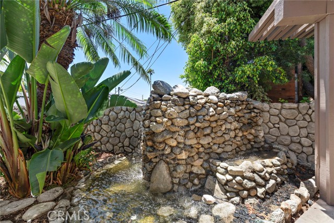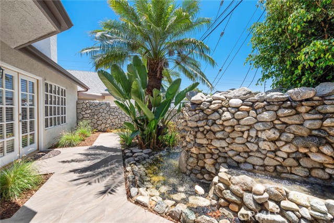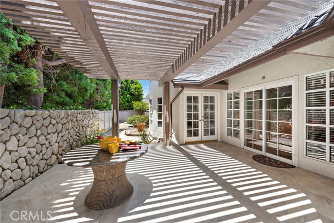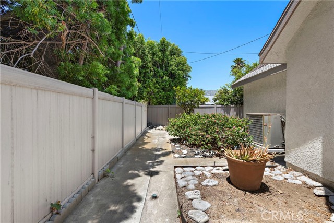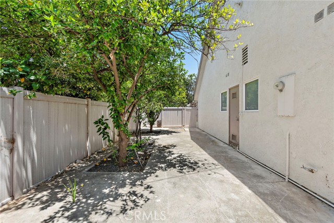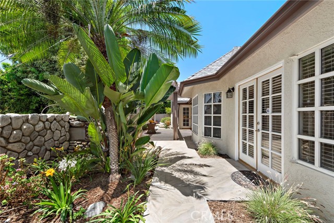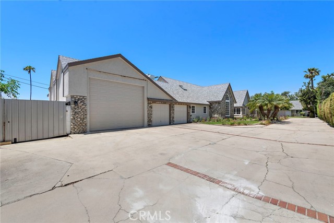12631 Red Hill Avenue, Tustin, CA 92780
- MLS#: OC24127572 ( Single Family Residence )
- Street Address: 12631 Red Hill Avenue
- Viewed: 11
- Price: $1,950,000
- Price sqft: $680
- Waterfront: Yes
- Wateraccess: Yes
- Year Built: 1984
- Bldg sqft: 2869
- Bedrooms: 3
- Total Baths: 3
- Full Baths: 2
- 1/2 Baths: 1
- Garage / Parking Spaces: 4
- Days On Market: 310
- Additional Information
- County: ORANGE
- City: Tustin
- Zipcode: 92780
- District: Tustin Unified
- Provided by: Regency Real Estate Brokers
- Contact: Julie Julie

- DMCA Notice
-
DescriptionNew price for this beautiful and amazing custom estate with so many fantastic features! Enter on private driveway to this gorgeous river rock enhanced home! The gigantic fully enclosed rv garage plus a three car garage are dreams come true for travel, auto and hobby fans! Inviting double door entry opens to fabulous living room with cathedral ceilings and large windows! Huge family room has beautiful fireplace, dry bar and soaring open beamed ceilings up to a spacious loft with skylight! Fantastic remodeled kitchen features big center island, gorgeous cabinetry, built in refrigerator, wood beamed ceilings and cozy breakfast nook overlooking river rock water fall! Spacious formal dining room has french doors opening to rear yard covered patio! Fabulous master suite features beautiful bay windows, high vaulted ceilings, french doors to backyard, walk in closet, double sinks plus full tub & shower! Two additional bedrooms both have walk in closets and double windows! One has cathedral ceilings! Full size inside laundry plus convenient powder room. Beautiful new flooring throughout, except entry marble. Rear yard features beautiful river rock waterfalls, several patios and fruit trees. Storage areas galore for all your treasures & hobbies! Lots of nearby recreation, shopping and fun places to enjoy in this fabulous area! Come see this dream home in the charming city of tustin soon!
Property Location and Similar Properties
Contact Patrick Adams
Schedule A Showing
Features
Accessibility Features
- 2+ Access Exits
Appliances
- Dishwasher
- Disposal
- Gas Cooktop
- Microwave
- Range Hood
- Refrigerator
- Water Heater
Architectural Style
- Custom Built
- See Remarks
- Traditional
Assessments
- None
Association Fee
- 0.00
Commoninterest
- None
Common Walls
- No Common Walls
Construction Materials
- Drywall Walls
- Stucco
Cooling
- Central Air
Country
- US
Days On Market
- 81
Direction Faces
- East
Door Features
- French Doors
Eating Area
- Breakfast Counter / Bar
- Breakfast Nook
- Dining Room
- Separated
Electric
- Electricity - On Property
- Standard
Entry Location
- Front
Fencing
- Block
Fireplace Features
- Family Room
Flooring
- Stone
- Vinyl
Foundation Details
- Slab
Garage Spaces
- 4.00
Heating
- Forced Air
Interior Features
- Beamed Ceilings
- Block Walls
- Built-in Features
- Cathedral Ceiling(s)
- Ceiling Fan(s)
- Dry Bar
- Two Story Ceilings
- Unfurnished
Laundry Features
- Individual Room
- Inside
Levels
- Two
Living Area Source
- Assessor
Lockboxtype
- None
Lot Dimensions Source
- Assessor
Lot Features
- Back Yard
- Front Yard
- Garden
- Landscaped
- Level with Street
- Lot 10000-19999 Sqft
- Rectangular Lot
- Level
- Sprinkler System
- Yard
Other Structures
- Second Garage Attached
- Storage
Parcel Number
- 10372338
Parking Features
- Direct Garage Access
- Driveway
- Concrete
- Driveway Level
- Garage
- Garage Faces Front
- Garage - Single Door
- Garage - Two Door
- Garage Door Opener
- Oversized
- Private
- RV Access/Parking
- RV Covered
- RV Garage
- Shared Driveway
Patio And Porch Features
- Concrete
- Covered
- Patio
Pool Features
- None
Postalcodeplus4
- 2833
Property Type
- Single Family Residence
Property Condition
- Turnkey
Road Frontage Type
- City Street
Road Surface Type
- Paved
Roof
- Composition
Rvparkingdimensions
- 18 x 38
School District
- Tustin Unified
Security Features
- Carbon Monoxide Detector(s)
- Smoke Detector(s)
Sewer
- Public Sewer
Spa Features
- None
Utilities
- Electricity Connected
- Natural Gas Connected
- Phone Available
View
- See Remarks
Views
- 11
Water Source
- Public
Window Features
- Blinds
- French/Mullioned
- Skylight(s)
Year Built
- 1984
Year Built Source
- Assessor
