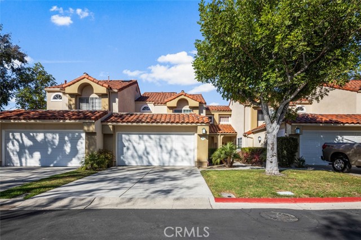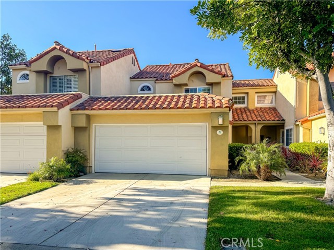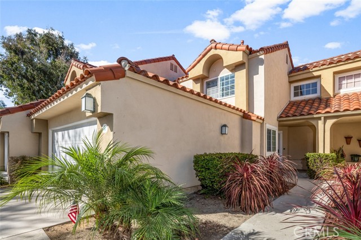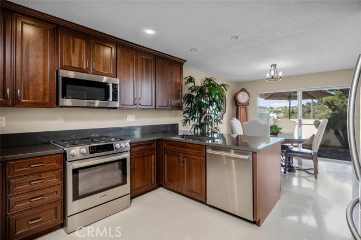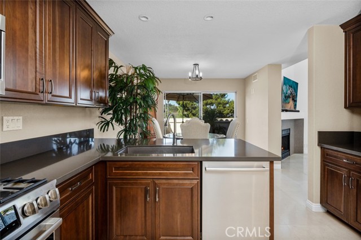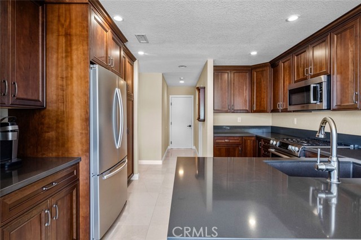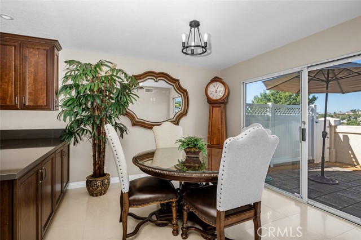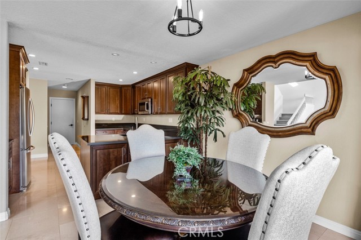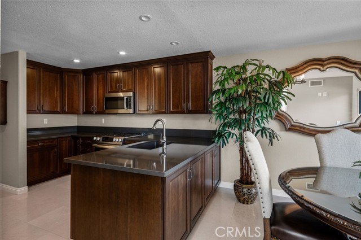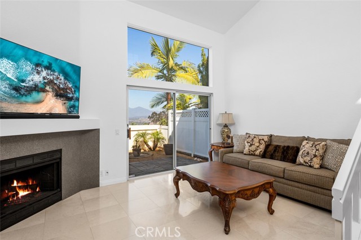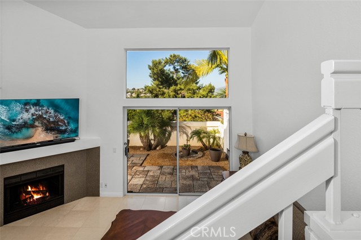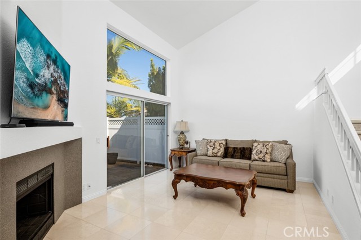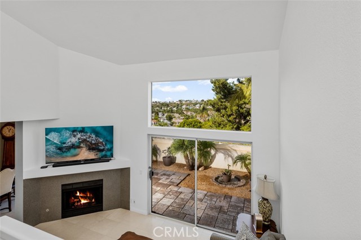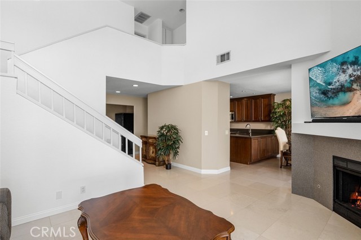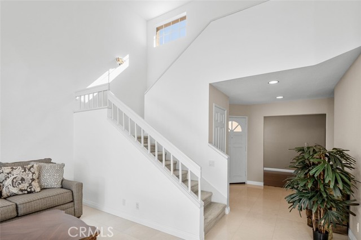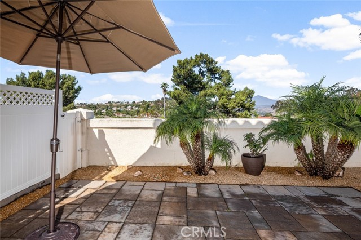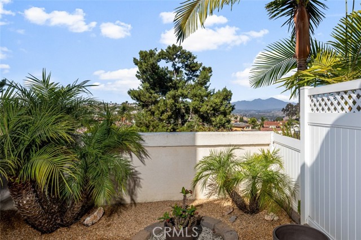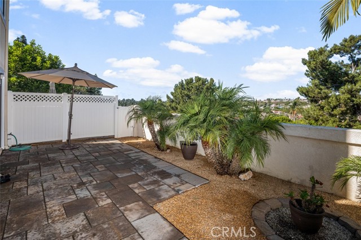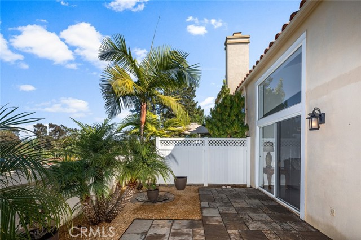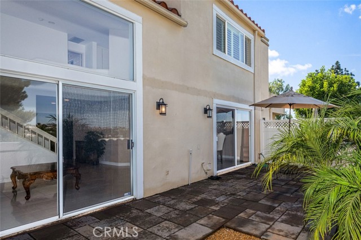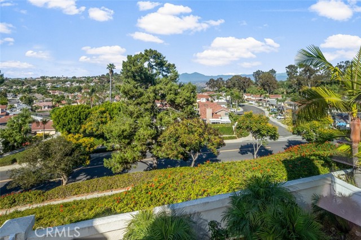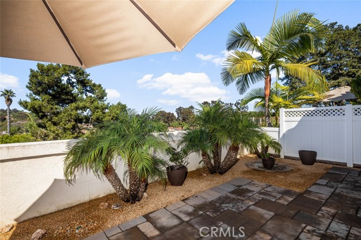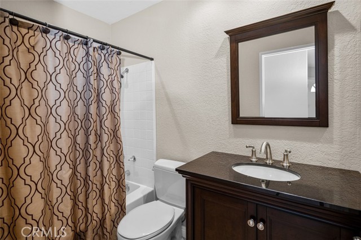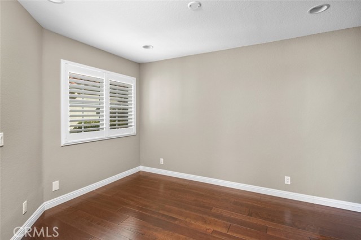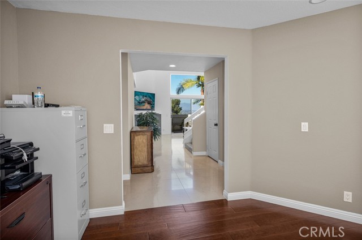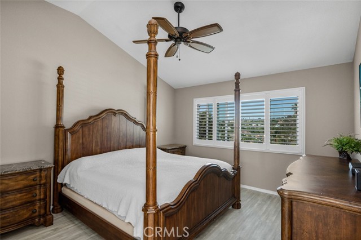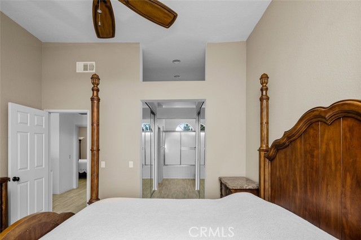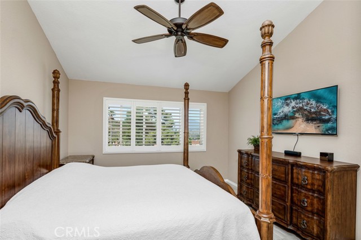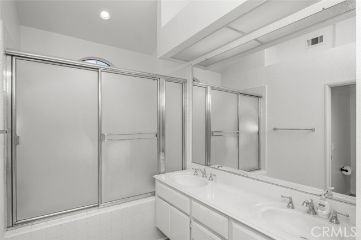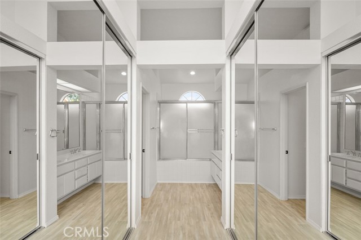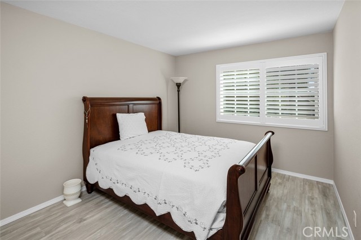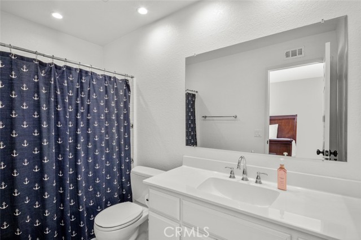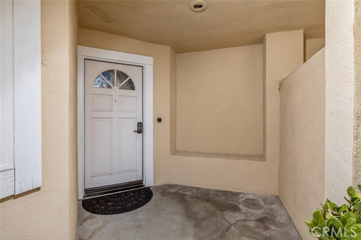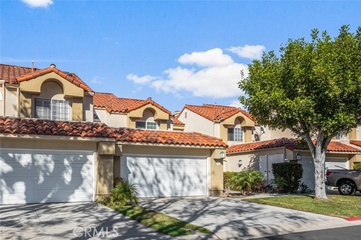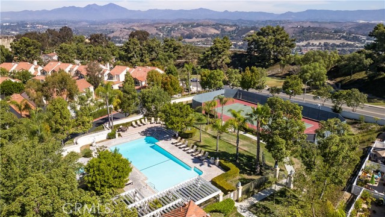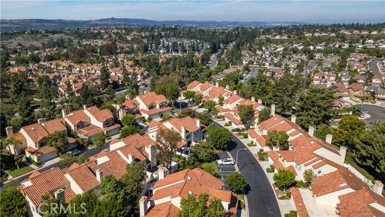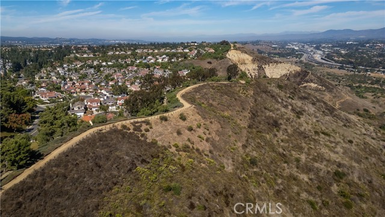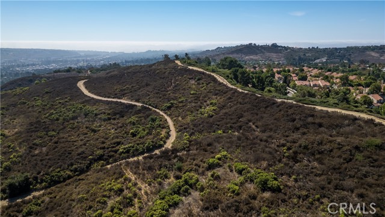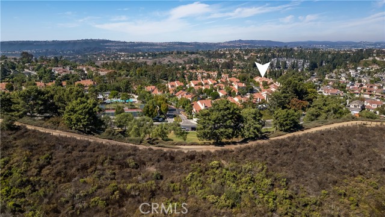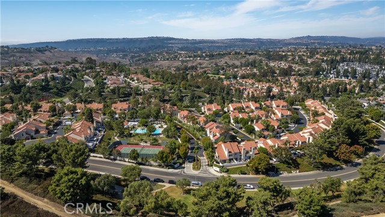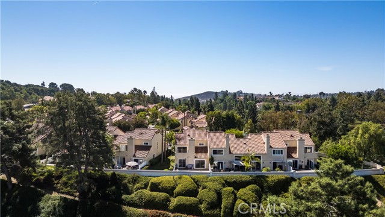4 Vista Niguel 19, Laguna Niguel, CA 92677
- MLS#: OC24128986 ( Townhouse )
- Street Address: 4 Vista Niguel 19
- Viewed: 4
- Price: $1,050,000
- Price sqft: $712
- Waterfront: Yes
- Wateraccess: Yes
- Year Built: 1986
- Bldg sqft: 1475
- Bedrooms: 3
- Total Baths: 3
- Full Baths: 3
- Garage / Parking Spaces: 4
- Days On Market: 520
- Additional Information
- County: ORANGE
- City: Laguna Niguel
- Zipcode: 92677
- Subdivision: Niguel Pointe (lh) (lhn)
- District: Capistrano Unified
- Elementary School: GEOWHI
- Middle School: NIGHIL
- High School: DANHIL
- Provided by: First Team Real Estate
- Contact: Darel Darel

- DMCA Notice
-
DescriptionThe home you have been waiting for is here! This stunning property features three bedrooms, including one conveniently located on the ground floor, and three full bathrooms. Enjoy incredible panoramic views of the Saddleback Mountains from your private retreat. The home offers great privacy with side vinyl fencing and a low back wall to ensure your views remain unobstructed. Imagine sitting back in the evenings with a cold beverage, relaxing with family and friends while taking in the breathtaking scenery. Niguel Pointe Townhouses are renowned for their beauty, exceptional design, and high quality neighborhood. The community is meticulously maintained, ensuring a welcoming and well cared for environment. As you enter, you'll find the downstairs bedroom, currently used as an office, featuring a wide opening (the only floorplan that offers a main floor bedroom option) Livingroom is very spacious and you'll immediately see a beautiful large wood burning fireplace, perfectly situated for a big screen above and will comfortably accommodate the largest of sectionals, while high 2 story ceilings and windows enhance the grand open feel with ample space to display your art. You'll be greeted by an abundance of natural light pouring in through numerous windows, offering unobstructed panoramic views. The dining area as well as the living room feature sliding glass doors that lead to the backyard, seamlessly blending indoor and outdoor living. The remodeled kitchen is a standout with quality wood cabinetry and modern quartz counters, providing expansive storage space with soft close doors and pot and pan drawers. Upstairs, you'll find double primary bedrooms, both with un suite bathrooms and brand new Laminate flooring! The main primary suite boasts a large tub/shower, dual sinks, dual closets, and a separate water closet. The second primary bedroom is also generously sized, featuring direct access to a full bath. Additional highlights include plantation shutters, limestone tile floors downstairs, and Tesla charging in the garage. The backyard, with its beautiful pavers, is perfect for enjoying California's great outdoors. The location at the end of a cul de sac with plenty of open space, panoramic mountain views, and Resort pool & Tennis, it has it all! Located next to an amazing hiking/biking dog walking trail "Colinas Trail" which overlooks the San Juan Capistrano Valley & Salt Creek Coastline! 4 miles to Dana Point Harbor or 8 min. drive to Laguna Beach!
Property Location and Similar Properties
Contact Patrick Adams
Schedule A Showing
Features
Accessibility Features
- None
- See Remarks
Appliances
- Dishwasher
- Free-Standing Range
- Disposal
- Gas Range
- Microwave
- Water Line to Refrigerator
Architectural Style
- Mediterranean
Assessments
- Special Assessments
Association Amenities
- Pool
- Spa/Hot Tub
- Picnic Area
- Playground
- Biking Trails
- Hiking Trails
- Management
- Maintenance Front Yard
Association Fee
- 540.18
Association Fee2
- 107.00
Association Fee2 Frequency
- Monthly
Association Fee Frequency
- Monthly
Commoninterest
- Condominium
Common Walls
- 2+ Common Walls
Construction Materials
- Stucco
Cooling
- None
Country
- US
Days On Market
- 23
Door Features
- Sliding Doors
Eating Area
- Area
- Dining Room
Electric
- 220 Volts in Garage
Elementary School
- GEOWHI
Elementaryschool
- George White
Fencing
- Stucco Wall
- Vinyl
Fireplace Features
- Living Room
- Gas
- Wood Burning
Flooring
- Carpet
- Stone
Foundation Details
- Slab
Garage Spaces
- 2.00
Heating
- Central
- Forced Air
- Natural Gas
High School
- DANHIL
Highschool
- Dana Hills
Interior Features
- Cathedral Ceiling(s)
- High Ceilings
- Unfurnished
Laundry Features
- In Garage
Levels
- Two
Living Area Source
- Estimated
Lockboxtype
- None
Lot Features
- Back Yard
- Close to Clubhouse
- Cul-De-Sac
- Front Yard
- Yard
Middle School
- NIGHIL
Middleorjuniorschool
- Niguel Hills
Parcel Number
- 93176140
Parking Features
- Direct Garage Access
- Driveway
- Driveway Level
- Garage
- Garage Faces Front
- Garage - Single Door
- Garage Door Opener
- Private
- Side by Side
Patio And Porch Features
- Brick
- See Remarks
Pool Features
- Association
- Community
- Filtered
- Gunite
- Heated
- In Ground
Postalcodeplus4
- 5142
Property Type
- Townhouse
Property Condition
- Turnkey
- Updated/Remodeled
Road Frontage Type
- City Street
Road Surface Type
- Paved
Roof
- Clay
- Spanish Tile
School District
- Capistrano Unified
Sewer
- Public Sewer
- Sewer Paid
Spa Features
- Association
- Community
- Gunite
- Heated
- In Ground
Subdivision Name Other
- Niguel Pointe (LH) (LHN)
Uncovered Spaces
- 2.00
Unit Number
- 19
Utilities
- Cable Connected
- Electricity Connected
- Natural Gas Connected
- Phone Connected
- Sewer Connected
- Water Connected
View
- Mountain(s)
- Neighborhood
- Panoramic
- Park/Greenbelt
- See Remarks
Waterfront Features
- Ocean Side of Freeway
Water Source
- Public
Window Features
- Custom Covering
- Plantation Shutters
Year Built
- 1986
Year Built Source
- Assessor
