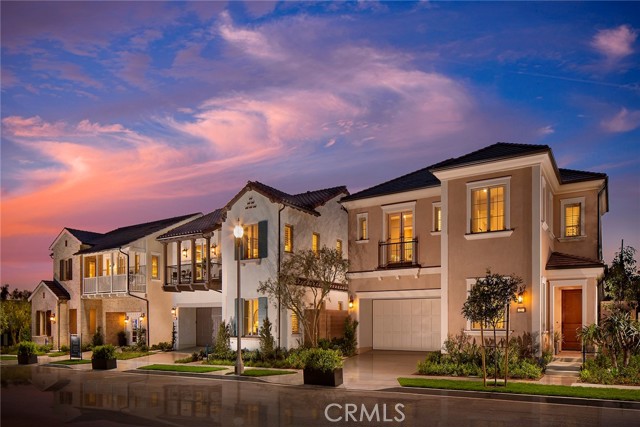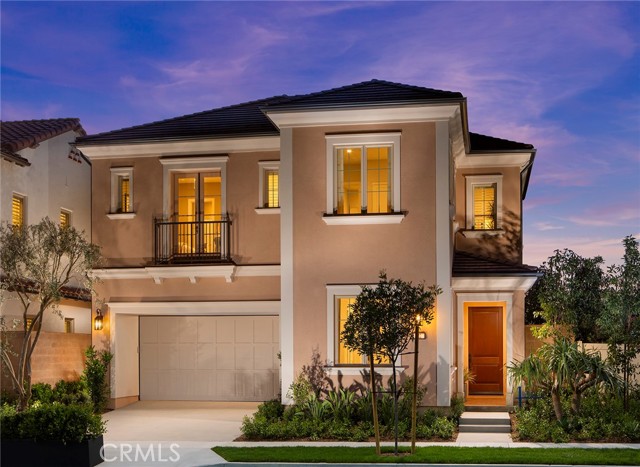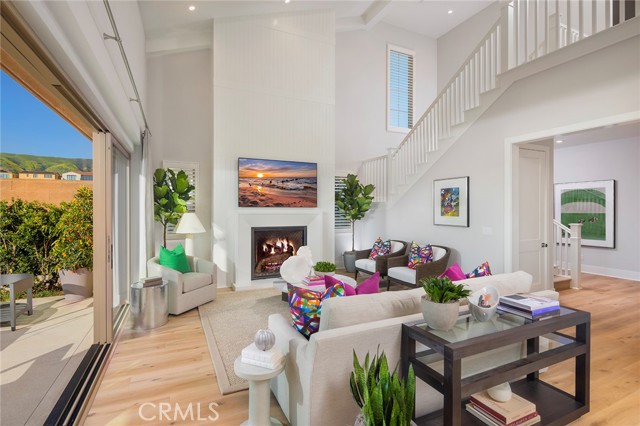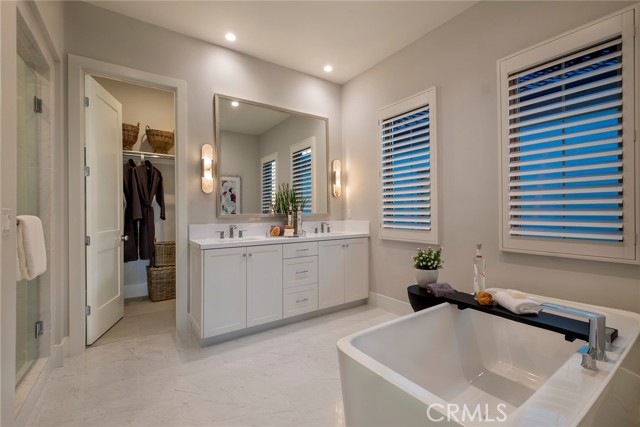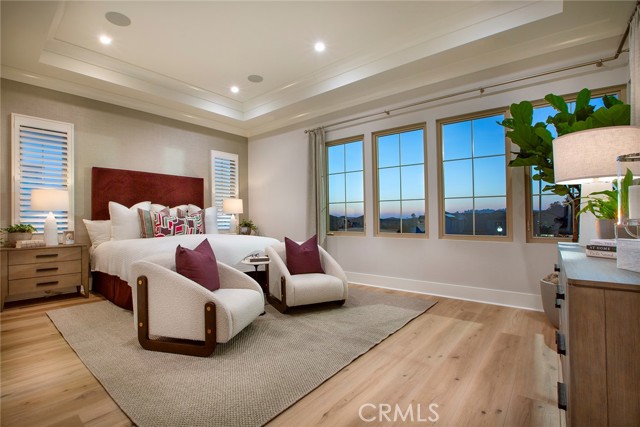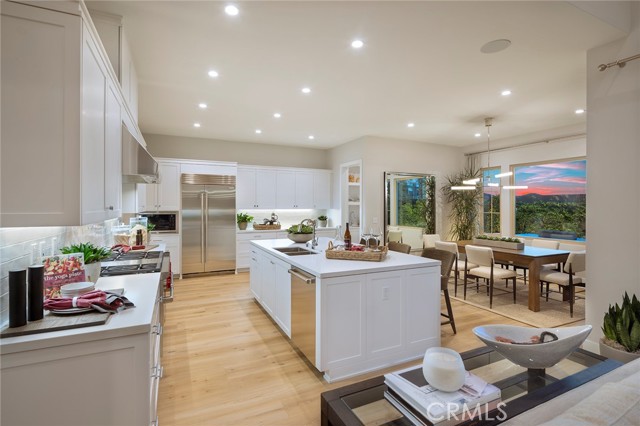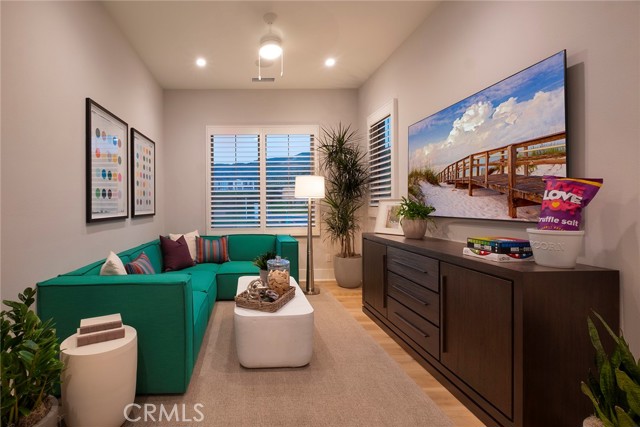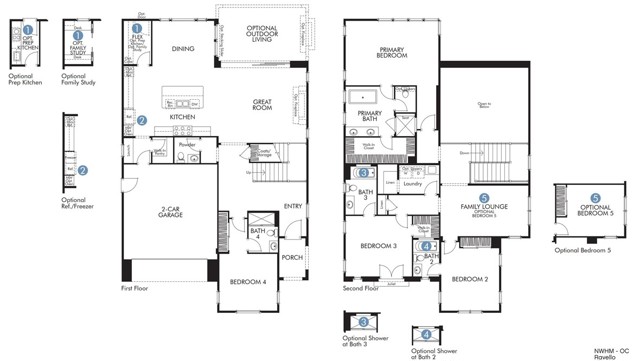243 Pinnacle, Irvine, CA 92602
- MLS#: OC24129367 ( Single Family Residence )
- Street Address: 243 Pinnacle
- Viewed: 1
- Price: $4,217,990
- Price sqft: $1,307
- Waterfront: Yes
- Wateraccess: Yes
- Year Built: 2024
- Bldg sqft: 3227
- Bedrooms: 4
- Total Baths: 5
- Full Baths: 4
- 1/2 Baths: 1
- Garage / Parking Spaces: 2
- Days On Market: 366
- Additional Information
- County: ORANGE
- City: Irvine
- Zipcode: 92602
- Subdivision: Other (othr)
- District: Tustin Unified
- Provided by: TNHC Realty and Construction
- Contact: Justyna Justyna

- DMCA Notice
-
DescriptionIntroducing the first available Plan 1 home since our opening! This stunning residence offers a perfect blend of modern luxury and comfortable living. With 4 bedrooms and 4 and a half bathrooms spread across 3,227 square feet, this home is designed for spaciousness and functionality. Upon entering, you are greeted by a cozy fireplace in the great room, creating a warm and inviting atmosphere. The open layout seamlessly connects the great room and dining room to the outdoor living space through stacking sliders, perfect for enjoying California's indoor/outdoor lifestyle. The kitchen is a chef's dream, featuring upgraded white shaker cabinets with a full backsplash, elegant quartz countertops, and high end Wolf appliances. A convenient prep kitchen with a French door adds to the ease of entertaining and cooking for gatherings with friends and family. Parking is effortless with a two car garage, providing ample space for vehicles and storage. Every detail, from the fixtures to the finishes, reflects quality and sophistication, all included in the price of the home. Don't miss the opportunity to make this exquisite Plan 1 home yours, where luxury meets functionality in every corner. Estimated completion December 2024.
Property Location and Similar Properties
Contact Patrick Adams
Schedule A Showing
Features
Appliances
- Dishwasher
- Electric Range
- Disposal
- Gas Cooktop
- Microwave
- Refrigerator
Architectural Style
- Mediterranean
Assessments
- Special Assessments
- CFD/Mello-Roos
Association Amenities
- Pool
- Spa/Hot Tub
- Barbecue
- Picnic Area
- Playground
- Sport Court
- Other Courts
- Biking Trails
- Hiking Trails
- Gym/Ex Room
- Clubhouse
- Management
- Guard
- Security
Association Fee
- 395.00
Association Fee Frequency
- Monthly
Builder Model
- 1AR
Builder Name
- New Home Co.
Commoninterest
- Planned Development
Common Walls
- No Common Walls
Construction Materials
- Stucco
Cooling
- Central Air
Country
- US
Days On Market
- 110
Direction Faces
- Southeast
Entry Location
- Ground Floor
Fireplace Features
- Living Room
Foundation Details
- Slab
Garage Spaces
- 2.00
Laundry Features
- Upper Level
Levels
- Two
Lockboxtype
- None
Lot Features
- Front Yard
- Park Nearby
Parking Features
- Driveway
- Garage
- Garage Faces Front
Pool Features
- Association
- Community
Property Type
- Single Family Residence
Property Condition
- Under Construction
Road Frontage Type
- City Street
Road Surface Type
- Paved
Roof
- Other
School District
- Tustin Unified
Security Features
- 24 Hour Security
- Gated with Attendant
Sewer
- Public Sewer
Spa Features
- Association
- Community
Subdivision Name Other
- Ravello Groves at Orchard Hills
Utilities
- Cable Available
- Electricity Connected
- Natural Gas Connected
- Phone Available
- Sewer Connected
- Water Connected
View
- None
Water Source
- Public
Window Features
- Low Emissivity Windows
Year Built
- 2024
Year Built Source
- Builder
