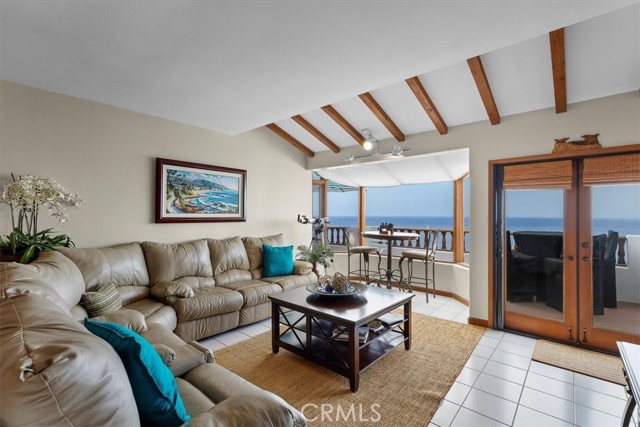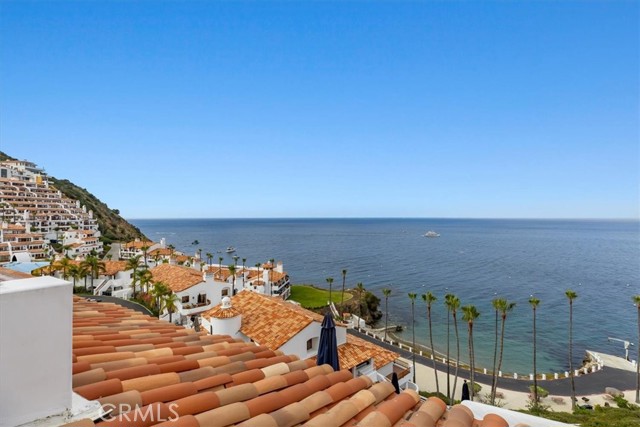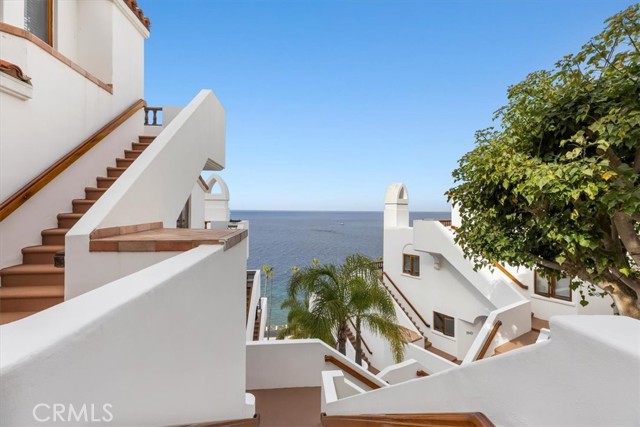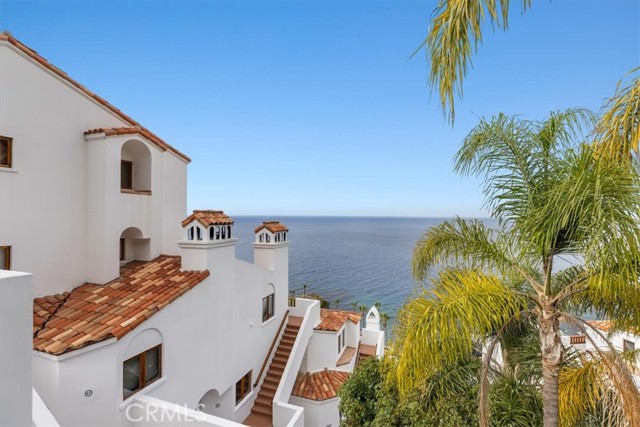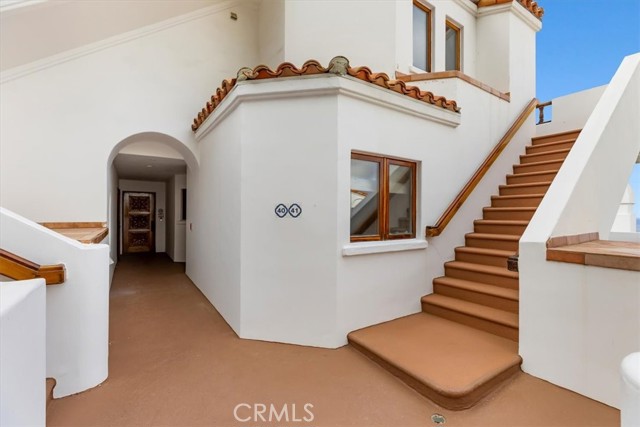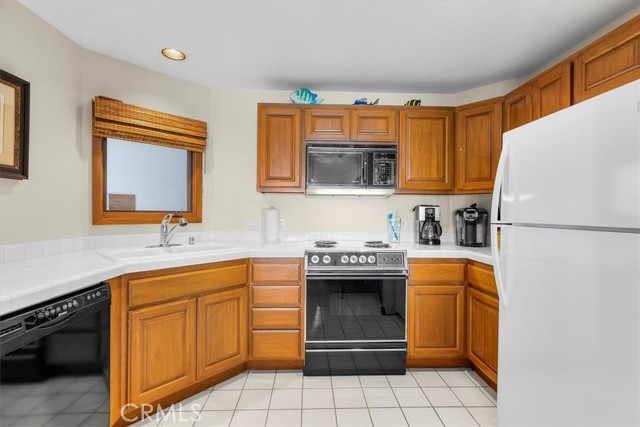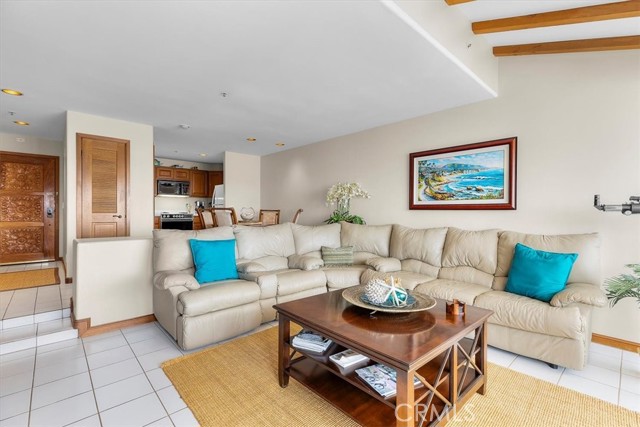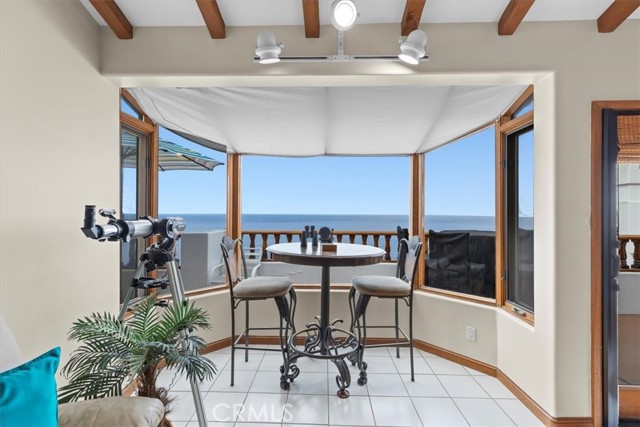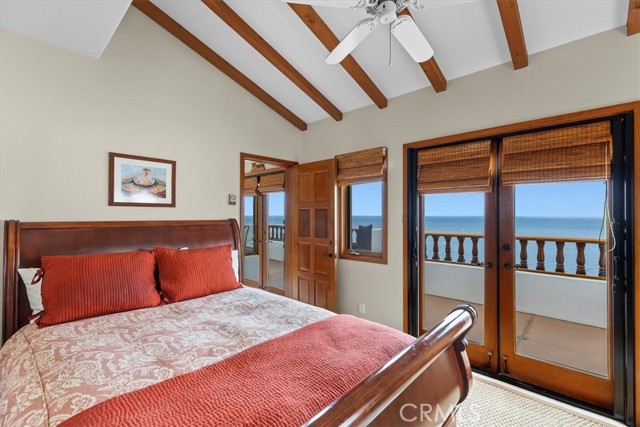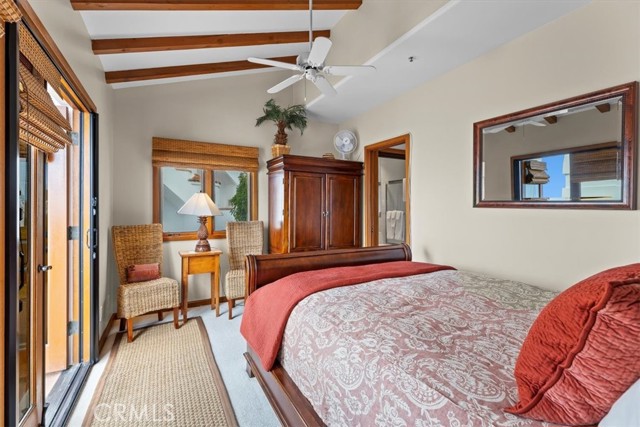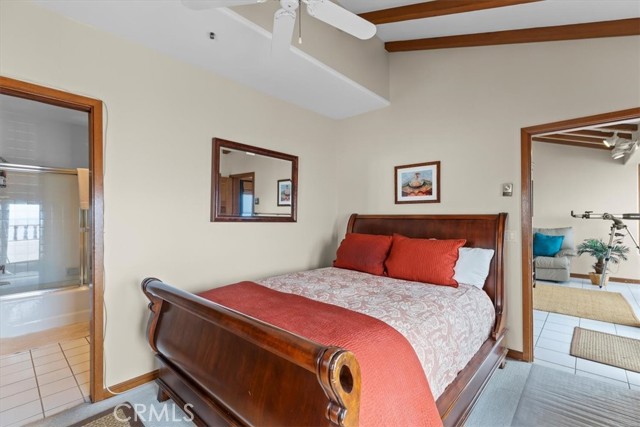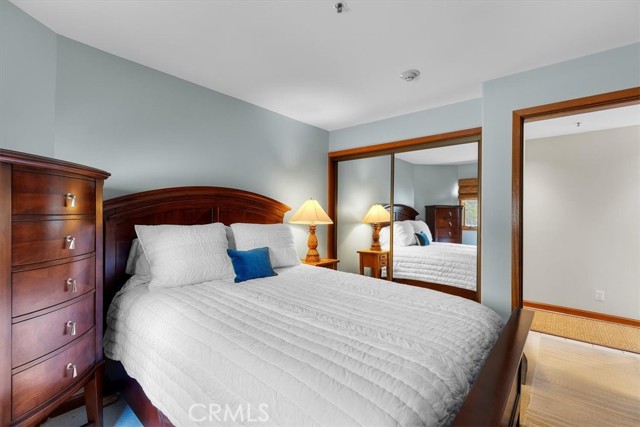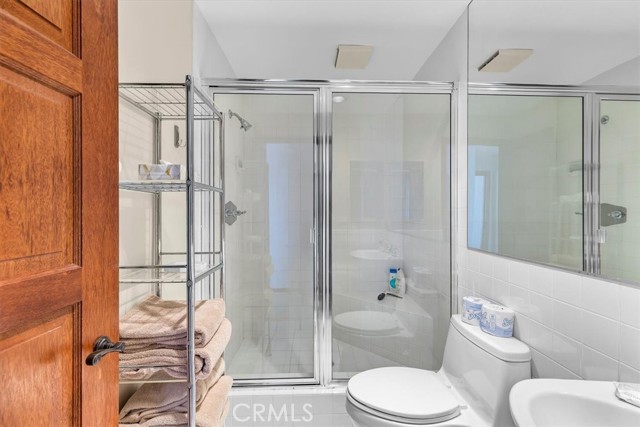41 Camino De Flores 66, Avalon, CA 90704
- MLS#: SB24126000 ( Condominium )
- Street Address: 41 Camino De Flores 66
- Viewed: 4
- Price: $1,199,000
- Price sqft: $1,394
- Waterfront: No
- Wateraccess: Yes
- Year Built: 1986
- Bldg sqft: 860
- Bedrooms: 2
- Total Baths: 1
- Full Baths: 1
- Garage / Parking Spaces: 1
- Days On Market: 252
- Additional Information
- County: LOS ANGELES
- City: Avalon
- Zipcode: 90704
- District: Long Beach Unified
- Provided by: Catalina Realtors
- Contact: Jordan Jordan

- DMCA Notice
-
DescriptionCatalina Island ~ Hamilton Cove Condominium! AMAZING VIEW PROPERTY!! This 2 Bedroom, 2 Bathroom 860 sq. ft. villa has been kept in pristine condition. Built in 1986, this turnkey property comes furnished with appliances and a golf cart! Both the living room and master bedroom open onto the balcony overlooking the unimpeded panoramic view of the deep blue Pacific Ocean. IT IS BEAUTIFUL! Hamilton Cove is a private and exclusive gated community that has an abundance of amenities which include beach access, gym with locker room, clubhouse, pool, spa, all grass putt putt golf course, grass croquet court, tennis courts, half basketball court, playground, beachfront picnic areas with outdoor charcoal BBQ, dingy dock, pier, sand volleyball court, and small watercraft storage! Avalon is a fantastic place to work remotely. The resort town of Avalon is loved by all. Seize the day and jump on a boat to make this turnkey property your slice of paradise!
Property Location and Similar Properties
Contact Patrick Adams
Schedule A Showing
Features
Accessibility Features
- None
Appliances
- Dishwasher
- Electric Oven
- Electric Range
- Electric Water Heater
- Free-Standing Range
- Freezer
- Disposal
- Microwave
- Recirculated Exhaust Fan
- Refrigerator
Architectural Style
- Mediterranean
Assessments
- Unknown
Association Amenities
- Pool
- Spa/Hot Tub
- Sauna
- Barbecue
- Playground
- Dock
- Pier
- Golf Course
- Tennis Court(s)
- Other Courts
- Gym/Ex Room
- Clubhouse
- Meeting Room
- Storage
- Earthquake Insurance
- Maintenance Grounds
- Pet Rules
- Pets Permitted
- Guard
- Controlled Access
Association Fee
- 1620.00
Association Fee2
- 639.46
Association Fee2 Frequency
- Annually
Association Fee Frequency
- Monthly
Commoninterest
- Condominium
Common Walls
- 2+ Common Walls
- End Unit
Construction Materials
- Drywall Walls
- Plaster
Cooling
- None
Country
- US
Days On Market
- 238
Door Features
- French Doors
- Mirror Closet Door(s)
Eating Area
- Area
- In Kitchen
- In Living Room
Electric
- 220 Volts in Laundry
- Standard
Entry Location
- 58 Steps
Exclusions
- Sellers personal items.
Fencing
- None
Fireplace Features
- None
Flooring
- Carpet
- Tile
Garage Spaces
- 0.00
Heating
- Electric
- Radiant
Inclusions
- Furnishings
- appliances
- golf cart.
Interior Features
- Balcony
- Beamed Ceilings
- Furnished
- Living Room Balcony
- Open Floorplan
- Recessed Lighting
- Storage
- Tile Counters
Laundry Features
- Common Area
- Dryer Included
- Individual Room
- Outside
- Washer Included
Levels
- One
Living Area Source
- Assessor
Lockboxtype
- Call Listing Office
Lot Features
- Close to Clubhouse
- Landscaped
- Paved
Other Structures
- Sport Court Private
- Tennis Court Private
Parcel Number
- 7480049086
Parking Features
- Assigned
- Paved
- Off Street
- Parking Space
- Private
Patio And Porch Features
- Terrace
Pool Features
- Association
- Fenced
- Gunite
- Heated
- In Ground
Property Type
- Condominium
Property Condition
- Turnkey
Road Frontage Type
- Private Road
Road Surface Type
- Paved
- Privately Maintained
Roof
- Spanish Tile
School District
- Long Beach Unified
Security Features
- Gated with Attendant
- Fire and Smoke Detection System
- Fire Sprinkler System
- Gated Community
- Smoke Detector(s)
Sewer
- Public Sewer
Spa Features
- Association
- Gunite
- In Ground
Subdivision Name Other
- Hamilton Cove Condominiums
Uncovered Spaces
- 1.00
Unit Number
- 66
Utilities
- Cable Connected
- Electricity Connected
- Natural Gas Not Available
- Phone Available
- Sewer Connected
- Water Connected
View
- Coastline
- Ocean
- Panoramic
- Pier
Waterfront Features
- Beach Access
- Fishing in Community
- Ocean Access
Water Source
- Public
Window Features
- Blinds
- Double Pane Windows
- Screens
- Wood Frames
Year Built
- 1986
Year Built Source
- Assessor
Zoning
- AVU*
