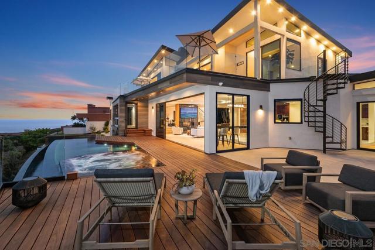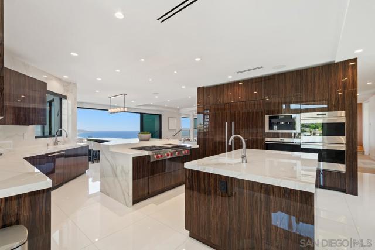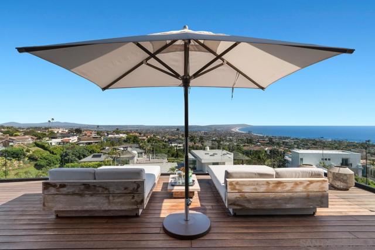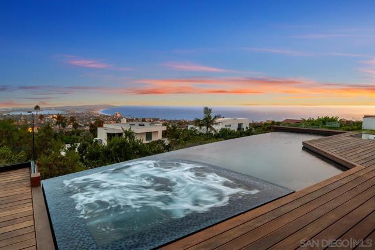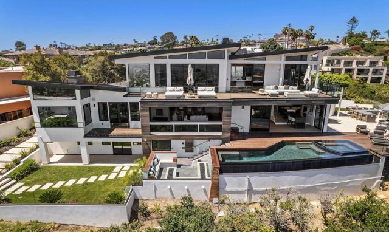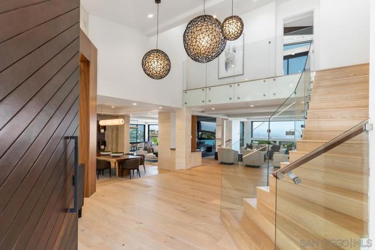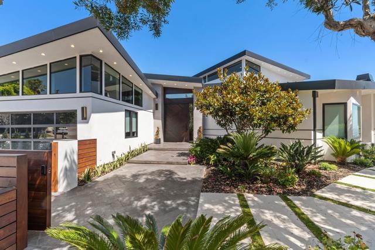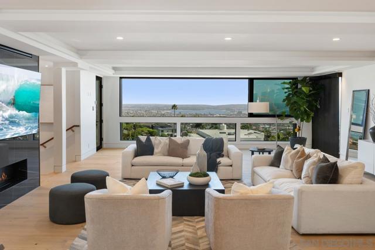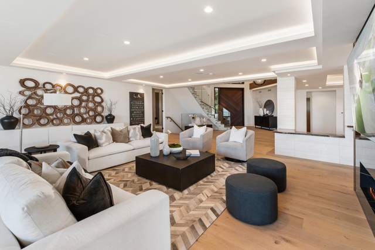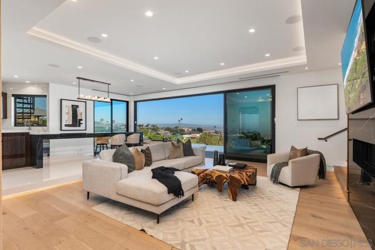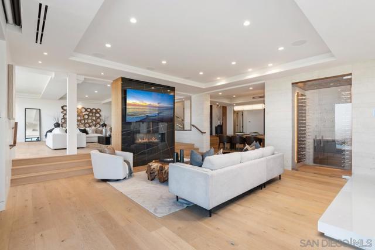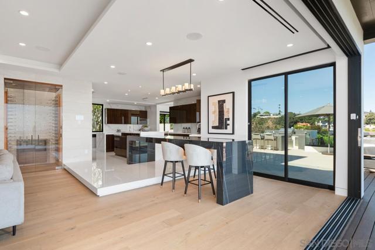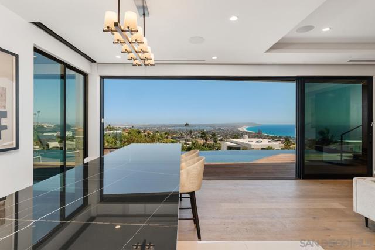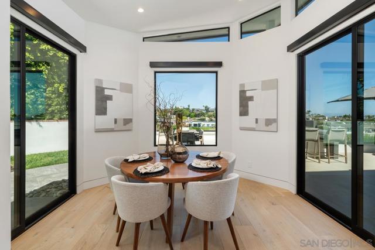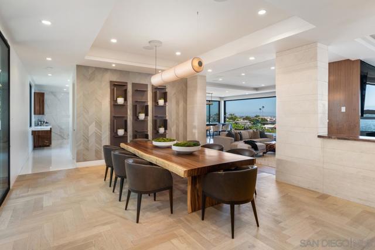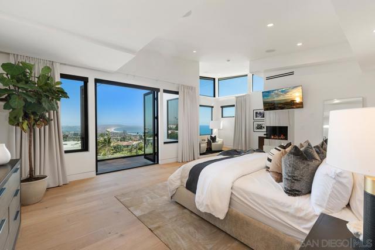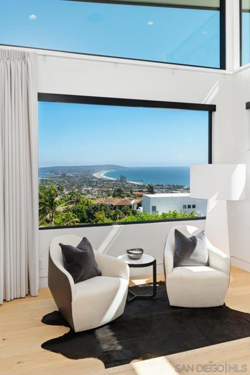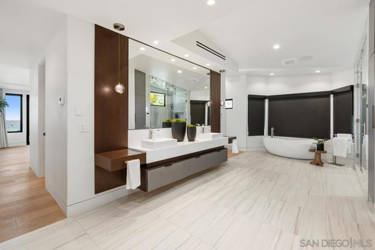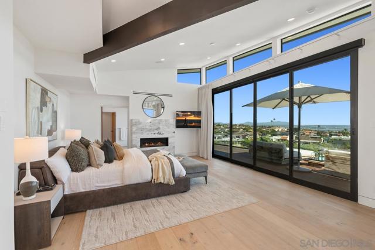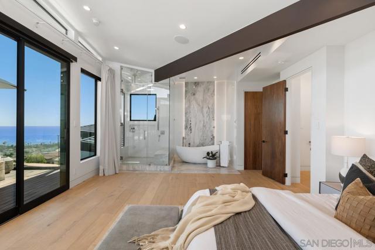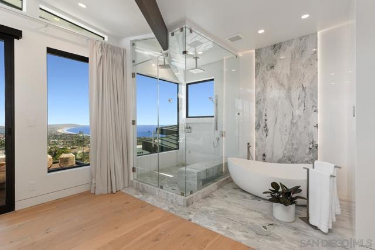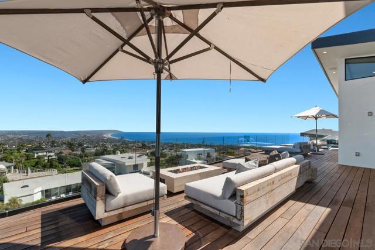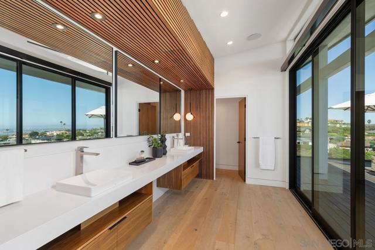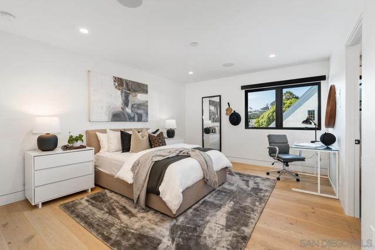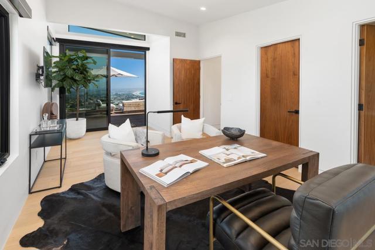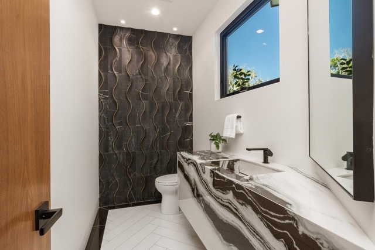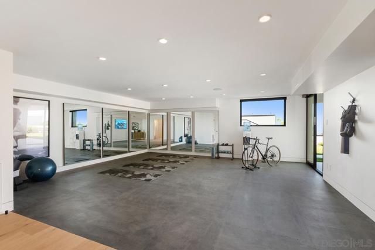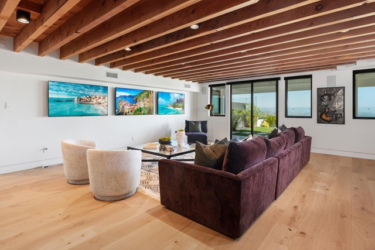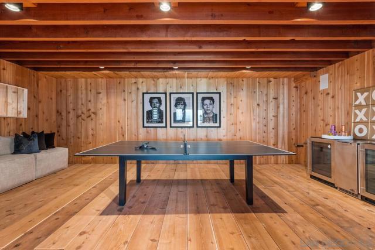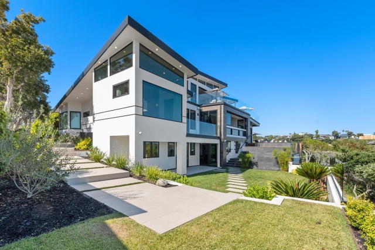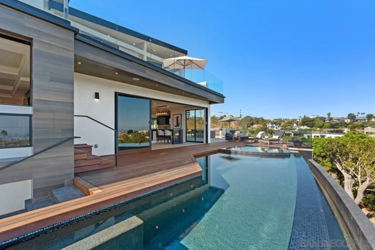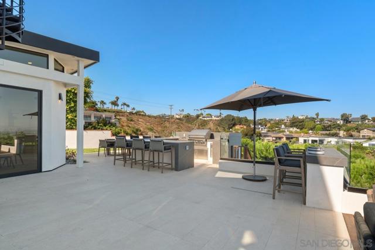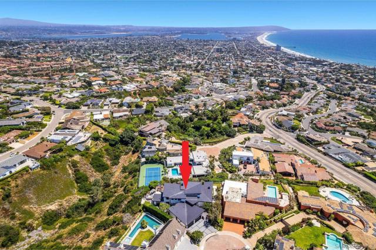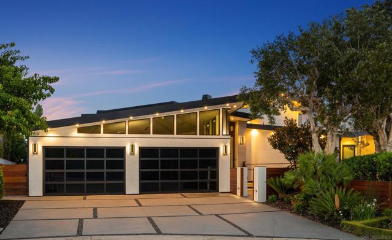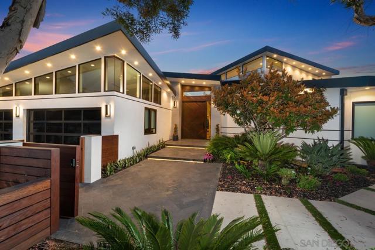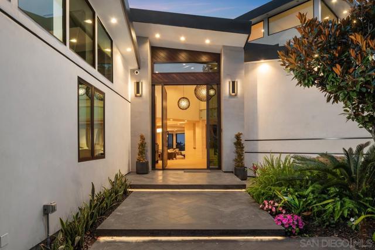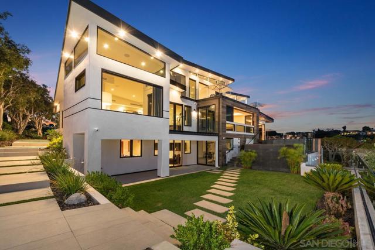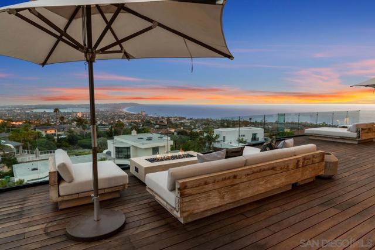5727 Baja Mar, La Jolla, CA 92037
- MLS#: 240014777SD ( Single Family Residence )
- Street Address: 5727 Baja Mar
- Viewed: 7
- Price: $14,199,000
- Price sqft: $1,547
- Waterfront: No
- Year Built: 2023
- Bldg sqft: 9176
- Bedrooms: 5
- Total Baths: 8
- Full Baths: 7
- 1/2 Baths: 1
- Garage / Parking Spaces: 8
- Days On Market: 540
- Additional Information
- County: SAN DIEGO
- City: La Jolla
- Zipcode: 92037
- Subdivision: La Jolla
- Provided by: Berkshire Hathaway HomeServices California Propert
- Contact: Maxine Maxine

- DMCA Notice
-
DescriptionNewly remodeled and expanded, this custom Coastal Modern residence rests on a cul de sac and showcases spectacular, southwesterly views of the ocean, coastline, bay, and downtown skyline. Presenting a grand yet comfortable ambiance, the floor plan features 5 en suite bedrooms inclusive of dual primary suites, 7 full baths and 1 half bath, a gym, media room with a game/bar room, and luxe sun lit living areas with a 2 sided fireplace, fully equipped chefs kitchen, and climate controlled wine closet to artfully display your favorite bottles. A meticulous mix of sleek, stylish materials, warm hardwood flooring, and elegant earth tones combine to create a design aesthetic sure to steal your breath away. Walls of glass and stackable Fleetwood doors frame the coastal scenery while allowing you to indulge in a flawless indoor outdoor environment. Situated on separate floors, each of the primary suites prominently display panoramic views and offers its own deck, fireplace, walk in closet, and sumptuous bath with a soaking tub and steam shower. An idyllic setting for entertaining and personal enjoyment alike, the outdoor spaces boast breathtaking day to night views, and over 3,000 feet of Ipe decks and patios providing an infinity edge pool and spa, an outdoor kitchen, a fire pit lounging area with a soothing water wall, and a lower level grassy yard. A finished 4 car garage, Crestron home automation system, and perimeter cameras complete the home. Effective year built is 2005 per assessor, remodeled/expanded in 2023. An extraordinary lifestyle of luxury and convenience awaits!
Property Location and Similar Properties
Contact Patrick Adams
Schedule A Showing
Features
Appliances
- Dishwasher
- Disposal
- Microwave
- Refrigerator
- 6 Burner Stove
- Built-In Range
- Convection Oven
- Double Oven
- Electric Oven
- Freezer
- Ice Maker
- Barbecue
- Built-In
- Gas Cooking
Construction Materials
- Stucco
Cooling
- Central Air
- Heat Pump
- Zoned
Country
- US
Eating Area
- Dining Room
- Family Kitchen
Fireplace Features
- Family Room
- Living Room
- Primary Bedroom
- Fire Pit
- Primary Retreat
- Two Way
Garage Spaces
- 4.00
Heating
- Electric
- Natural Gas
- Zoned
- Forced Air
- Heat Pump
Interior Features
- Bar
- Beamed Ceilings
- Living Room Deck Attached
- Recessed Lighting
- Stone Counters
- Tray Ceiling(s)
- Vacuum Central
Laundry Features
- Gas Dryer Hookup
- In Garage
Levels
- Three Or More
Living Area Source
- Appraiser
Lot Features
- Sprinkler System
Parcel Number
- 3574810400
Parking Features
- Driveway
Patio And Porch Features
- Covered
- Deck
- Stone
- Patio Open
- Wrap Around
- Wood
Pool Features
- In Ground
- Infinity
Property Type
- Single Family Residence
Roof
- Metal
Subdivision Name Other
- La Jolla
Uncovered Spaces
- 4.00
View
- Bay
- Mountain(s)
- Ocean
- Panoramic
- Pier
- Coastline
- White Water
- City Lights
Virtual Tour Url
- https://tours.previewfirst.com/ml/136147
Year Built
- 2023
Zoning
- R-1:SINGLE
