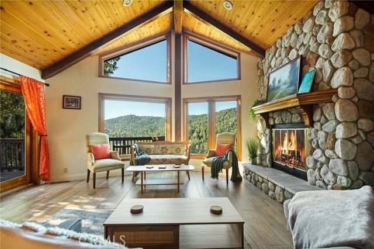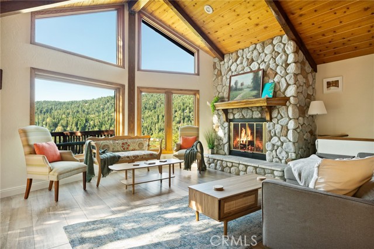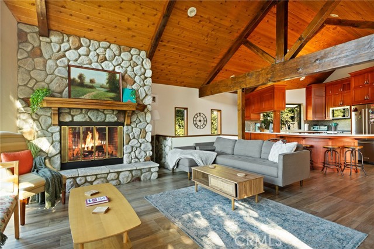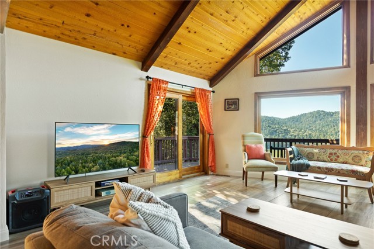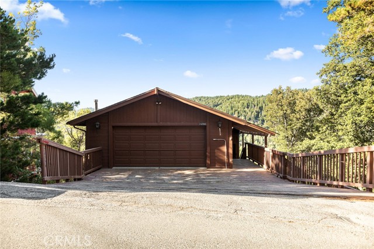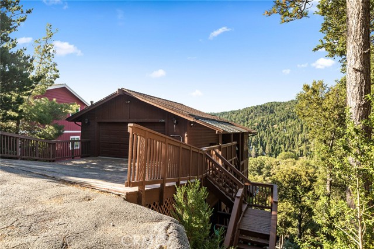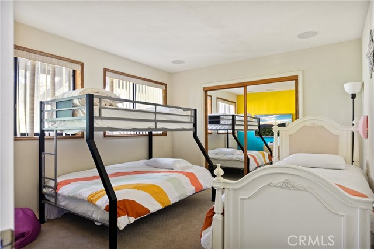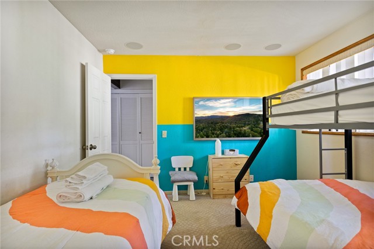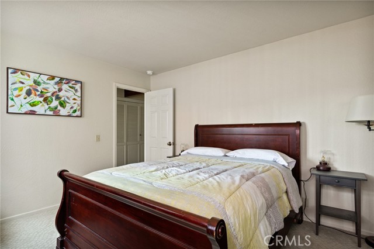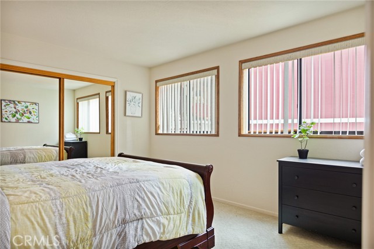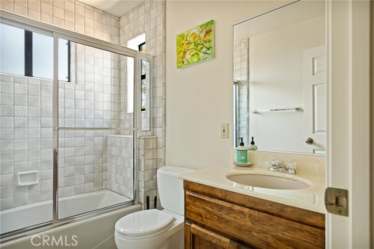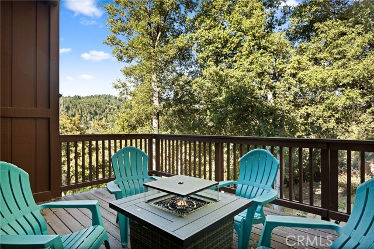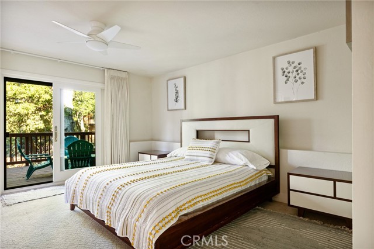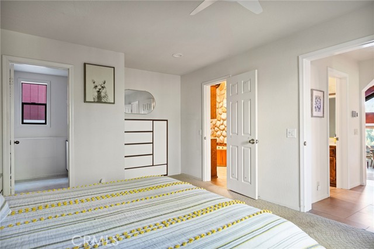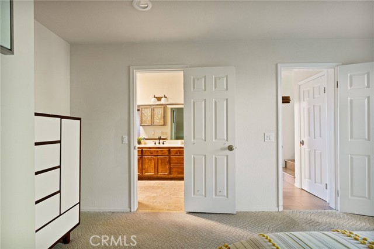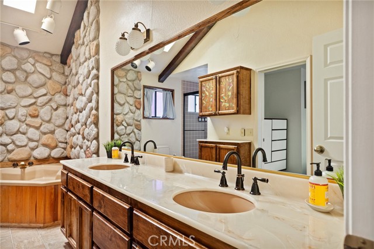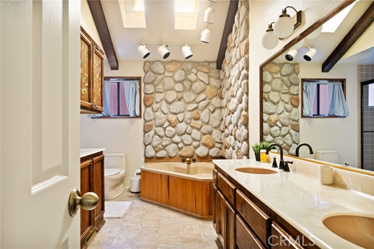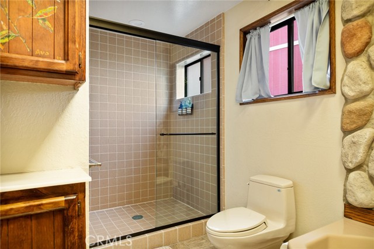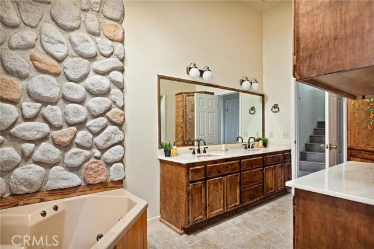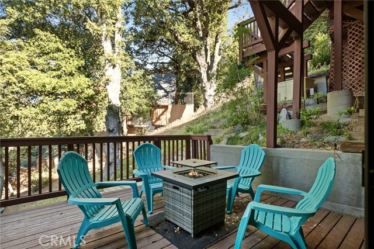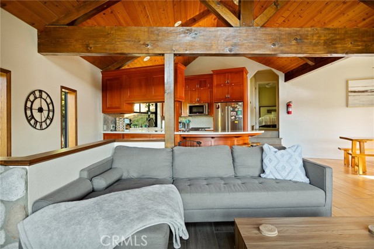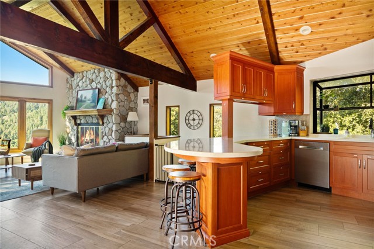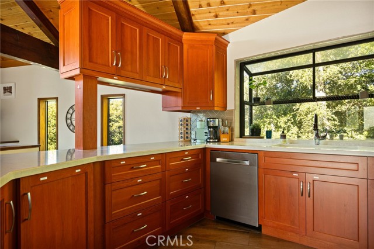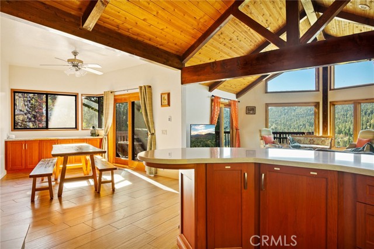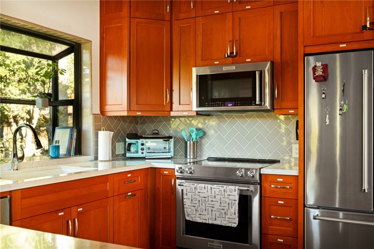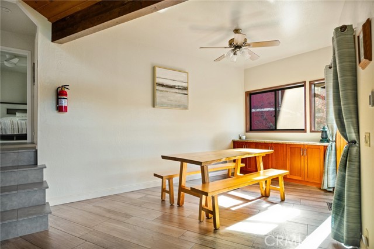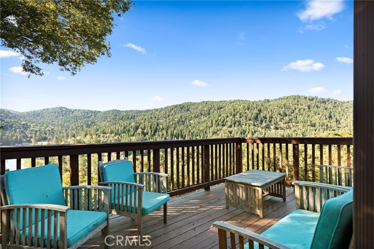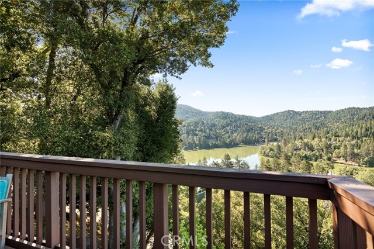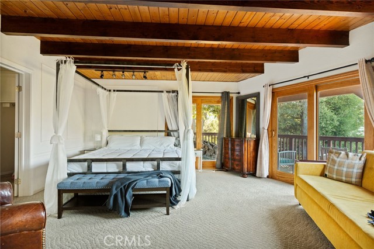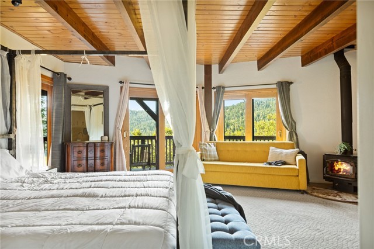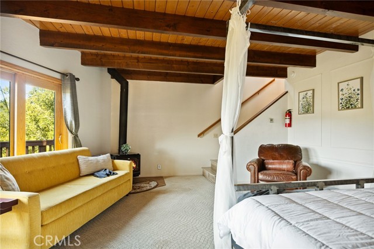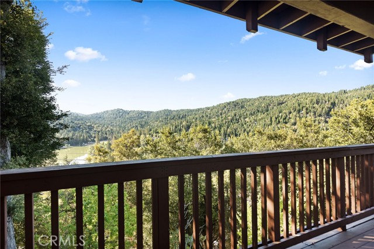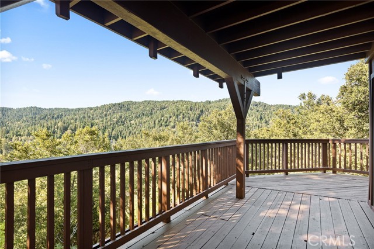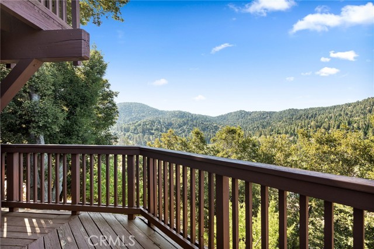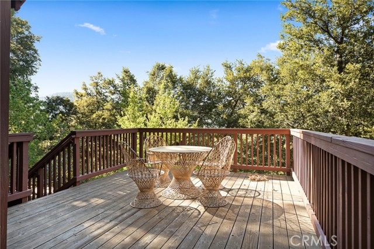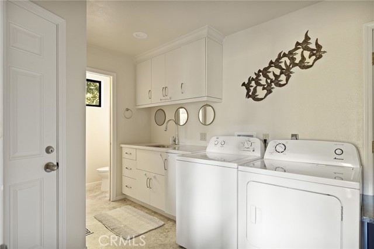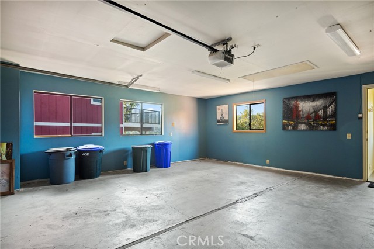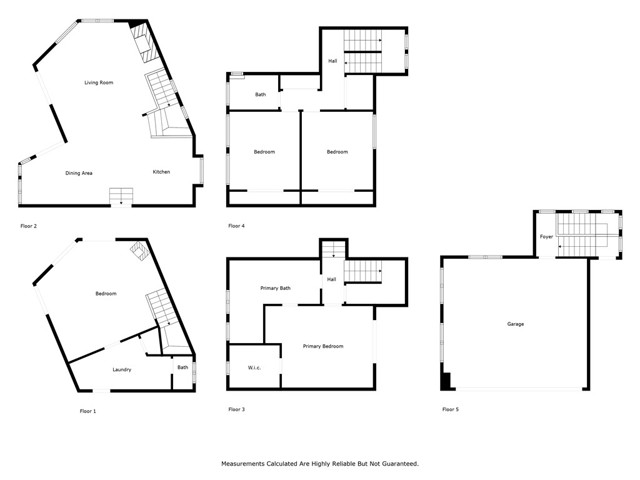24356 Wabern Drive, Crestline, CA 92325
- MLS#: EV24132652 ( Single Family Residence )
- Street Address: 24356 Wabern Drive
- Viewed: 20
- Price: $850,000
- Price sqft: $361
- Waterfront: No
- Year Built: 1987
- Bldg sqft: 2353
- Bedrooms: 3
- Total Baths: 3
- Full Baths: 3
- Garage / Parking Spaces: 4
- Days On Market: 516
- Additional Information
- County: SAN BERNARDINO
- City: Crestline
- Zipcode: 92325
- Subdivision: Crestline (cres)
- District: Rim of the World
- Provided by: COLDWELL BANKER SKY RIDGE REALTY
- Contact: JAIME JAIME

- DMCA Notice
-
DescriptionPrepare to be stunned with Floor to ceiling windows with lake views from the living room of this home in Crestline. On the main level you will find comfortable spaces with natural light and views with an open floor plan to the updated kitchen with kitchen aid appliances, a breakfast bar, and dining area. Large entertainers deck is perfect for watching the fireworks display and observing lake activity below no matter the season. You will find tile floors throughout with radiant heating as well as zoned heating AND air conditioning. The main level also features a spacious primary bedroom, walk in closet, private attached deck, and ensuite bathroom with jacuzzi tub. The upper level features two bedrooms and a full bathroom. The lowest level is an additional living space currently being used as a bedroom, with laundry room and half bath. This level features it's own deck as well. Below is a storage area with even more deck space for entertaining to make use of as much of the landscaped lot as possible. Property also comes with a generator with an automatic transfer switch so you are never left in the dark as well as a tesla charger in the garage. Sellers are selling with MOST furnishings, inventory list to be provided. This is truly a one of a kind mountain home with unique accents that you must see in person to appreciate!
Property Location and Similar Properties
Contact Patrick Adams
Schedule A Showing
Features
Appliances
- Electric Cooktop
Assessments
- Unknown
Association Fee
- 0.00
Commoninterest
- None
Common Walls
- No Common Walls
Cooling
- Central Air
- Zoned
Country
- US
Days On Market
- 108
Eating Area
- Breakfast Counter / Bar
Entry Location
- top level with steps
Exclusions
- yellow couch
- leather recliner in lower bedroom
- two coffee tables
- entertainment tables
Fireplace Features
- Living Room
Flooring
- Tile
Garage Spaces
- 2.00
Heating
- Central
- Fireplace(s)
Interior Features
- High Ceilings
- Living Room Deck Attached
- Open Floorplan
- Partially Furnished
- Storage
Laundry Features
- In Closet
Levels
- Three Or More
Living Area Source
- Assessor
Lockboxtype
- None
Lot Features
- 0-1 Unit/Acre
- Sloped Down
- Landscaped
Parcel Number
- 0337172150000
Parking Features
- Direct Garage Access
Patio And Porch Features
- Deck
Pool Features
- None
Postalcodeplus4
- 9366
Property Type
- Single Family Residence
Road Surface Type
- Paved
School District
- Rim of the World
Sewer
- Public Sewer
Spa Features
- None
Subdivision Name Other
- Crestline (CRES)
Uncovered Spaces
- 2.00
Utilities
- Electricity Connected
- Natural Gas Connected
- Sewer Connected
- Water Connected
View
- Lake
- Trees/Woods
Views
- 20
Water Source
- Public
Year Built
- 1987
Year Built Source
- Public Records
Zoning
- CF/RS-14M
