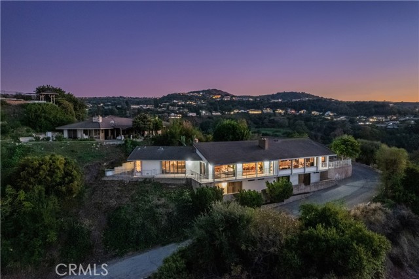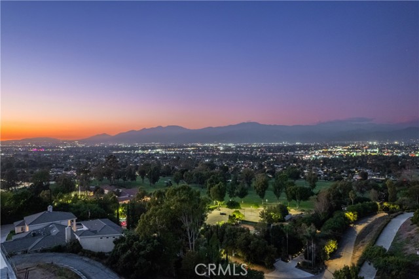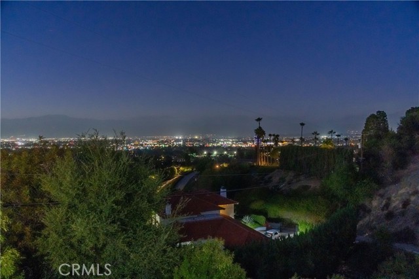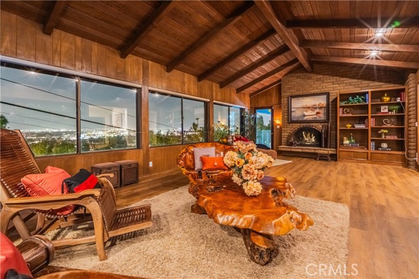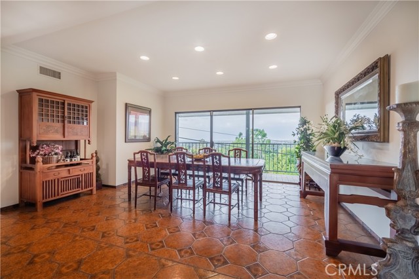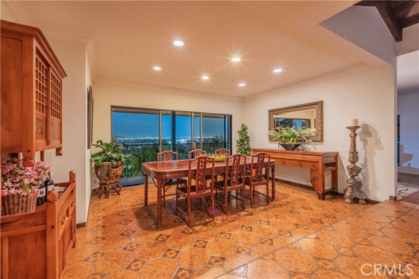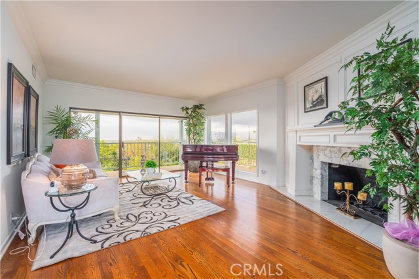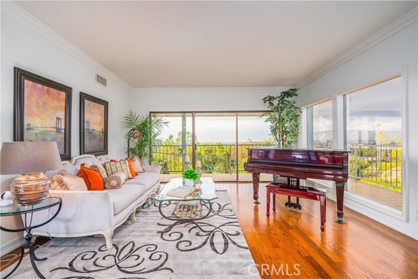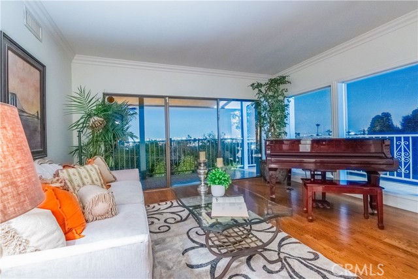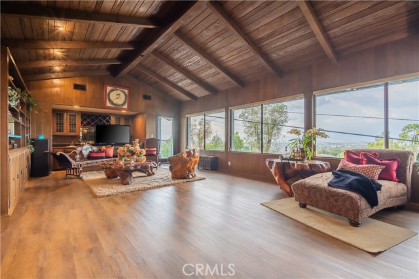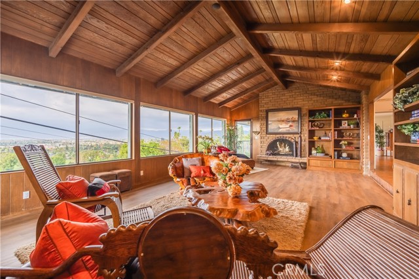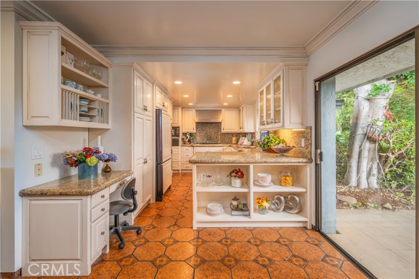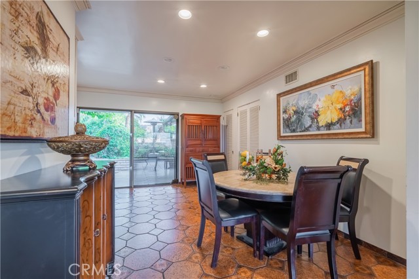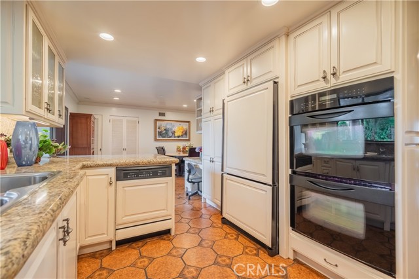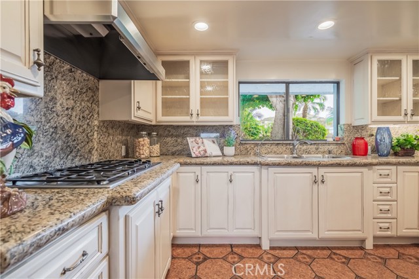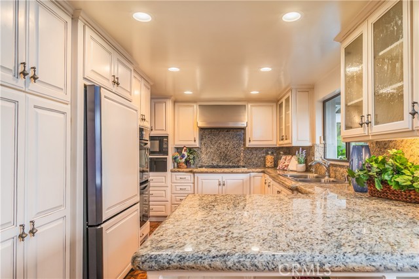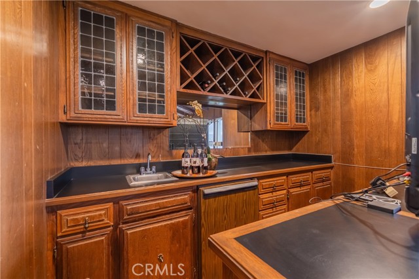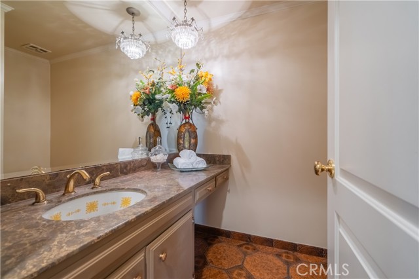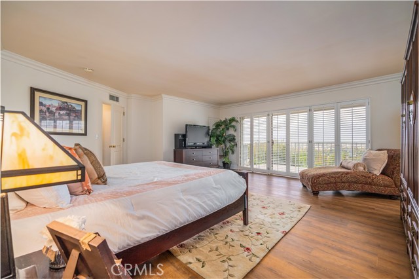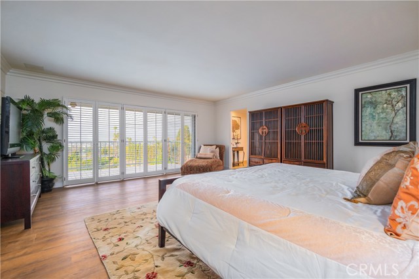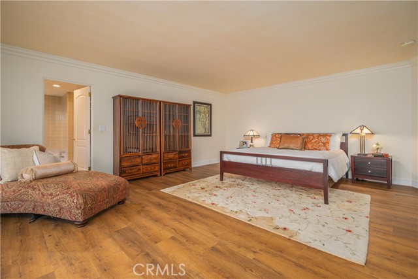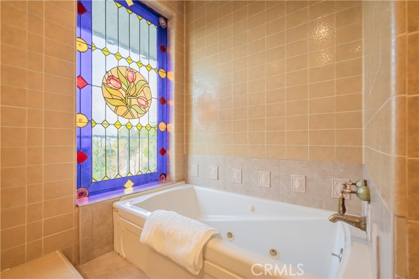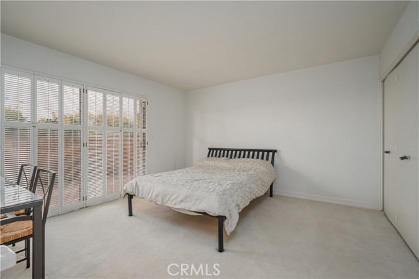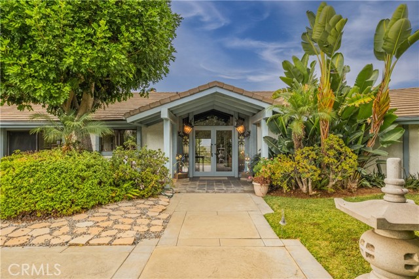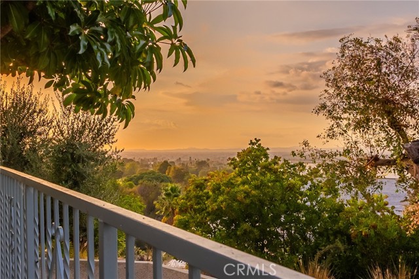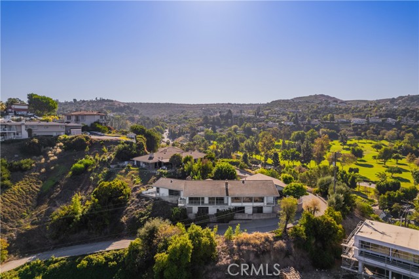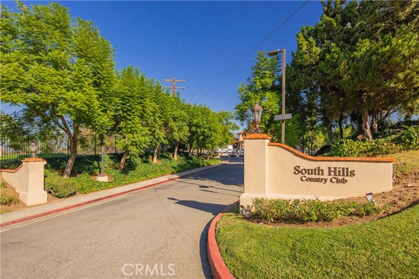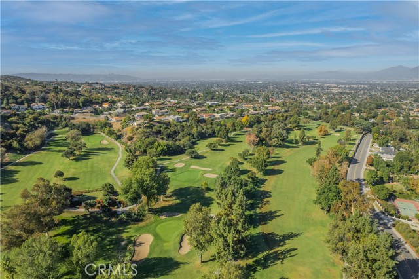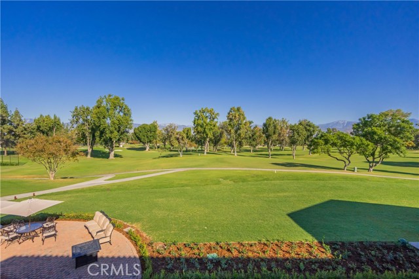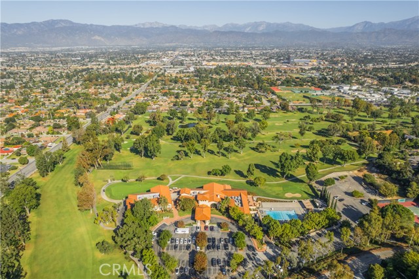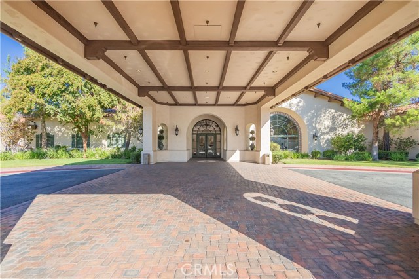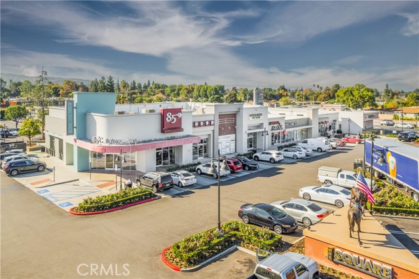2770 Larkhill Drive, West Covina, CA 91791
- MLS#: CV24131187 ( Single Family Residence )
- Street Address: 2770 Larkhill Drive
- Viewed: 2
- Price: $1,920,000
- Price sqft: $400
- Waterfront: Yes
- Wateraccess: Yes
- Year Built: 1973
- Bldg sqft: 4800
- Bedrooms: 5
- Total Baths: 6
- Full Baths: 6
- Garage / Parking Spaces: 3
- Days On Market: 138
- Acreage: 1.02 acres
- Additional Information
- County: LOS ANGELES
- City: West Covina
- Zipcode: 91791
- District: Covina Valley Unified
- Provided by: RE/MAX MASTERS REALTY
- Contact: Jenny Jenny

- DMCA Notice
-
DescriptionView. View view.... Absolutely breathtaking magnificent custom built home with 270 degree view city lights and golf course veiw. It features 5 bedroom 6 baths (total 5 suites). One bedroom with full bath and the master suite are on the main floor. Living room with hardwood floor and fireplace. Formal dining room. Upgraded kitchen with stainless steel appliance and granite counter tops. Huge family room w/ vaulted wood beamed ceiling, fireplace and large wet bar perfect for entertainment. Large master suite is overlooking the views. Very private and secluded resort like front & backyard w/ panoramic city lights, sunrise, sunsets, golf course and mountains views. 3 car garage attached. Walking distance to golf course/ country club. Only minutes drive to schools, park and shopping center. Complete privacy w/ city lights views!
Property Location and Similar Properties
Contact Patrick Adams
Schedule A Showing
Features
Appliances
- Dishwasher
- Double Oven
- Gas Cooktop
- Range Hood
- Refrigerator
Assessments
- Unknown
Association Fee
- 0.00
Commoninterest
- None
Common Walls
- No Common Walls
Cooling
- Central Air
Country
- US
Days On Market
- 312
Direction Faces
- South
Door Features
- Double Door Entry
Eating Area
- Breakfast Nook
- Dining Room
Entry Location
- front door
Fencing
- Block
- Chain Link
Fireplace Features
- Family Room
- Living Room
- Gas
Flooring
- Carpet
- Laminate
- Tile
Garage Spaces
- 3.00
Heating
- Central
- Forced Air
Interior Features
- Balcony
- Bar
- Beamed Ceilings
- Built-in Features
- Cathedral Ceiling(s)
- Granite Counters
- Living Room Balcony
- Open Floorplan
- Recessed Lighting
- Wet Bar
Laundry Features
- Gas Dryer Hookup
- Inside
- Washer Hookup
Levels
- Two
Living Area Source
- Estimated
Lockboxtype
- See Remarks
- Seller Providing Access
- Supra
Lockboxversion
- Supra
Lot Features
- Lot Over 40000 Sqft
- Secluded
- Sprinkler System
- Sprinklers In Front
- Sprinklers In Rear
Parcel Number
- 8482027019
Parking Features
- Direct Garage Access
- Driveway
- Garage
- Garage Door Opener
Patio And Porch Features
- Deck
Pool Features
- None
Property Type
- Single Family Residence
Roof
- Concrete
School District
- Covina Valley Unified
Security Features
- Carbon Monoxide Detector(s)
- Smoke Detector(s)
Sewer
- Sewer Paid
Spa Features
- None
Utilities
- Sewer Connected
View
- City Lights
- Golf Course
- Hills
- Mountain(s)
- Panoramic
Water Source
- Private
Window Features
- Plantation Shutters
- Shutters
Year Built
- 1973
Year Built Source
- Assessor
