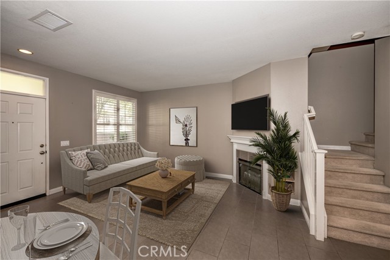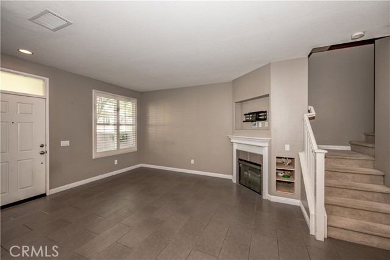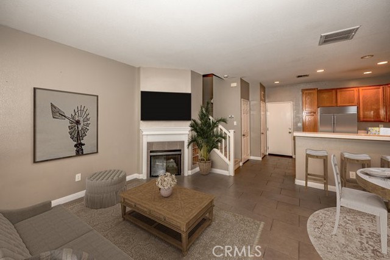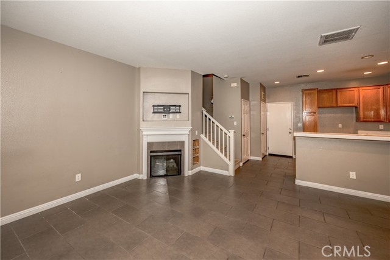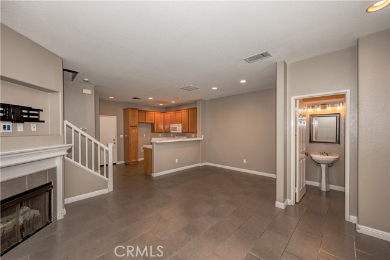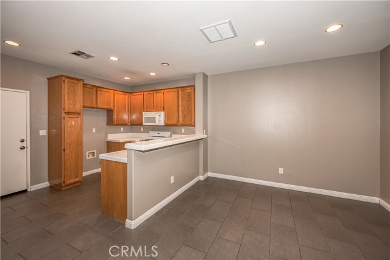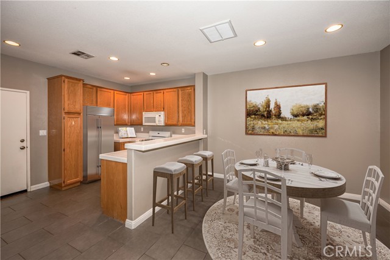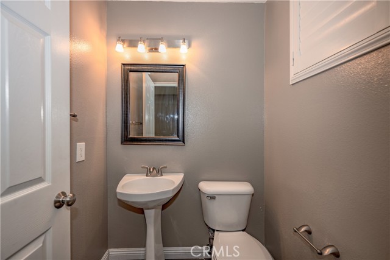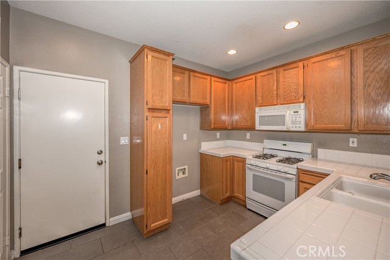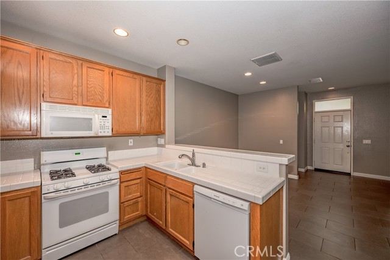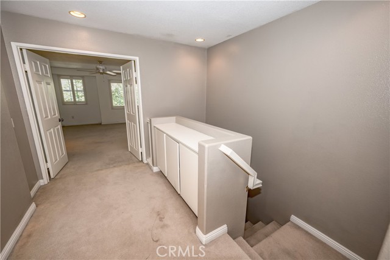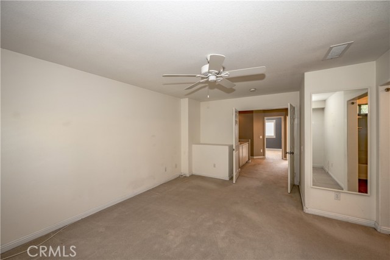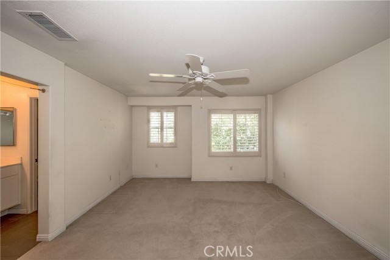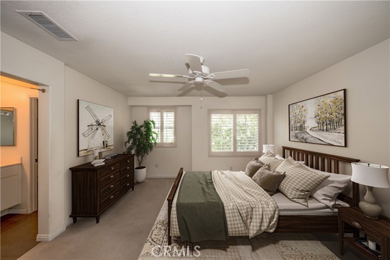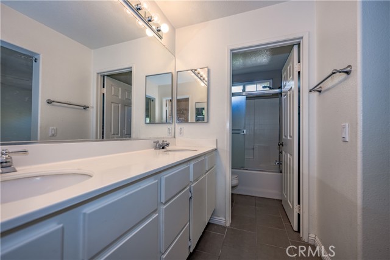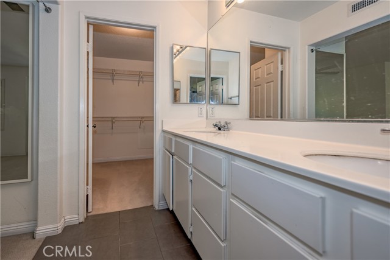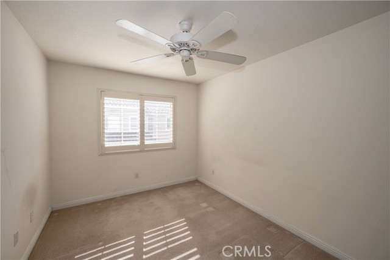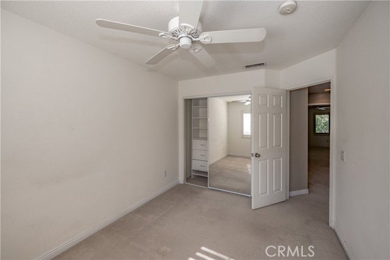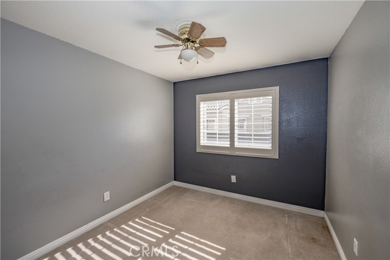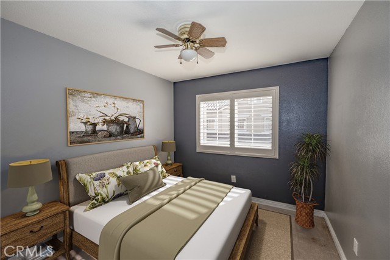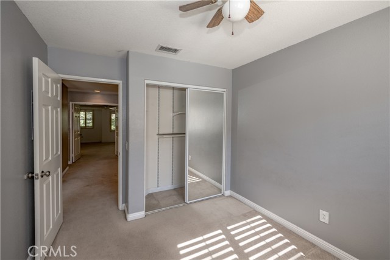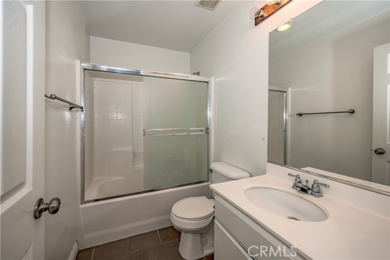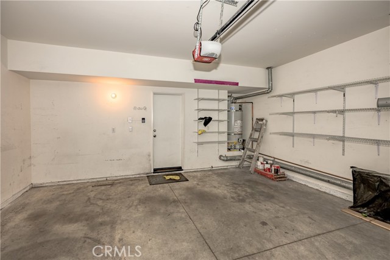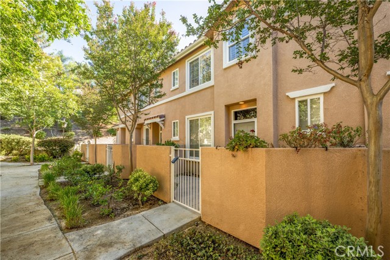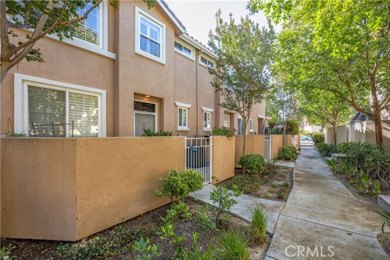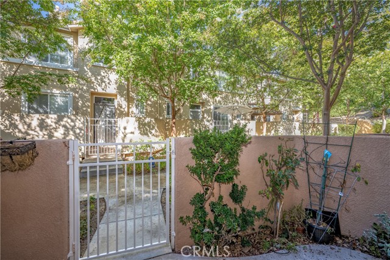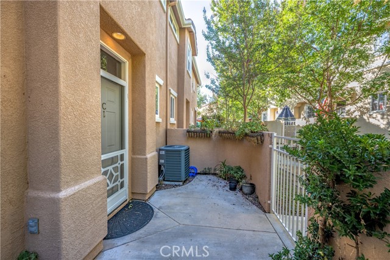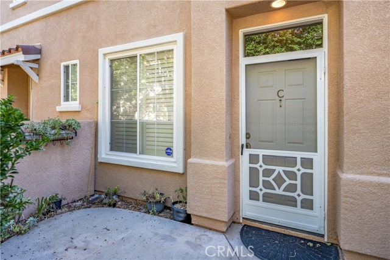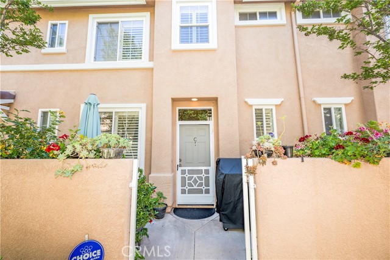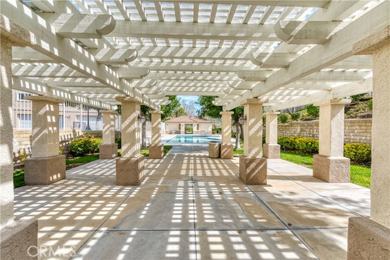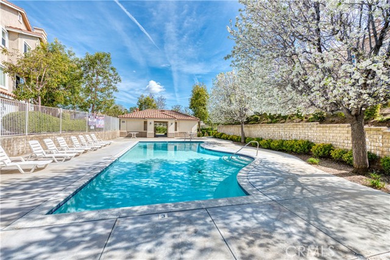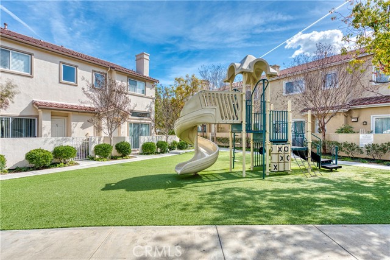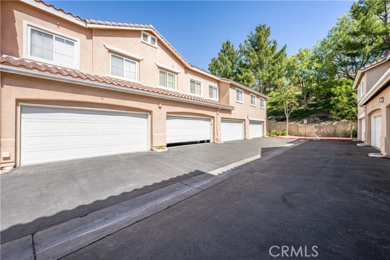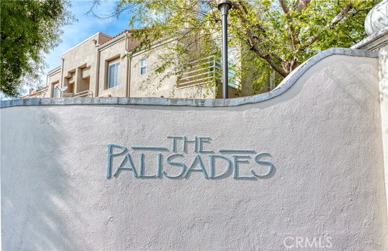25759 Perlman Place C, Stevenson Ranch, CA 91381
- MLS#: SR24134361 ( Townhouse )
- Street Address: 25759 Perlman Place C
- Viewed: 1
- Price: $639,999
- Price sqft: $519
- Waterfront: No
- Year Built: 1999
- Bldg sqft: 1232
- Bedrooms: 3
- Total Baths: 3
- Full Baths: 2
- 1/2 Baths: 1
- Garage / Parking Spaces: 2
- Days On Market: 481
- Additional Information
- County: LOS ANGELES
- City: Stevenson Ranch
- Zipcode: 91381
- Subdivision: Bellagio (bela)
- District: Other
- Middle School: OTHER
- High School: OTHER
- Provided by: Equity Union
- Contact: Albert Albert

- DMCA Notice
-
DescriptionDiscover modern living at its finest. Great 3 bedroom 3 bath town home in the heart of Stevenson ranch. Prime location close to amenities and top rated schools. Upon entering, you'll be greeted by an inviting open concept layout filled with abundant natural light. The living room features high ceilings and a cozy fireplace, perfect for relaxation and entertaining. The kitchen boasts ample cabinet space, a breakfast bar for casual meals, and an adjacent dining area. Upstairs, the spacious primary suite offers a peaceful retreat with a walk in closet and an ensuite bathroom featuring dual sinks and a soaking tub. Two additional well appointed bedrooms and a full bathroom complete the second floor. Step outside to the private patio area, ideal for outdoor dining and enjoying California's year round sunshine. This townhome is situated in a desirable community with easy access to parks, shopping centers, dining options, and major freeways. A must see
Property Location and Similar Properties
Contact Patrick Adams
Schedule A Showing
Features
Appliances
- Dishwasher
- Disposal
- Water Heater
Architectural Style
- Traditional
Assessments
- Unknown
Association Amenities
- Pool
- Spa/Hot Tub
- Picnic Area
- Playground
- Maintenance Grounds
- Trash
- Call for Rules
- Management
Association Fee
- 375.00
Association Fee2
- 35.00
Association Fee2 Frequency
- Monthly
Association Fee Frequency
- Monthly
Commoninterest
- Condominium
Common Walls
- 2+ Common Walls
Construction Materials
- Drywall Walls
- Frame
- Stucco
Cooling
- Central Air
Country
- US
Days On Market
- 151
Door Features
- Mirror Closet Door(s)
- Panel Doors
Eating Area
- Breakfast Counter / Bar
- Dining Room
Entry Location
- Front Level
Fireplace Features
- Family Room
- Gas
- Gas Starter
Flooring
- Tile
Garage Spaces
- 2.00
Heating
- Central
High School
- OTHER
Highschool
- Other
Interior Features
- Ceiling Fan(s)
- Recessed Lighting
Laundry Features
- Electric Dryer Hookup
- Inside
- Stackable
- Washer Hookup
Levels
- Two
Living Area Source
- Assessor
Lockboxtype
- See Remarks
Middle School
- OTHER
Middleorjuniorschool
- Other
Parcel Number
- 2826107027
Parking Features
- Garage
- Garage Faces Rear
- No Driveway
- Side by Side
Patio And Porch Features
- Concrete
- Patio
- Patio Open
- Front Porch
- Slab
Pool Features
- Association
- In Ground
Postalcodeplus4
- 2360
Property Type
- Townhouse
Property Condition
- Turnkey
Road Surface Type
- Paved
Roof
- Tile
School District
- Other
Security Features
- Carbon Monoxide Detector(s)
- Smoke Detector(s)
Sewer
- Public Sewer
Spa Features
- Association
- In Ground
Subdivision Name Other
- Bellagio (BELA)
Utilities
- Electricity Available
- Natural Gas Available
- Sewer Available
- Water Available
View
- None
Water Source
- Public
Window Features
- Double Pane Windows
- Shutters
Year Built
- 1999
Year Built Source
- Assessor
Zoning
- LCA25*
