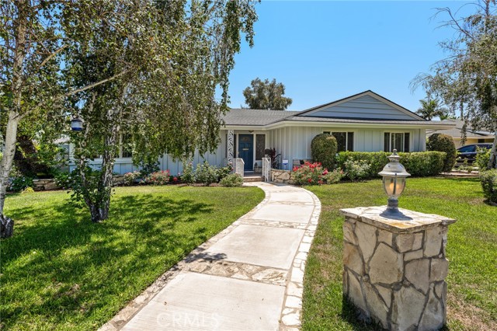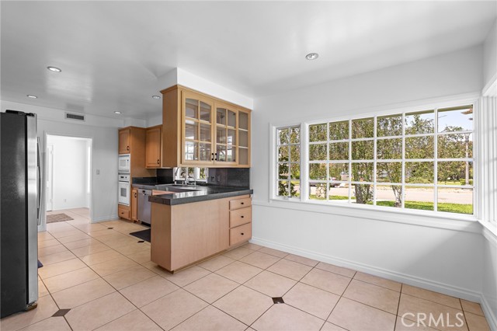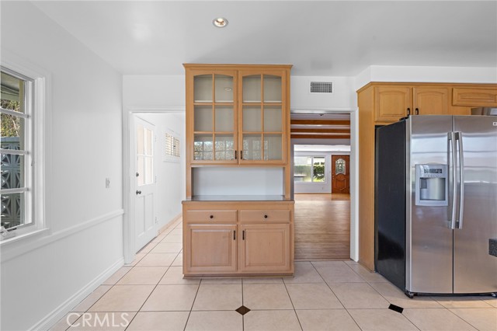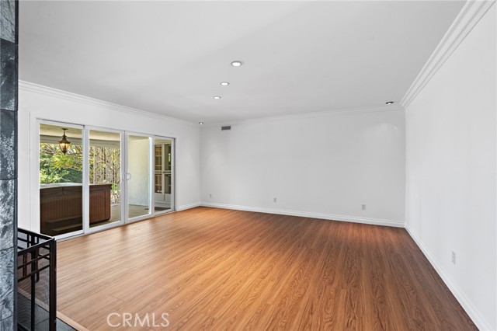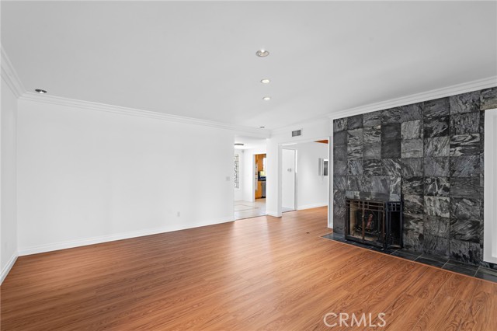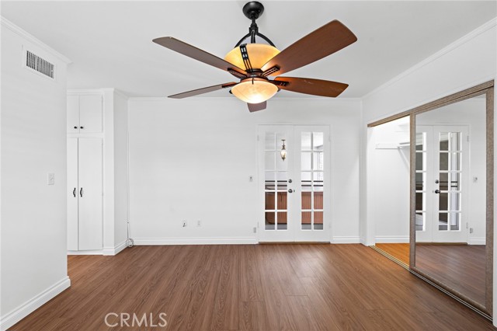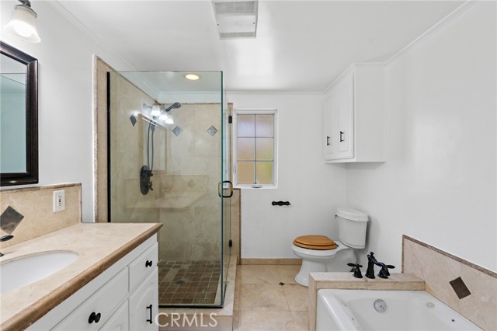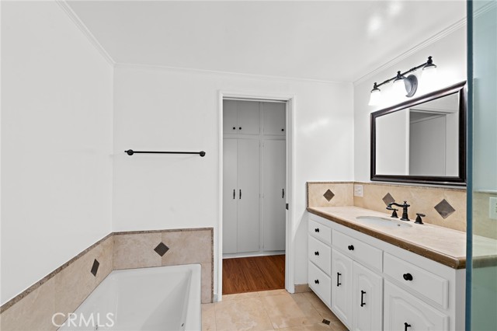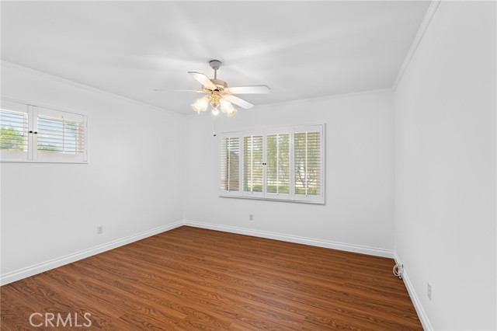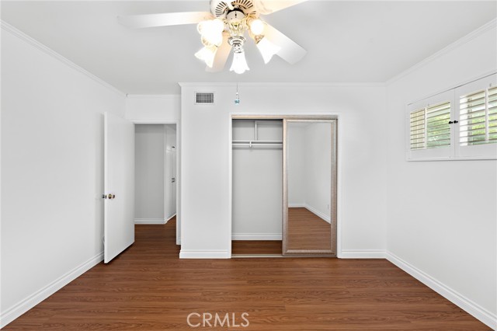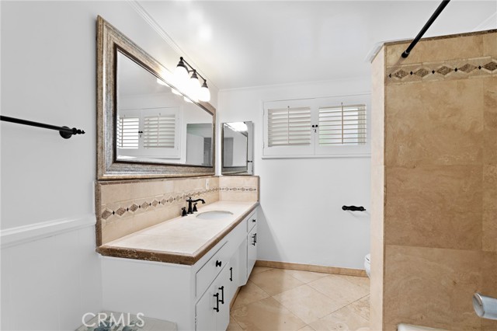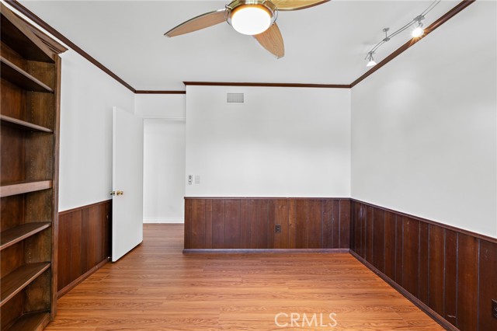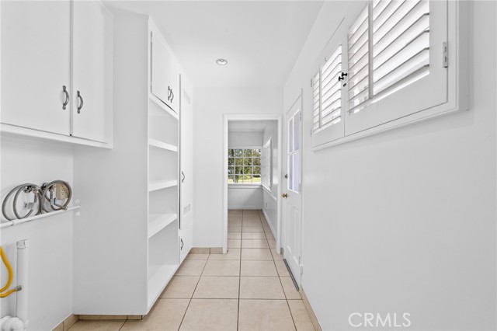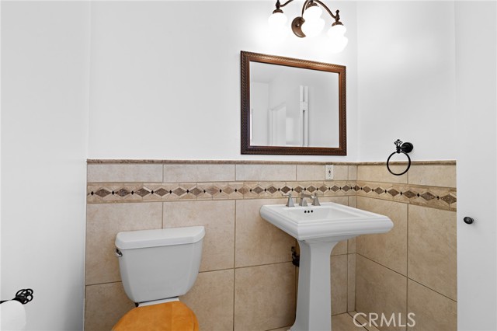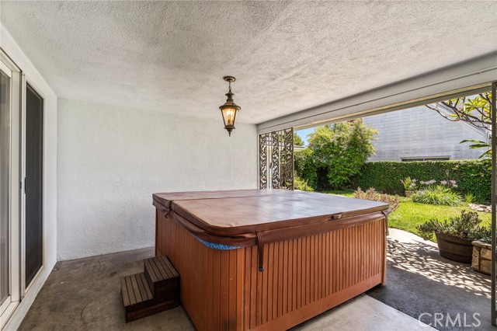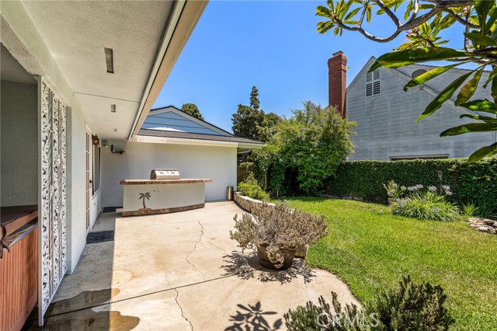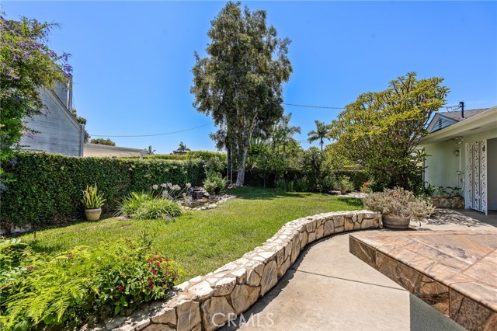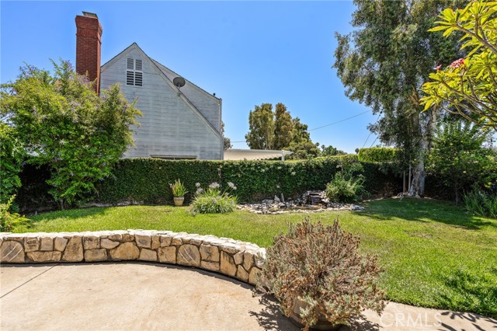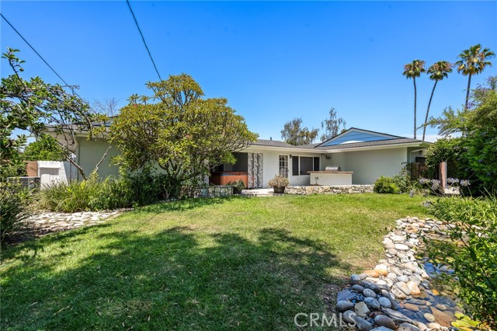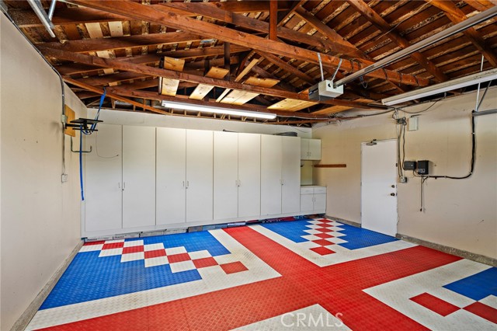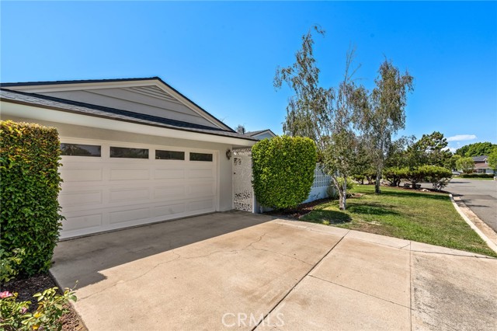1200 Rowan Street, Anaheim, CA 92801
- MLS#: OC24134419 ( Single Family Residence )
- Street Address: 1200 Rowan Street
- Viewed: 6
- Price: $1,279,900
- Price sqft: $515
- Waterfront: Yes
- Wateraccess: Yes
- Year Built: 1959
- Bldg sqft: 2487
- Bedrooms: 3
- Total Baths: 3
- Full Baths: 2
- 1/2 Baths: 1
- Garage / Parking Spaces: 2
- Days On Market: 201
- Additional Information
- County: ORANGE
- City: Anaheim
- Zipcode: 92801
- Subdivision: Other (othr)
- District: Anaheim Union High
- Provided by: Realty One Group West
- Contact: Mike Mike

- DMCA Notice
-
DescriptionLocated on a large corner lot within the prestigious Westmont neighborhood. All homes in this tract were custom built when this area was developed. Large living area spaces for guests and entertaining. The country kitchen style layout allows for an in room eating area surrounded by corner windows with lots of natural light. Kitchen appliances include wall oven and microwave, 4 burner gas range with custom hood, stainless steel refrigerator and dishwasher, duel kitchen sinks adjacent to a bay window. Wood cabinets are accented with dark surfaces. There are custom dimming ceiling light fixtures throughout most of the home. Most rooms appointed with crown molding. Both the family room and great room/formal dining room have a commanding fireplace that will accent any gathering. Plenty of storage within the house. 2 car garage with custom flooring has additional storage cabinets. The primary bedroom is privately located along the back of the house with doors opening to an secluded above ground spa with backyard access. The primary bathroom has been upgraded to include a separate large shower and bath with spa jets. Two secondary bedrooms are spacious with one using a trick customized usable built in bookshelf as a door to the closet. There is a tankless water heater in a utility area next to the inside laundry area and a new second tank water heater along the other side of the house. According to tax records the property is approximately 2,487sqft. with a lot size of 10,379sqft. With back house windows open you can hear the serene sounds of water splashing from the koi pond from the large backyard. There is a large secured enclosed side patio allowing driveway access. Backyard includes an entertaining area with built in free standing propane BBQ with refrigerator and a large grass area meeting up to the koi pond. Fruit trees include: avocado, lemon, apple and orange. The front of the house faces Rowan Street and around the corner the driveway and garage faces Dwyer Drive. Plenty of street parking for this corner property. Recent major improvements in 2024 include: new roof, exterior and interior paint and new wood vinyl flooring in most living areas, hall and bedrooms accented with 5 inch base boards. Property is located almost 3 miles from Disneyland and closer to shopping, restaurants and more. Low tax base, No Mello Roos, No HOA. The property has only 1 single step at the front porch entry and 1 single interior step towards back of the house. .
Property Location and Similar Properties
Contact Patrick Adams
Schedule A Showing
Features
Appliances
- Dishwasher
- Electric Oven
- Disposal
- Gas Cooktop
- Gas Water Heater
- Microwave
- Range Hood
- Refrigerator
- Tankless Water Heater
- Vented Exhaust Fan
- Water Heater
Assessments
- Unknown
Association Fee
- 0.00
Commoninterest
- None
Common Walls
- No Common Walls
Cooling
- Central Air
Country
- US
Days On Market
- 177
Eating Area
- In Family Room
- Country Kitchen
Electric
- Standard
Fencing
- Block
Fireplace Features
- Family Room
- Gas
- Great Room
Flooring
- Laminate
- Tile
Foundation Details
- Raised
Garage Spaces
- 2.00
Heating
- Forced Air
Inclusions
- Above Ground Spa
- Kitchen Stainless Steel Refrigerator.
Interior Features
- Beamed Ceilings
- Built-in Features
- Ceiling Fan(s)
Laundry Features
- Gas & Electric Dryer Hookup
- Inside
- Washer Hookup
Levels
- One
Living Area Source
- Assessor
Lockboxtype
- Supra
Lockboxversion
- Supra BT LE
Lot Features
- Corner Lot
- Front Yard
- Garden
- Landscaped
- Lawn
- Lot 10000-19999 Sqft
- Level
- Sprinkler System
- Yard
Parcel Number
- 03450106
Parking Features
- Concrete
- Driveway Up Slope From Street
- Garage Faces Side
- Garage - Two Door
- Garage Door Opener
Patio And Porch Features
- Concrete
- Front Porch
Pool Features
- None
Postalcodeplus4
- 5944
Property Type
- Single Family Residence
Property Condition
- Turnkey
- Updated/Remodeled
Road Frontage Type
- City Street
Road Surface Type
- Paved
Roof
- Shingle
School District
- Anaheim Union High
Security Features
- Wired for Alarm System
Sewer
- Public Sewer
Spa Features
- Private
- Above Ground
Subdivision Name Other
- Other
Utilities
- Electricity Connected
- Natural Gas Connected
- Sewer Connected
- Water Connected
View
- None
Virtual Tour Url
- https://www.qwikvid.com/realestate/go/v1/mls/?idx=1SR5yH6cCB3XxsKgUhUdBihJVunxVueB
Water Source
- Public
Window Features
- Double Pane Windows
Year Built
- 1959
Year Built Source
- Assessor
