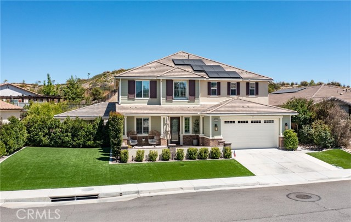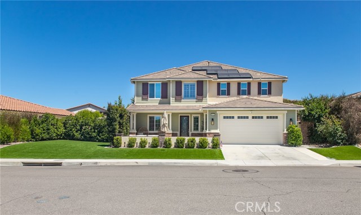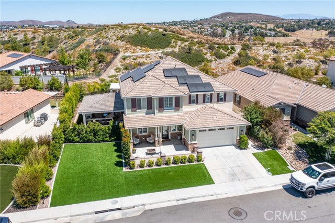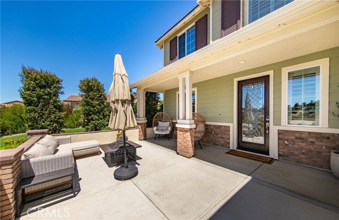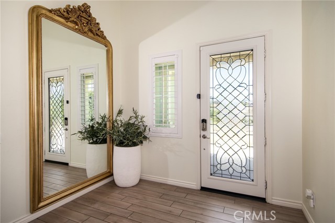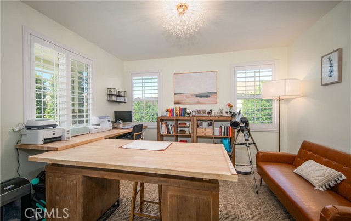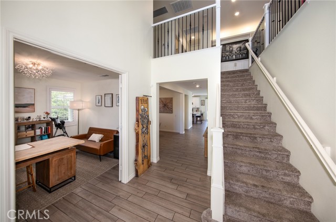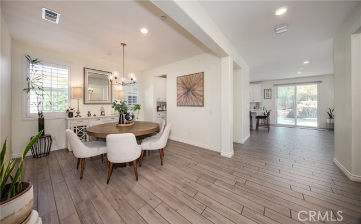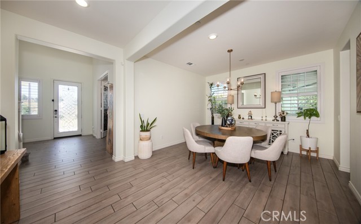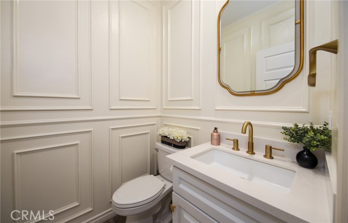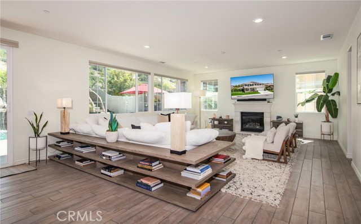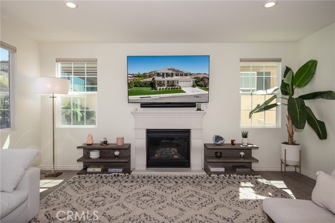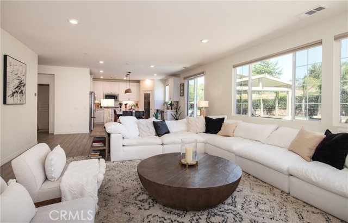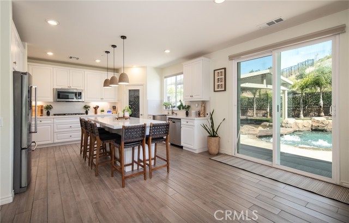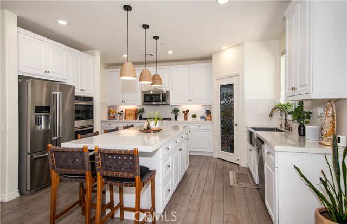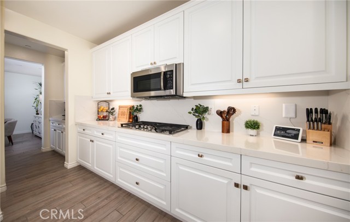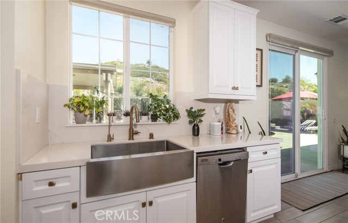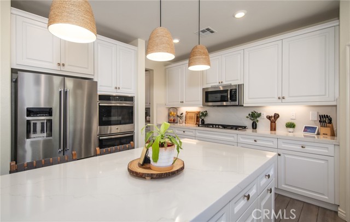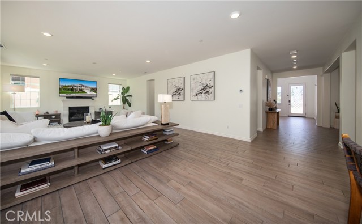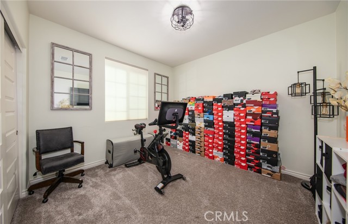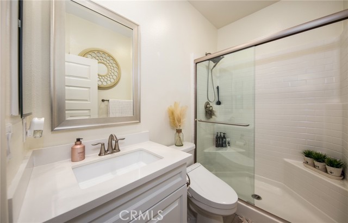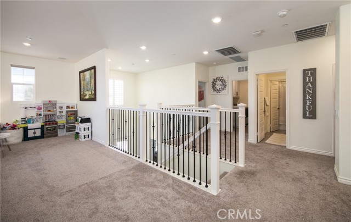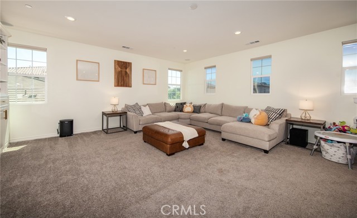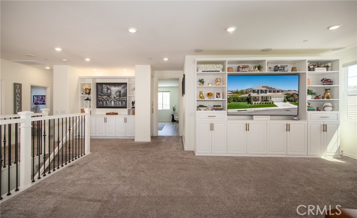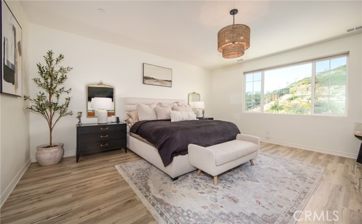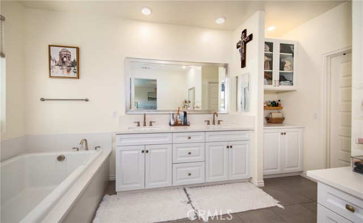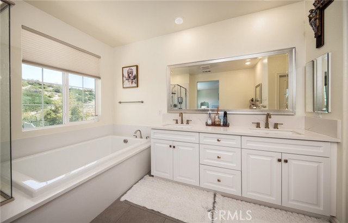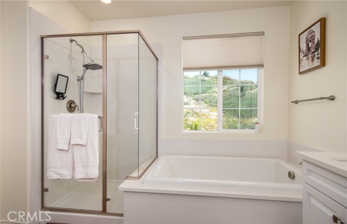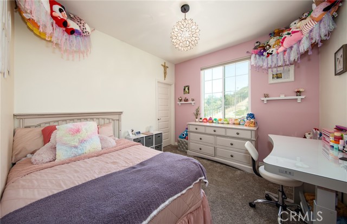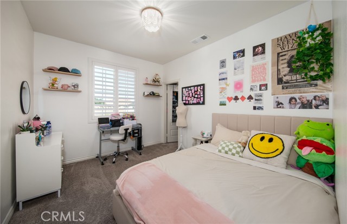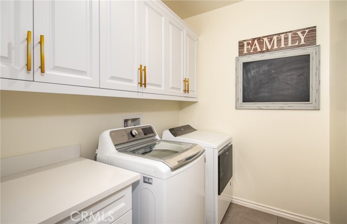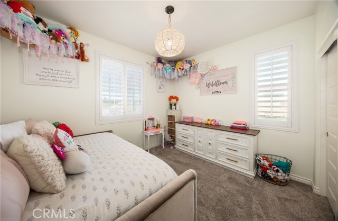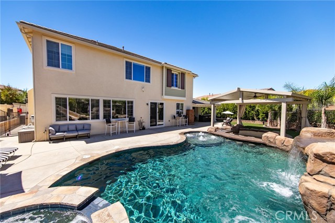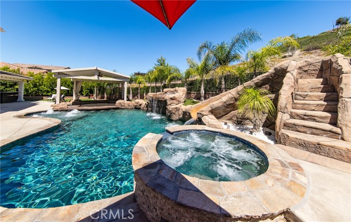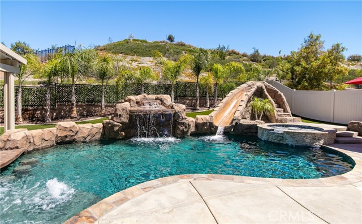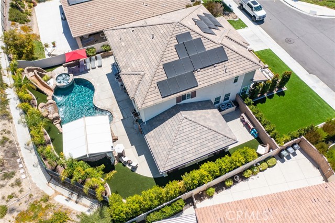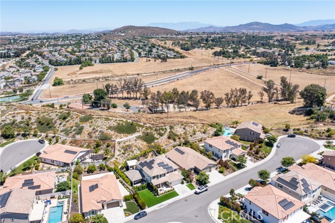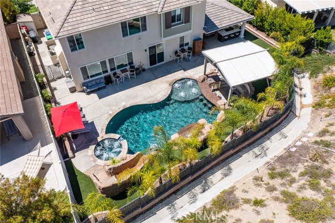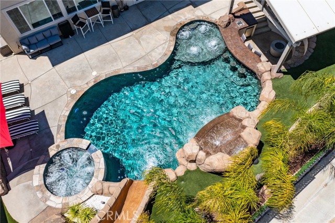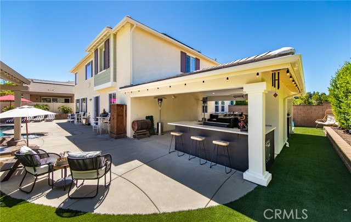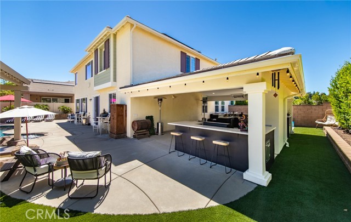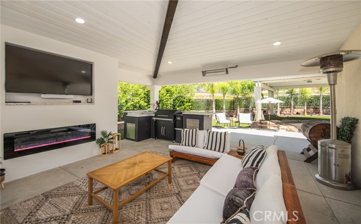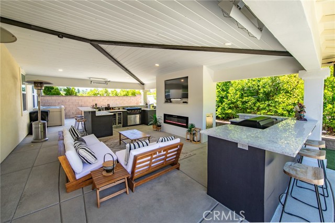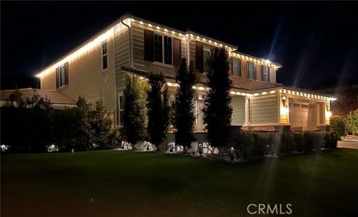30616 Linden Court, Temecula, CA 92591
- MLS#: EV24135361 ( Single Family Residence )
- Street Address: 30616 Linden Court
- Viewed: 9
- Price: $1,450,000
- Price sqft: $397
- Waterfront: No
- Year Built: 2018
- Bldg sqft: 3648
- Bedrooms: 5
- Total Baths: 4
- Full Baths: 3
- 1/2 Baths: 1
- Garage / Parking Spaces: 2
- Days On Market: 203
- Additional Information
- County: RIVERSIDE
- City: Temecula
- Zipcode: 92591
- District: Temple City Unified
- Elementary School: NICHOL
- Middle School: JAMDAY
- High School: CHAPAR
- Provided by: COLDWELL BANKER KIVETT-TEETERS
- Contact: JOHN JOHN

- DMCA Notice
-
DescriptionLuxurious Custom Home with pool, Hot Tub and Salt Water Pool Welcome to your dream home! This meticulously designed residence blends luxury and functionality seamlessly, offering an entertainer's paradise in a serene neighborhood. Enjoy the salt water pool, hot tub, and poolside bar for the ultimate relaxation and socializing. Cozy up by the fire pit under a custom gazebo or on the patio with built in heaters and BBQ island. The backyard also features surround sound and low maintenance artificial grass. Inside, recently renovated custom white kitchen boasts white quartz countertops and custom pantry door. Automatic lighting throughout the home adds convenience, while the in sink filtration system and whole house water softener ensure pure water. The all new custom office, whole house fan, smart thermostat, and two AC units provide comfort and efficiency. New custom built closets maximize storage, and fresh paint inside and out gives a modern look. Beautiful new shutters, automatic custom blinds and elegant ceramic floors with new upstairs carpet enhance the home. Additional features include a tank less water heater, custom garage storage and epoxy floor, gas fireplace, and a fully paid off solar panels. This exceptional home offers luxury, convenience, and cutting edge features. Schedule a viewing today and make it your personal paradise!
Property Location and Similar Properties
Contact Patrick Adams
Schedule A Showing
Features
Appliances
- Built-In Range
- Double Oven
- ENERGY STAR Qualified Appliances
- Gas Oven
- Gas Range
- Microwave
- Water Purifier
- Water Softener
Architectural Style
- Contemporary
Assessments
- None
Association Amenities
- Playground
Association Fee
- 250.00
Association Fee Frequency
- Monthly
Commoninterest
- None
Common Walls
- 2+ Common Walls
Construction Materials
- Blown-In Insulation
- Drywall Walls
- Frame
- Glass
Cooling
- Central Air
Country
- US
Days On Market
- 45
Door Features
- Double Door Entry
Eating Area
- Country Kitchen
Electric
- 220 Volts For Spa
- Electricity - Unknown
Elementary School
- NICHOL
Elementaryschool
- Nicholas
Entry Location
- front
Exclusions
- Refrigertor
- washer & Dryier
- Teager Smoker
Fencing
- Block
- Chain Link
- Excellent Condition
Fireplace Features
- Family Room
Foundation Details
- Slab
Garage Spaces
- 2.00
Heating
- Central
- ENERGY STAR Qualified Equipment
- Fireplace(s)
High School
- CHAPAR2
Highschool
- Chaparral
Interior Features
- Attic Fan
- Built-in Features
- Open Floorplan
- Pantry
- Quartz Counters
- Recessed Lighting
- Wainscoting
Laundry Features
- Gas & Electric Dryer Hookup
- Individual Room
Levels
- Two
Living Area Source
- Assessor
Lockboxtype
- None
- Call Listing Office
Lot Features
- Gentle Sloping
- Level with Street
- Lot 10000-19999 Sqft
- Park Nearby
Middle School
- JAMDAY
Middleorjuniorschool
- James Day
Other Structures
- Gazebo
Parcel Number
- 919520004
Parking Features
- Direct Garage Access
- Driveway
Patio And Porch Features
- Cabana
- Patio
- Slab
Pool Features
- Private
- Gunite
- Heated
- Gas Heat
- In Ground
- Permits
- Salt Water
- Waterfall
Postalcodeplus4
- 8804
Property Type
- Single Family Residence
Property Condition
- Updated/Remodeled
Road Surface Type
- Paved
Roof
- Flat Tile
School District
- Temple City Unified
Security Features
- Automatic Gate
- Carbon Monoxide Detector(s)
- Fire and Smoke Detection System
- Gated Community
- Smoke Detector(s)
Sewer
- Public Sewer
Spa Features
- Private
- Gunite
- In Ground
- Permits
Utilities
- Cable Available
- Electricity Connected
- Natural Gas Connected
- Phone Available
- Sewer Available
- Underground Utilities
- Water Available
View
- None
Window Features
- Blinds
- Double Pane Windows
- Plantation Shutters
Year Built
- 2018
Year Built Source
- Assessor
