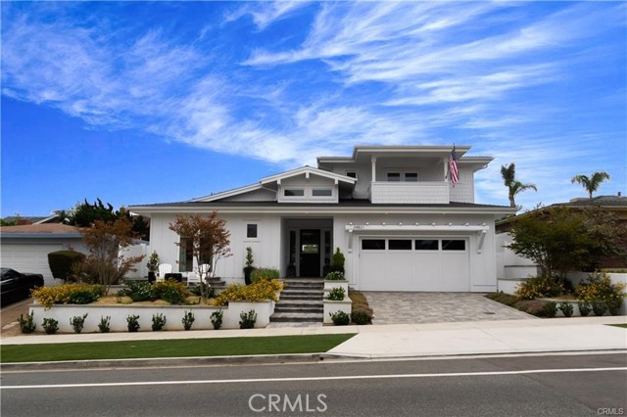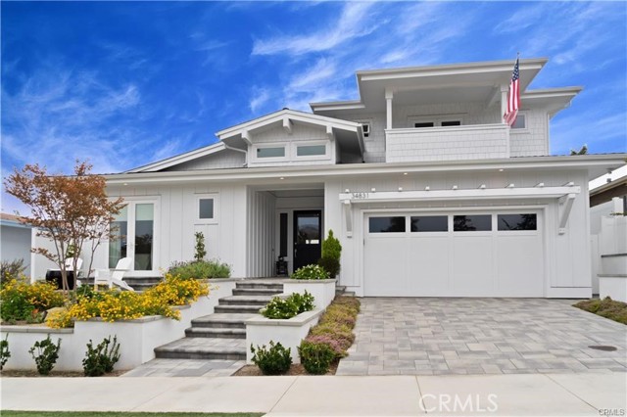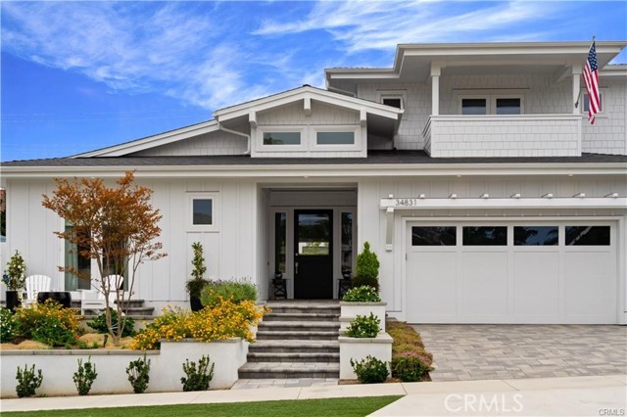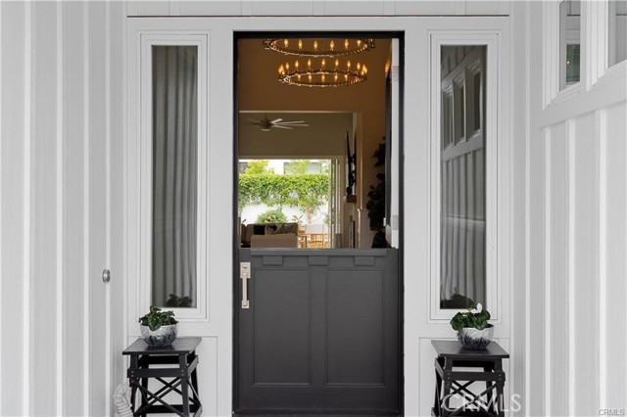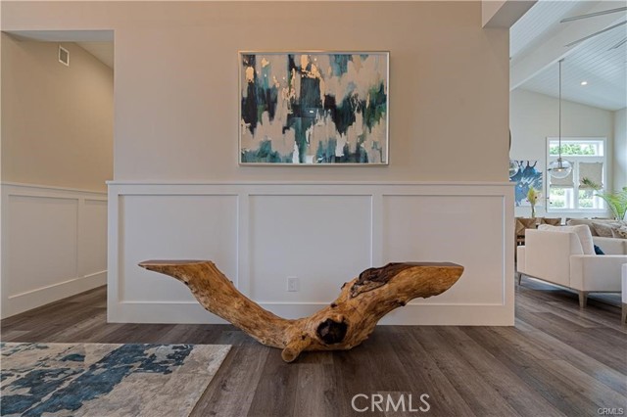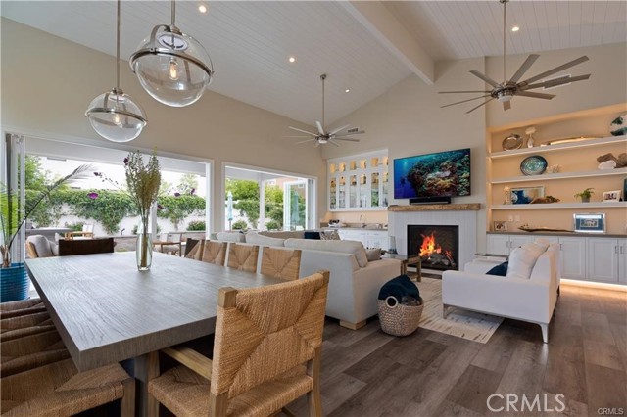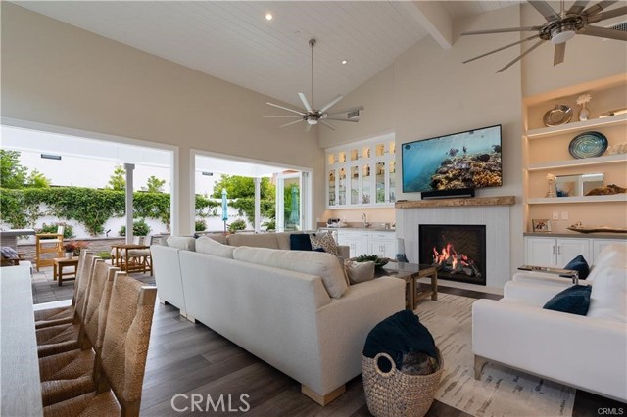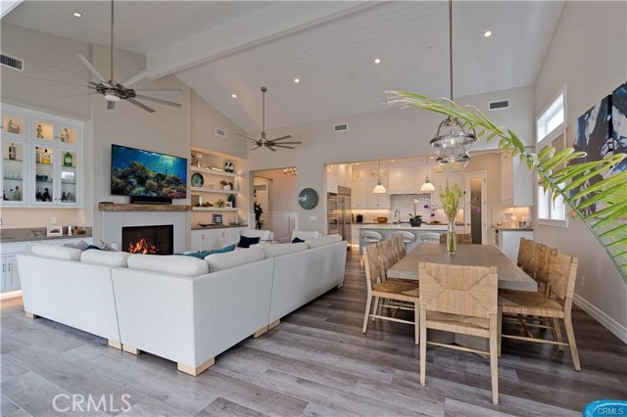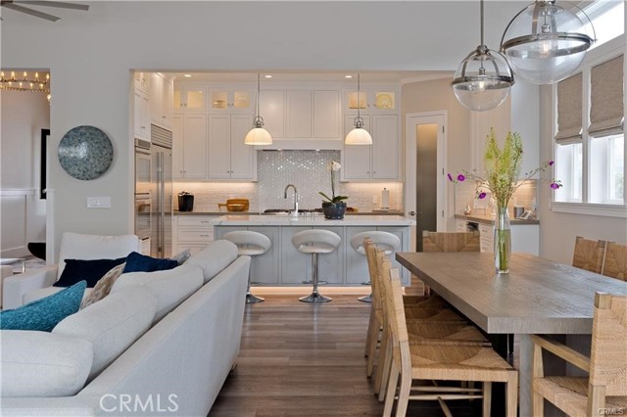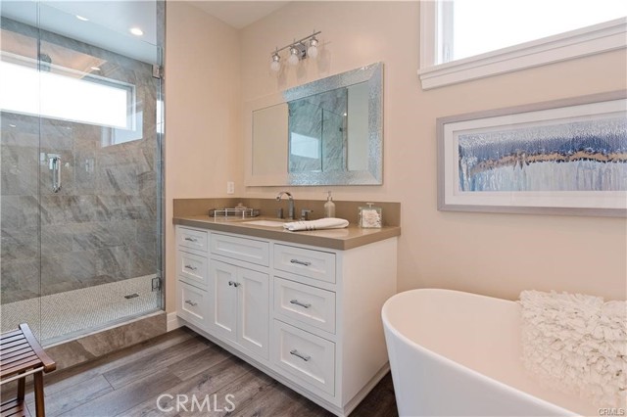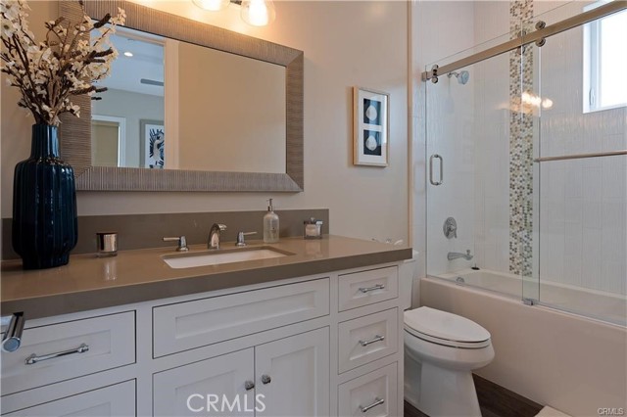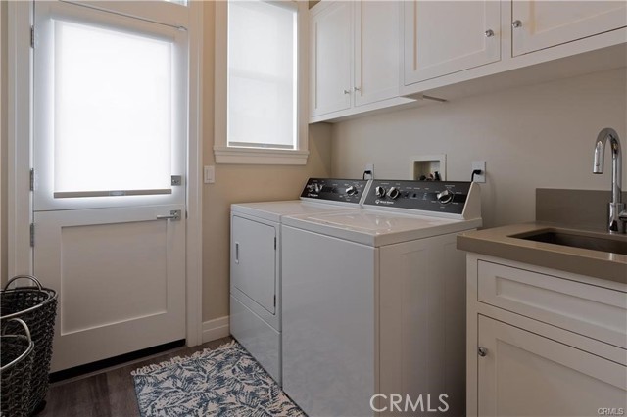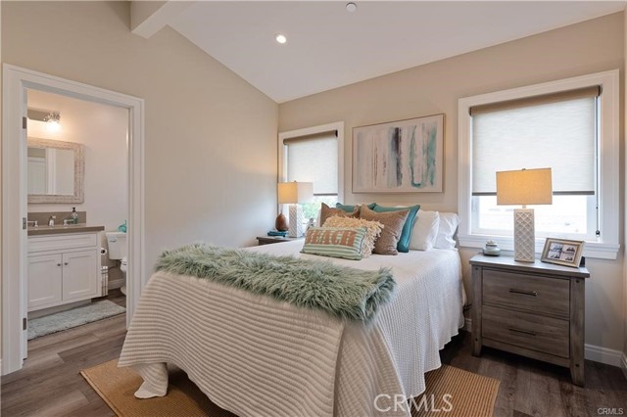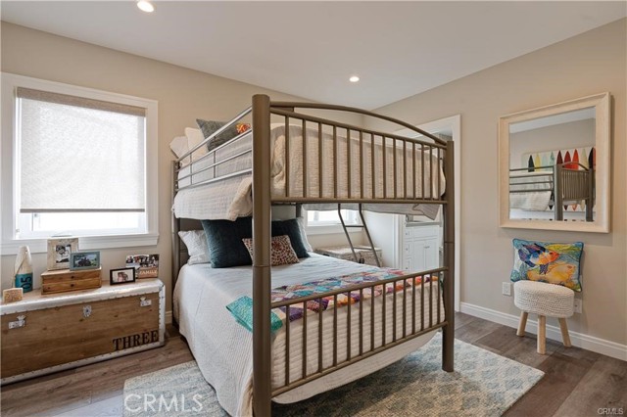34831 Camino Capistrano, Dana Point, CA 92624
- MLS#: OC24135792 ( Single Family Residence )
- Street Address: 34831 Camino Capistrano
- Viewed: 1
- Price: $3,200,000
- Price sqft: $1,021
- Waterfront: No
- Year Built: 2019
- Bldg sqft: 3134
- Bedrooms: 4
- Total Baths: 6
- Full Baths: 4
- 1/2 Baths: 2
- Garage / Parking Spaces: 2
- Days On Market: 138
- Additional Information
- County: ORANGE
- City: Dana Point
- Zipcode: 92624
- Subdivision: Capistrano Bluffs (cs)
- District: Capistrano Unified
- Provided by: EQTY Forbes Global Properties
- Contact: Brennan Brennan

- DMCA Notice
-
DescriptionNewly Built in 2019 by Dan Sayer, this 4 bed, 6 bath home sits in the heart of Capistrano Beach. Sitting on a 6100 SF lot with 3134 SF of living space, this home was thoughtfully designed with no details left out. With its gorgeous curbside appeal, including beautifully manicured landscaping and all white exterior, coming home every day will be a treat. Enter the home through the dutch front door and notice the amount of detail and care put into this home. To enhance the open floor plan design, the family room includes vaulted ceilings and sliding pocket doors leading to the backyard offering an indoor/outdoor living space that is perfect for enjoying the beachside weather. Also included are a fireplace and wet bar making it ideal for entertainment. To take advantage of the open layout, the kitchen boasts a large center island and countertop seating along with custom cabinetry, accent lighting, stainless steel appliances and tasteful tile backsplashes. Another great feature of this property is the main floor master suite. This charming master includes a fireplace and direct access to the backyard. The master bath boasts a soaking tub, separate vanity sinks, and a generously sized tile floor shower. The lower level also includes an additional bedroom with an en suite bathroom, and a laundry room with built in shelving and faucet. Going upstairs, the split level staircase offers both access to the upstairs level, as well. The upstairs family room is comprised of a seating area, a kitchenette complete with a refrigerator, microwave, dishwasher, and a balcony overlooking the neighborhood with views of the local mountains. The two remaining bedrooms, each with their own en suite bathroom, are on the upper level as well. The stone floored backyard of this home boasts ample space for multiple seating areas, a built in bbq with countertop seating, and decorative glass fire pit.
Property Location and Similar Properties
Contact Patrick Adams
Schedule A Showing
Features
Appliances
- 6 Burner Stove
- Dishwasher
- Double Oven
- Gas Range
Assessments
- None
Association Fee
- 0.00
Commoninterest
- None
Common Walls
- No Common Walls
Cooling
- Central Air
Country
- US
Days On Market
- 72
Fireplace Features
- Family Room
- Primary Bedroom
Garage Spaces
- 2.00
Heating
- Central
Interior Features
- Balcony
- Built-in Features
- Furnished
- High Ceilings
- Wet Bar
Laundry Features
- Individual Room
Levels
- Two
Living Area Source
- Assessor
Lockboxtype
- None
Lot Features
- 0-1 Unit/Acre
Parcel Number
- 12323206
Pool Features
- None
Postalcodeplus4
- 1722
Property Type
- Single Family Residence
School District
- Capistrano Unified
Sewer
- Public Sewer
Subdivision Name Other
- Capistrano Bluffs (CS)
View
- None
Water Source
- Public
Year Built
- 2019
Year Built Source
- Public Records
