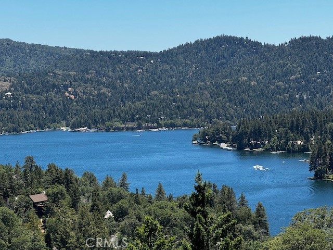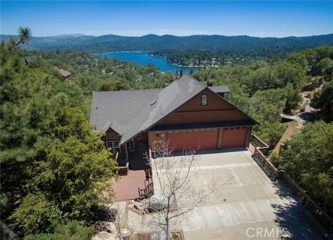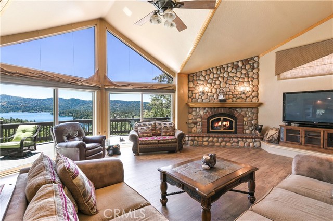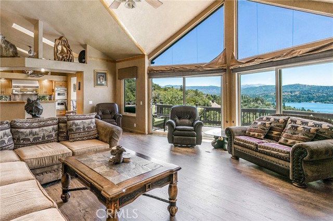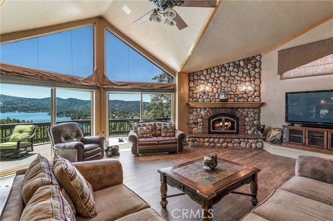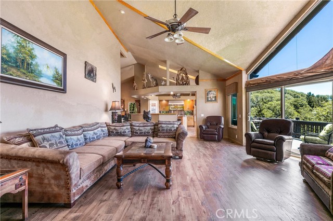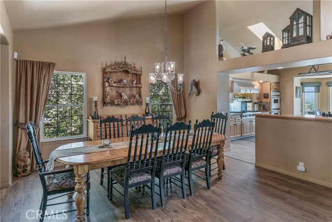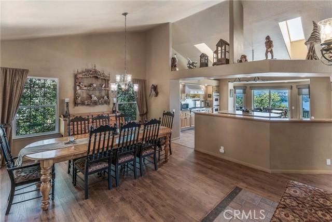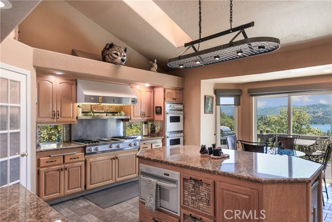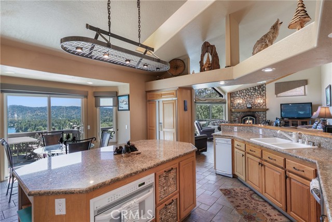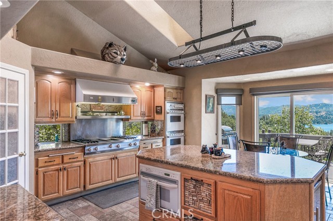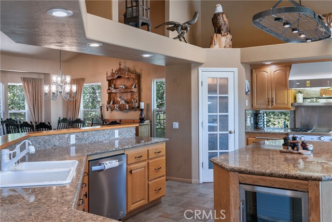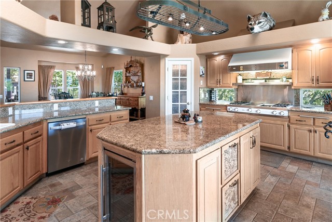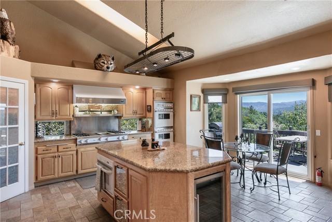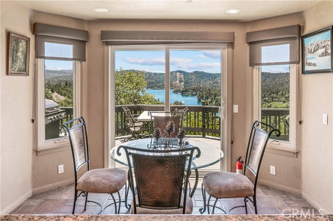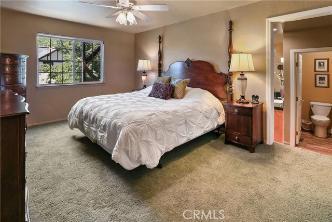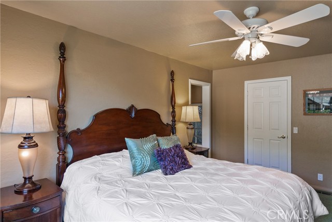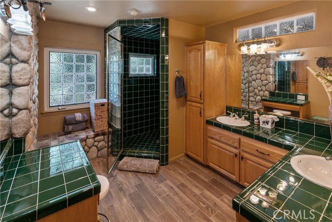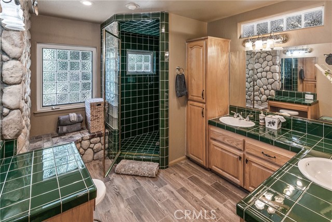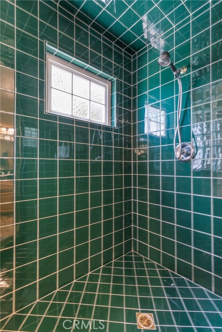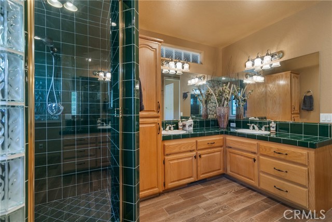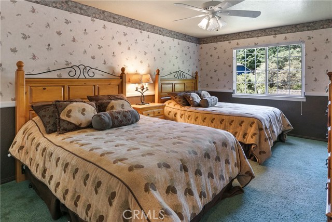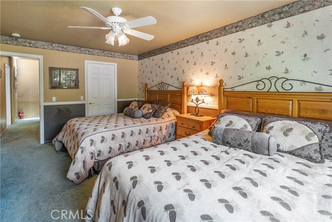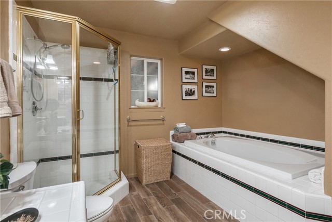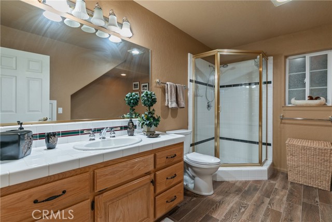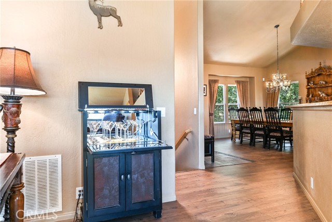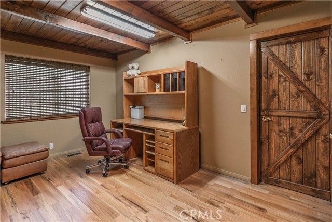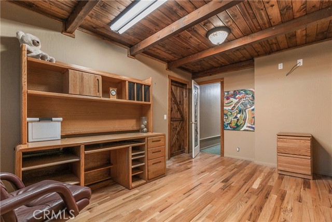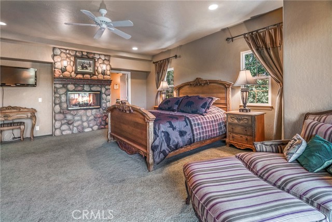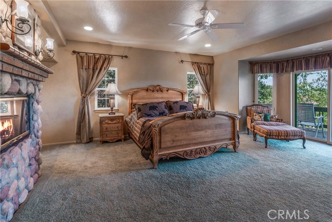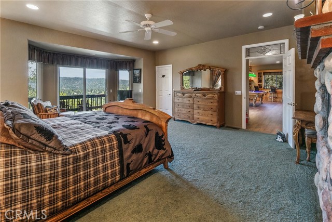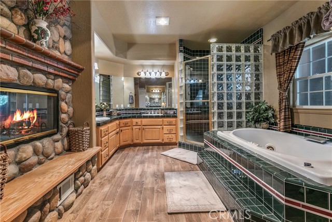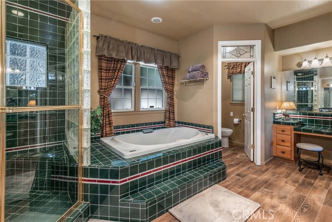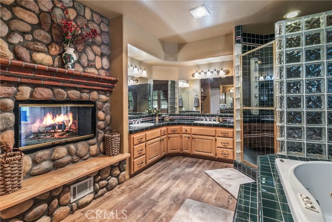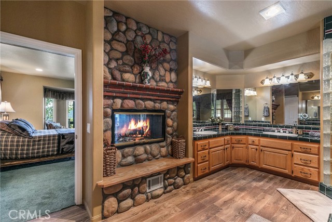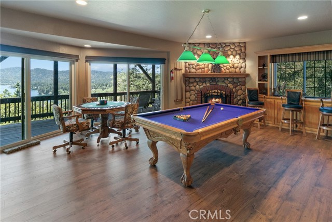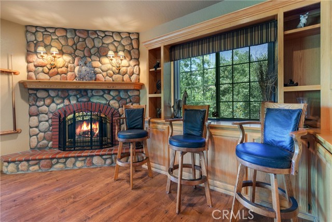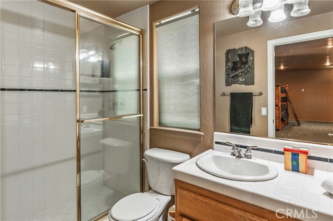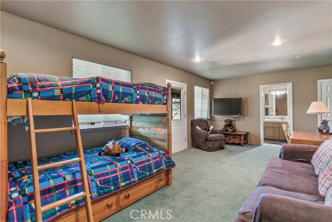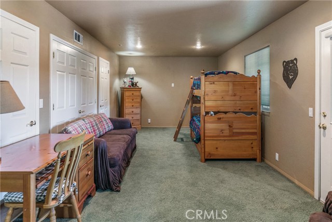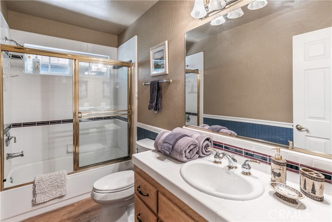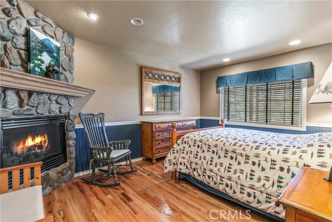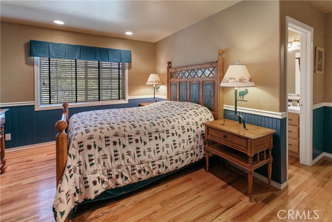1161 Nadelhorn Drive, Lake Arrowhead, CA 92352
- MLS#: EV24129099 ( Single Family Residence )
- Street Address: 1161 Nadelhorn Drive
- Viewed: 9
- Price: $1,499,000
- Price sqft: $333
- Waterfront: No
- Year Built: 1997
- Bldg sqft: 4495
- Bedrooms: 5
- Total Baths: 5
- Full Baths: 5
- Garage / Parking Spaces: 12
- Days On Market: 198
- Additional Information
- County: SAN BERNARDINO
- City: Lake Arrowhead
- Zipcode: 92352
- Subdivision: Arrowhead Woods (awhw)
- District: Rim of the World
- High School: ROTW
- Provided by: KELLER WILLIAMS LAKE ARROWHEAD
- Contact: CINDY CINDY

- DMCA Notice
-
DescriptionReduced from list a $100k! What an incredible value! Unobstructed water views on large level entry lot , direct access to 3 car garage with a covered entry porch. Step into a spacious open floor plan with vaulted ceilings and custom craftsmanship, front and center is a large dream kitchen with sub zero & viking appliances, tons of counter space and storage with large pantry. Enjoy holidays with the spacious dining areas, entertain in an awesome great room with vaulted ceilings and floor to ceiling river rock fireplace, overlooking majestic views of lake and ridgeline. There is plenty of guest space with multiple bedroom suites which include a large primary with a dual sided fireplace and a beautiful bathroom offers a spa like experience. Have all your fun in the billiard and family room also with fireplace. Don't miss the additional and private study/den/office and the large storage areas make for even more flexible options. This custom home is well built and designed and simply one of best values on mountain, it has been a str as well as family retreat. The exterior has just been painted, the decks are trex. Seller's have other adventures on calendar and are ready to sell now! With this new price, it's a steal for size, view, and access. Come see it today!
Property Location and Similar Properties
Contact Patrick Adams
Schedule A Showing
Features
Accessibility Features
- None
Appliances
- Built-In Range
- Convection Oven
- Dishwasher
- Gas Range
- Indoor Grill
- Refrigerator
Architectural Style
- Craftsman
- Custom Built
Assessments
- Unknown
Association Fee
- 0.00
Carport Spaces
- 6.00
Commoninterest
- None
Common Walls
- No Common Walls
Cooling
- Central Air
Country
- US
Days On Market
- 186
Eating Area
- Area
- In Kitchen
- Separated
Entry Location
- main
Fencing
- None
Fireplace Features
- Family Room
- Game Room
- Living Room
- Primary Bedroom
- Primary Retreat
- Wood Burning
- Zero Clearance
- Two Way
Flooring
- Laminate
- Tile
Foundation Details
- Combination
Garage Spaces
- 3.00
Heating
- Central
- Fireplace(s)
- Forced Air
- Zoned
High School
- ROTW
Highschool
- Rim Of The World
Inclusions
- Furnishings per Inventory Neg.
Interior Features
- Beamed Ceilings
- Built-in Features
- Ceiling Fan(s)
- Copper Plumbing Full
- Furnished
- High Ceilings
- Living Room Deck Attached
- Open Floorplan
- Pantry
- Recessed Lighting
- Tile Counters
Laundry Features
- Individual Room
Levels
- Three Or More
Living Area Source
- Assessor
Lockboxtype
- Call Listing Office
Lot Features
- 0-1 Unit/Acre
- Sloped Down
- Level with Street
- Lot 10000-19999 Sqft
Parcel Number
- 0333765070000
Parking Features
- Boat
- Concrete
- Driveway Level
- Garage
- Garage Faces Front
- Garage - Three Door
- See Remarks
Patio And Porch Features
- Deck
Pool Features
- None
Property Type
- Single Family Residence
Property Condition
- Updated/Remodeled
Road Frontage Type
- County Road
Road Surface Type
- Paved
Roof
- Composition
School District
- Rim of the World
Security Features
- Smoke Detector(s)
Sewer
- Public Sewer
Spa Features
- None
Subdivision Name Other
- Arrowhead Woods (AWHW)
Uncovered Spaces
- 3.00
Utilities
- Cable Connected
- Electricity Connected
- Natural Gas Connected
- Water Connected
View
- Lake
- Mountain(s)
- Panoramic
Water Source
- Private
Window Features
- Blinds
- Double Pane Windows
- Screens
Year Built
- 1997
Year Built Source
- Assessor
Zoning
- LA/RS-14M
