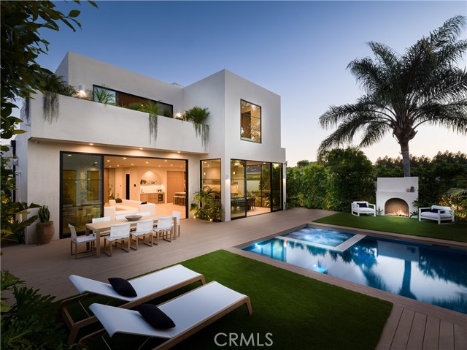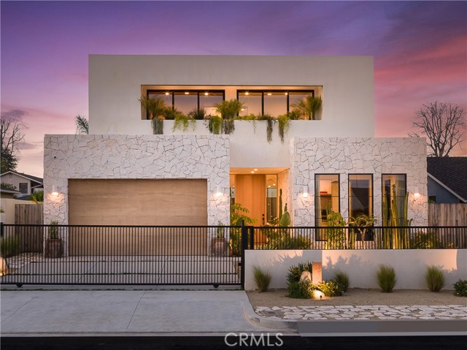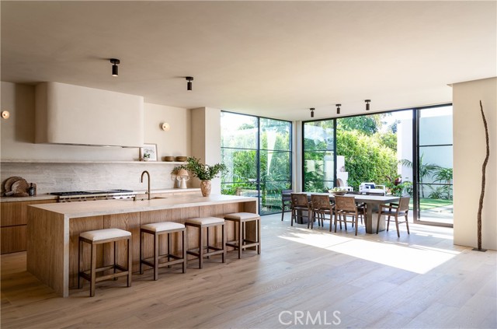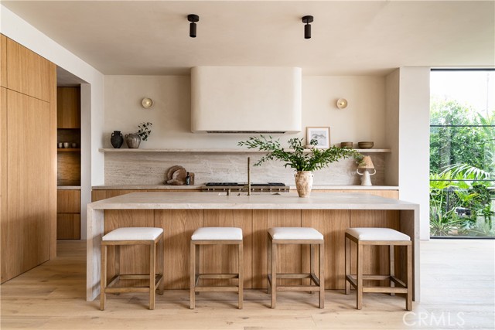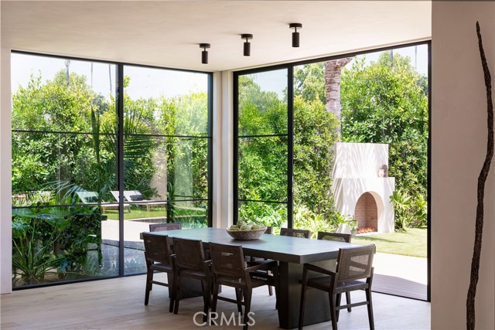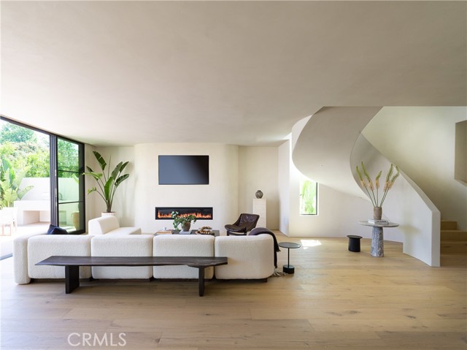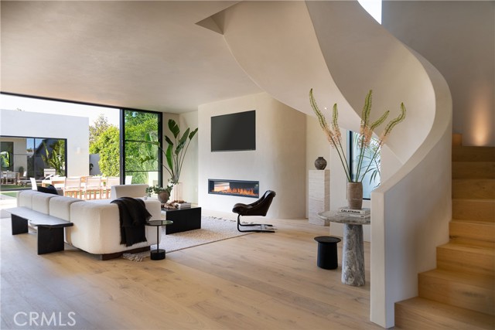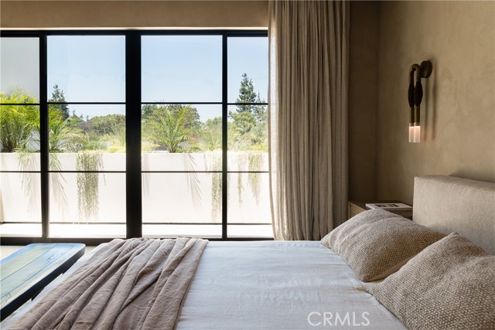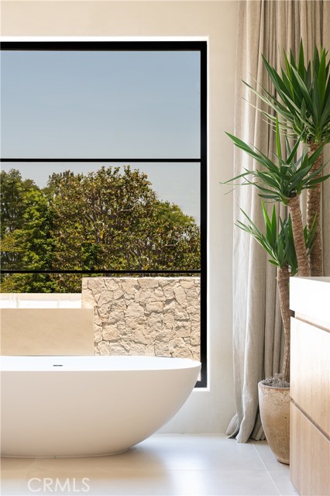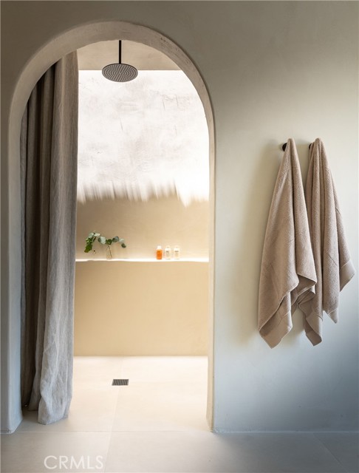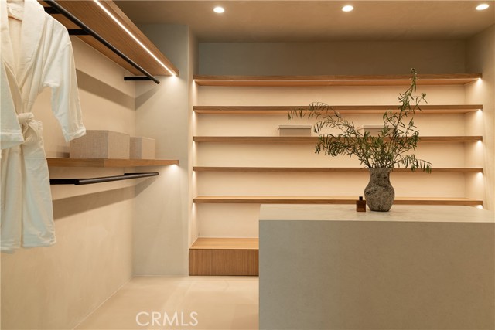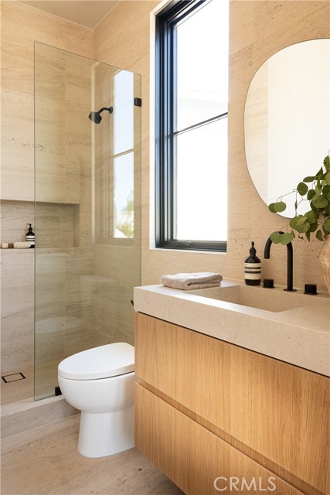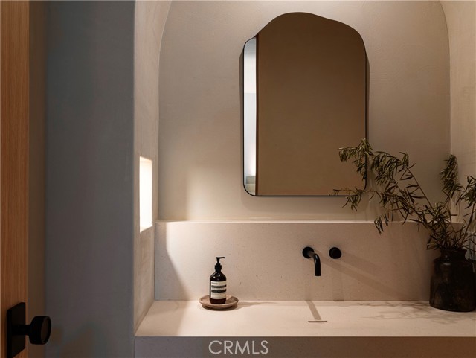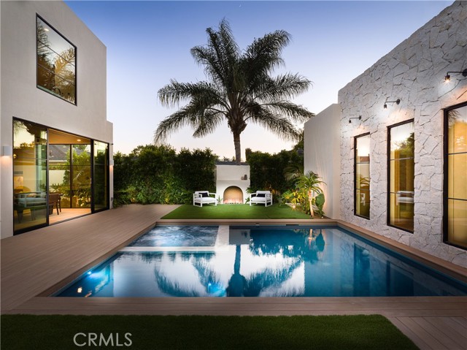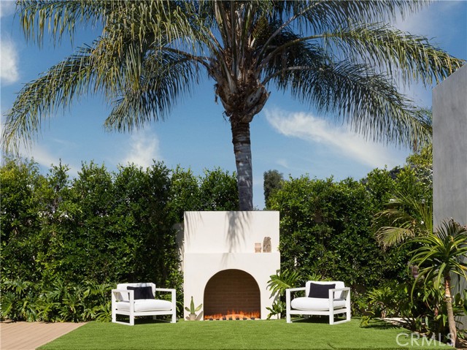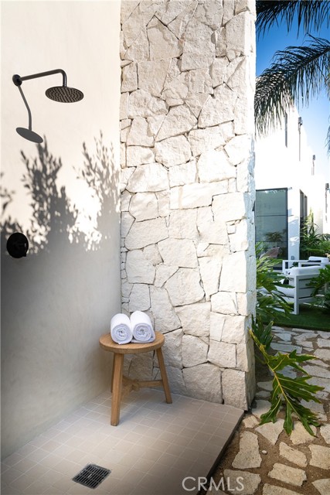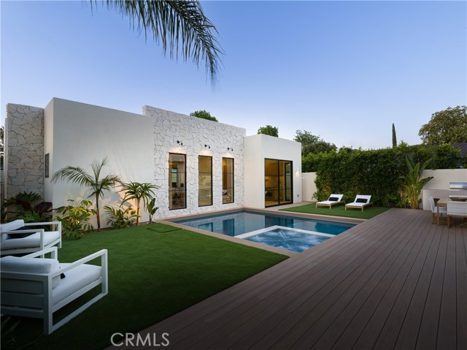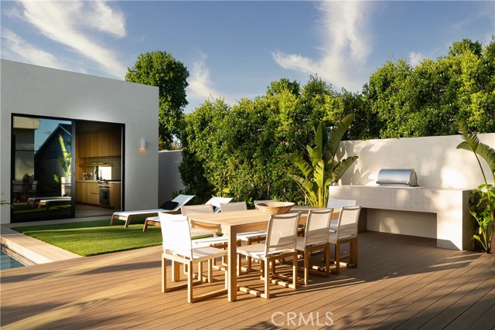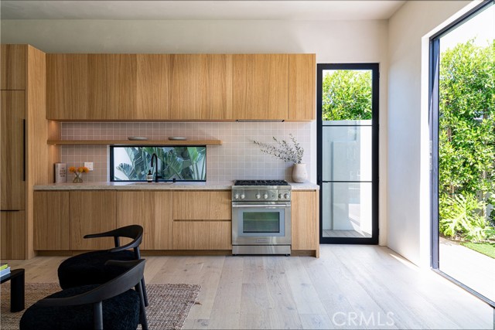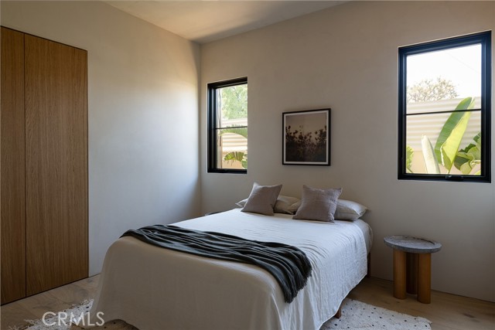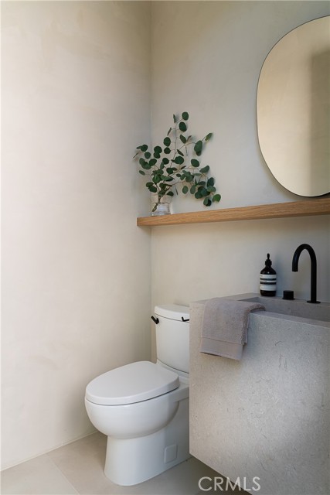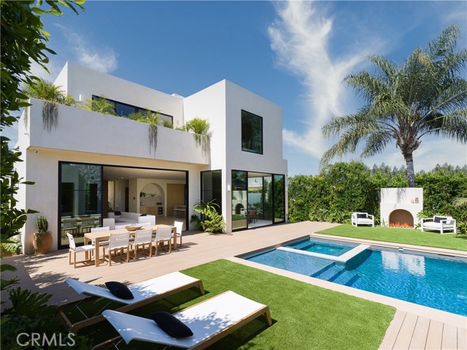13117 Otsego Street, Sherman Oaks, CA 91423
- MLS#: SR24136297 ( Single Family Residence )
- Street Address: 13117 Otsego Street
- Viewed: 20
- Price: $4,199,000
- Price sqft: $964
- Waterfront: No
- Year Built: 2023
- Bldg sqft: 4354
- Bedrooms: 6
- Total Baths: 7
- Full Baths: 7
- Garage / Parking Spaces: 2
- Days On Market: 194
- Additional Information
- County: LOS ANGELES
- City: Sherman Oaks
- Zipcode: 91423
- District: Los Angeles Unified
- Elementary School: RIVERS
- Middle School: MILLIK
- High School: GRANT
- Provided by: The Agency
- Contact: Dennis Dennis

- DMCA Notice
-
DescriptionWelcome to Casa Otsego, a privately gated new construction estate with a 4 bed, 5 bath main house and a 2 bed, 1 bath guest house, situated in the desirable Hidden Woods neighborhood of Sherman Oaks. This meticulously crafted residence harmoniously blends organic materials with minimalist design to create a space that is warm and inviting. Walls of glass flood the home with an abundance of natural light and floor to ceiling sliding glass Fleetwood doors seamlessly connect the indoor and outdoor living spaces. The spacious open concept main living space features a living room with a cozy fireplace, formal dining room and gourmet chefs kitchen equipped with top of the line appliances, a massive waterfall island, walk in pantry and wet bar. Ascend up the custom curved staircase to find three ensuite bedrooms, including the luxurious primary suite. It comes complete with a private balcony, custom walk in closet and sumptuous bathroom that boasts a soaking tub, walk in shower and double vanity. Head outside to the tranquil backyard oasis and take a dip in the refreshing pool/spa. Theres also an outdoor bathroom, ample patio space for al fresco dining, a built in bbq and outdoor fireplace. As an added bonus, theres a detached guest house with a full kitchen, living room, 2 beds and a bath, providing a separate space ideal for family/guests, or as an office/gym. Additional highlights include a main level ensuite bedroom, laundry room, two car garage, rich hardwood floors, exquisite stone countertops and plaster finished walls.
Property Location and Similar Properties
Contact Patrick Adams
Schedule A Showing
Features
Appliances
- Dishwasher
- Double Oven
- Freezer
- Gas Range
- Range Hood
- Refrigerator
Architectural Style
- Modern
Assessments
- Unknown
Association Fee
- 0.00
Commoninterest
- None
Common Walls
- No Common Walls
Cooling
- Central Air
Country
- US
Days On Market
- 81
Door Features
- Sliding Doors
Eating Area
- Breakfast Counter / Bar
- Dining Room
Elementary School
- RIVERS
Elementaryschool
- Riverside
Entry Location
- Ground Level with Steps
Fireplace Features
- Living Room
- Primary Bedroom
Garage Spaces
- 2.00
Heating
- Central
High School
- GRANT
Highschool
- Grant
Interior Features
- Balcony
- Built-in Features
- Living Room Deck Attached
- Open Floorplan
- Pantry
- Storage
- Wet Bar
Laundry Features
- Individual Room
- Inside
Levels
- Two
Living Area Source
- Assessor
Lockboxtype
- None
Lot Features
- 0-1 Unit/Acre
Middle School
- MILLIK2
Middleorjuniorschool
- Millikan
Other Structures
- Guest House Detached
Parcel Number
- 2358004016
Parking Features
- Driveway
- Garage
- Gated
Patio And Porch Features
- Deck
Pool Features
- Private
- In Ground
Postalcodeplus4
- 1519
Property Type
- Single Family Residence
School District
- Los Angeles Unified
Sewer
- Public Sewer
Spa Features
- Private
- Heated
- In Ground
View
- Neighborhood
Views
- 20
Water Source
- Public
Year Built
- 2023
Year Built Source
- Assessor
Zoning
- LAR1
