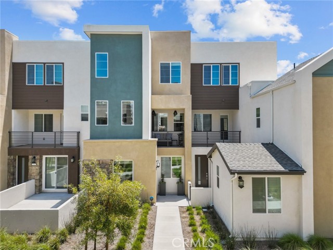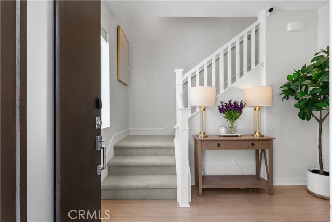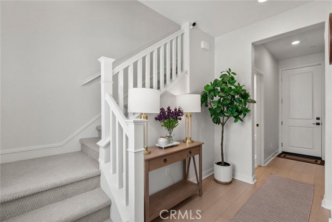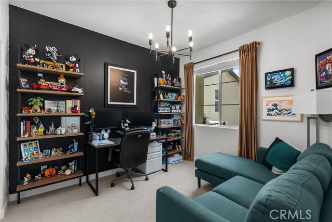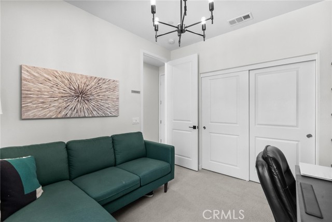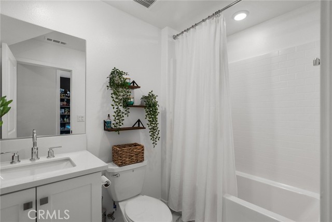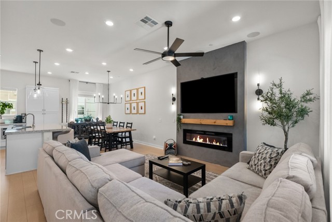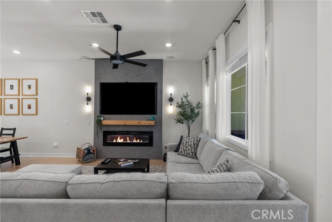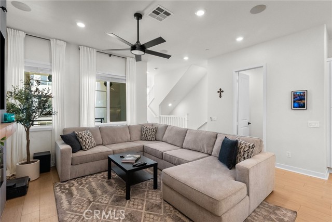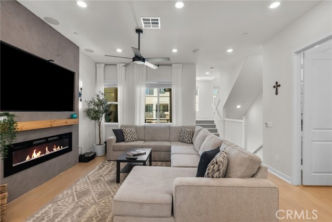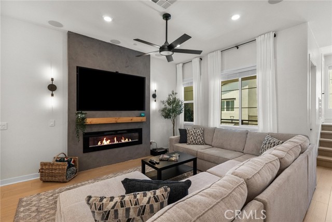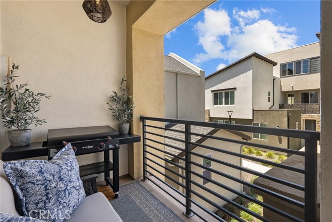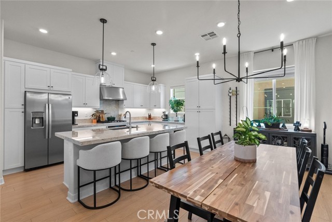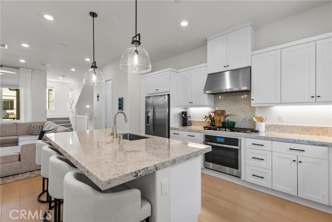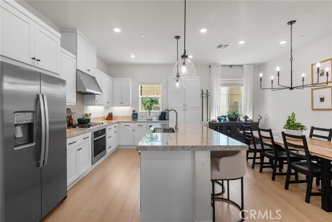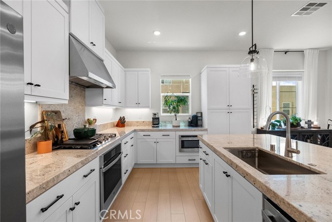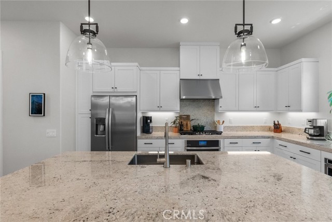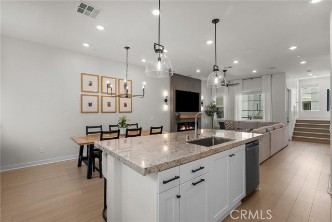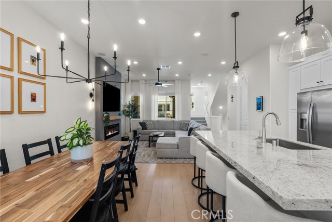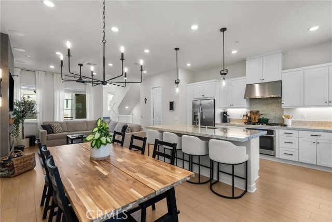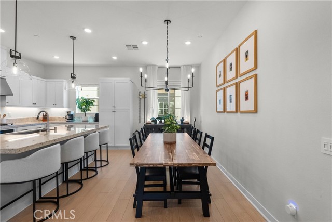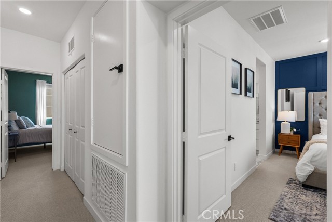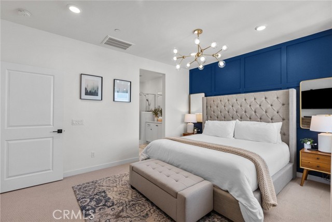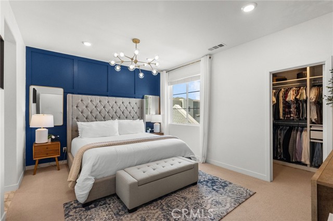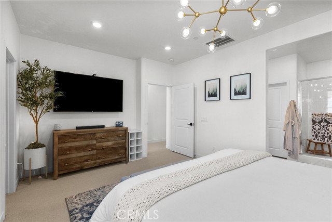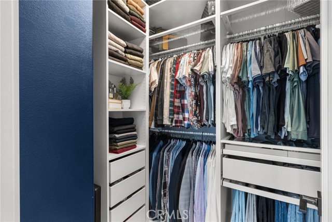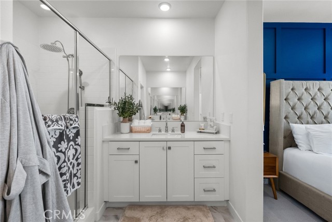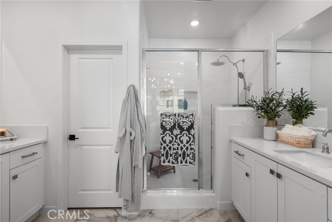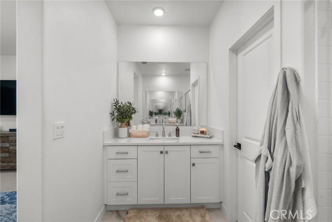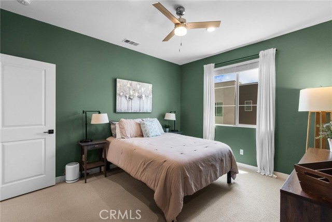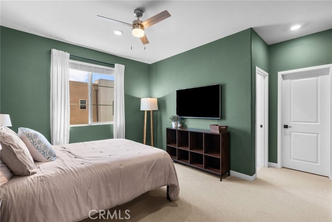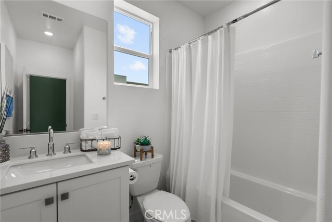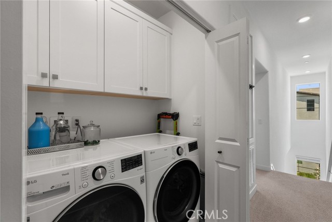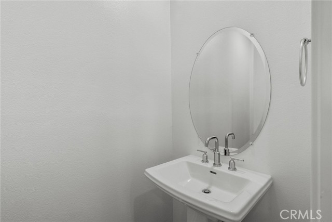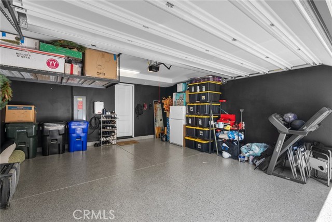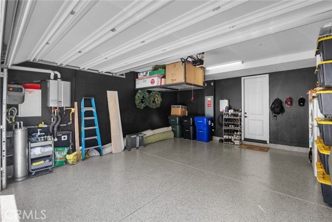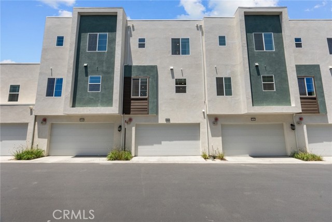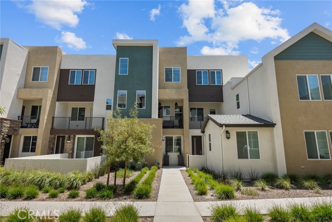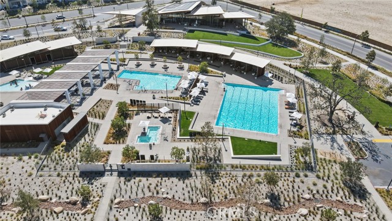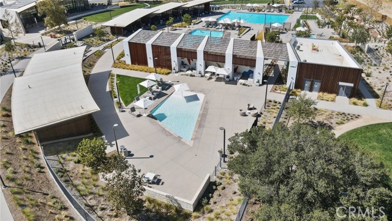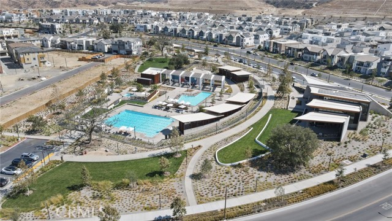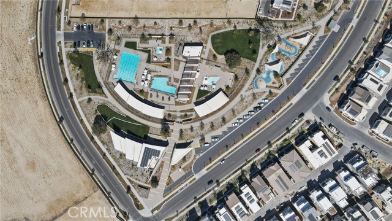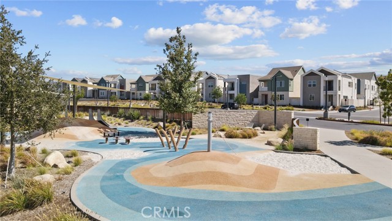27411 Arborview Lane, Valencia, CA 91381
- MLS#: SR24131367 ( Townhouse )
- Street Address: 27411 Arborview Lane
- Viewed: 1
- Price: $734,000
- Price sqft: $375
- Waterfront: No
- Year Built: 2022
- Bldg sqft: 1956
- Bedrooms: 3
- Total Baths: 4
- Full Baths: 3
- 1/2 Baths: 1
- Garage / Parking Spaces: 2
- Days On Market: 474
- Additional Information
- County: LOS ANGELES
- City: Valencia
- Zipcode: 91381
- Subdivision: Tulip (tulip5p)
- District: William S. Hart Union
- Provided by: Realty Executives SCV
- Contact: Marcel Marcel

- DMCA Notice
-
DescriptionWelcome to 27411 Arborview Lane in FivePoint community of Valencia. Seller is willing to pay 1 year of buyers HOA dues with accepted offer. This newly built multilevel town home features 3 bedrooms and 3.5 baths with custom model like upgrades throughout the home. This home exudes a large and flexible floor plan, startingon the first floor, this home features one bedroom with custom shelving and lighting upgrades and a full bathroom, perfect for guests or a home office. First floor has direct access to a fresh epoxy two car garage fitted with an abundance of storage and garage racks. The heart of this home is the open and spacious second floor, featuring a large great room with white oak wood flooring, a custom built limewash electric fireplace with sconce wall lighting and 5.1 surround sound in ceiling speaker system, and custom drapery throughout the space, flowing in to the chef style kitchen and dining area. The kitchen boasts Premium Granite counter tops and oversized island 8 and half foot island with newly wired in pendant lighting, premium upgraded cabinetry (Also used throughout the home), GE Profile and Monogram stainless steel appliances, upgraded cabinet hardware. The second floor is perfect got large family gathering an entertaining, with an attached patio to enjoy with upgraded patio lights. Going into the third floor you will find the two remaining bedroom and the laundry room. The bathrooms are finished with white porcelain marble tile and large vanities perfect for storage. The primary bedroom is also finished with model like upgrades including a custom panel accent wall, fully custom closet system, Upgraded lighting and barber carpet. This home is turn key ready with little to nothing to complete. One of the Lower HOAs in the FivePoints Community.
Property Location and Similar Properties
Contact Patrick Adams
Schedule A Showing
Features
Accessibility Features
- See Remarks
Appliances
- Built-In Range
- Dishwasher
- Disposal
- Gas Oven
- Microwave
- Tankless Water Heater
Architectural Style
- Traditional
Assessments
- CFD/Mello-Roos
Association Amenities
- Pool
- Spa/Hot Tub
- Picnic Area
- Playground
- Recreation Room
Association Fee
- 216.00
Association Fee2
- 300.00
Association Fee2 Frequency
- Monthly
Association Fee Frequency
- Monthly
Commoninterest
- Planned Development
Common Walls
- 2+ Common Walls
Construction Materials
- Frame
- Stucco
Cooling
- Central Air
Country
- US
Days On Market
- 98
Eating Area
- Breakfast Counter / Bar
- In Kitchen
Electric
- 220 Volts in Garage
- Electricity - On Property
Entry Location
- Ground
Fencing
- None
Fireplace Features
- Living Room
Flooring
- Carpet
- Wood
Foundation Details
- Slab
Garage Spaces
- 2.00
Heating
- Central
- Fireplace(s)
- See Remarks
Interior Features
- Balcony
- Ceiling Fan(s)
- Granite Counters
- High Ceilings
- Living Room Balcony
- Open Floorplan
- Pantry
Laundry Features
- In Closet
- Inside
- Upper Level
Levels
- Three Or More
Lockboxtype
- Supra
Lockboxversion
- Supra BT LE
Lot Features
- Greenbelt
- Walkstreet
Parcel Number
- 2826183113
Parking Features
- Direct Garage Access
- Garage - Single Door
- Garage Door Opener
Patio And Porch Features
- Patio
Pool Features
- Association
Postalcodeplus4
- 2165
Property Type
- Townhouse
Property Condition
- Turnkey
- Updated/Remodeled
Road Frontage Type
- Alley
- City Street
Road Surface Type
- Paved
Roof
- Common Roof
School District
- William S. Hart Union
Security Features
- Carbon Monoxide Detector(s)
- Smoke Detector(s)
Sewer
- Public Sewer
Spa Features
- Association
Subdivision Name Other
- Tulip (TULIP5P)
Utilities
- Cable Available
- Electricity Connected
- Natural Gas Connected
- Phone Available
- Sewer Connected
- Underground Utilities
- Water Connected
View
- None
Water Source
- Public
Window Features
- Double Pane Windows
Year Built
- 2022
Year Built Source
- Appraiser
Zoning
- LCA25*
