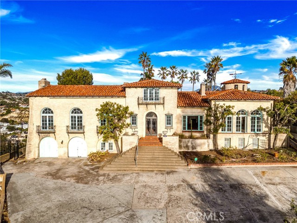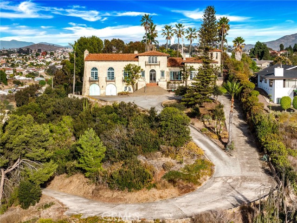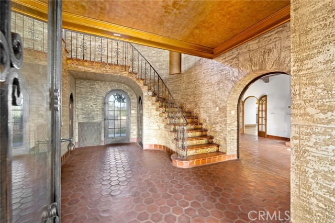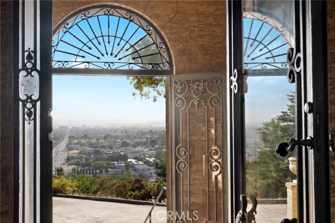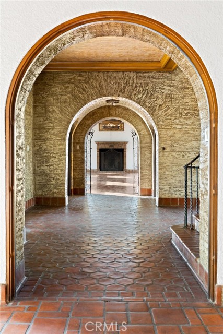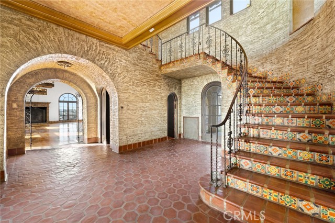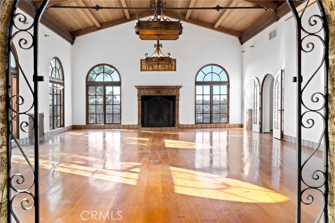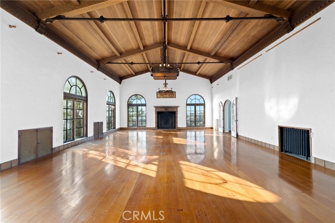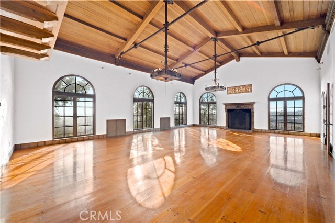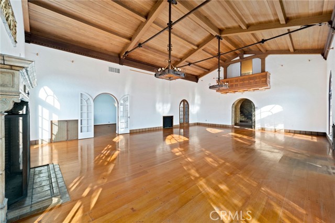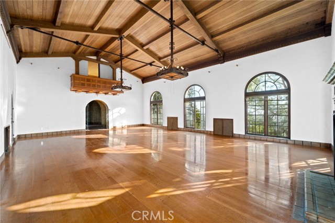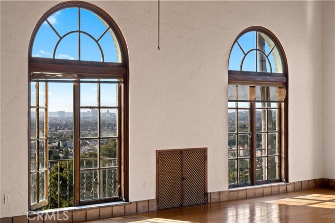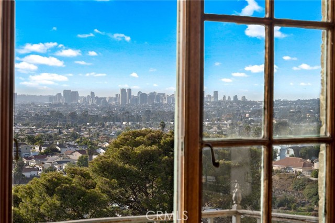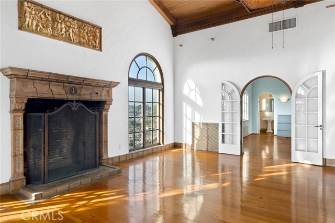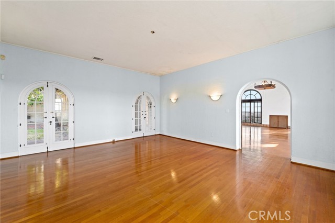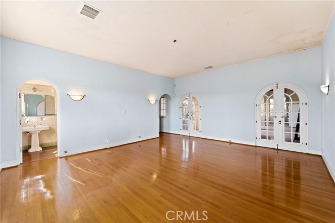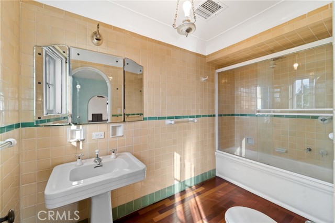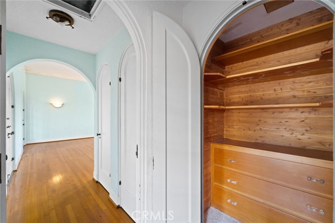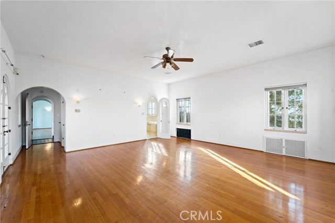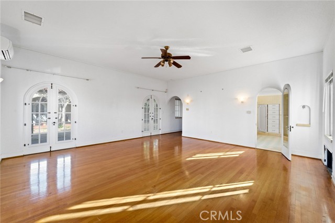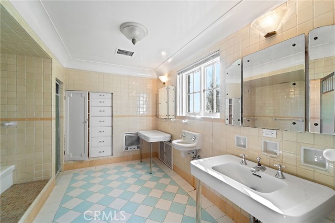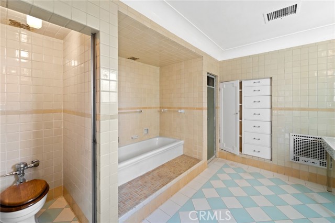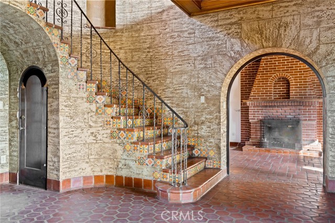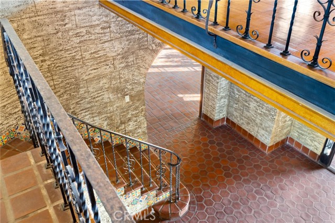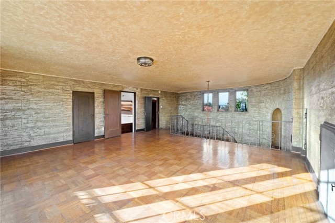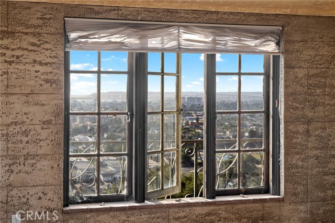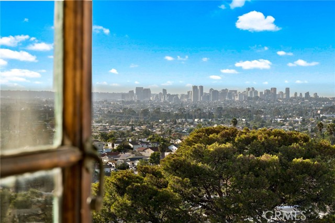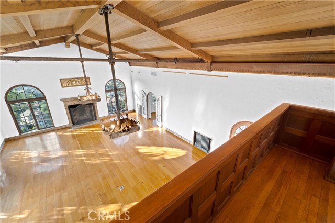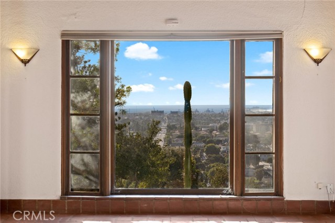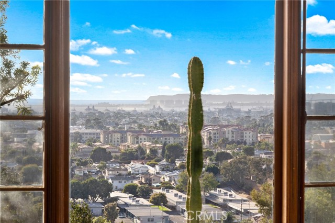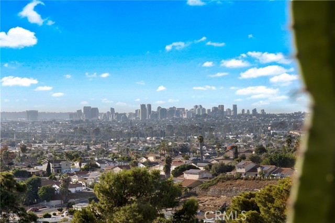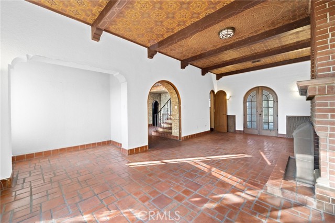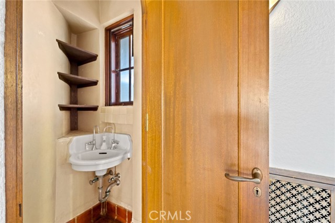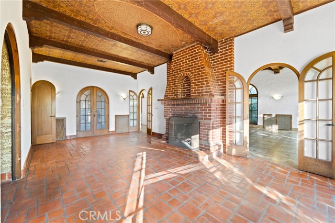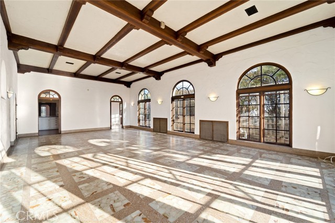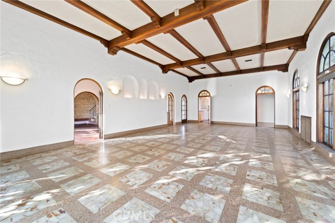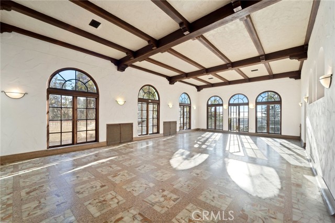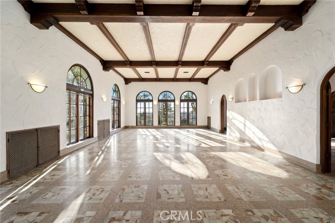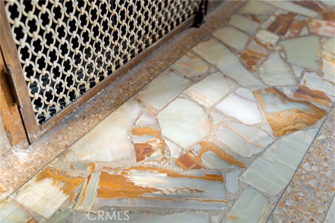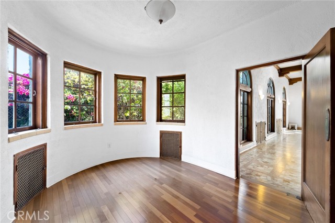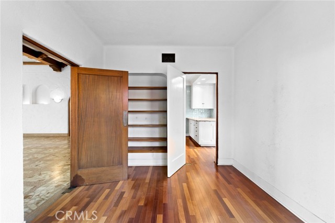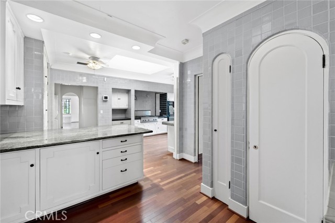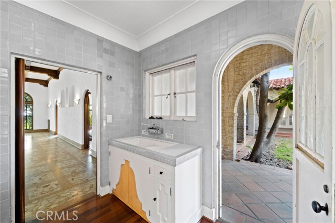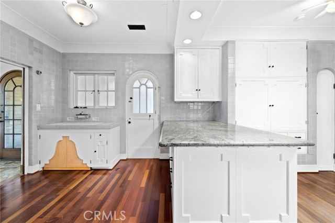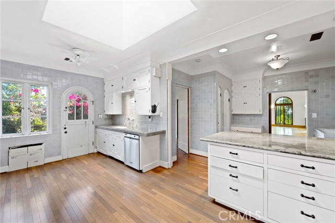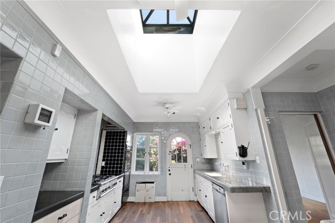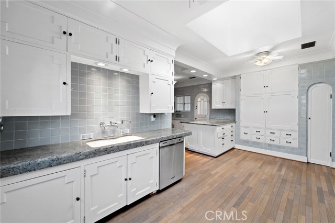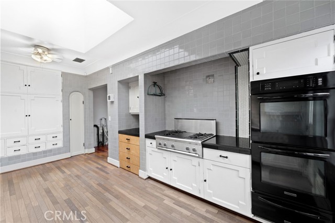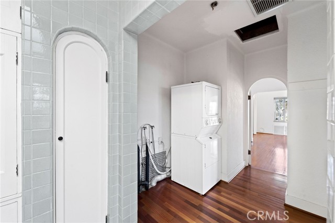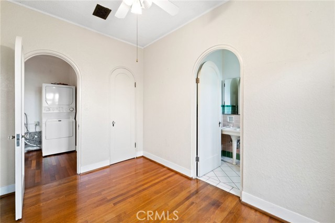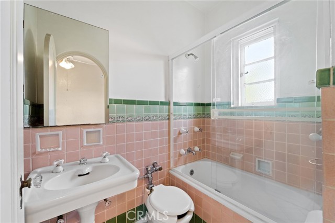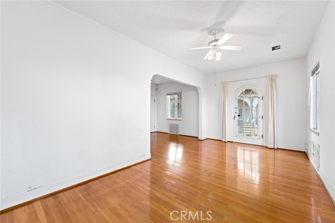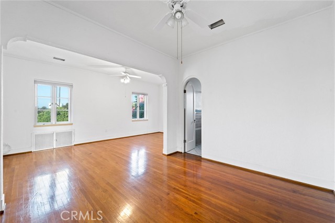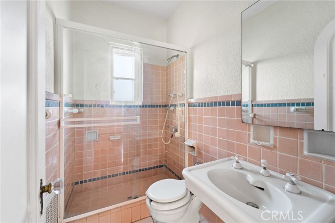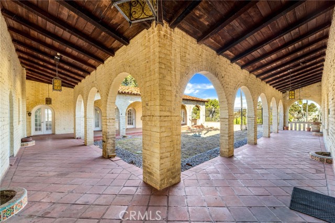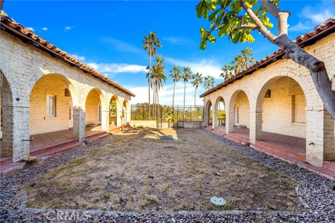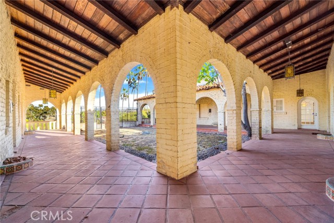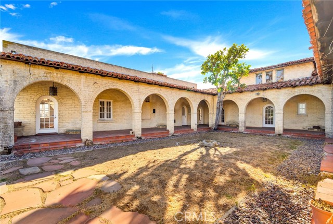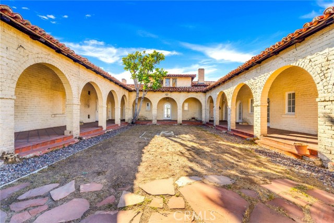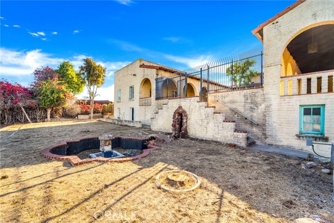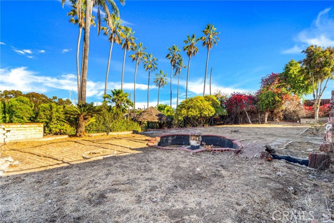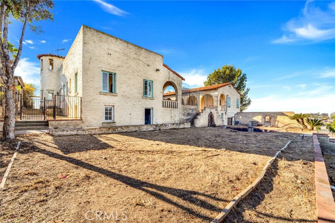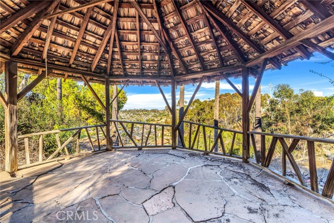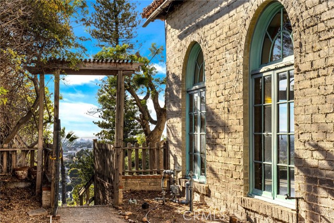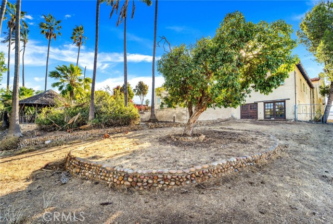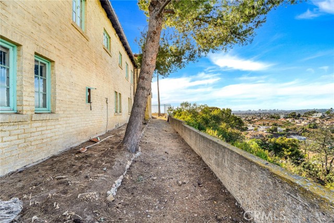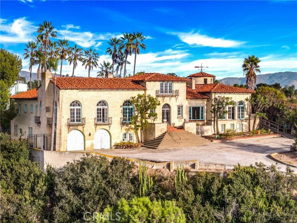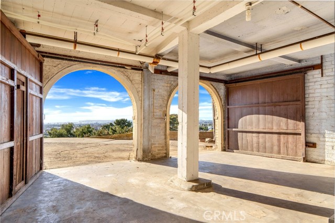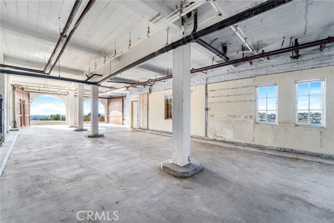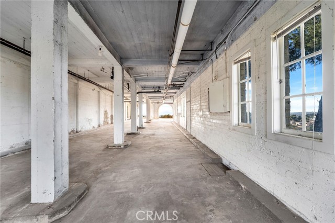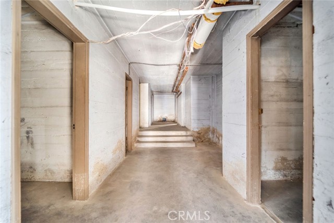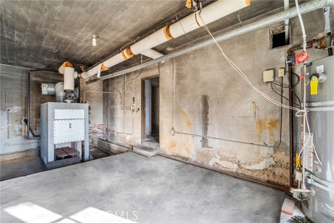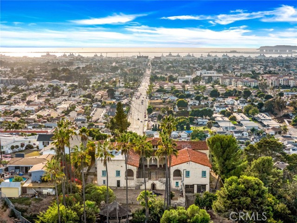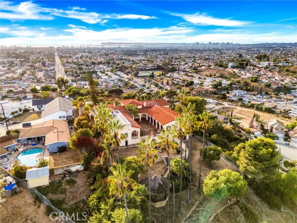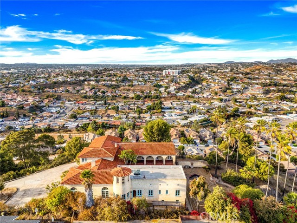3600 Paradise Valley Road, National City, CA 91950
- MLS#: PT24138489 ( Single Family Residence )
- Street Address: 3600 Paradise Valley Road
- Viewed: 37
- Price: $2,999,999
- Price sqft: $520
- Waterfront: Yes
- Wateraccess: Yes
- Year Built: 1928
- Bldg sqft: 5766
- Bedrooms: 5
- Total Baths: 5
- Full Baths: 4
- 1/2 Baths: 1
- Garage / Parking Spaces: 20
- Days On Market: 505
- Acreage: 7.94 acres
- Additional Information
- County: SAN DIEGO
- City: National City
- Zipcode: 91950
- Subdivision: National City
- District: Sweetwater Union
- Provided by: Real Brokerage Technologies
- Contact: David David

- DMCA Notice
-
DescriptionThe Collins Wellington Estate, an architectural gem in San Diego, presents a Spanish Revival Castle built in 1928 by H.A. Collins. Nestled atop a private hill amidst a sprawling 8 acres of developable land, this estate offers a rare combination of seclusion, grandeur, and historical significance. It is listed on the Historic Register and benefits from huge property tax savings under the Mills Act. This 5,766 square foot mansion features intricate old world craftsmanship, including high beam ceilings, inlaid onyx floors, hand painted ceiling designs, and oak flooring with peg and bowtie detailing. The design boasts genuine Spanish Castle motifs, with repeating arches and wrought iron details that harmonize throughout the castle. The residence includes four bedrooms, each with en suite baths, and ample space for sitting areas or home offices. A double foyer with stone castle walls, gold gilded ceilings, and a wrought iron staircase leads to a private upstairs loft. The grand 35 x 25 foot ballroom/living room, with its 18 foot high cathedral ceiling and balcony, once hosted live musicians for dancers below. A spacious 35 x 20 foot dining room with inlaid onyx floor, and an updated kitchen with a granite island, enable grand scale entertaining. The sunny breakfast nook sits below the castles tower, and a massive 10 car garage offers extensive storage and parking. Outside, the expansive grounds provide ample space for relaxation and entertainment, including a huge sheltered inner courtyard, with potential for additional structures such as a pool or ADU. The hilltop estate commands stunning panoramic views of downtown San Diego, the harbors, and the Pacific. Its location, just 4 minutes to the 805 freeway, gives quick access to all that the San Diego region has to offer. The Collins Wellington Estate is more than a home; it is an unparalleled experience, living within an architectural work of art. This once in a lifetime opportunity allows one to own a piece of history and enjoy a tranquil retreat from the bustling world below, while remaining close to civilization and all its amenities.
Property Location and Similar Properties
Contact Patrick Adams
Schedule A Showing
Features
Accessibility Features
- 2+ Access Exits
- 32 Inch Or More Wide Doors
- 36 Inch Or More Wide Halls
- 48 Inch Or More Wide Halls
Appliances
- Built-In Range
- Convection Oven
- Dishwasher
- Double Oven
- Gas Oven
- Gas Range
- Gas Cooktop
- Gas Water Heater
- Range Hood
- Refrigerator
- Water Heater
Architectural Style
- Spanish
Assessments
- None
Association Fee
- 0.00
Basement
- Unfinished
- Utility
Builder Name
- H.A. Collins
Carport Spaces
- 0.00
Commoninterest
- None
Common Walls
- No Common Walls
Construction Materials
- Brick
- Brick Veneer
- Concrete
- Steel
- Stone
Cooling
- Central Air
- Wall/Window Unit(s)
Country
- US
Days On Market
- 162
Direction Faces
- West
Eating Area
- Breakfast Nook
- Dining Room
- Separated
Electric
- Electricity - On Property
Fencing
- Chain Link
Fireplace Features
- Family Room
- Great Room
Flooring
- Stone
- Tile
Foundation Details
- Combination
- Concrete Perimeter
- Permanent
- Slab
- Stone
Garage Spaces
- 10.00
Heating
- Baseboard
- Central
- Combination
- Fireplace(s)
- Forced Air
- Radiant
- Zoned
Interior Features
- Beamed Ceilings
- Brick Walls
- Built-in Features
- Cathedral Ceiling(s)
- Coffered Ceiling(s)
- Crown Molding
- Granite Counters
- High Ceilings
- Living Room Balcony
- Pantry
- Phone System
- Storage
- Two Story Ceilings
- Unfurnished
- Wired for Data
Laundry Features
- Electric Dryer Hookup
- Gas & Electric Dryer Hookup
- Gas Dryer Hookup
- Stackable
- Washer Hookup
Levels
- Two
Living Area Source
- Assessor
Lockboxtype
- Call Listing Office
- Seller Providing Access
Lot Features
- 2-5 Units/Acre
- Back Yard
- Front Yard
- Garden
- Gentle Sloping
- Horse Property Unimproved
- Lot Over 40000 Sqft
- Rectangular Lot
- Park Nearby
- Secluded
- Steep Slope
- Treed Lot
- Up Slope from Street
- Value In Land
- Yard
Other Structures
- Gazebo
Parcel Number
- 6690622300
Parking Features
- Direct Garage Access
- Driveway
- Driveway - Combination
- Concrete
- Paved
- Driveway Blind
- Driveway Up Slope From Street
- Garage
- Garage - Three Door
- Subterranean
Patio And Porch Features
- Covered
- Rear Porch
- Stone
Pool Features
- None
Property Type
- Single Family Residence
Property Condition
- Repairs Cosmetic
Road Frontage Type
- City Street
- Private Road
Road Surface Type
- Paved
Roof
- Spanish Tile
School District
- Sweetwater Union
Security Features
- Smoke Detector(s)
Sewer
- Public Sewer
Spa Features
- None
Subdivision Name Other
- National City
Uncovered Spaces
- 10.00
Utilities
- Cable Connected
- Electricity Connected
- Natural Gas Connected
- Phone Connected
- Sewer Connected
- Water Connected
View
- Bay
- City Lights
- Coastline
- Ocean
- Panoramic
- Water
Views
- 37
Water Source
- Public
Year Built
- 1928
Year Built Source
- Seller
Zoning
- RS-1
