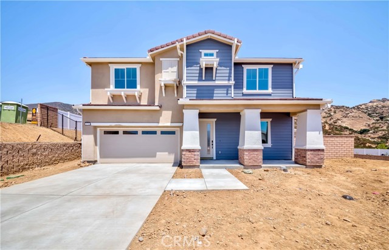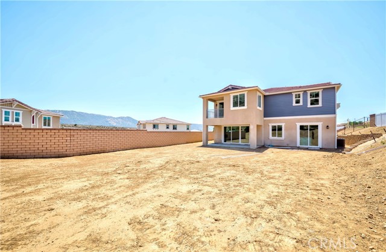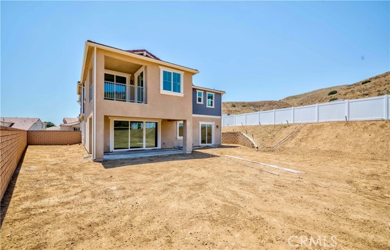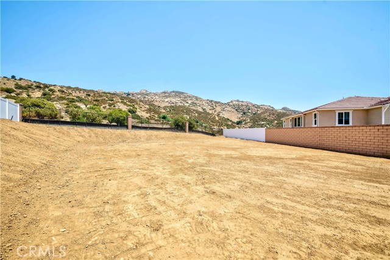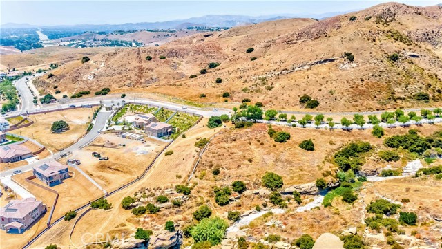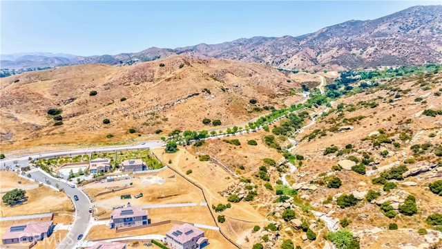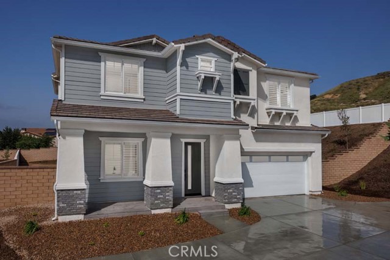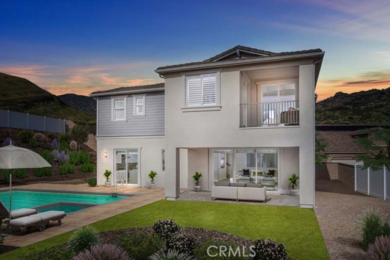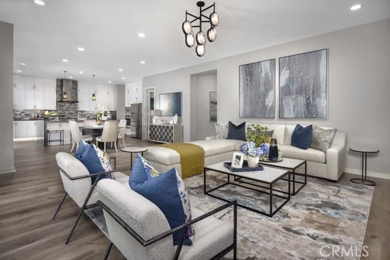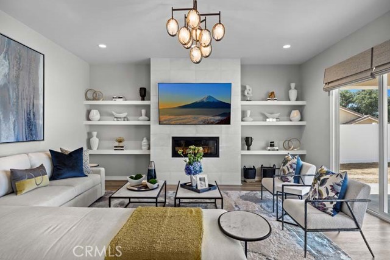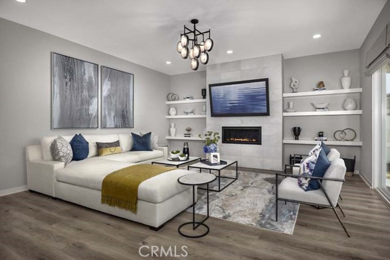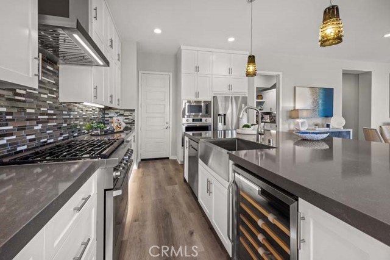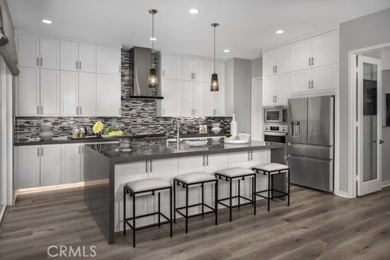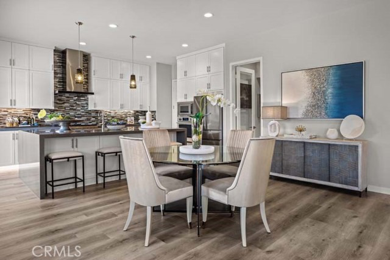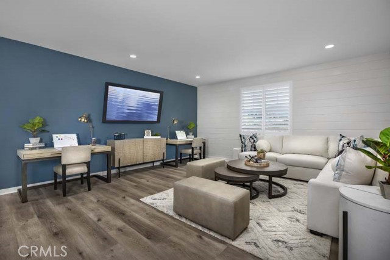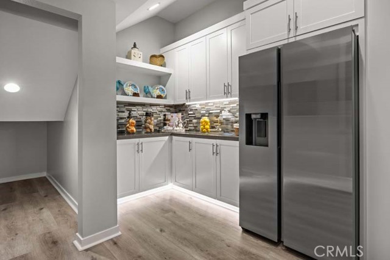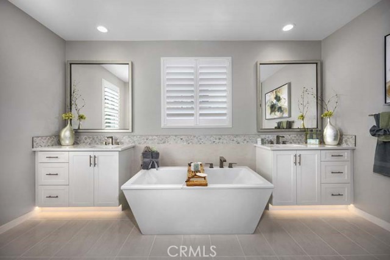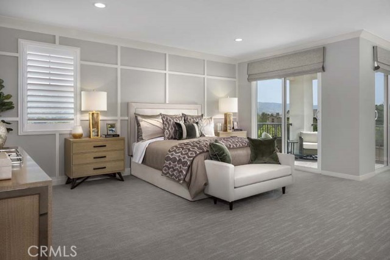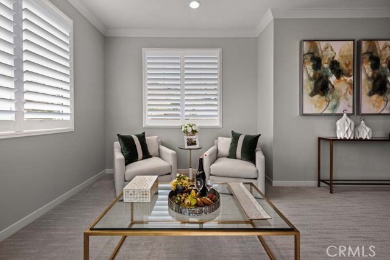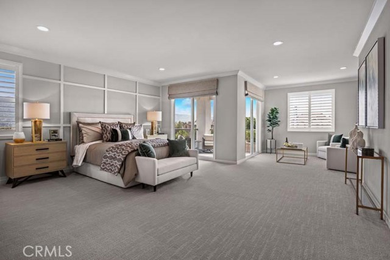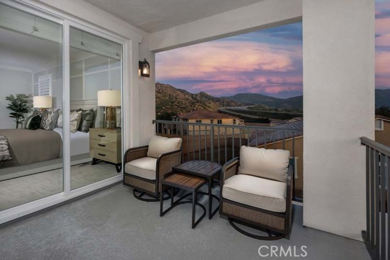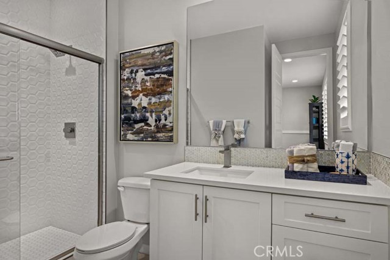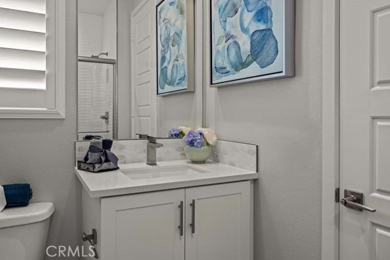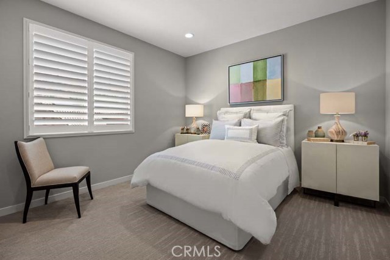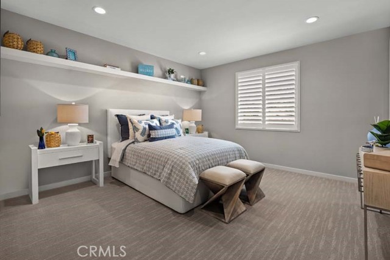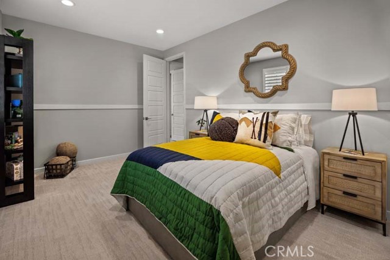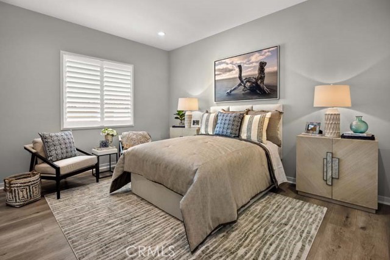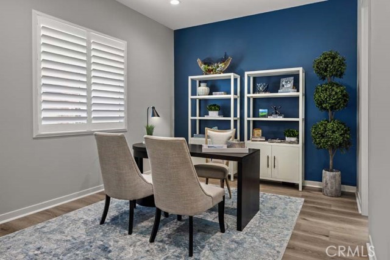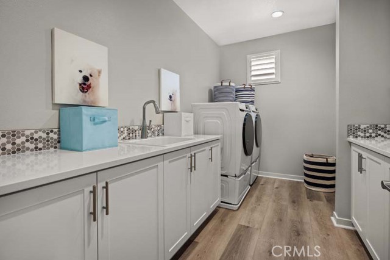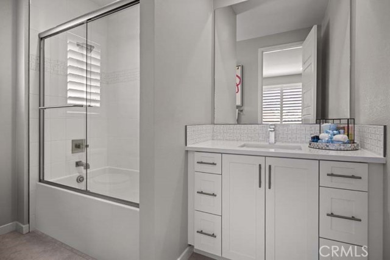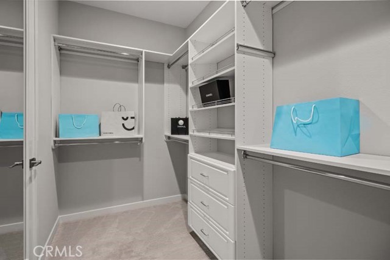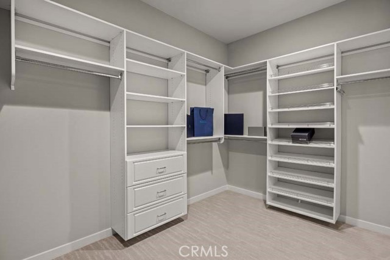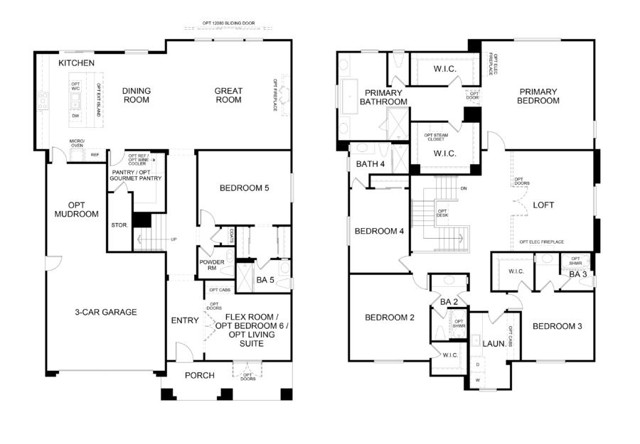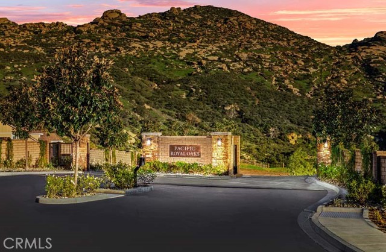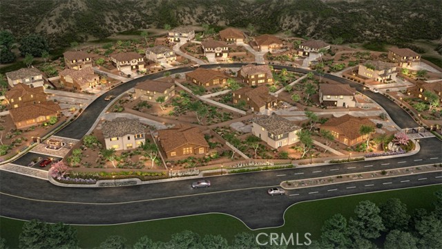6536 Canyon Oaks Drive, Simi Valley, CA 93063
- MLS#: TR24139845 ( Single Family Residence )
- Street Address: 6536 Canyon Oaks Drive
- Viewed: 30
- Price: $1,983,990
- Price sqft: $495
- Waterfront: Yes
- Wateraccess: Yes
- Year Built: 2024
- Bldg sqft: 4005
- Bedrooms: 5
- Total Baths: 6
- Full Baths: 5
- 1/2 Baths: 1
- Garage / Parking Spaces: 3
- Days On Market: 292
- Additional Information
- County: VENTURA
- City: Simi Valley
- Zipcode: 93063
- Subdivision: Other (othr)
- District: Simi Valley Unified
- Provided by: New Star Realty & Inv.
- Contact: Anna Anna

- DMCA Notice
-
DescriptionBrand new two story home on a huge 20,674 SF lot with breathtaking views! This very private and usable flat lot boasts a spacious backyard, perfect for a pool and entertaining. The home is ideal for indoor outdoor living and will be ready for move in within 30 45 days. Features 5 bedrooms, 5.5 bathrooms, a living suite, loft, and a 3 car garage. Located in the gated luxury community of Pacific Royal Oaks, adjacent to Hummingbird Nature Trails, built by the renowned Pacific Communities Builders. This home is designed to maximize living space and features premium touches throughout. Upon entry, you are greeted with a beautifully designed foyer, leading to a spacious and modern open floorplan with high volume ceilings. The distinctive kitchen boasts a large extended island, quartz countertops, stainless steel appliances, a walk in pantry, and an array of features. Customized options include 5 bedrooms including a private living suite, gourmet pantry with refrigerator, extended kitchen island, wine chiller at island, upgraded Dacor appliances, fireplace at living room, California Room, upgraded LED lighting package, under cabinet lighting, and white shaker cabinets. Additional features include upgraded flooring, a 3 car tandem garage, and a solar package with a battery backup system. The master bedroom boasts a retreat area and a deck with stunning views. Enjoy the benefits of a new home: energy efficiency, low maintenance, no replacement costs, and builder warranty, all without Mello Roos tax. *Remark: Photos displayed are of the model home. Actual property under construction. Final finishes and features may vary.
Property Location and Similar Properties
Contact Patrick Adams
Schedule A Showing
Features
Additional Parcels Description
- 6570092285
Appliances
- 6 Burner Stove
- Dishwasher
- Double Oven
- Disposal
- Gas Oven
- Gas Range
- Hot Water Circulator
- Microwave
- Range Hood
- Refrigerator
- Vented Exhaust Fan
- Water Heater
- Water Line to Refrigerator
Assessments
- Unknown
Association Amenities
- Call for Rules
- Controlled Access
Association Fee
- 295.00
Association Fee Frequency
- Monthly
Builder Model
- Plan 4008
Builder Name
- Pacific Communities Builder
Commoninterest
- None
Common Walls
- No Common Walls
Cooling
- Central Air
Country
- US
Days On Market
- 111
Door Features
- Panel Doors
- Sliding Doors
Eating Area
- Breakfast Counter / Bar
- Dining Room
Fencing
- Block
- Vinyl
- Wrought Iron
Fireplace Features
- Living Room
Garage Spaces
- 3.00
Green Energy Generation
- Solar
Heating
- Central
- Forced Air
- Natural Gas
Interior Features
- Built-in Features
- High Ceilings
- In-Law Floorplan
- Open Floorplan
- Pantry
- Quartz Counters
- Recessed Lighting
- Wired for Data
Laundry Features
- Gas & Electric Dryer Hookup
- Individual Room
- Inside
- Washer Hookup
Levels
- Two
Lockboxtype
- None
Lot Features
- Back Yard
- Front Yard
- Lot 20000-39999 Sqft
- Sprinkler System
- Sprinklers Drip System
- Sprinklers In Front
- Sprinklers Timer
Parcel Number
- 6570092265
Parking Features
- Direct Garage Access
- Driveway
- Concrete
- Garage
- Garage Faces Front
- Garage - Single Door
- Garage Door Opener
Patio And Porch Features
- Covered
- Patio
- Porch
Pool Features
- None
Property Type
- Single Family Residence
Property Condition
- Turnkey
Roof
- Tile
School District
- Simi Valley Unified
Security Features
- Carbon Monoxide Detector(s)
- Fire and Smoke Detection System
- Fire Sprinkler System
- Gated Community
- Smoke Detector(s)
Sewer
- Public Sewer
Spa Features
- None
Subdivision Name Other
- Unknown
View
- Mountain(s)
Views
- 30
Virtual Tour Url
- https://my.matterport.com/show/?m=jTtvutUrmTM&brand=0
Water Source
- Public
Window Features
- Double Pane Windows
- Screens
Year Built
- 2024
Year Built Source
- Estimated
