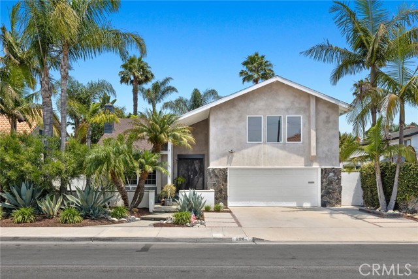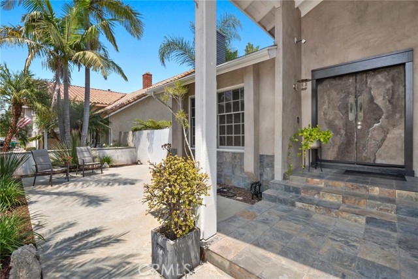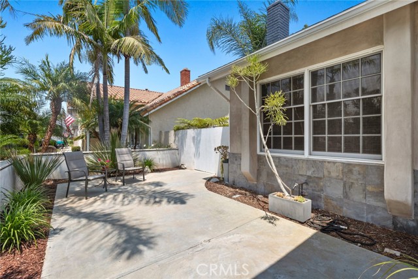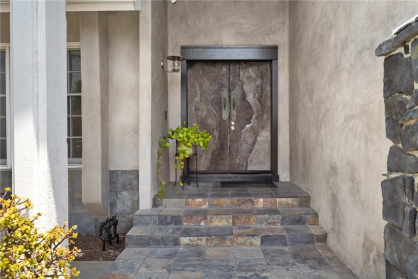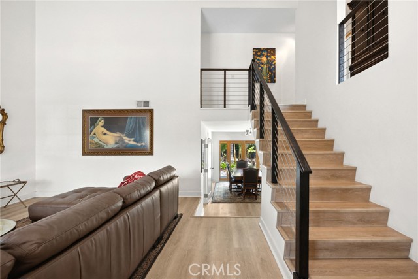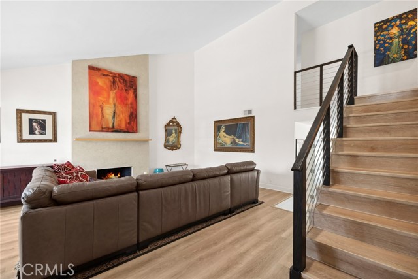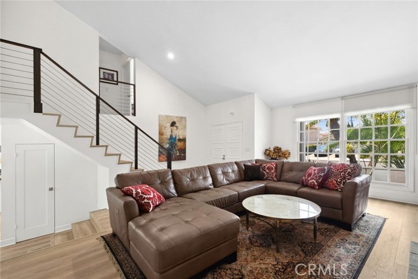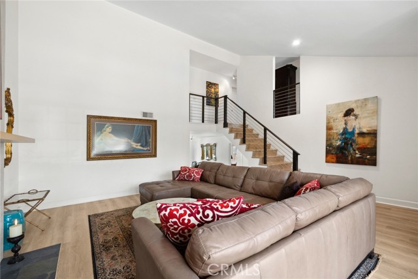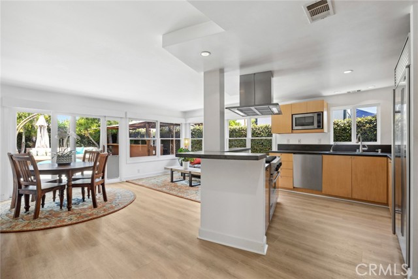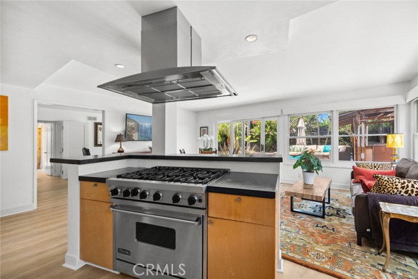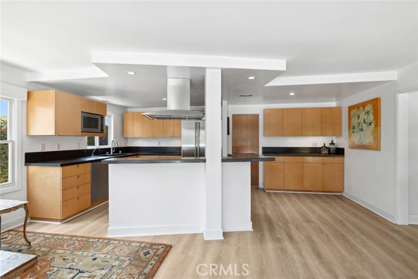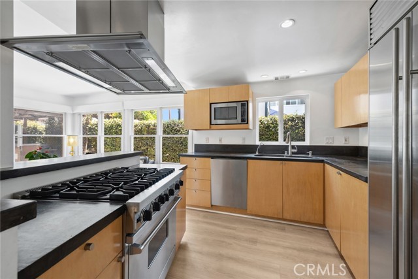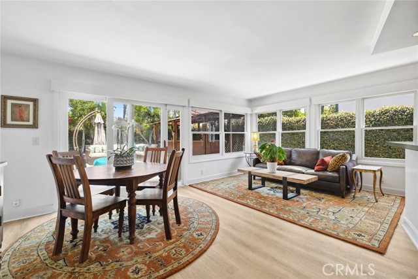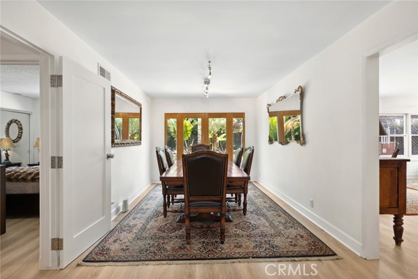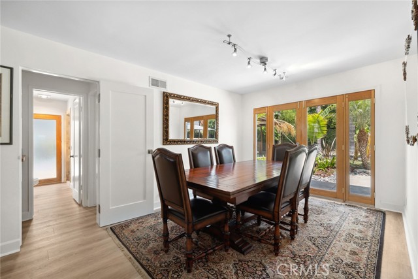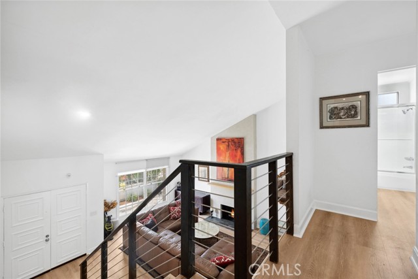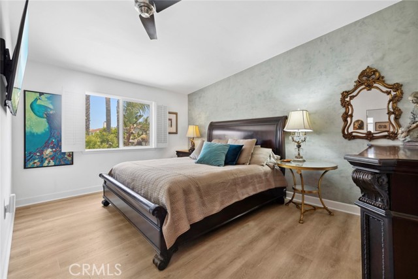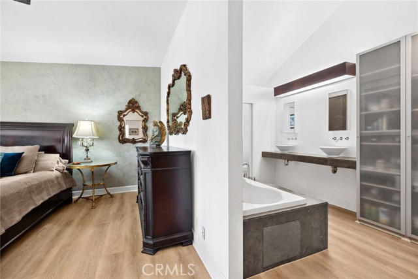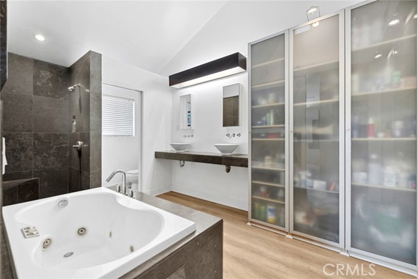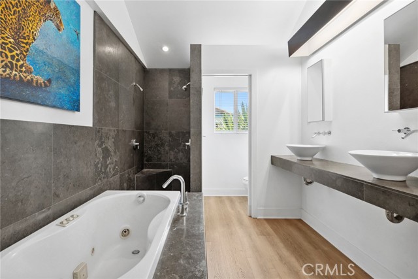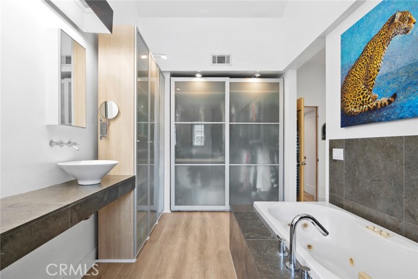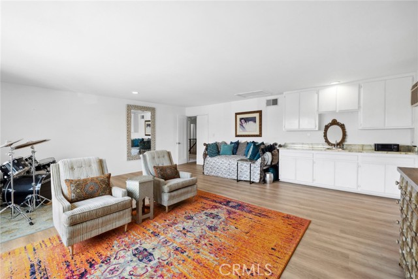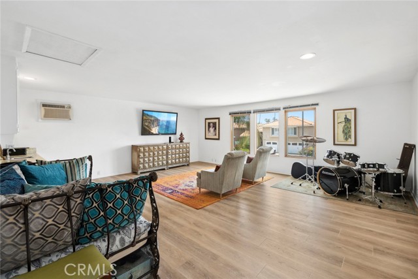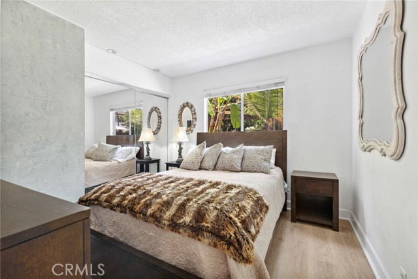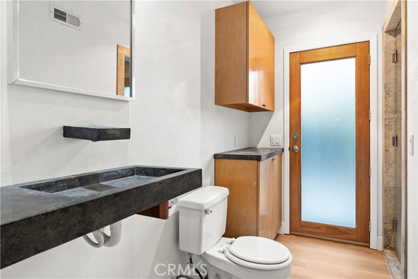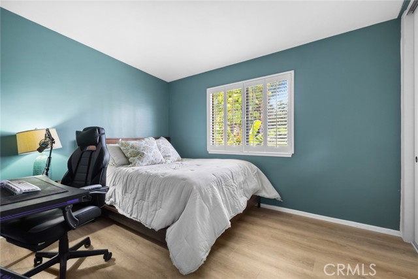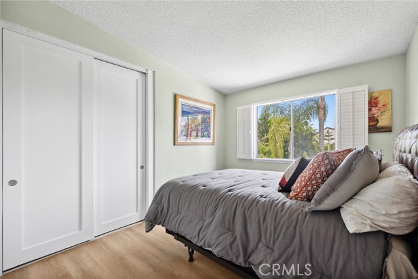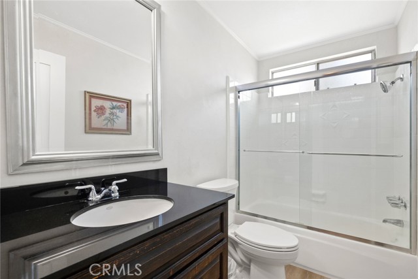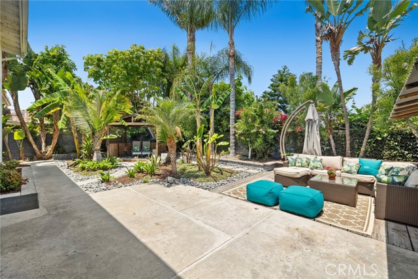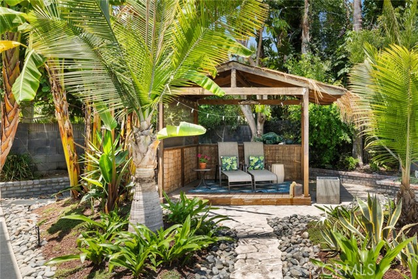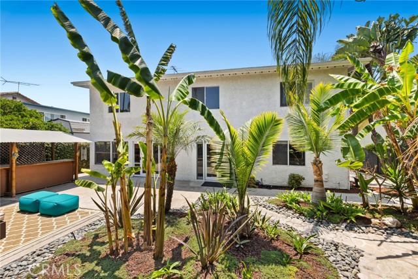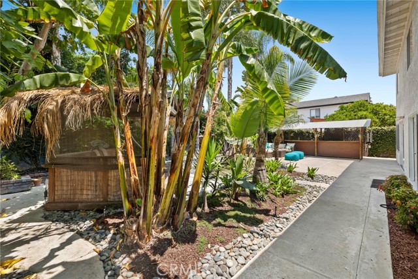9941 Hot Springs Drive, Huntington Beach, CA 92646
- MLS#: OC24134863 ( Single Family Residence )
- Street Address: 9941 Hot Springs Drive
- Viewed: 1
- Price: $1,649,000
- Price sqft: $611
- Waterfront: Yes
- Wateraccess: Yes
- Year Built: 1972
- Bldg sqft: 2700
- Bedrooms: 4
- Total Baths: 2
- Full Baths: 2
- Garage / Parking Spaces: 4
- Days On Market: 129
- Additional Information
- County: ORANGE
- City: Huntington Beach
- Zipcode: 92646
- Subdivision: Park Huntington (pkhu)
- District: Huntington Beach Union High
- Provided by: First Team Real Estate
- Contact: Dean Dean

- DMCA Notice
-
DescriptionStunning completely remodeled Park Huntington LeMer Model home. Beautiful landscaping with front patio welcomes you home. Through the double front doors you land on gorgeous wide plank flooring with soaring ceilings above in the formal entry overlooking the living room with floor to ceiling fireplace. Downstairs you will find a complete master bedroom with steam shower and private patio, as well as the dining room, family room and amazing chefs kitchen. The gourmet kitchen boasts a 6 burner professional Viking stove and oven, Sub Zero built in fridge, Gaggenau Vent Hood, Meile dishwasher, concrete counter tops, custom cabinetry and more. All of this overlooking the beautifully landscaped backyard with Tiki bar, garden, private cabana and multiple sitting places to fully relax. Upstairs you will find a gorgeous master suite with dual shower head walk in shower, full jetted soaking tub, dual sinks and separate toilet room including dual master closets with custom built ins, complete with pull out pants rack and tie shelves for him, shoe and purse shelves for her. Two additional generous bedrooms, a hall bath and a giant bonus room round out the upstairs. The bonus room is currently being used as a game room but could be a second master suite, media room or two more bedrooms. The options are endless. Scraped ceilings throughout with new doors, baseboards, casings, newer air conditioning, EV Charging, new roof, new windows and more. This home is perfect for entertaining and relaxing. Don't miss this one!
Property Location and Similar Properties
Contact Patrick Adams
Schedule A Showing
Features
Appliances
- 6 Burner Stove
- Barbecue
- Dishwasher
- Free-Standing Range
- Disposal
- Gas Oven
- Gas Range
- Gas Water Heater
- Range Hood
- Refrigerator
- Vented Exhaust Fan
Architectural Style
- Modern
Assessments
- None
Association Fee
- 0.00
Builder Model
- LeMer
Builder Name
- S&S
Commoninterest
- None
Common Walls
- No Common Walls
Construction Materials
- Concrete
- Plaster
- Stucco
Cooling
- Central Air
Country
- US
Days On Market
- 128
Direction Faces
- South
Door Features
- Double Door Entry
- French Doors
- Sliding Doors
Eating Area
- Breakfast Counter / Bar
- Breakfast Nook
- Dining Room
Electric
- 220 Volts in Garage
- Electricity - On Property
Fencing
- Block
Fireplace Features
- Living Room
- Gas
- Gas Starter
- Wood Burning
Flooring
- Wood
Foundation Details
- Raised
- Slab
Garage Spaces
- 2.00
Heating
- Central
- Forced Air
- Natural Gas
Interior Features
- Built-in Features
- Cathedral Ceiling(s)
- Ceiling Fan(s)
- Granite Counters
- Open Floorplan
- Recessed Lighting
- Stone Counters
Laundry Features
- Common Area
- Gas & Electric Dryer Hookup
- Washer Hookup
Levels
- Two
Living Area Source
- Estimated
Lockboxtype
- Supra
Lockboxversion
- Supra BT LE
Lot Features
- Back Yard
- Front Yard
- Garden
- Landscaped
- Park Nearby
Parcel Number
- 15148325
Parking Features
- Direct Garage Access
- Driveway
- Concrete
- Garage
- Garage Faces Front
- Garage Door Opener
Patio And Porch Features
- Concrete
- Covered
- Lanai
- Front Porch
- Slab
- Wood
Pool Features
- None
Postalcodeplus4
- 5329
Property Type
- Single Family Residence
Property Condition
- Turnkey
- Updated/Remodeled
Road Frontage Type
- City Street
Road Surface Type
- Paved
Roof
- Composition
School District
- Huntington Beach Union High
Security Features
- Carbon Monoxide Detector(s)
Sewer
- Public Sewer
Spa Features
- None
Subdivision Name Other
- Park Huntington (PKHU)
Uncovered Spaces
- 2.00
Utilities
- Cable Connected
- Electricity Connected
- Natural Gas Connected
- Phone Connected
- Sewer Connected
- Underground Utilities
- Water Connected
View
- None
Waterfront Features
- Ocean Side of Freeway
Water Source
- Public
Window Features
- Double Pane Windows
- Shutters
- Wood Frames
Year Built
- 1972
Year Built Source
- Assessor
