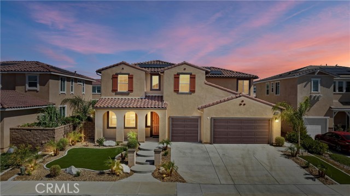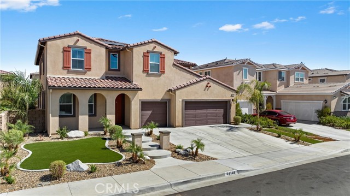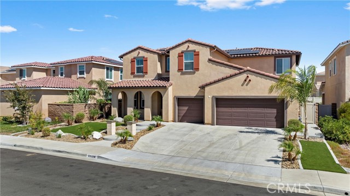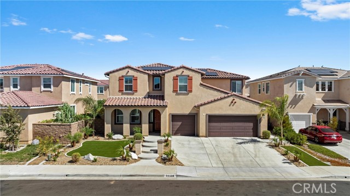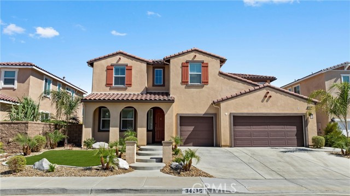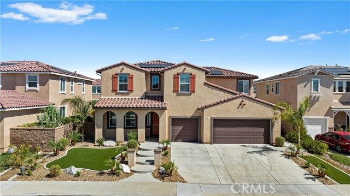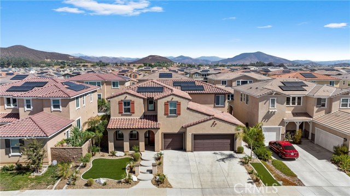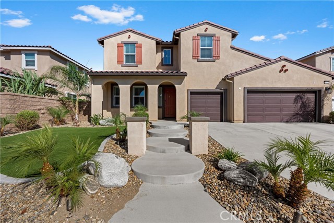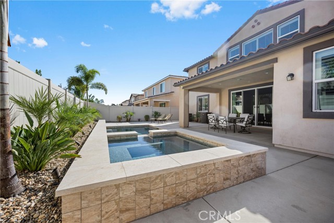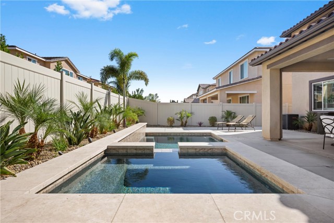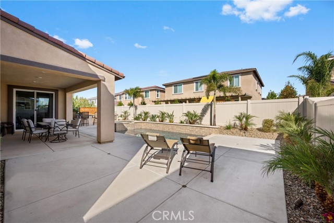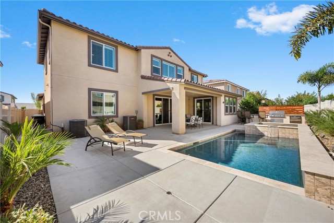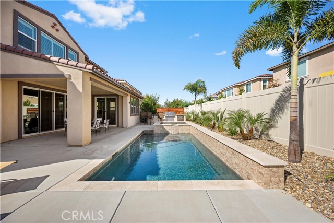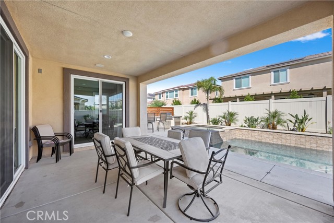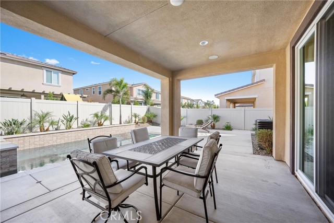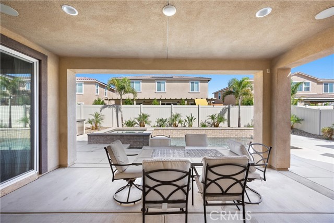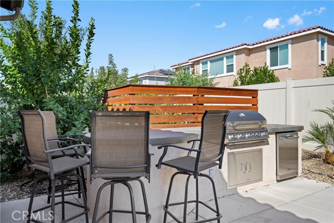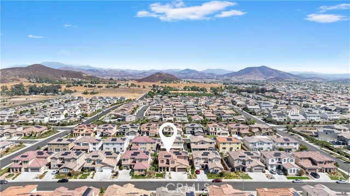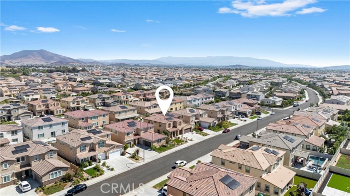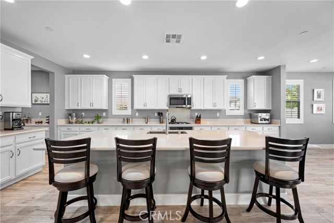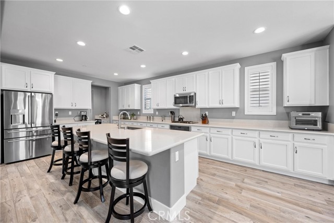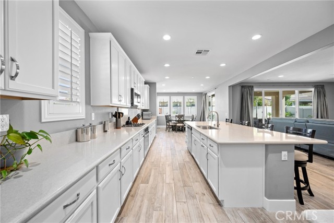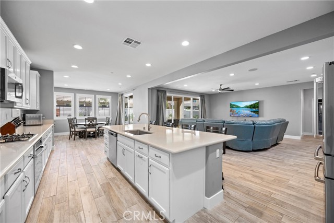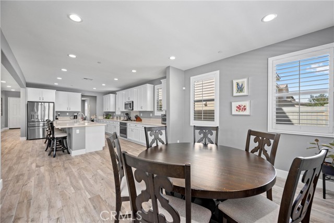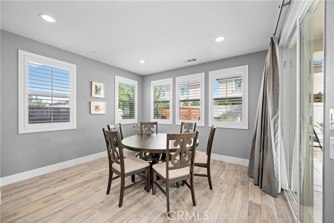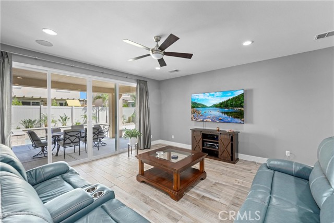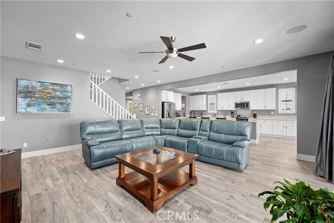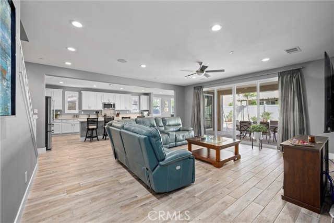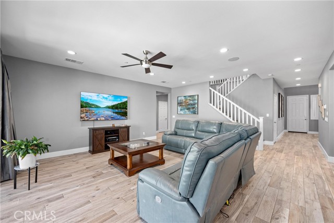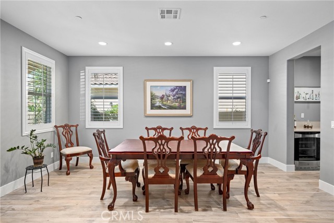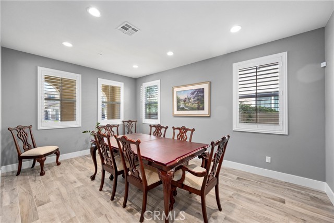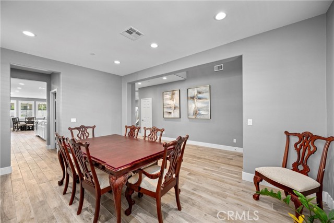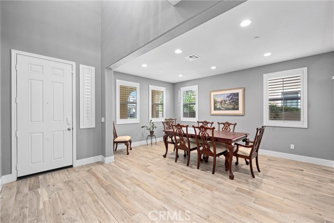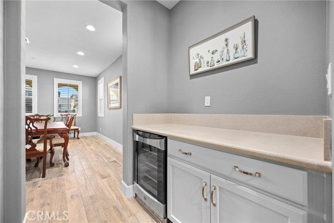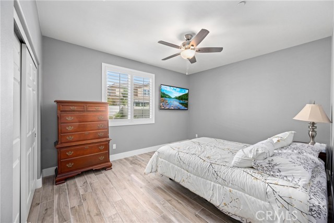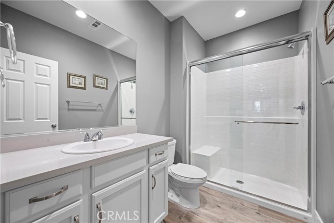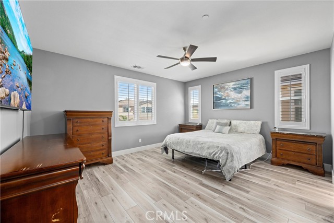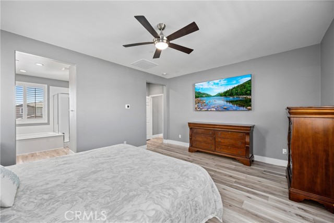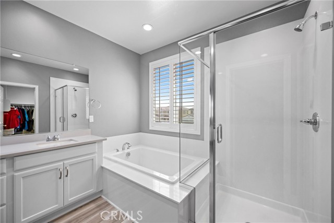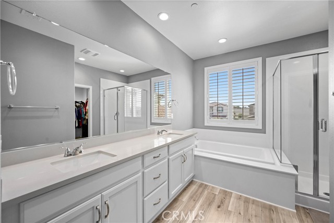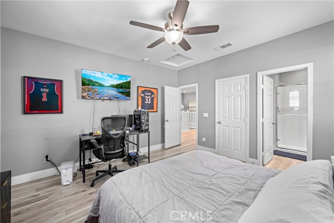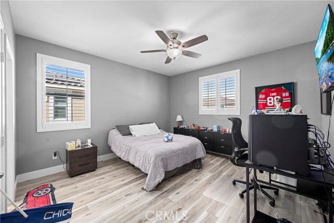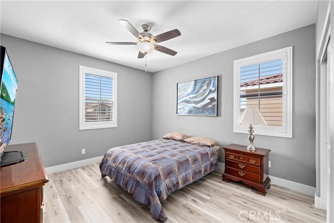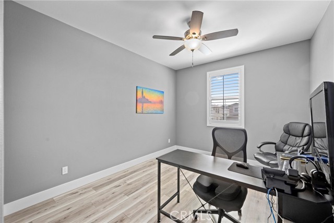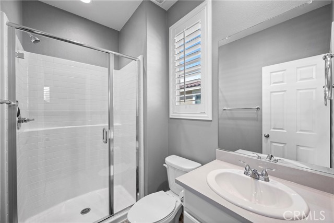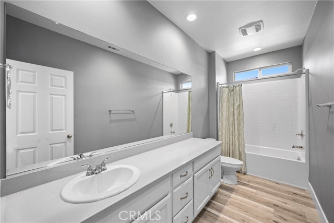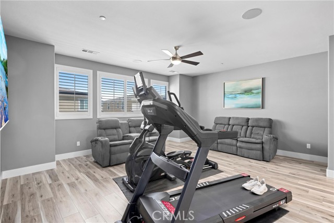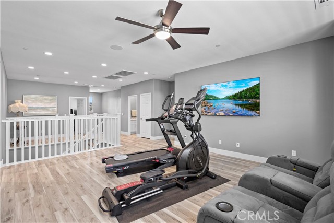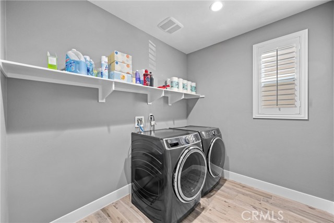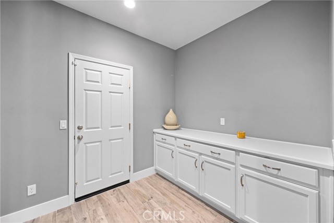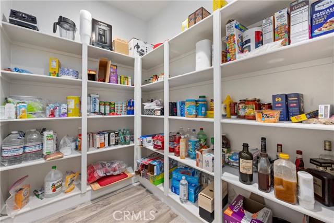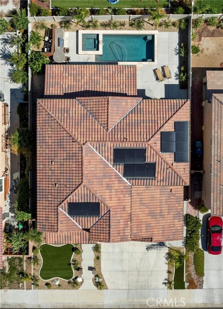34138 Kensington Street, Murrieta, CA 92563
- MLS#: SW24140388 ( Single Family Residence )
- Street Address: 34138 Kensington Street
- Viewed: 8
- Price: $899,900
- Price sqft: $244
- Waterfront: Yes
- Wateraccess: Yes
- Year Built: 2021
- Bldg sqft: 3695
- Bedrooms: 5
- Total Baths: 4
- Full Baths: 4
- Garage / Parking Spaces: 3
- Days On Market: 531
- Additional Information
- County: RIVERSIDE
- City: Murrieta
- Zipcode: 92563
- District: Perris Union High
- High School: LIBERT
- Provided by: Mark Creason, Real Estate Broker
- Contact: Mark Mark

- DMCA Notice
-
DescriptionProperty is in like new condition. Fully paid SOLAR. Swimming Pool and Spa located in backyard. High end, Bull BBQ in the outdoor kitchen. Outdoor kitchen has an outdoor rated refrigerator. Front yard has artificial turf with minimal work to maintain. Outdoor landscaping has lighting. Many palm trees on the property. Interior has upgraded porcelain tile thru out first floor. Second floor has luxury vinyl blank flooring. 1st floor has a guest bedroom and full bathroom. Kitchen has upgraded WHITE cabinets and extended kitchen. Kitchen Island is extended. Counters have upgraded quartz slabs and back splashes. Cabinets have self closing drawers. Morning room off kitchen is an option the builder offered. Loft, Kitchen/Family room and Outdoor patio have surround sound installed. Double door, 4 panel slider to the outdoor patio. Plantation shutters throughout. Seller is willing to entertain any and all requests you put in your offer.
Property Location and Similar Properties
Contact Patrick Adams
Schedule A Showing
Features
Appliances
- Barbecue
- Convection Oven
- Dishwasher
- Electric Oven
- ENERGY STAR Qualified Appliances
- ENERGY STAR Qualified Water Heater
- Disposal
- Gas Cooktop
- Microwave
- Self Cleaning Oven
- Tankless Water Heater
- Water Line to Refrigerator
Assessments
- CFD/Mello-Roos
Association Amenities
- Pool
- Picnic Area
- Playground
Association Fee
- 120.00
Association Fee Frequency
- Monthly
Below Grade Finished Area
- 0.00
Builder Name
- Richmond American
Commoninterest
- Planned Development
Common Walls
- No Common Walls
Construction Materials
- Stucco
Cooling
- Central Air
- Dual
- Electric
- ENERGY STAR Qualified Equipment
- High Efficiency
- SEER Rated 16+
- Zoned
Country
- US
Days On Market
- 96
Direction Faces
- West
Door Features
- Insulated Doors
- Service Entrance
- Sliding Doors
Eating Area
- Dining Room
- In Kitchen
Electric
- 220 Volts For Spa
- 220 Volts in Laundry
- 220 Volts
- Electricity - On Property
- Photovoltaics on Grid
- Photovoltaics Seller Owned
Entry Location
- front
Exclusions
- 2 refrigerators
- washer and dryer
Fencing
- Excellent Condition
- Privacy
- Vinyl
Fireplace Features
- None
Flooring
- Tile
- Vinyl
Foundation Details
- Slab
Garage Spaces
- 3.00
Green Energy Efficient
- Appliances
- Construction
- Doors
- HVAC
- Insulation
- Lighting
- Roof
- Thermostat
- Water Heater
- Windows
Green Energy Generation
- Solar
Green Water Conservation
- Water-Smart Landscaping
Heating
- Central
- ENERGY STAR Qualified Equipment
- Forced Air
- High Efficiency
- Natural Gas
High School
- LIBERT
Highschool
- Liberty
Inclusions
- ceiling fans
- cooktop
- built-in range
- butler's pantry fridge
- outdoor kitchen
- dishwasher
- drapes
- shutters
Interior Features
- Built-in Features
- Cathedral Ceiling(s)
- Ceiling Fan(s)
- Dry Bar
- Open Floorplan
- Pantry
- Quartz Counters
- Recessed Lighting
- Storage
- Unfurnished
- Wired for Data
- Wired for Sound
Laundry Features
- Gas Dryer Hookup
- Washer Hookup
Levels
- Two
Lockboxtype
- Seller Providing Access
Lot Features
- 6-10 Units/Acre
- Back Yard
- Close to Clubhouse
- Front Yard
- Gentle Sloping
- Landscaped
- Level with Street
- Lot 6500-9999
- Rectangular Lot
- Level
- Park Nearby
- Paved
- Sprinkler System
- Sprinklers Drip System
- Sprinklers In Front
- Sprinklers In Rear
- Sprinklers Timer
- Treed Lot
- Yard
Parcel Number
- 472263005
Parking Features
- Direct Garage Access
- Driveway
- Concrete
- Garage
- Garage Faces Front
- Garage - Two Door
- Garage Door Opener
- Oversized
- Private
Patio And Porch Features
- Concrete
- Covered
- Patio
- Patio Open
- Porch
- Front Porch
Pool Features
- Private
- Filtered
- Gunite
- Heated
- Gas Heat
- In Ground
- Pebble
- Permits
- Waterfall
Postalcodeplus4
- 0518
Property Type
- Single Family Residence
Road Frontage Type
- City Street
Road Surface Type
- Paved
Roof
- Concrete
School District
- Perris Union High
Security Features
- Carbon Monoxide Detector(s)
- Fire and Smoke Detection System
- Fire Rated Drywall
- Fire Sprinkler System
- Security Lights
- Security System
- Smoke Detector(s)
Sewer
- Public Sewer
Spa Features
- Private
- Gunite
- Heated
- In Ground
- Permits
Utilities
- Cable Connected
- Electricity Connected
- Natural Gas Connected
- Phone Available
- Sewer Connected
- Underground Utilities
- Water Connected
View
- Neighborhood
- Pool
Water Source
- Public
Window Features
- Custom Covering
- Double Pane Windows
- Drapes
- ENERGY STAR Qualified Windows
- Insulated Windows
- Plantation Shutters
Year Built
- 2021
Year Built Source
- Public Records
