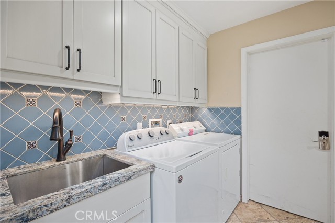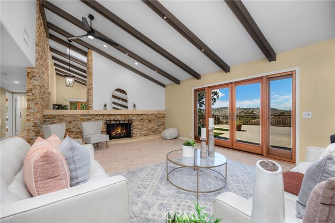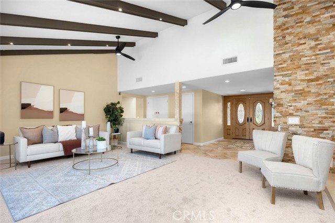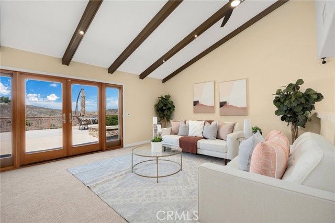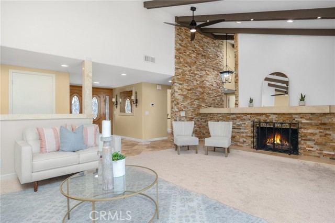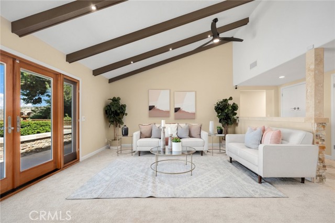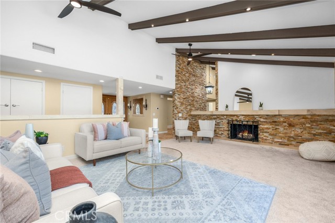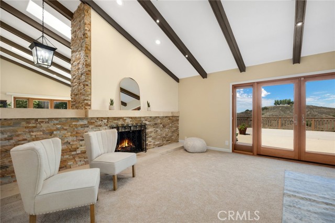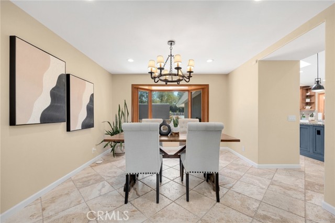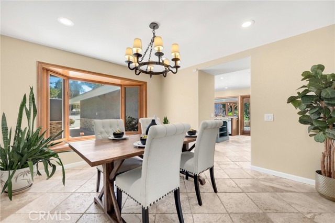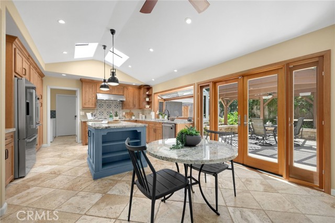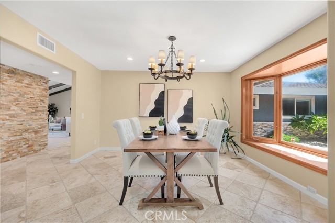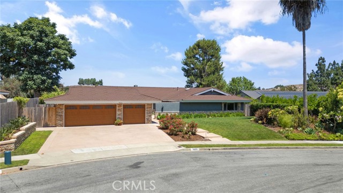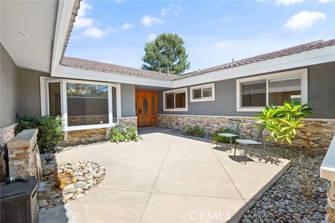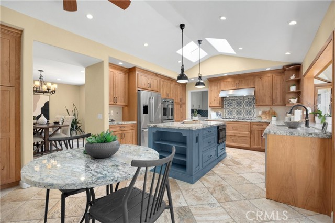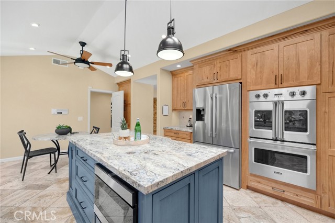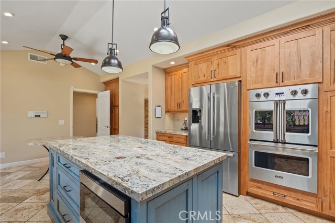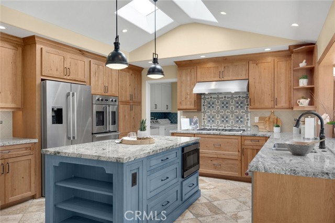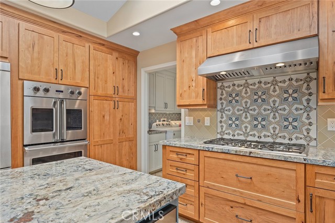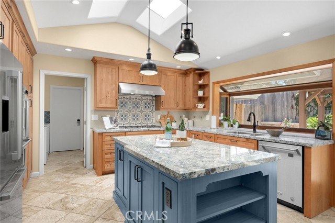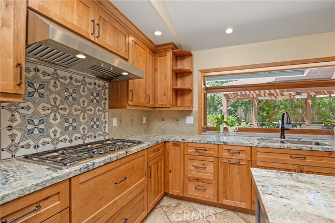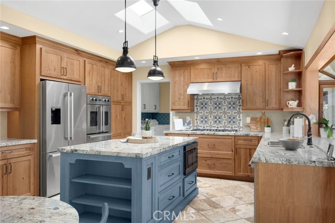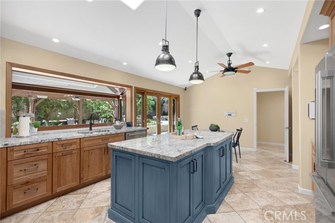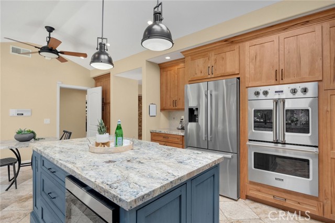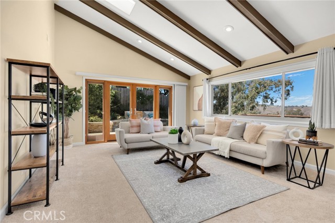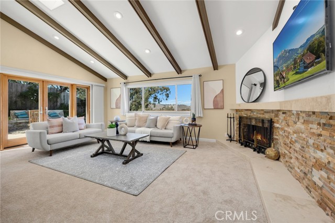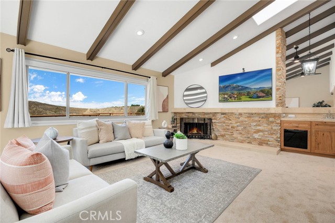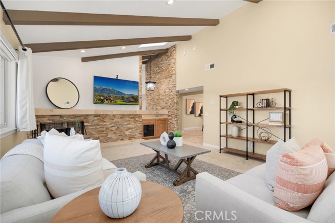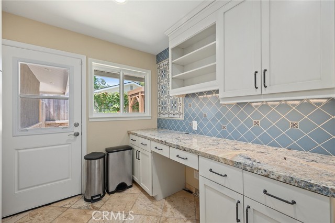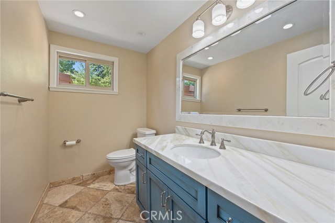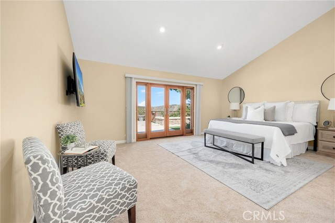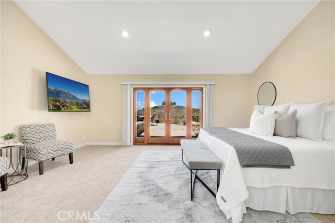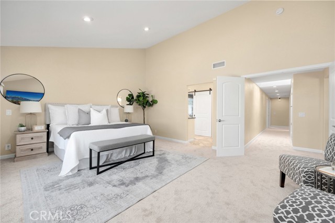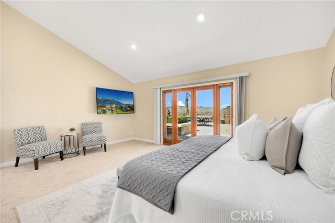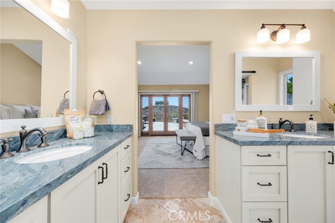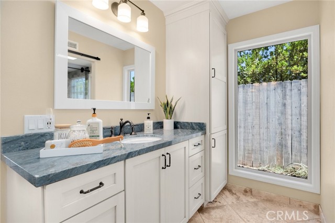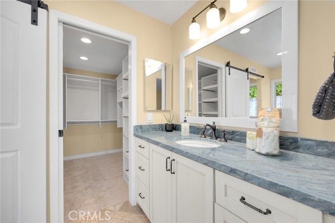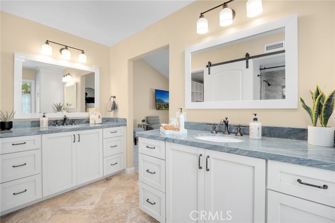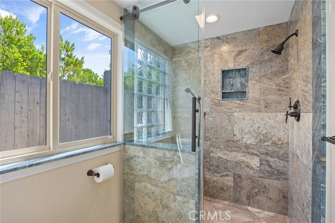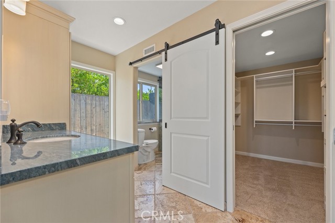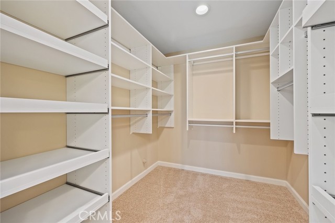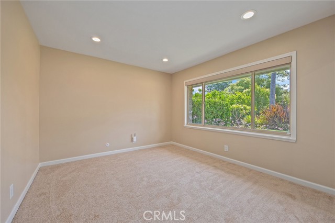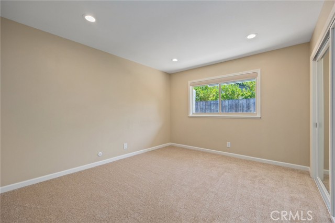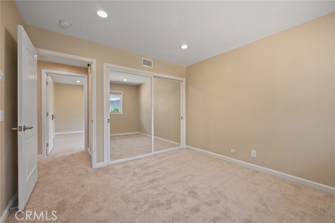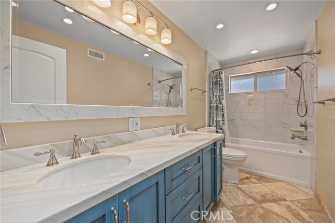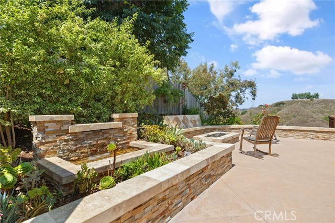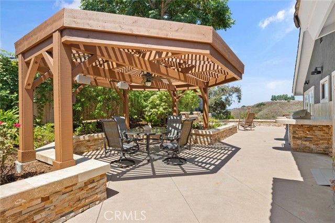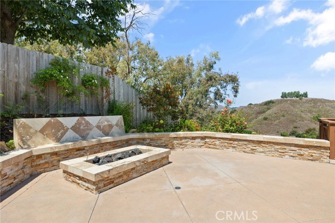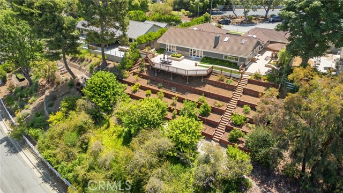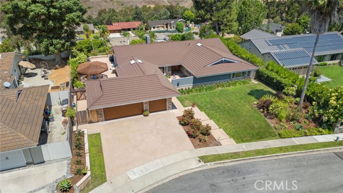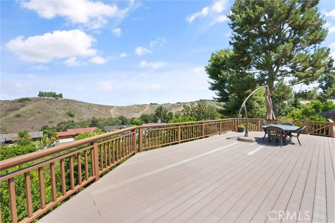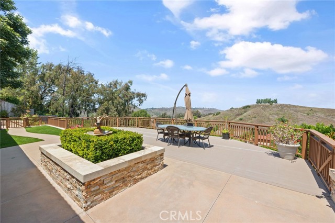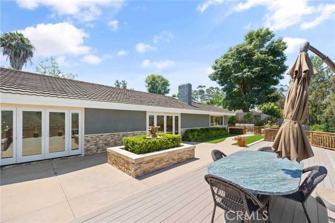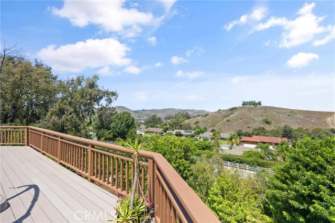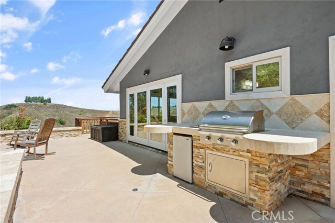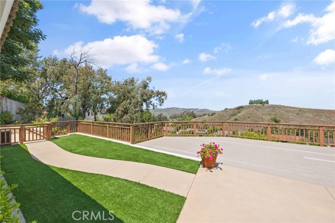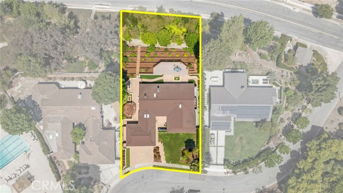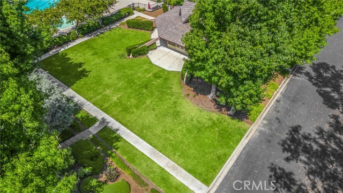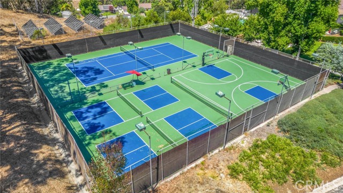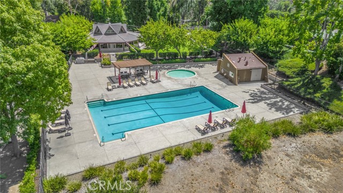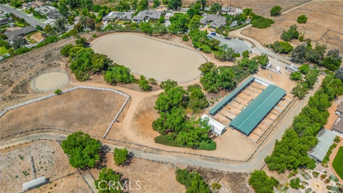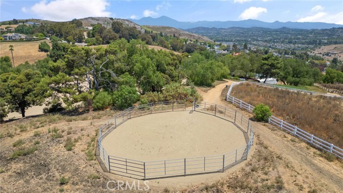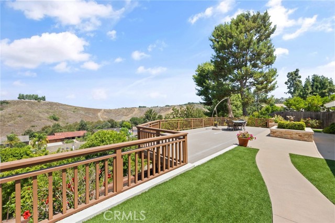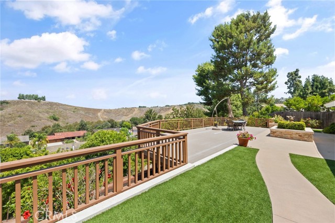30161 Outpost Road, San Juan Capistrano, CA 92675
- MLS#: PW24140821 ( Single Family Residence )
- Street Address: 30161 Outpost Road
- Viewed: 11
- Price: $2,750,000
- Price sqft: $887
- Waterfront: Yes
- Wateraccess: Yes
- Year Built: 1969
- Bldg sqft: 3100
- Bedrooms: 5
- Total Baths: 3
- Full Baths: 2
- 1/2 Baths: 1
- Garage / Parking Spaces: 3
- Days On Market: 555
- Additional Information
- County: ORANGE
- City: San Juan Capistrano
- Zipcode: 92675
- Subdivision: Mission Hills Ranch (ml)
- District: Capistrano Unified
- High School: CAPVAL
- Provided by: T.N.G. Real Estate Consultants
- Contact: Kathleen Kathleen

- DMCA Notice
-
DescriptionMOTIVATED SELLER!! Rare opportunity to purchase a sought after Mission Hills Ranch single story home. Homes in this neighborhood only come up for sale once every few years. This 5 bedroom 2.5 bath home was completely remodeled and renovated in 2020 with a Professional gourmet kitchen with custom wood Pecan cabinets, Gemstone granite from Brazil, and a custom painted backsplash. 4 separate area Sonos sound system for music in the private courtyard entry, BBQ and seating patio, fire pit, and backyard. Electrical, plumbing, and kitchen appliances are new as of 2020. Newer HVAC system. The kitchen, family room, living room, and master bedroom have vaulted ceilings for that desirable open and airy feeling. The central vacuum system makes this home easy to keep clean and smelling fresh. This home is an entertainer's dream of a backyard with spectacular views of hills; a built in BBQ grill, lots of seating areas, with seat level planter ledges all around, three water features give you a tranquil environment with a backyard sporting numerous fruit trees, flowers, and lots of room for gardening. This home has professionally landscaped grounds throughout. Inside the home has five spacious bedrooms with beamed ceiling, modern ceiling fans and custom roller shades, and a heated primary bathroom tile floor for those chilly winter mornings. The primary bedroom boasts glass French doors for a spectacular view to wake up to, a large walk in shower with a seat and separate walk in closet designed by California closets. Mission Hills Ranch Community offers country club living with extensive equestrian amenities, including a 27 stall barn, hay barn, tack sheds, tie up rack, wash rack, round pen, huge arena, and fenced paddock with access to the extensive San Juan trail and hiking paths. Steps away is the Outpost Community Center which provides a kitchen and banquet facility. This house is also steps from multiple sports options including basketball, pickleball, tennis courts, swimming pool, and barbecue areas. Located near OC Beaches, DT San Juan Capistrano, freeway access and the prestigious St. Margaret's Episcopal School (Pre K through 12th.). If you love to entertain, hike, swim, sports, horses, etc. this home is a must have for you.
Property Location and Similar Properties
Contact Patrick Adams
Schedule A Showing
Features
Accessibility Features
- 48 Inch Or More Wide Halls
- Customized Wheelchair Accessible
- Disability Features
- No Interior Steps
Appliances
- 6 Burner Stove
- Barbecue
- Dishwasher
- Double Oven
- Disposal
- Gas Cooktop
- Gas Water Heater
- Microwave
- Refrigerator
- Water Line to Refrigerator
- Water Purifier
- Water Softener
Architectural Style
- Contemporary
Assessments
- None
Association Amenities
- Pickleball
- Pool
- Barbecue
- Outdoor Cooking Area
- Picnic Area
- Playground
- Tennis Court(s)
- Sport Court
- Biking Trails
- Hiking Trails
- Horse Trails
- Clubhouse
- Recreation Room
- Meeting Room
- Maintenance Grounds
- Other
Association Fee
- 380.00
Association Fee Frequency
- Monthly
Commoninterest
- Planned Development
Common Walls
- No Common Walls
Construction Materials
- Stone
- Stucco
Cooling
- Central Air
Country
- US
Days On Market
- 91
Door Features
- Double Door Entry
- French Doors
- Mirror Closet Door(s)
- Service Entrance
- Sliding Doors
Eating Area
- Breakfast Nook
- Family Kitchen
- Dining Room
- In Kitchen
- Country Kitchen
Electric
- 220 Volts in Laundry
Exclusions
- refrigerator
- washer/dryer
Fencing
- Excellent Condition
- Privacy
- Wood
Fireplace Features
- Family Room
Flooring
- Carpet
- Stone
Foundation Details
- Slab
Garage Spaces
- 3.00
Heating
- Central
High School
- CAPVAL
Highschool
- Capistrano Valley
Interior Features
- Beamed Ceilings
- Built-in Features
- Cathedral Ceiling(s)
- Ceiling Fan(s)
- Granite Counters
- Intercom
- Pantry
- Phone System
- Pull Down Stairs to Attic
- Recessed Lighting
- Stone Counters
- Vacuum Central
- Wet Bar
- Wired for Data
- Wired for Sound
Laundry Features
- Dryer Included
- Individual Room
- Inside
- Washer Included
Levels
- One
Living Area Source
- Assessor
Lockboxtype
- Supra
Lockboxversion
- Supra BT LE
Lot Dimensions Source
- Assessor
Lot Features
- Back Yard
- Close to Clubhouse
- Cul-De-Sac
- Garden
- Horse Property
- Landscaped
- Lawn
- Lot 10000-19999 Sqft
- Near Public Transit
- Park Nearby
- Paved
- Sprinkler System
- Sprinklers Drip System
- Sprinklers In Front
- Sprinklers In Rear
- Sprinklers Timer
- Yard
Parcel Number
- 65004305
Parking Features
- Direct Garage Access
- Driveway
- Asphalt
- Garage
- Garage Faces Front
- Garage - Single Door
- Garage - Two Door
- Garage Door Opener
- RV Access/Parking
- RV Potential
Patio And Porch Features
- Deck
- Patio
- Front Porch
- Rear Porch
Pool Features
- Association
- Community
Postalcodeplus4
- 1507
Property Type
- Single Family Residence
Property Condition
- Turnkey
- Updated/Remodeled
Road Frontage Type
- City Street
Road Surface Type
- Paved
Roof
- Metal
School District
- Capistrano Unified
Security Features
- Carbon Monoxide Detector(s)
- Closed Circuit Camera(s)
- Security System
- Smoke Detector(s)
- Wired for Alarm System
Sewer
- Public Sewer
Spa Features
- None
Subdivision Name Other
- Mission Hills Ranch (ML)
Utilities
- Cable Available
- Electricity Connected
- Natural Gas Connected
- Phone Available
- Phone Connected
- Sewer Connected
- Water Connected
View
- Canyon
- City Lights
- Hills
- Panoramic
- Trees/Woods
- Valley
Views
- 11
Virtual Tour Url
- https://my.matterport.com/show/?m=XLHKxysokVP&brand=0&mls=1&
Water Source
- Public
Window Features
- Double Pane Windows
- Garden Window(s)
- Roller Shields
- Wood Frames
Year Built
- 1969
Year Built Source
- Assessor
