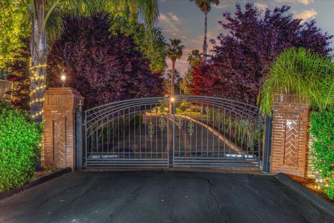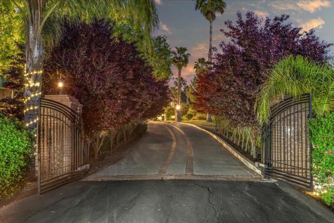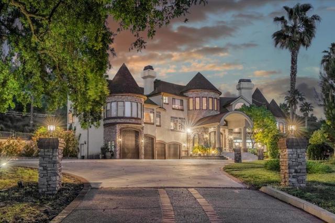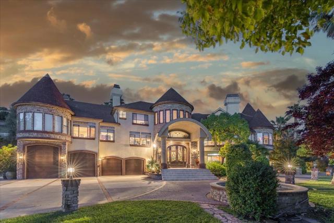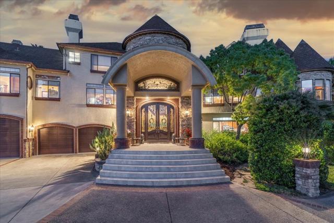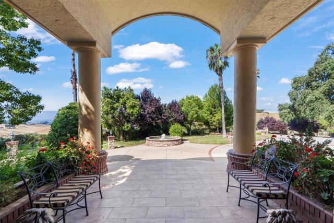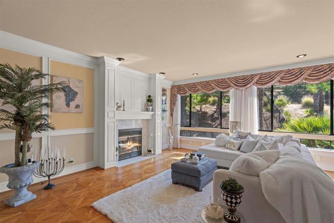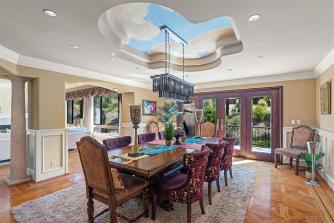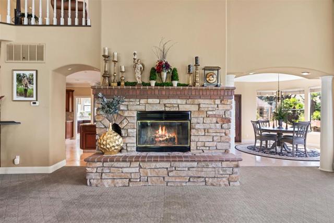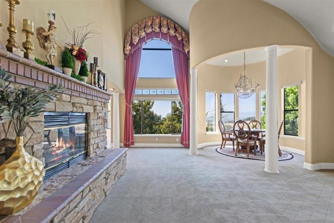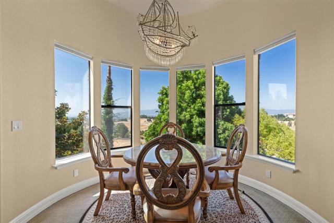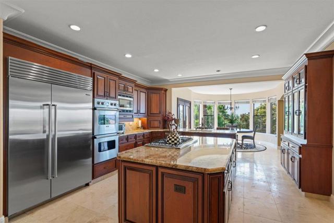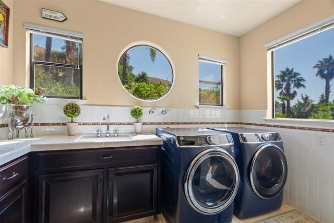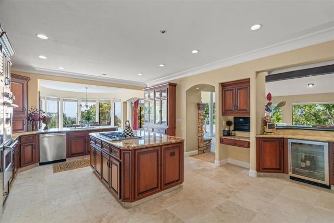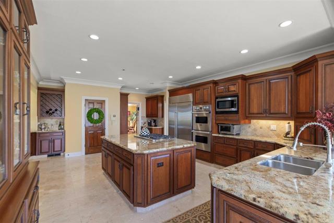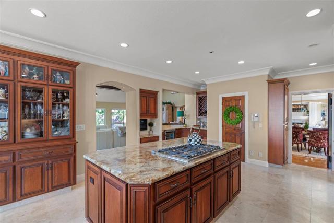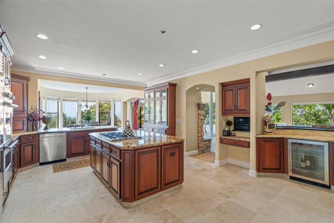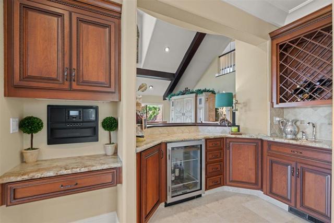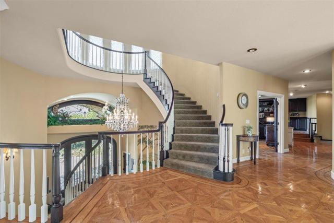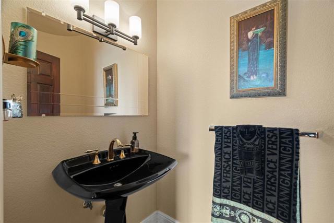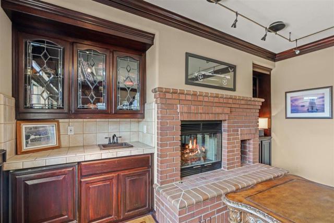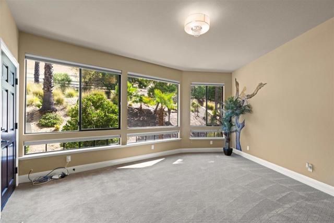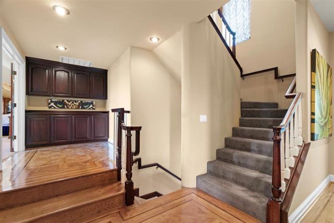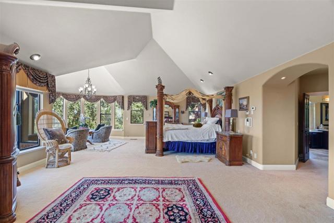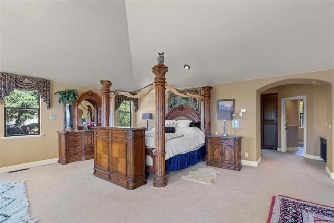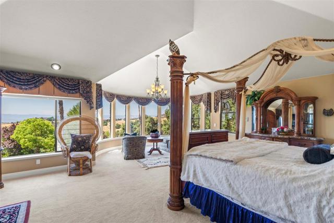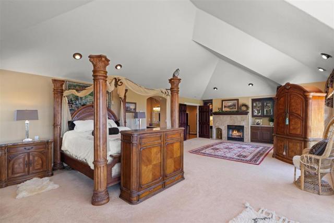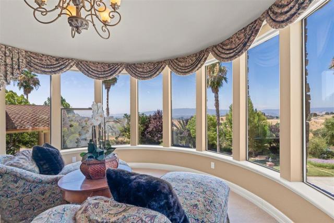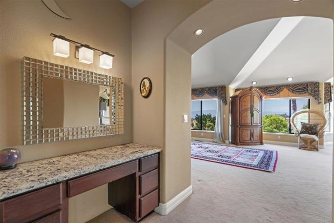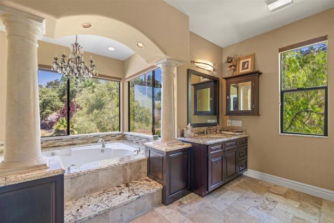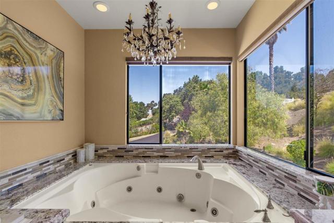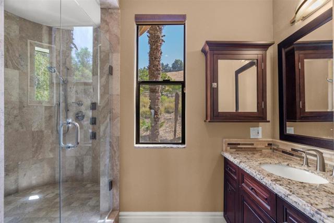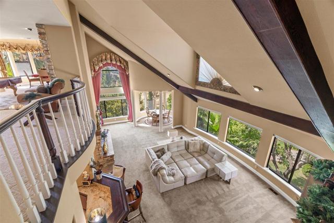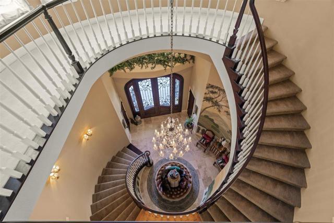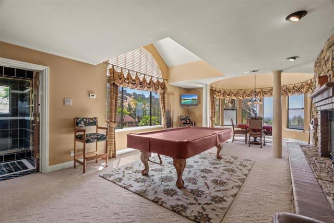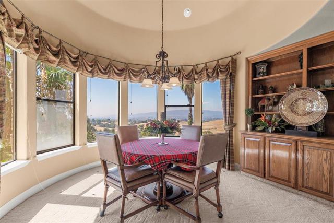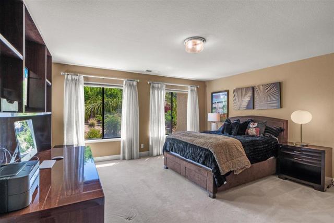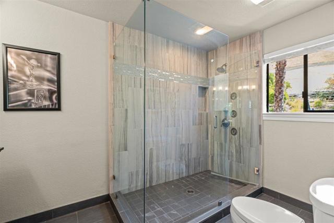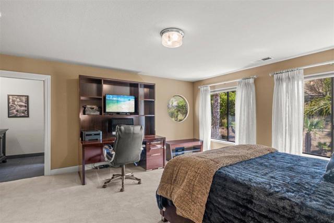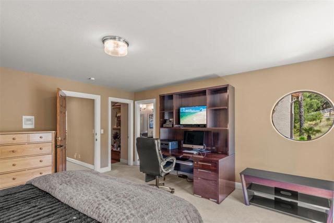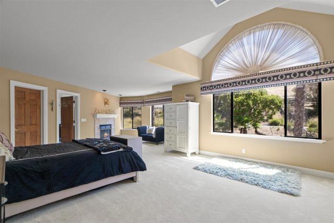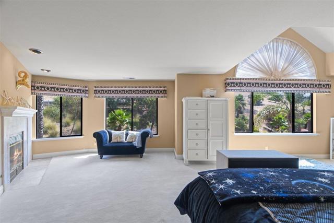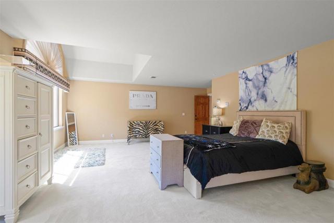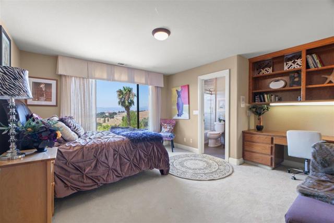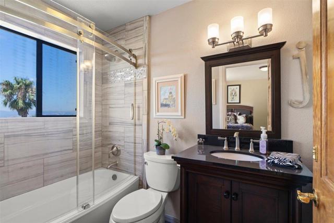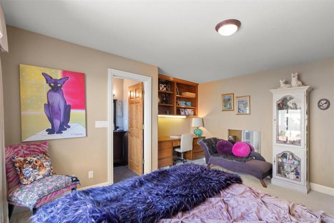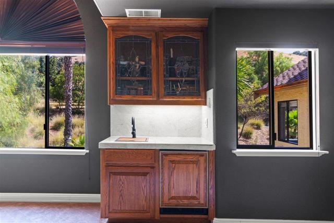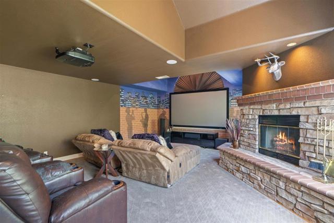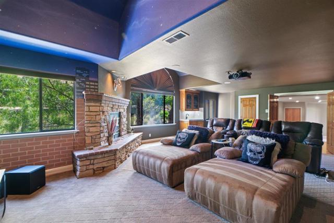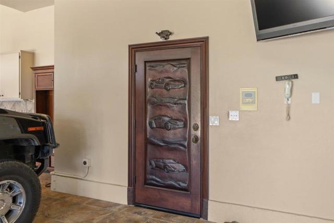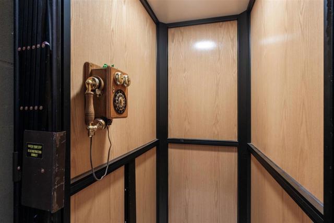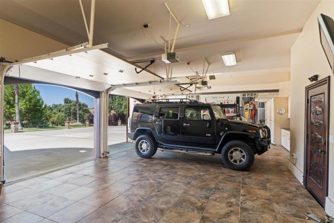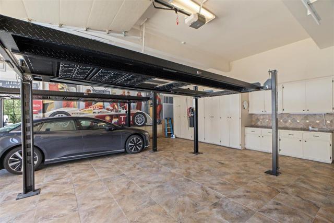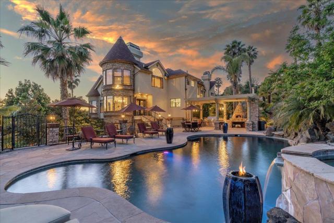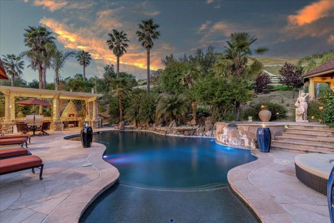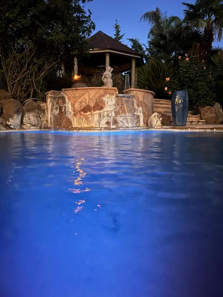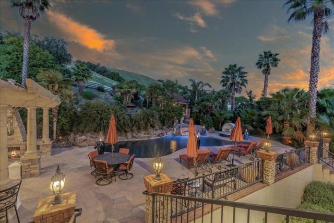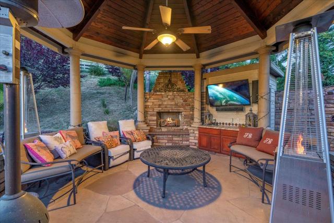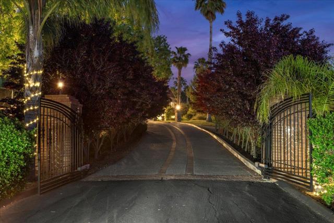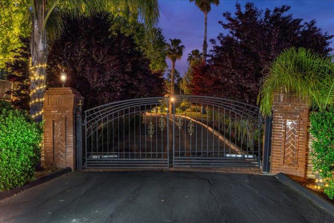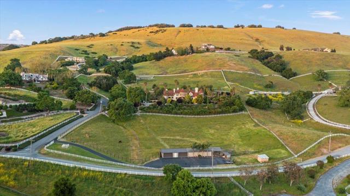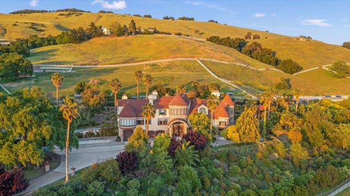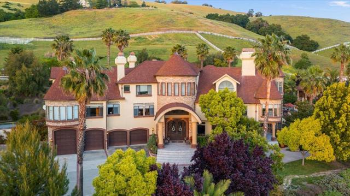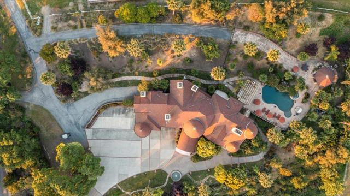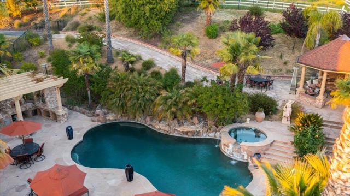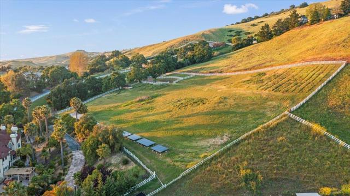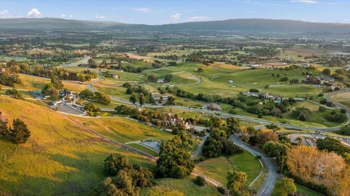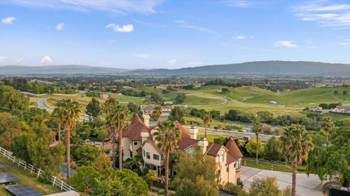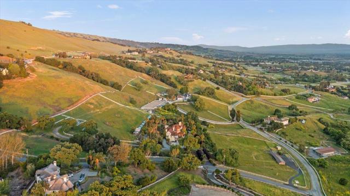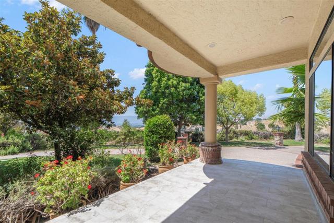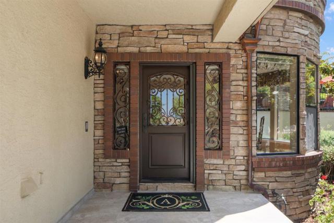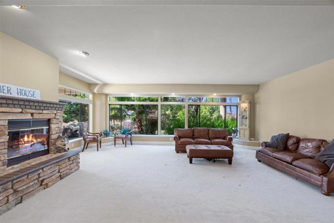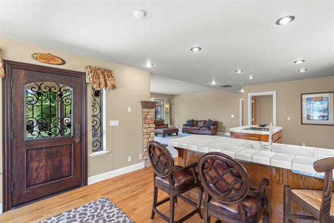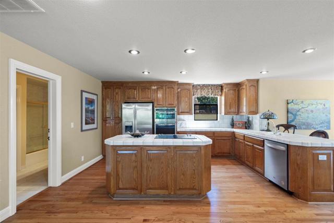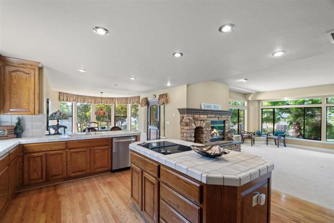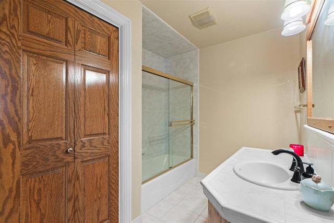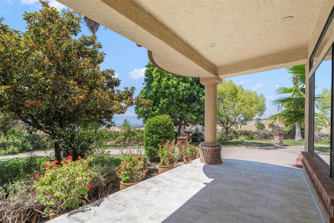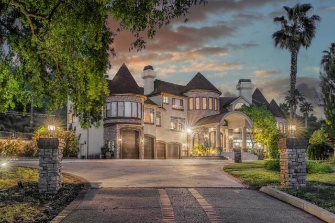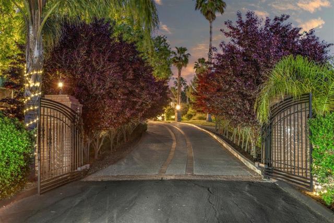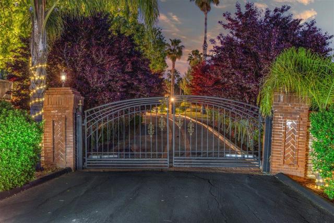2544 Butch Drive, Gilroy, CA 95020
- MLS#: ML81966071 ( Single Family Residence )
- Street Address: 2544 Butch Drive
- Viewed: 12
- Price: $4,888,000
- Price sqft: $475
- Waterfront: No
- Year Built: 1991
- Bldg sqft: 10300
- Bedrooms: 6
- Total Baths: 10
- Full Baths: 8
- 1/2 Baths: 2
- Garage / Parking Spaces: 10
- Days On Market: 553
- Acreage: 10.21 acres
- Additional Information
- County: SANTA CLARA
- City: Gilroy
- Zipcode: 95020
- District: Gilroy Unified
- Elementary School: OTHER
- Middle School: OTHER
- High School: OTHER
- Provided by: Christie's International Real Estate Sereno
- Contact: Douglas Douglas

- DMCA Notice
-
DescriptionPresenting Castle on the Hill Gilroy's Premier Crown Jewel with an unparalleled blend of privacy luxury and opulence Add this signature estate property to your real estate portfolio today Nestled atop the foothills with breathtaking southern views that stretch across the Santa Cruz Mountains and beyond this gated estate spans over 10+ acres offering a secluded retreat for the discerning buyer An entertainer's dream with the oasis like backyard features an outdoor gourmet kitchen an imported Italian pizza oven a stunning saltwater pool with a lounging shelf an elevated spa waterfall grotto and pastures which are all perfect for a generational compound Car enthusiasts will be thrilled with the expansive multi stall garage complete with lifts, ideal for a prized car collection. For those with a vision, the estate boasts both upper and lower sections suitable for your dream vineyard olive grove orchard or other ventures The attached stunning single story guest suite (ADU) offers additional space with its own garage access and the property benefits from the expansive solar system a private well natural spring and city services the best of both worlds Shown exclusively by appointment this stunning property truly needs to be seen in person to be fully appreciated Welcome home!!!
Property Location and Similar Properties
Contact Patrick Adams
Schedule A Showing
Features
Appliances
- Gas Cooktop
- Dishwasher
- Vented Exhaust Fan
- Disposal
- Range Hood
- Microwave
- Self Cleaning Oven
- Refrigerator
- Trash Compactor
- Warming Drawer
Architectural Style
- Custom Built
- Mediterranean
Association Amenities
- Other
Baths Total
- 10
Common Walls
- No Common Walls
Construction Materials
- Stucco
Cooling
- Central Air
Direction Faces
- West
Eating Area
- Breakfast Counter / Bar
- Breakfast Nook
- In Living Room
Elementary School
- OTHER
Elementaryschool
- Other
Fencing
- Wood
Fireplace Features
- Family Room
- Gas Starter
- Living Room
- Outside
Flooring
- Carpet
- Wood
- Stone
- Tile
Foundation Details
- Pillar/Post/Pier
Garage Spaces
- 10.00
Heating
- Central
High School
- OTHER
Highschool
- Other
Laundry Features
- Gas Dryer Hookup
Living Area Source
- Assessor
Lot Features
- Horse Property
Middle School
- OTHER
Middleorjuniorschool
- Other
Parcel Number
- 83017052
Parking Features
- Electric Vehicle Charging Station(s)
- Gated
- Golf Cart Garage
- Guest
- Off Street
- Workshop in Garage
Patio And Porch Features
- Deck
Pool Features
- Fenced
- Heated
- In Ground
- Solar Heat
Property Type
- Single Family Residence
Roof
- Concrete
- Tile
School District
- Gilroy Unified
Security Features
- Fire Sprinkler System
- Security Lights
Sewer
- Conventional Septic
Spa Features
- Heated
- In Ground
- Solar Heated
Utilities
- Natural Gas Available
View
- Canyon
- City Lights
- Park/Greenbelt
- Mountain(s)
- Pasture
- Valley
Views
- 12
Virtual Tour Url
- https://2544ButchDr.com/idx
Water Source
- Shared Well
Window Features
- Bay Window(s)
- Garden Window(s)
Year Built
- 1991
Year Built Source
- Assessor
Zoning
- HS
