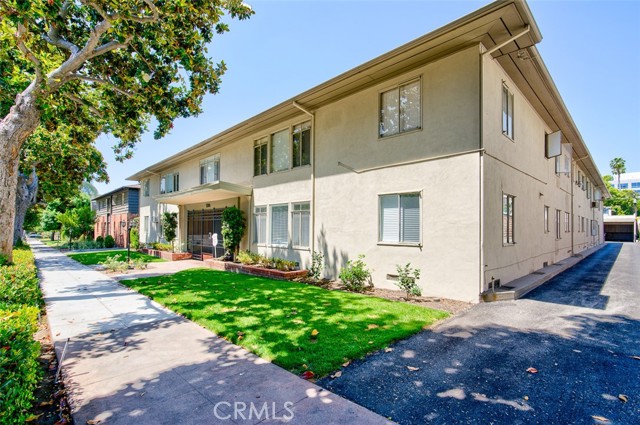239 Madison Avenue, Pasadena, CA 91101
- MLS#: AR24143469 ( Apartment )
- Street Address: 239 Madison Avenue
- Viewed: 10
- Price: $9,300,000
- Price sqft: $0
- Waterfront: No
- Year Built: 1951
- Bldg sqft: 0
- Days On Market: 547
- Additional Information
- County: LOS ANGELES
- City: Pasadena
- Zipcode: 91101
- Provided by: Growth Investment Group Pasade
- Contact: Han Han

- DMCA Notice
-
Description239 S Madison Ave, a beautifully upgraded multifamily investment opportunities located in one of the best locations in Pasadena. Strategically located only a block south of Pasadena Playhouse District, several blocks South of OLD TOWN PASADENA, and within walking distance to Pasadena Convention Center and Lake Ave shopping district including recently opened Erewhon market on Lake Ave, this community offers superb location and amenities to tenants. Walk Score 89, Bike Score 82. The property is a two story garden style apartment that has been extensively remodeled. The current owner did not take any shortcut in completing major capital improvements such as brand new roof (2022), parking soft story retrofit, new asphalt driveway, fully upgraded 14 units with high end upgrades and brand new plumbing, brand new landscaping, new exterior paint, updated gate, new high end Butterfly entry system (intercom + camera for package delivery), new mailboxes, new hand railing system, new irrigation system and other significant improvements. With the major capital improvements completed, this offering provides plug and play easy to manage apartment in an amazing location. The property was built in 1951 with a center courtyard layout and spacious units. It has a large living space of 17,570 SF (per assessor) and sits on a large 19,986 HIGH Density R4/RM 48 lot. Due to its high density zoning, by law the lot can support up to 22 units before any bonus density which translates to prospective junior ADU in the future. It offers a good unit mix of eighteen (18) large 1bedroom+1bathroom, and three (3) spacious studio units. Fourteen out of 21 units have been fully upgraded. Fourteen units were upgraded high end finishes such as: brand new plumbing in the unit, wide plank flooring, smooth ceiling, recessed lighting, brand new kitchen with quartz countertops and modern cabinetry, stainless steel appliances, brand new bathroom with glass sliding doors, stacked up laundry machine, and mini split A/C system. Each unit has an individual water heater and separately metered for electricity and gas. There is an in place RUBS system for new leases. Parking is provided via a combination of tuck under parking and a detached carport. There is a total of 21 spaces providing 1 parking per unit. There is an additional shared laundry room for the community, and a storage room for the owner.
Property Location and Similar Properties
Contact Patrick Adams
Schedule A Showing
Features
Accessibility Features
- None
Appliances
- Dishwasher
- Gas Range
- Range Hood
- Refrigerator
Architectural Style
- Mid Century Modern
Assessments
- Buyer to Verify
Association Fee
- 0.00
Building Area Total
- 17570.00
Carport Spaces
- 20.00
Commoninterest
- Community Apartment
Common Walls
- 2+ Common Walls
Cooling
- Wall/Window Unit(s)
Country
- US
Days On Market
- 171
Current Financing
- Conventional
Direction Faces
- East
Electric
- Standard
Electric Expense
- 0.00
Fireplace Features
- None
Flooring
- Laminate
- Wood
Fuel Expense
- 0.00
Garage Spaces
- 0.00
Gardner Expense
- 0.00
Heating
- Wall Furnace
Insurance Expense
- 0.00
Laundry Equipment Own Lease
- Lease
Laundry Features
- Common Area
- Community
- Dryer Included
- Gas Dryer Hookup
- Washer Hookup
- Washer Included
Levels
- Two
Lockboxtype
- None
- See Remarks
Lot Features
- Level with Street
- Lot 10000-19999 Sqft
- Rectangular Lot
- Near Public Transit
- Park Nearby
Netoperatingincome
- 0.00
Newtaxesexpense
- 103017.00
Number Of Separate Electric Meters
- 22
Number Of Separate Gas Meters
- 22
Number Wallac
- 21
Number With Dishwasher
- 21
Number With Disposal
- 21
Number With Range
- 21
Number Wit Hrefrigerator
- 21
Parcel Number
- 5734010003
Parking Features
- Assigned
- Carport
- Attached Carport
- Detached Carport
Pool Features
- None
Professionalmanagementexpense
- 0.00
Property Type
- Apartment
Roof
- Asbestos Shingle
Sewer
- Public Sewer
Sourcesystemid
- CRM
Sourcesystemkey
- 418843010:CRM
Spa Features
- None
Tenant Pays
- Electricity
- Gas
Totalactualrent
- 0.00
Totalexpenses
- 0.00
Trash Expense
- 0.00
Uncovered Spaces
- 0.00
Utilities
- Cable Connected
- Electricity Connected
- Natural Gas Connected
- Phone Available
- Sewer Connected
- Water Connected
View
- None
Views
- 10
Water Sewer Expense
- 0.00
Water Source
- Public
Year Built
- 1951
Year Built Source
- Assessor
Zoning
- PSR4


