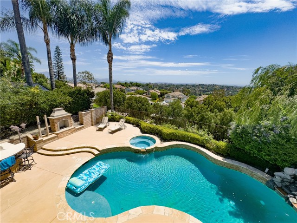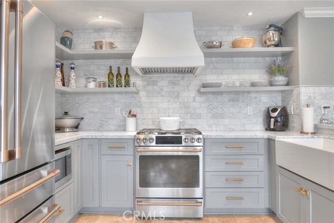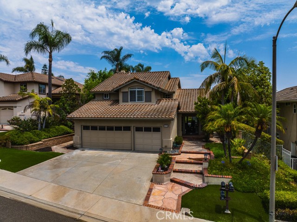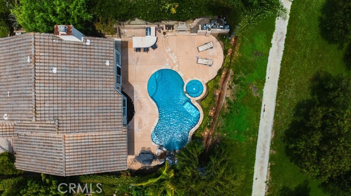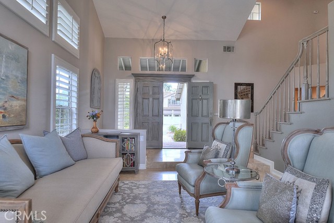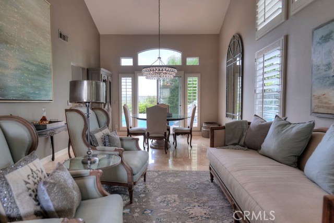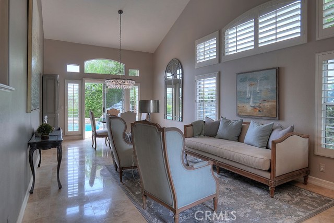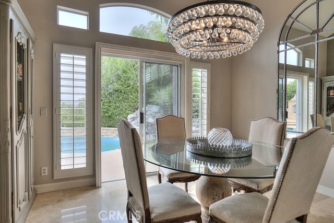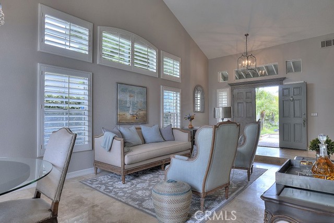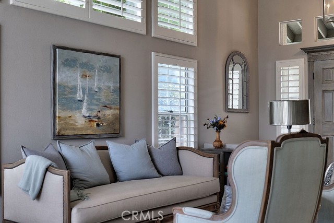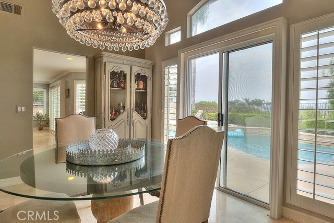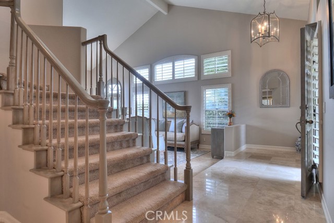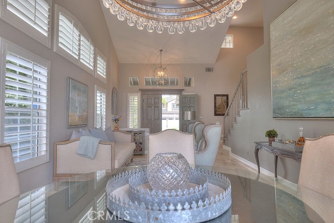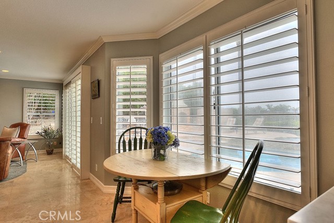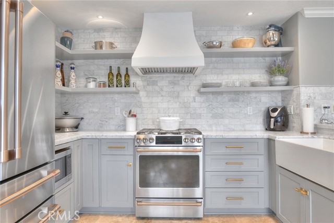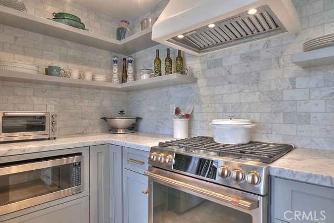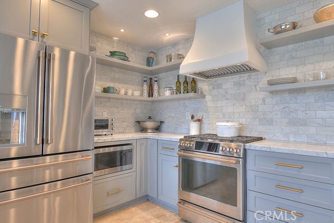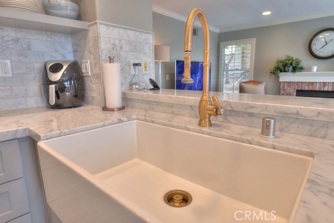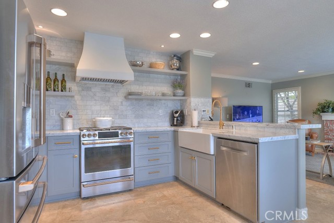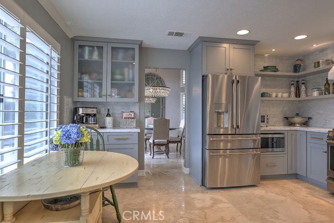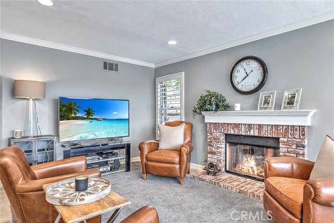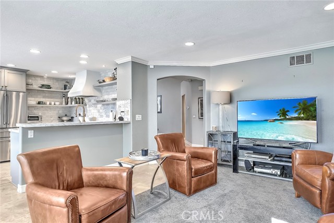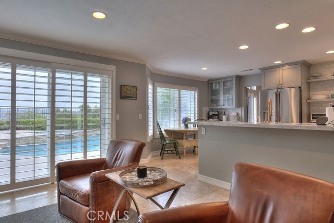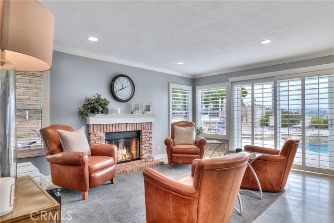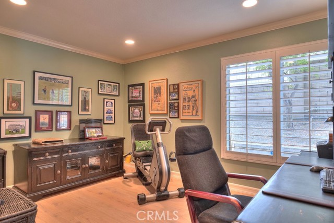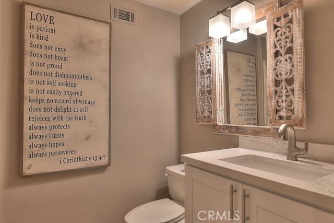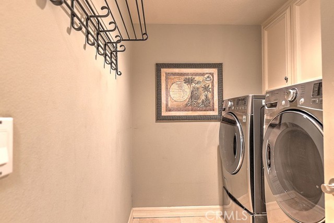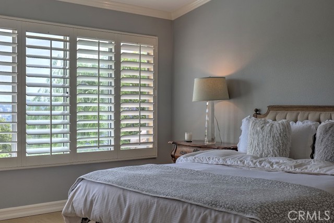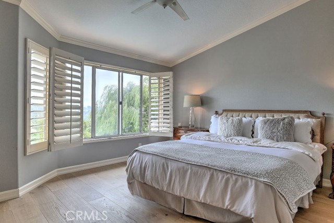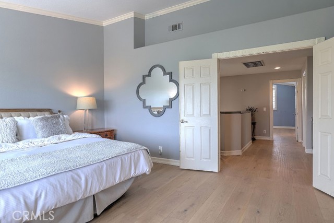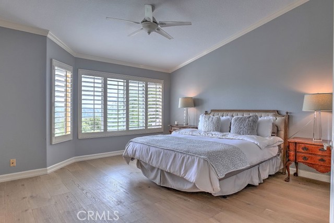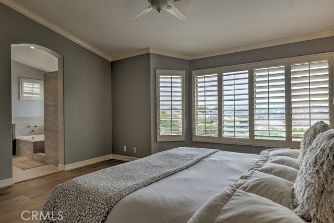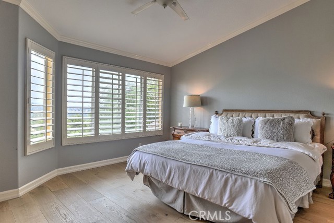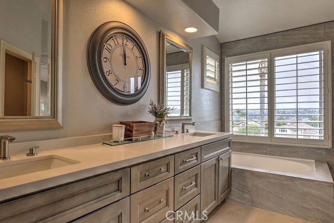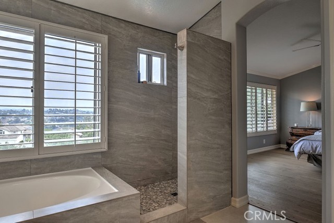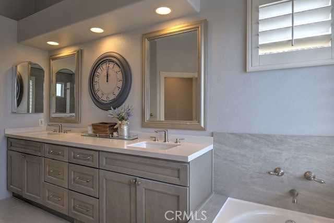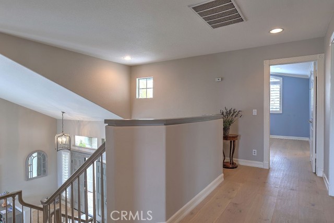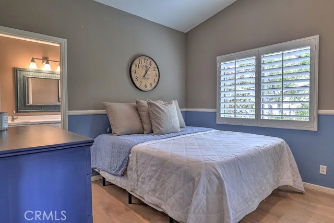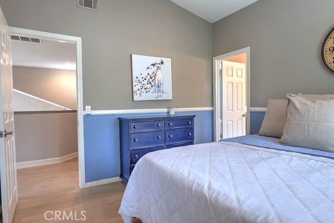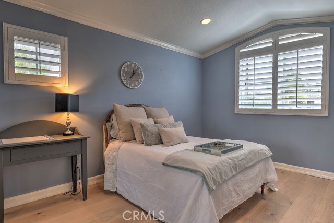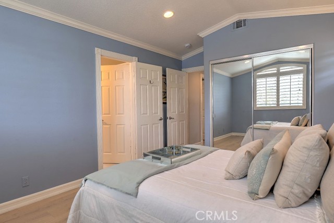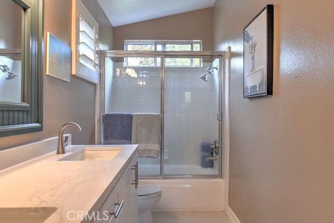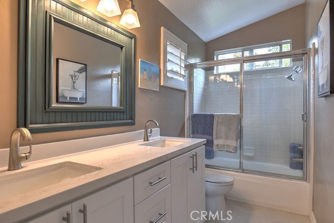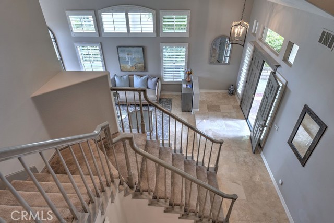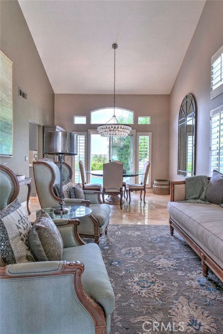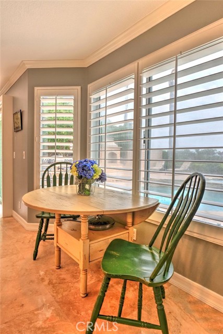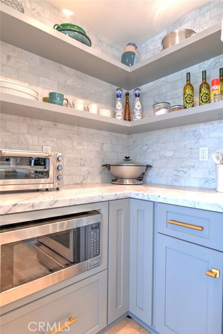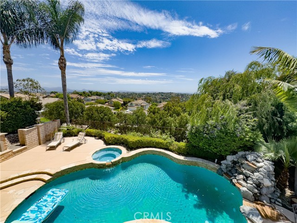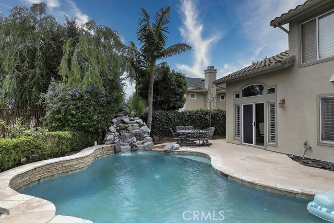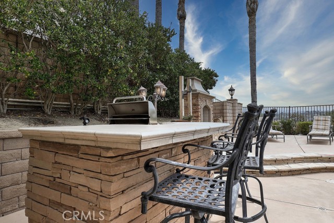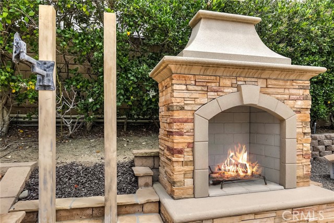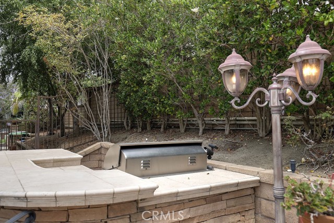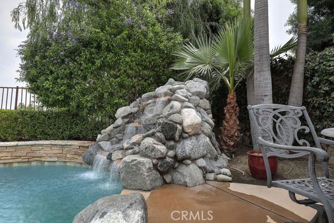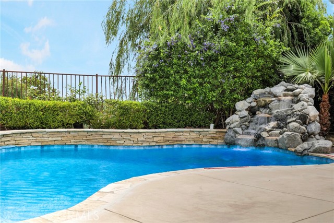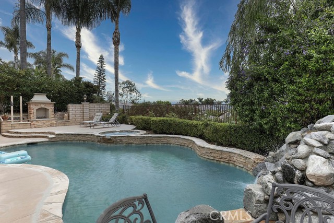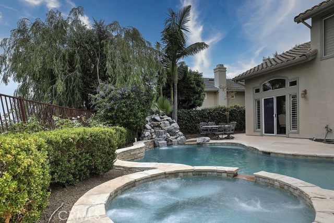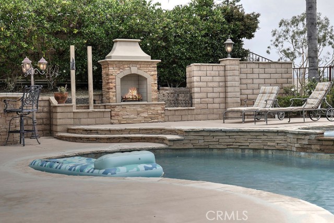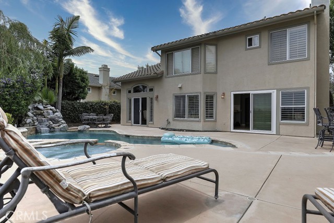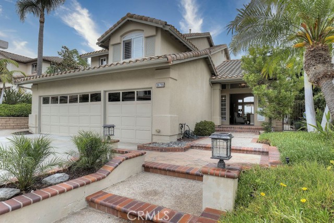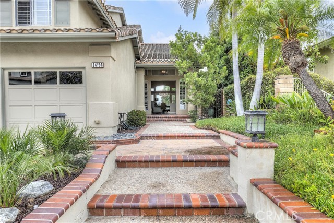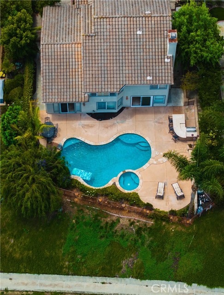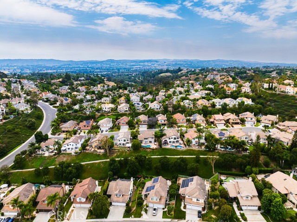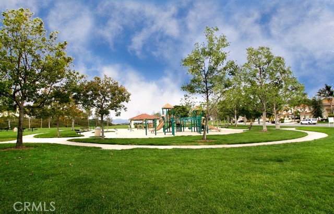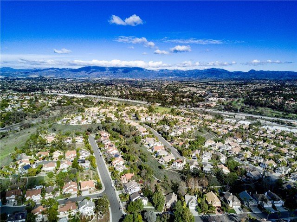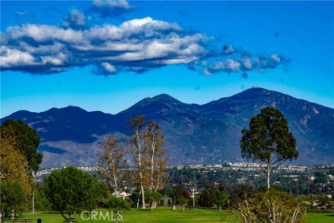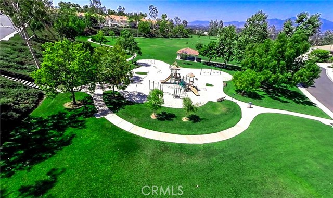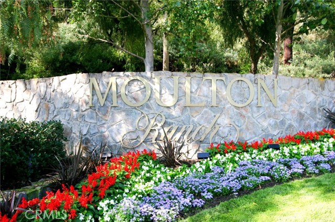26792 Barkstone Ln, Laguna Hills, CA 92653
- MLS#: OC24134517 ( Single Family Residence )
- Street Address: 26792 Barkstone Ln
- Viewed: 3
- Price: $1,850,000
- Price sqft: $804
- Waterfront: Yes
- Wateraccess: Yes
- Year Built: 1992
- Bldg sqft: 2300
- Bedrooms: 4
- Total Baths: 3
- Full Baths: 3
- Garage / Parking Spaces: 6
- Days On Market: 373
- Additional Information
- County: ORANGE
- City: Laguna Hills
- Zipcode: 92653
- Subdivision: Heritage (hmr)
- District: Saddleback Valley Unified
- Elementary School: VALENC
- Middle School: LAPAZ
- High School: LAGHIL
- Provided by: Berkshire Hathaway HomeService
- Contact: Jim Jim

- DMCA Notice
-
DescriptionWelcome to this exquisite residence nestled in the prestigious enclave of Laguna Hills Are you looking for a view? This Moulton Ranch home offers an unparalleled living experience and an opportunity to live on a prime cul de sac in a coveted neighborhood. The Heritage community within Moulton Ranch features stunning architecture with vaulted ceilings and lots of natural light. This home is highlighted by Travertine floors, Plantation Shutters and upgrades throughout. The Kitchen offers custom cabinets topped with stunning quartz counters, upgraded Stainless Steel Caf appliances and overlooks the Family Room, Breakfast Nook, and resort style backyard. The adjacent Dining Room provides an ideal setting for elegant dinner parties and family gatherings. The downstairs also features an optional main floor Bedroom, perfect for guests or a home Office with adjacent Bathroom, and separate Laundry Room. This thoughtfully crafted floor plan maximizes space. The Primary Suite boasts high ceilings, dual closets, dual sinks, separate tub and shower, all enjoying the expansive views of the nearby hills and Saddleback Mountains. Secondary bedrooms are smartly arranged around a Jack n Jill bathroom and adorned with Plantation Shutters for an added touch of class. Hard flooring graces the entire upstairs. California Dreamin' in Your Backyard Oasis Unwind and entertain in style with your private backyard paradise. The outdoor spaces are equally impressive, with low maintenance gardens, water friendly turf, and the centerpiece is a sparkling pool & spa with stunning waterfall feature. There is a built in BBQ and multiple entertaining areas that seamlessly blend indoor and outdoor living. Whether hosting a grand soire or enjoying a quiet evening under the stars, this property provides the perfect backdrop for every occasion. Moulton Ranch: Your Gateway to a Vibrant Lifestyle Beyond your private retreat, discover incredible perks of Moulton Ranch living. Close by you'll find a private, expansive 8 acre park featuring a Tot Lot, covered Pavilion, Picnic areas, BBQ Grills, a 1/2 mile path, and vast green spaces perfect for outdoor gatherings. Enjoy the convenience of being close to local restaurants, shopping centers, and transportation. Hiking, biking, and Horse Trails are also nearby, while world famous Beaches beckon for a day of relaxation. Additionally, the community boasts a low tax rate, a low association fee, and no Mello Roos taxes.
Property Location and Similar Properties
Contact Patrick Adams
Schedule A Showing
Features
Appliances
- Dishwasher
- Disposal
- Gas Oven
- Gas Range
- Microwave
- Range Hood
- Refrigerator
- Water Heater
Architectural Style
- Mediterranean
Assessments
- None
Association Amenities
- Barbecue
- Outdoor Cooking Area
- Picnic Area
- Playground
Association Fee
- 140.00
Association Fee Frequency
- Monthly
Builder Model
- Hillcrest
Builder Name
- Woodcrest
Commoninterest
- Planned Development
Common Walls
- No Common Walls
Construction Materials
- Stucco
Cooling
- Central Air
Country
- US
Days On Market
- 93
Direction Faces
- West
Door Features
- Double Door Entry
- Mirror Closet Door(s)
- Sliding Doors
Eating Area
- Breakfast Nook
- Dining Room
- In Kitchen
Electric
- 220 Volts in Kitchen
- 220 Volts in Laundry
- Electricity - On Property
Elementary School
- VALENC
Elementaryschool
- Valencia
Entry Location
- First floor
- 6 steps
Fencing
- Block
- Wrought Iron
Fireplace Features
- Family Room
- Outside
- Gas
- Gas Starter
Flooring
- Carpet
- Tile
- Wood
Foundation Details
- Slab
Garage Spaces
- 3.00
Heating
- Fireplace(s)
- Forced Air
High School
- LAGHIL
Highschool
- Laguna Hills
Interior Features
- Cathedral Ceiling(s)
- Crown Molding
- High Ceilings
- Quartz Counters
- Recessed Lighting
Laundry Features
- Gas & Electric Dryer Hookup
- Individual Room
- Inside
- Washer Hookup
Levels
- Two
Living Area Source
- Estimated
Lockboxtype
- Supra
Lockboxversion
- Supra BT LE
Lot Features
- Back Yard
- Cul-De-Sac
- Front Yard
- Greenbelt
- Landscaped
- Lot 6500-9999
- Sprinkler System
- Sprinklers In Front
- Sprinklers In Rear
- Sprinklers On Side
- Yard
Middle School
- LAPAZ2
Middleorjuniorschool
- La Paz
Parcel Number
- 62763132
Parking Features
- Direct Garage Access
- Driveway
- Driveway - Combination
- Garage
- Garage - Two Door
Patio And Porch Features
- Concrete
- Patio Open
- Stone
Pool Features
- Private
- Filtered
- Gunite
- In Ground
- Waterfall
Property Type
- Single Family Residence
Property Condition
- Updated/Remodeled
Road Frontage Type
- City Street
Road Surface Type
- Paved
Roof
- Tile
School District
- Saddleback Valley Unified
Security Features
- Carbon Monoxide Detector(s)
- Smoke Detector(s)
Sewer
- Public Sewer
Spa Features
- Private
- Gunite
- Heated
- In Ground
Subdivision Name Other
- Heritage (HMR)
Uncovered Spaces
- 3.00
Utilities
- Cable Connected
- Electricity Connected
- Natural Gas Connected
- Sewer Connected
- Underground Utilities
- Water Connected
View
- City Lights
- Mountain(s)
- Neighborhood
- Panoramic
- Park/Greenbelt
- Pool
Virtual Tour Url
- https://my.matterport.com/show/?m=cs2jfUWDbh9&mls=1
Waterfront Features
- Ocean Side of Freeway
Water Source
- Public
Window Features
- Plantation Shutters
- Screens
Year Built
- 1992
Year Built Source
- Assessor
