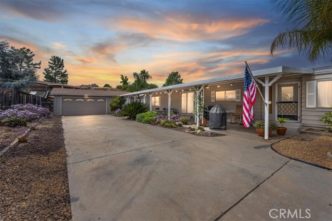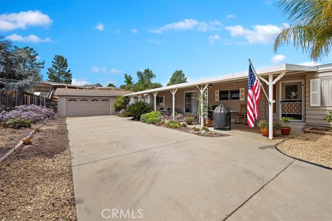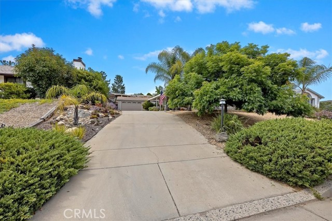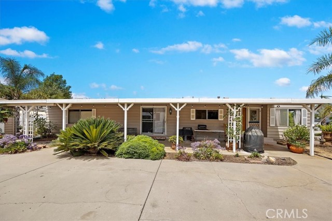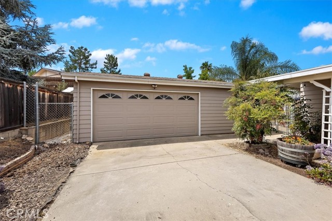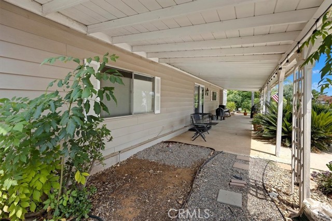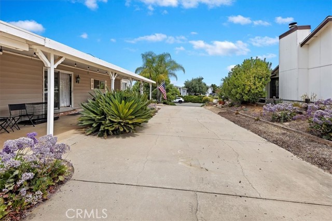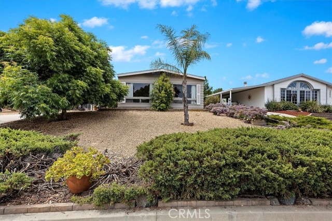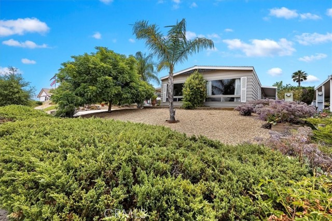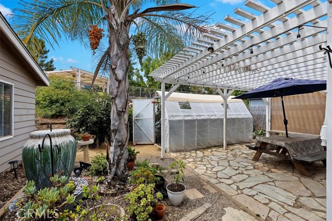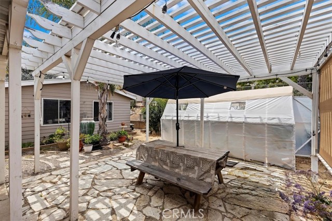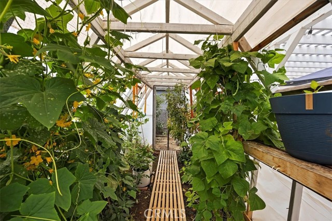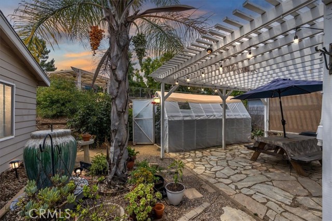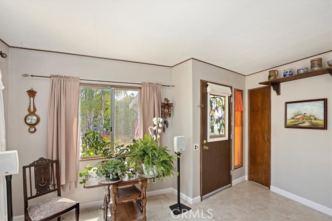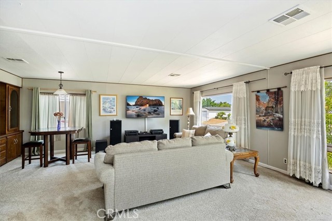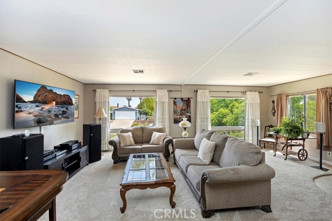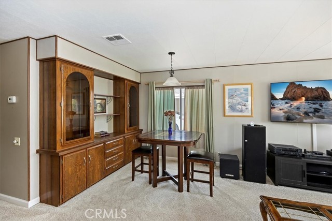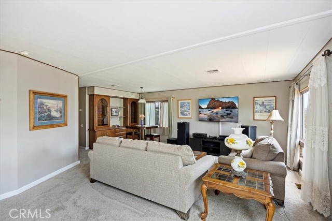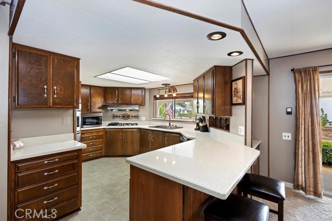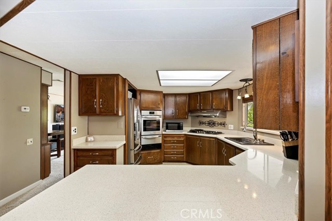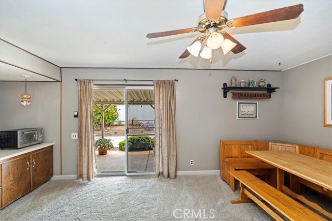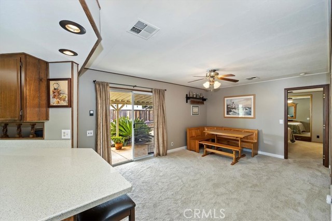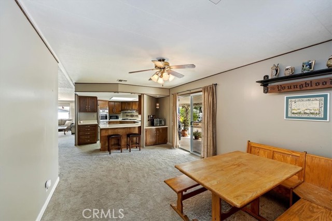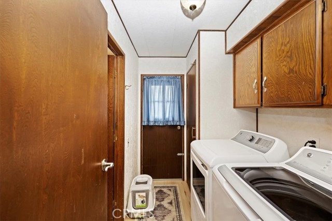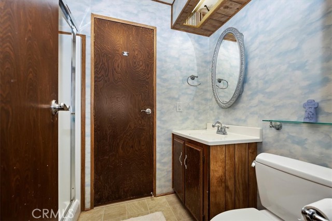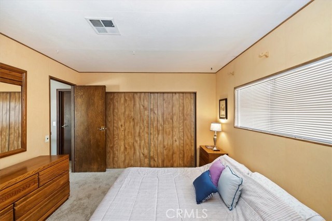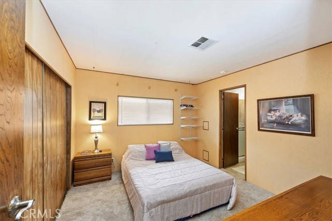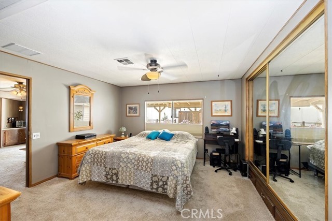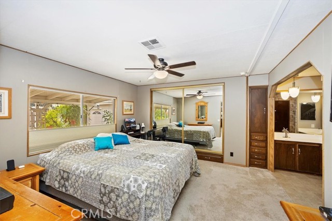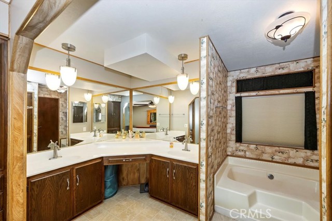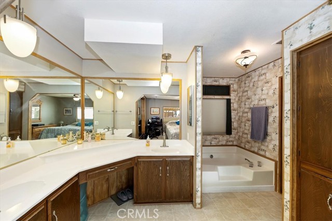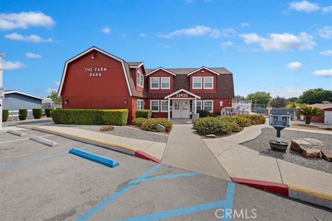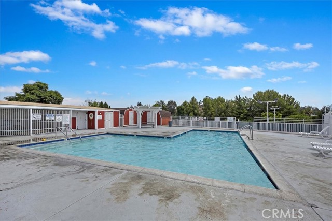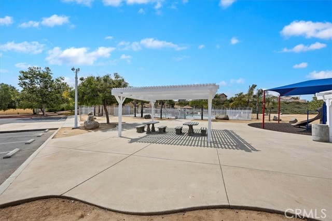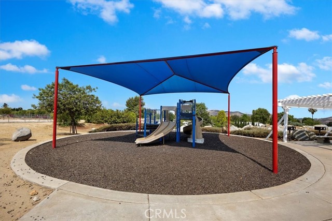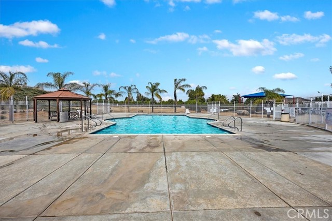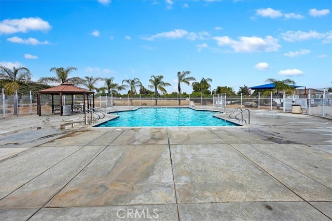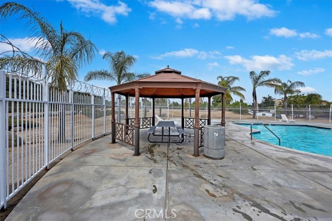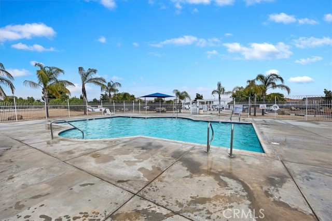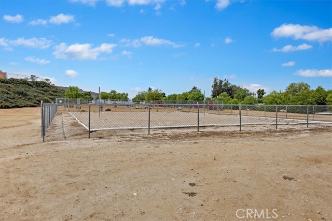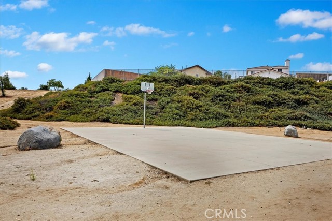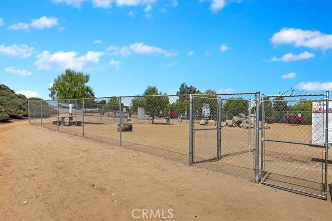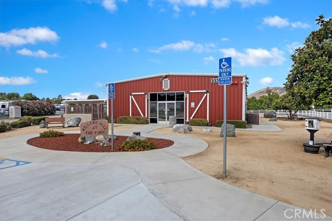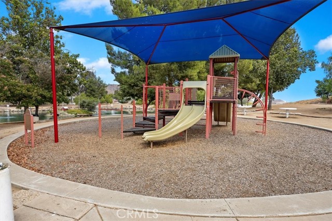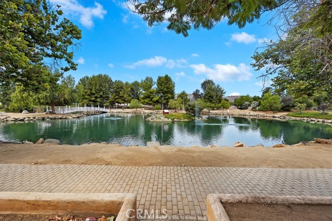34835 The Farm Road, Wildomar, CA 92595
- MLS#: SW24139499 ( Manufactured On Land )
- Street Address: 34835 The Farm Road
- Viewed: 4
- Price: $429,900
- Price sqft: $299
- Waterfront: Yes
- Wateraccess: Yes
- Year Built: 1975
- Bldg sqft: 1440
- Bedrooms: 2
- Total Baths: 2
- Full Baths: 2
- Garage / Parking Spaces: 2
- Days On Market: 547
- Additional Information
- County: RIVERSIDE
- City: Wildomar
- Zipcode: 92595
- District: Lake Elsinore Unified
- Elementary School: RONREA
- Middle School: DAVBRO
- Provided by: KW Temecula
- Contact: Doris Doris

- DMCA Notice
-
DescriptionImagine a Lifestyle filled with that Country feeling, You'll have that at "The Farm". This unique Rural Community has just about everything; you can go Fishing in one of several ponds one even has a waterwheel, waterfall and ducks, Play grounds & Picnic areas. Relax swimming in one of 3 Pools or enjoy a stroll around common areas & trails. There's Pickle Ball, Tennis, Basketball, Baseball, a Dog Park & more. Making this Home a must see with its Beautiful Open floor plan lots of light in the Living/Dining Room and a great built in China Cabinet. The roomy Kitchen opens up nicely to the Family Room making it great for Entertaining. There are many upgrades such as newer Carpet in the Living, Dining and both bedrooms & newer Vinyl in the Master Bath & Laundry Area. The Kitchen has upgraded Quartz Countertops, Appliances & Faucet. Previous owner installed vinyl in the Kitchen, Hall Bath, Master Dressing Area & in front of the Large Tub. Other Home features are the 2 Car Garage complete with Workshop, lots of Storage Cabinets and its own Entry Door. Long Private Driveway for extra parking. Home sits toward the end of the street so you can enjoy your covered Front Porch or sit & listen to the relaxing sound from your Fountain. If you like Gardening you'll love the Amazing Greenhouse the owners built. The Backyard is completely fenced for added privacy. Home has a recorded 433A (permanent foundation) Low Tax rate and Low HOA dues. Make this your new home!
Property Location and Similar Properties
Contact Patrick Adams
Schedule A Showing
Features
Accessibility Features
- None
Appliances
- Dishwasher
- Disposal
- Gas Oven
- Gas Range
- Gas Water Heater
- Range Hood
- Vented Exhaust Fan
- Water Line to Refrigerator
Architectural Style
- Ranch
Assessments
- Special Assessments
Association Amenities
- Pickleball
- Pool
- Picnic Area
- Playground
- Dog Park
- Tennis Court(s)
- Other Courts
- Clubhouse
- Common RV Parking
Association Fee
- 89.00
Association Fee Frequency
- Monthly
Builder Model
- Lancer
Commoninterest
- Planned Development
Common Walls
- No Common Walls
Cooling
- Central Air
Country
- US
Days On Market
- 215
Door Features
- Mirror Closet Door(s)
- Sliding Doors
Eating Area
- Family Kitchen
- Dining Room
Elementary School
- RONREA
Elementaryschool
- Ronald Reagan
Entry Location
- living room
Exclusions
- microwave
- dining room shelf
- smaller work bench in garage
Fencing
- Chain Link
- Wood
Fireplace Features
- None
Flooring
- Carpet
- Vinyl
Foundation Details
- Permanent
Garage Spaces
- 2.00
Heating
- Central
- Forced Air
Inclusions
- Kitchen refrigerator
- washer
- dryer
- backyard fountain
- greenhouse and 2 larger work benches in garage
Interior Features
- Ceiling Fan(s)
- Open Floorplan
- Quartz Counters
Laundry Features
- Dryer Included
- Inside
- Washer Included
Levels
- One
Living Area Source
- Assessor
Lockboxtype
- Supra
Lockboxversion
- Supra
Lot Features
- 0-1 Unit/Acre
- Front Yard
- Landscaped
Middle School
- DAVBRO
Middleorjuniorschool
- David Brown
Other Structures
- Greenhouse
Parcel Number
- 362462009
Parking Features
- Concrete
- Driveway Up Slope From Street
- Garage
- Garage Door Opener
- Workshop in Garage
Patio And Porch Features
- Covered
- Patio
- Front Porch
Pool Features
- Association
Postalcodeplus4
- 9288
Property Type
- Manufactured On Land
Property Condition
- Updated/Remodeled
Roof
- Shingle
School District
- Lake Elsinore Unified
Security Features
- Carbon Monoxide Detector(s)
- Smoke Detector(s)
Sewer
- Private Sewer
Spa Features
- Association
Utilities
- Cable Available
- Electricity Available
- Phone Available
- Sewer Connected
- Water Connected
View
- Mountain(s)
- Neighborhood
Virtual Tour Url
- https://thephotodewd.tf.media/x1570404
Water Source
- Private
Window Features
- Custom Covering
Year Built
- 1975
Year Built Source
- Public Records
Zoning
- R-T
