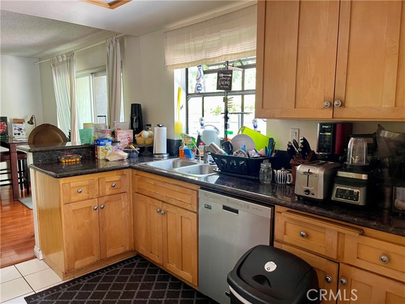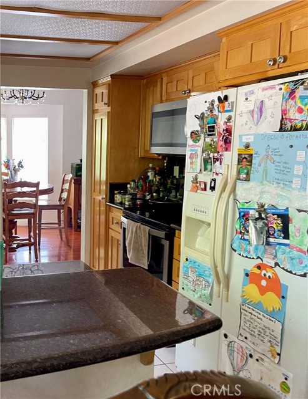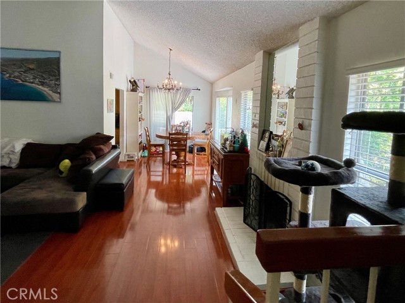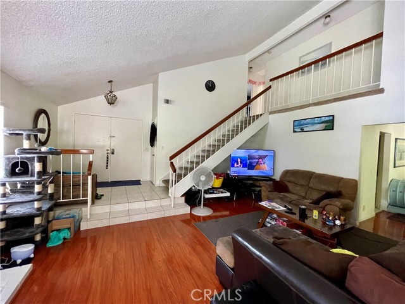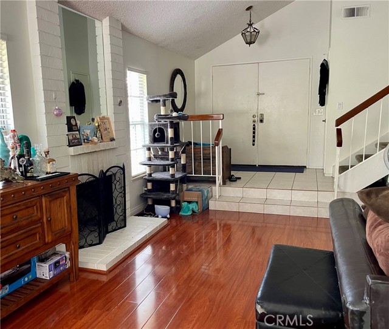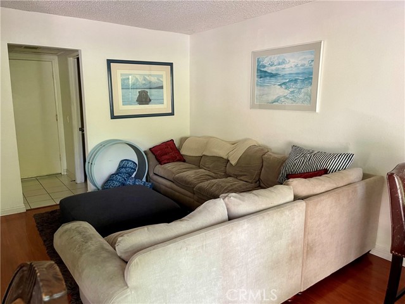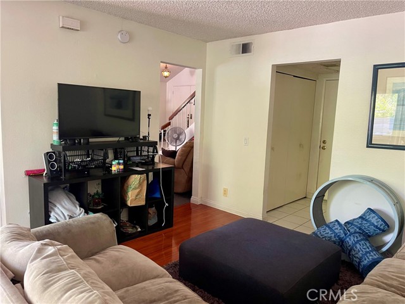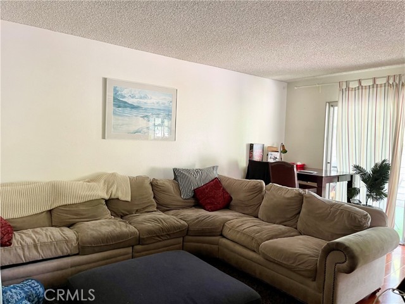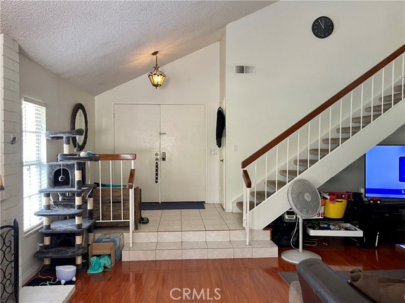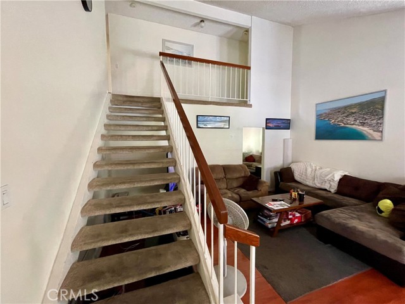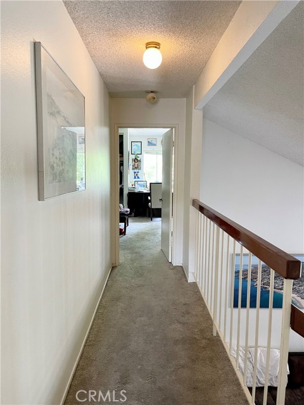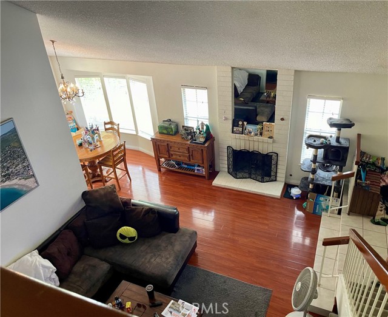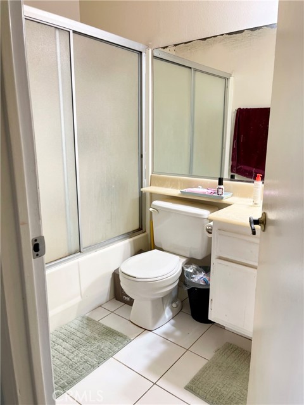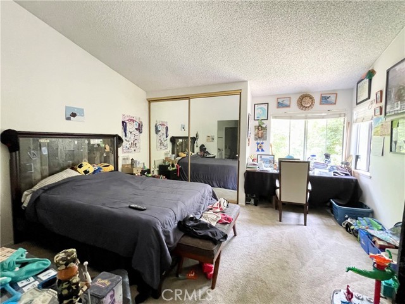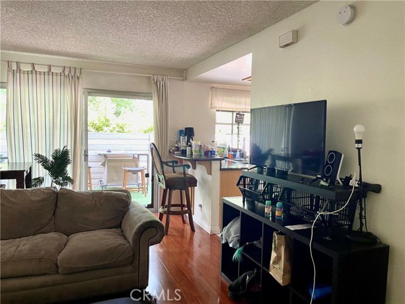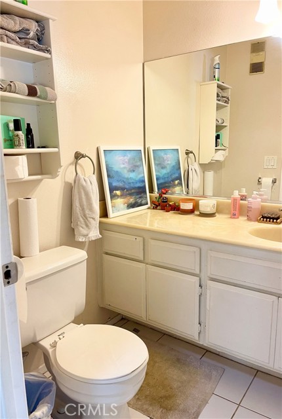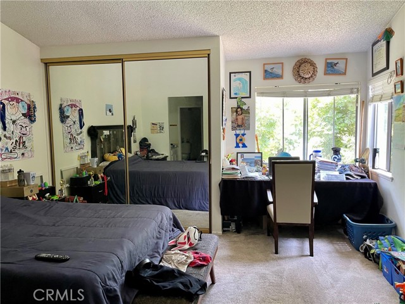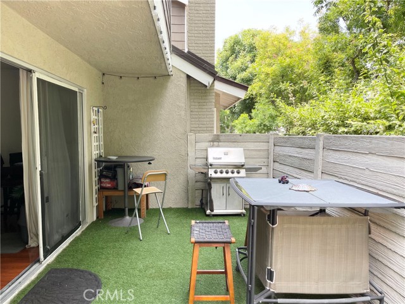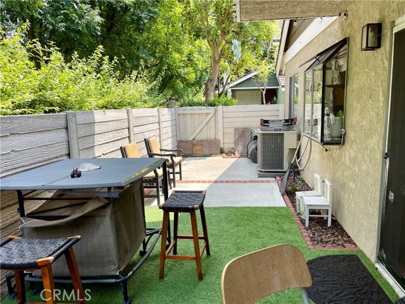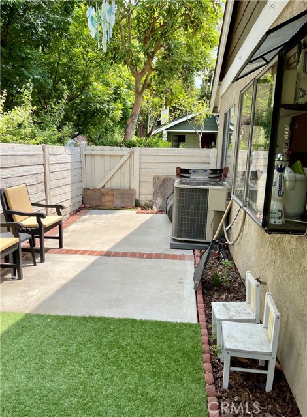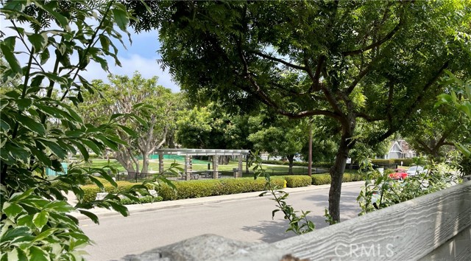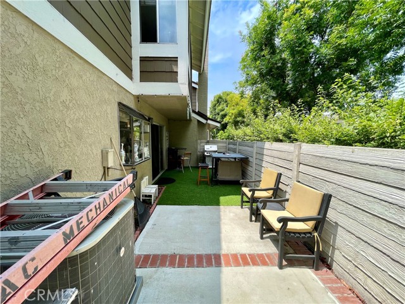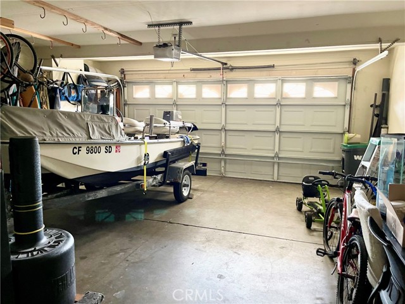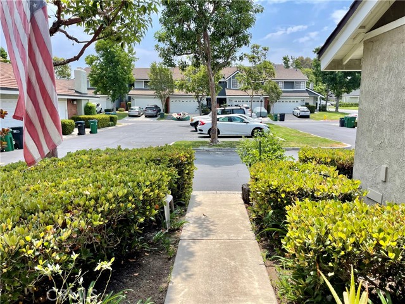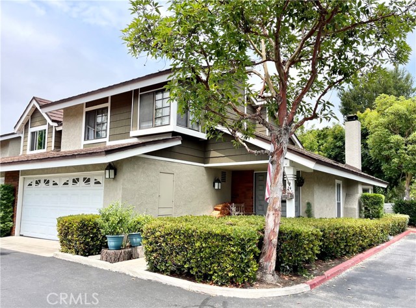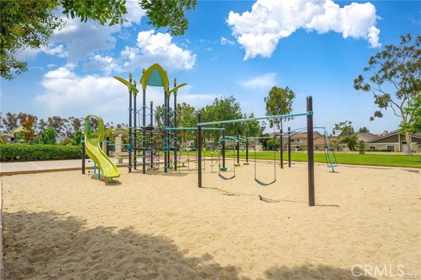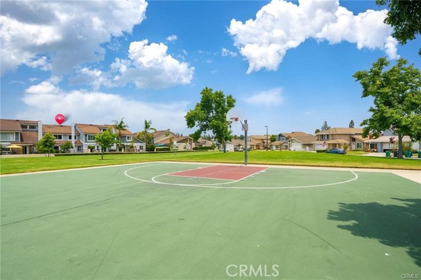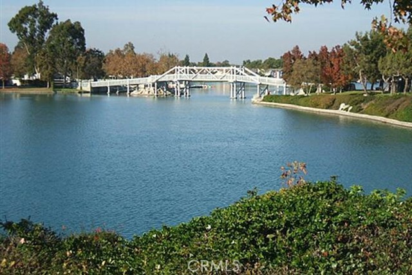24 Marigold 17, Irvine, CA 92614
- MLS#: PW24145743 ( Condominium )
- Street Address: 24 Marigold 17
- Viewed: 1
- Price: $1,300,000
- Price sqft: $813
- Waterfront: Yes
- Wateraccess: Yes
- Year Built: 1983
- Bldg sqft: 1600
- Bedrooms: 3
- Total Baths: 3
- Full Baths: 2
- 1/2 Baths: 1
- Garage / Parking Spaces: 2
- Days On Market: 123
- Additional Information
- County: ORANGE
- City: Irvine
- Zipcode: 92614
- Subdivision: Parkview (pw)
- Building: Parkview (pw)
- District: Irvine Unified
- Elementary School: MEADOW2
- Middle School: SOUTHL
- High School: WOODBR
- Provided by: Ana Real Estate
- Contact: Ngoc Ngoc

- DMCA Notice
-
DescriptionHard to find End Unit w/park views located on a Cul De Sac. Very spacious living room with high catherdal ceilings and fireplace. Kitchen with granite counter top and large greenhouse window, nice yard area that backs up to a beautiful park, spacious family room, all bedrooms up stairs, master with two closets, oval tub and closet with mirrored doors. Close to the elem. school and Middle School, parks & lake. Enjoy Woodbridge amenities. (lakes,tennis, pools, spas, parks & many classess)
Property Location and Similar Properties
Contact Patrick Adams
Schedule A Showing
Features
Accessibility Features
- Parking
Appliances
- Dishwasher
- Gas Range
- Microwave
Architectural Style
- See Remarks
Assessments
- None
Association Amenities
- Outdoor Cooking Area
- Picnic Area
Association Fee
- 373.00
Association Fee2
- 139.00
Association Fee2 Frequency
- Monthly
Association Fee Frequency
- Monthly
Commoninterest
- Condominium
Common Walls
- 1 Common Wall
Construction Materials
- Unknown
Cooling
- Central Air
Country
- US
Days On Market
- 82
Door Features
- Sliding Doors
Eating Area
- Area
- Separated
Elementary School
- MEADOW2
Elementaryschool
- Meadowpark
Entry Location
- main
Fencing
- Block
Fireplace Features
- Family Room
- Gas
Flooring
- Carpet
Foundation Details
- Slab
Garage Spaces
- 2.00
Heating
- Central
High School
- WOODBR
Highschool
- Woodbridge
Interior Features
- Ceiling Fan(s)
- Granite Counters
- High Ceilings
Laundry Features
- In Garage
Levels
- Two
Living Area Source
- Assessor
Lockboxtype
- None
Lot Features
- 2-5 Units/Acre
- Corner Lot
- Front Yard
Middle School
- SOUTHL
Middleorjuniorschool
- Southlake
Other Structures
- Storage
Parcel Number
- 93850017
Parking Features
- Garage
Patio And Porch Features
- Concrete
- Patio
- Rear Porch
Pool Features
- Association
Postalcodeplus4
- 5470
Property Type
- Condominium
Road Surface Type
- Paved
Roof
- Tile
School District
- Irvine Unified
Sewer
- Public Sewer
Spa Features
- Community
Subdivision Name Other
- Parkview (PW)
Unit Number
- 17
Utilities
- Cable Available
- Electricity Connected
- Natural Gas Connected
- Sewer Connected
- Water Connected
View
- Neighborhood
- See Remarks
Water Source
- Private
Year Built
- 1983
Year Built Source
- Assessor

