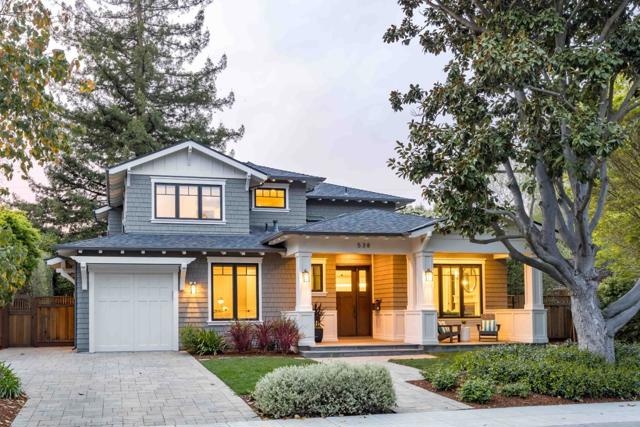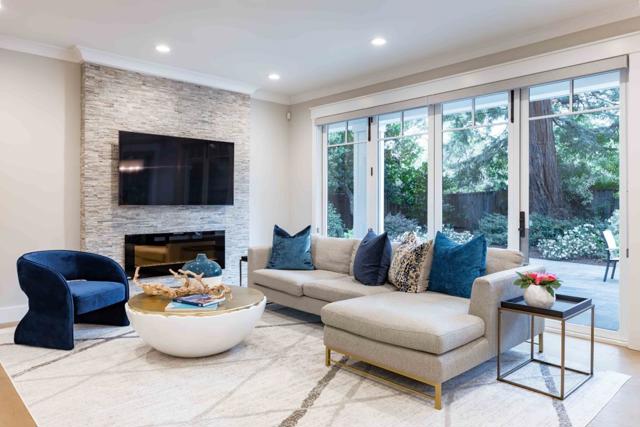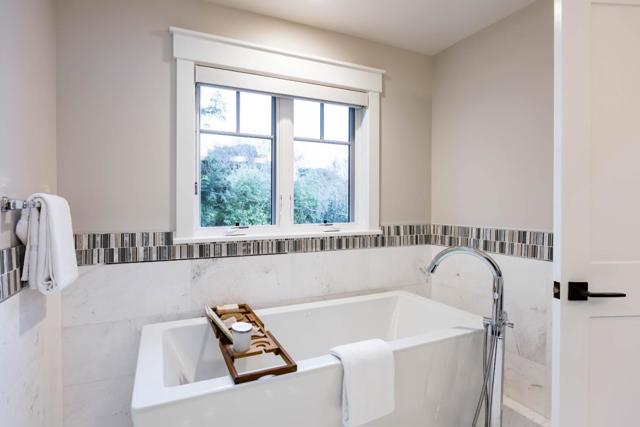538 Rhodes Drive, Palo Alto, CA 94303
- MLS#: ML81971939 ( Single Family Residence )
- Street Address: 538 Rhodes Drive
- Viewed: 1
- Price: $6,988,000
- Price sqft: $1,412
- Waterfront: No
- Year Built: 2018
- Bldg sqft: 4950
- Bedrooms: 6
- Total Baths: 7
- Full Baths: 5
- 1/2 Baths: 2
- Garage / Parking Spaces: 1
- Days On Market: 465
- Additional Information
- County: SANTA CLARA
- City: Palo Alto
- Zipcode: 94303
- District: Palo Alto Unified
- Elementary School: OTHER
- Middle School: OTHER
- High School: PALALT
- Provided by: Deleon Realty
- Contact:

- DMCA Notice
-
DescriptionDiscover the perfect fusion of luxury and comfort in this modern Craftsman masterpiece, built in 2018 with nearly 5,000 sf of space. Exceptional construction quality, premium materials, and impeccable finishes combine to create a deluxe ambiance. Immerse yourself in a thoughtfully designed floorplan offering spacious gathering areas ideal for entertaining, a chefs kitchen with high end appliances, the primary suite with a spa inspired bathroom, as well as an office, theater, wine cellar, and more. Glass doors creates a seamless connection to the serene, private backyard. And this exceptional location puts you in close proximity to everything the area has to offer walk to beautiful Eleanor Pardee Park and the Edgewood Shopping Center, take a short drive to the vibrant shops and restaurants along University Avenue, and enjoy convenient access to Stanford University, US 101, and top ranked schools including Duveneck Elementary just a half mile away (buyer to verify eligibility).
Property Location and Similar Properties
Contact Patrick Adams
Schedule A Showing
Features
Appliances
- Dishwasher
- Freezer
- Disposal
- Range Hood
- Ice Maker
- Microwave
- Refrigerator
Common Walls
- No Common Walls
Cooling
- Central Air
Eating Area
- Breakfast Counter / Bar
- Breakfast Nook
- In Living Room
Elementary School
- OTHER
Elementaryschool
- Other
Fencing
- Wood
Fireplace Features
- Family Room
- Living Room
Flooring
- Carpet
- Wood
- Tile
Foundation Details
- Slab
Garage Spaces
- 1.00
Heating
- Fireplace(s)
- Forced Air
High School
- PALALT
Highschool
- Palo Alto
Laundry Features
- Dryer Included
- Gas Dryer Hookup
- Washer Included
Living Area Source
- Assessor
Middle School
- OTHER
Middleorjuniorschool
- Other
Parcel Number
- 00314053
Parking Features
- Electric Vehicle Charging Station(s)
- Gated
- Uncovered
Property Type
- Single Family Residence
Roof
- Shingle
School District
- Palo Alto Unified
Security Features
- Fire Sprinkler System
View
- Neighborhood
Virtual Tour Url
- https://vimeo.com/929641267/4e1bb1d5c0
Water Source
- Public
Window Features
- Bay Window(s)
- Skylight(s)
Year Built
- 2018
Year Built Source
- Other
Zoning
- R1


































