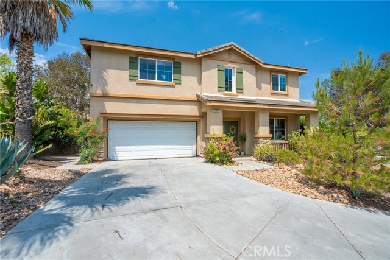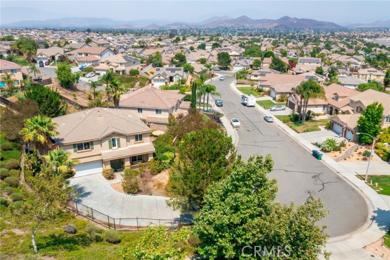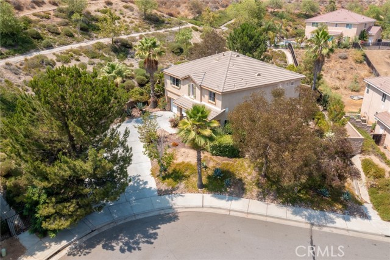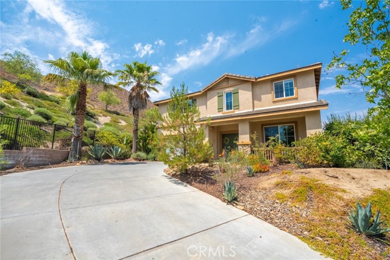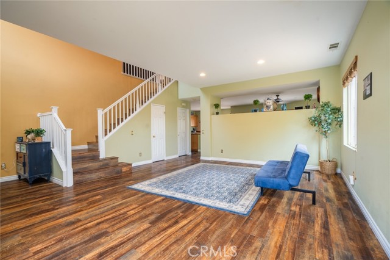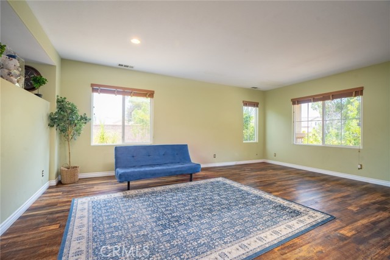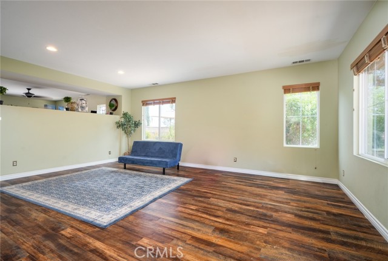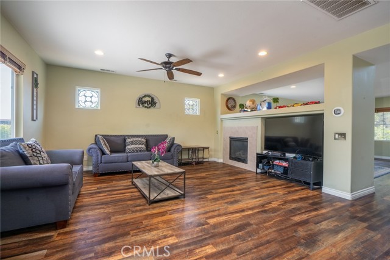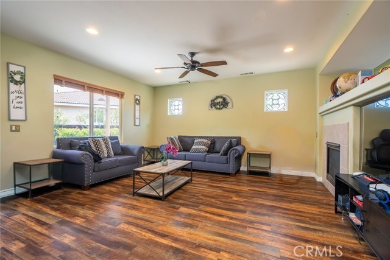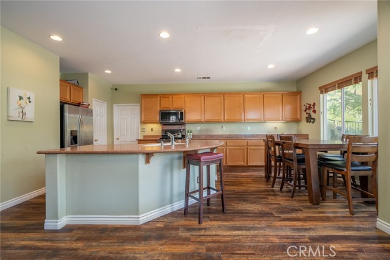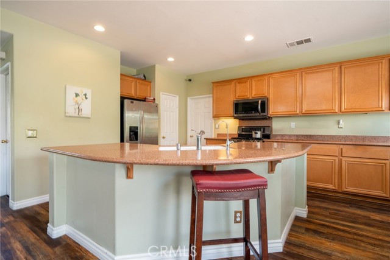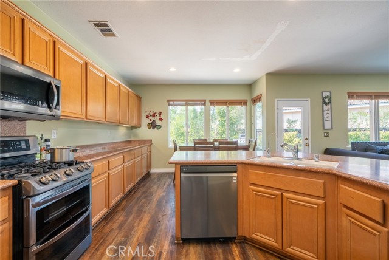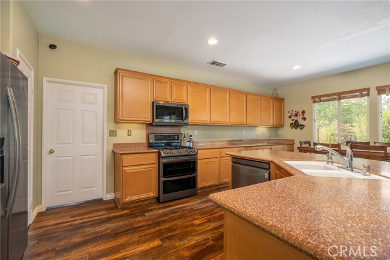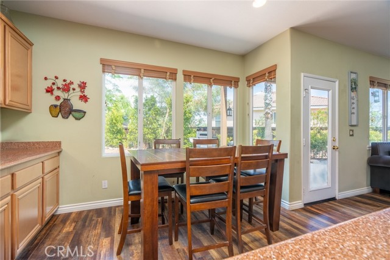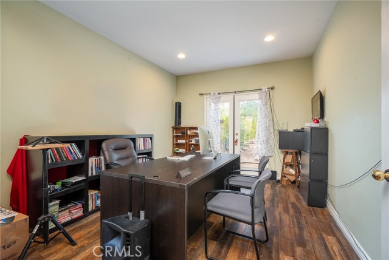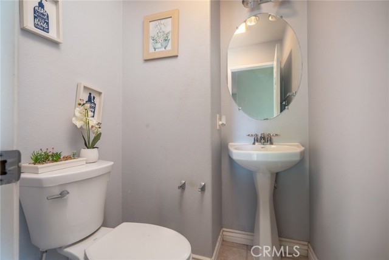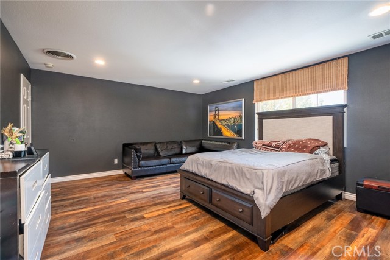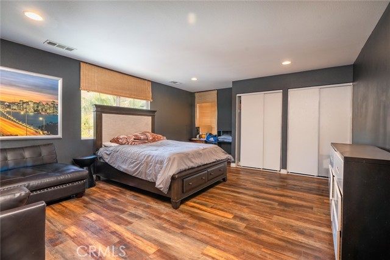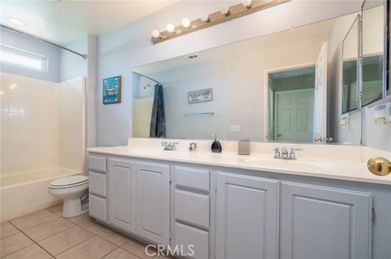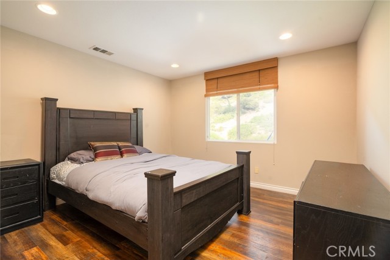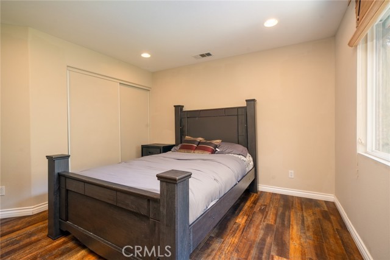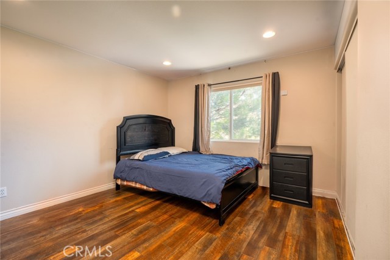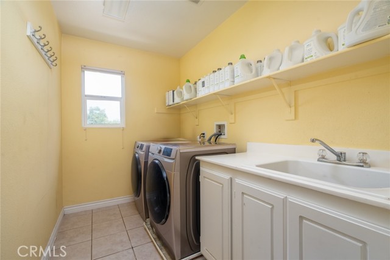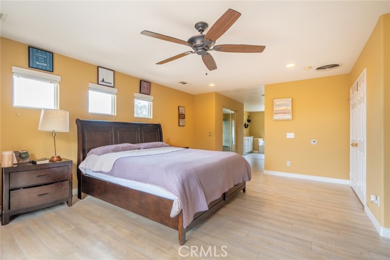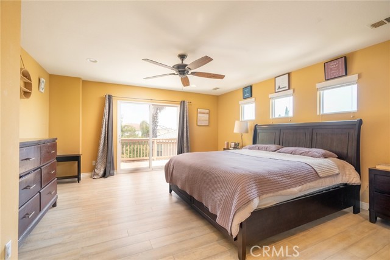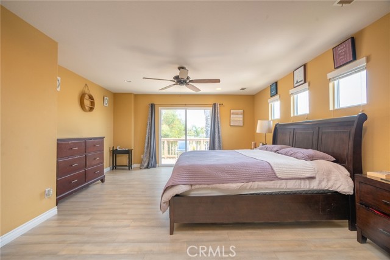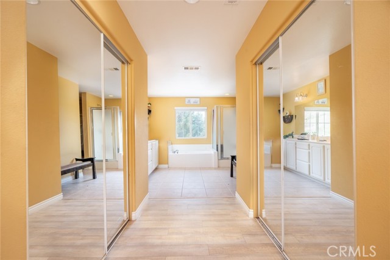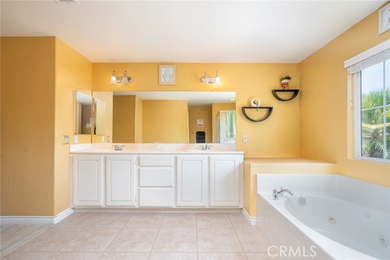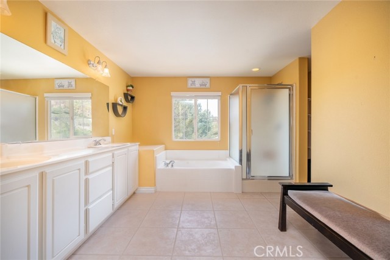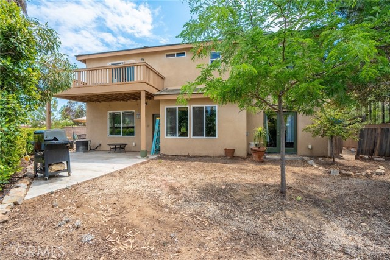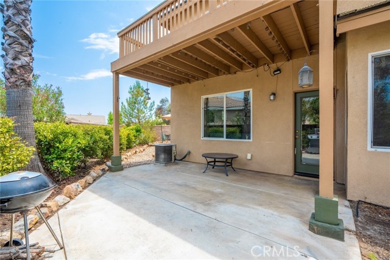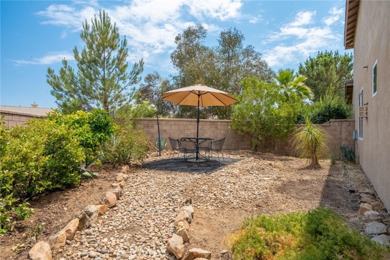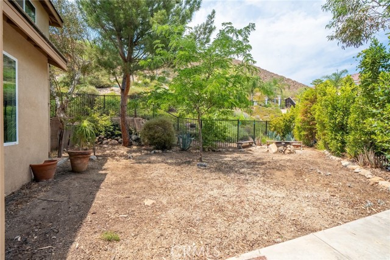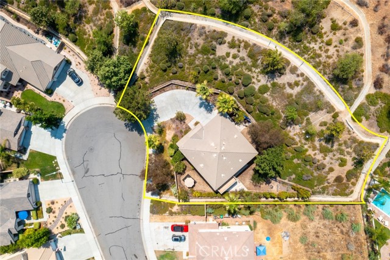24912 Blue Oak Circle, Menifee, CA 92584
- MLS#: SR24146667 ( Single Family Residence )
- Street Address: 24912 Blue Oak Circle
- Viewed: 16
- Price: $699,000
- Price sqft: $262
- Waterfront: Yes
- Wateraccess: Yes
- Year Built: 2005
- Bldg sqft: 2663
- Bedrooms: 5
- Total Baths: 3
- Full Baths: 2
- 1/2 Baths: 1
- Garage / Parking Spaces: 2
- Days On Market: 185
- Additional Information
- County: RIVERSIDE
- City: Menifee
- Zipcode: 92584
- District: Perris Union High
- Elementary School: RIDGEM
- Middle School: PINACA
- Provided by: Segovia Real Estate Group
- Contact: Leticia Leticia

- DMCA Notice
-
DescriptionNestled on a tranquil cul de sac 24912 Blue Oak Cir sits on a 32,234 sized lot. As you approach, the mature trees and Eli gated drive way offer massive curb appeal. The double doors and 18 ft ceiling greet you withopen space. The vast family living room leads you to the open floor kitchen finished with granite countertops, recessed lighting, and oversized center island. As an added bonus, there's an office with access to the garage. Moving upstairs,the high ceiling leads you to the bedrooms, all generously sized and offering an abundance of light.The owners suite offers over 600sqft of pure luxury. Look out to your vast backyard from your private balcony with water closet separate tub and stand in shower and his/hers sink.the secondary master is vast with enough space to allow a lounge area. Separate laundry room with stand alone sink. The extensive backyard is private with lush low maintenance greenery. You will be moments away from vineyards, local restaurants, schools and shopping centers, and majorfreeways. This home is truly a hidden gem and is one not to miss. Call today for a private showing before this one slips away.
Property Location and Similar Properties
Contact Patrick Adams
Schedule A Showing
Features
Appliances
- Dishwasher
- Gas Range
- Microwave
- Refrigerator
- Water Heater
Architectural Style
- Traditional
Assessments
- None
Association Amenities
- Picnic Area
- Playground
- Tennis Court(s)
Association Fee
- 96.00
Association Fee Frequency
- Monthly
Commoninterest
- Planned Development
Common Walls
- 1 Common Wall
Cooling
- Central Air
Country
- US
Days On Market
- 168
Door Features
- Double Door Entry
- Mirror Closet Door(s)
Eating Area
- Breakfast Counter / Bar
- Dining Room
Elementary School
- RIDGEM
Elementaryschool
- Ridgemoor
Entry Location
- Front
Exclusions
- Fridge
- washer and dryer
Fencing
- Wrought Iron
Fireplace Features
- Living Room
Garage Spaces
- 2.00
Heating
- Central
- Fireplace(s)
Interior Features
- Balcony
- Granite Counters
- High Ceilings
- Pantry
Laundry Features
- Gas Dryer Hookup
- Individual Room
Levels
- Two
Living Area Source
- Assessor
Lockboxtype
- None
Lot Features
- 0-1 Unit/Acre
- Front Yard
- Irregular Lot
- Sprinkler System
Middle School
- PINACA
Middleorjuniorschool
- Pinacate
Parcel Number
- 341222022
Parking Features
- Driveway Up Slope From Street
- Garage
Patio And Porch Features
- Porch
Pool Features
- None
Postalcodeplus4
- 7548
Property Type
- Single Family Residence
Road Surface Type
- Paved
Roof
- Tile
School District
- Perris Union High
Sewer
- Public Sewer
Utilities
- Electricity Connected
- Natural Gas Connected
- Sewer Connected
- Water Connected
View
- Canyon
- City Lights
Views
- 16
Water Source
- Public
Year Built
- 2005
Year Built Source
- Public Records
Zoning
- R-1
