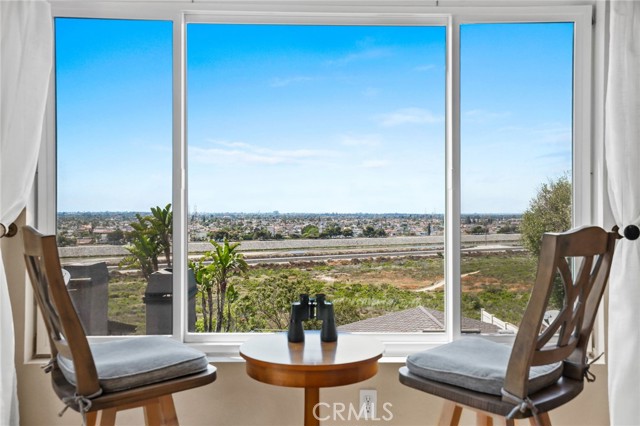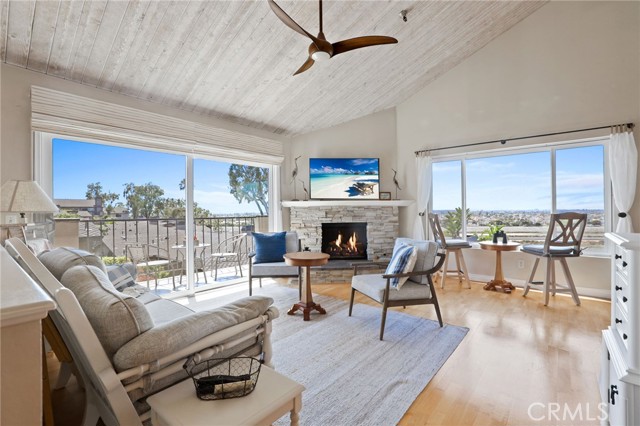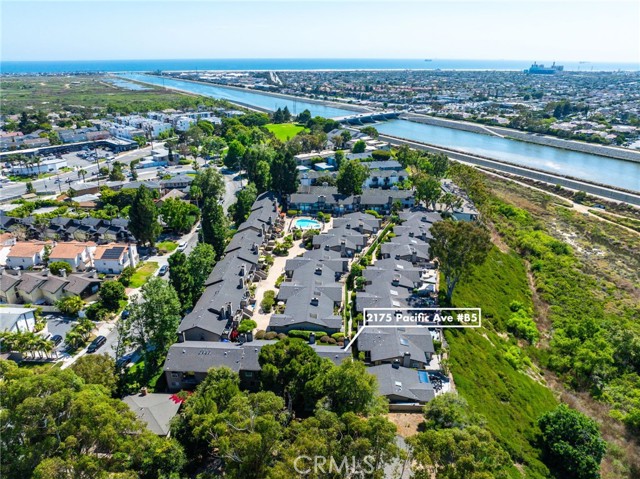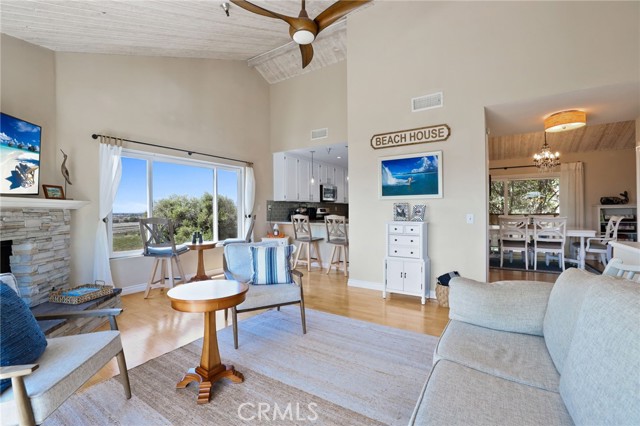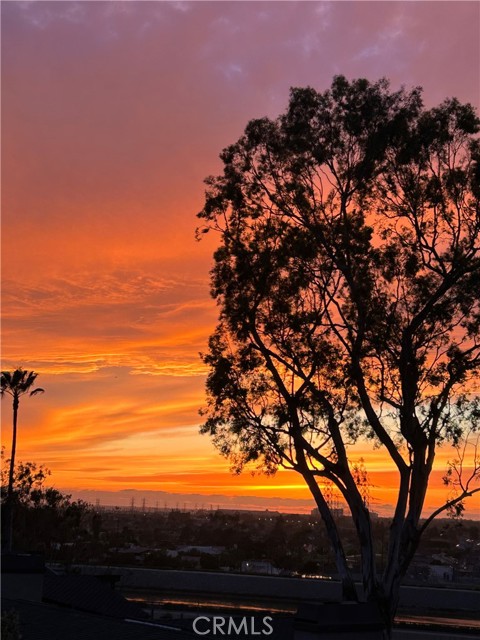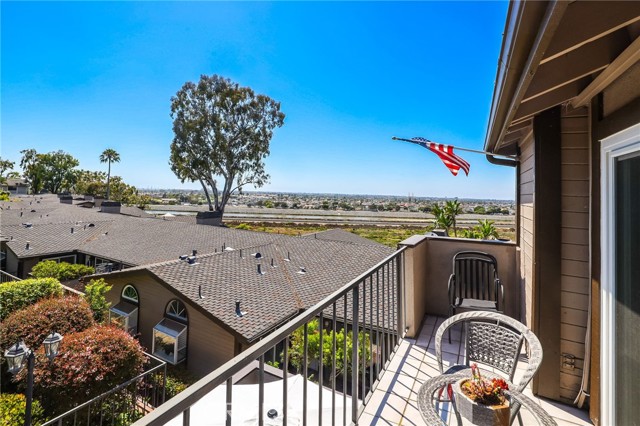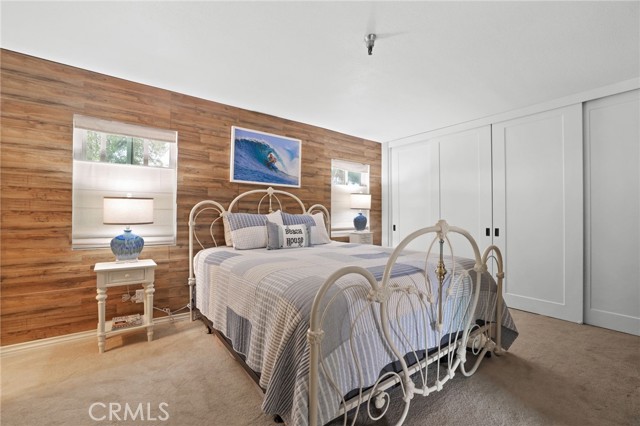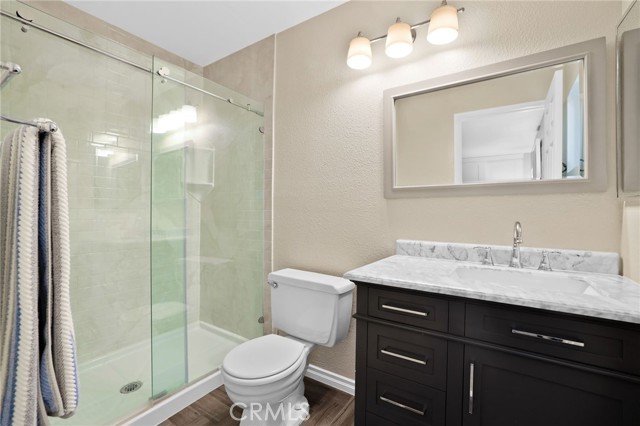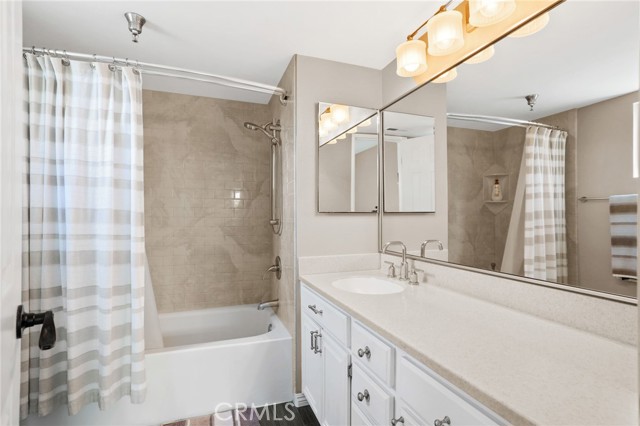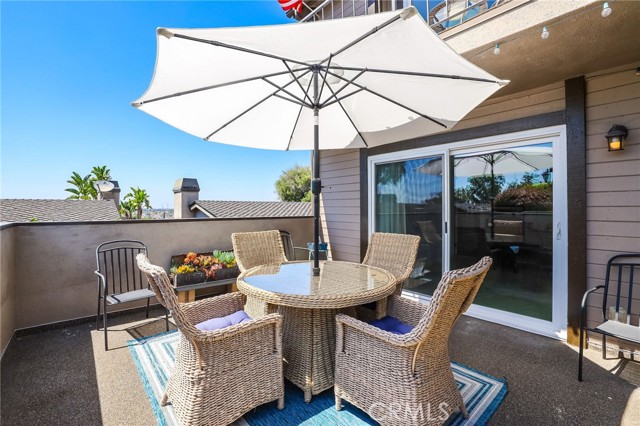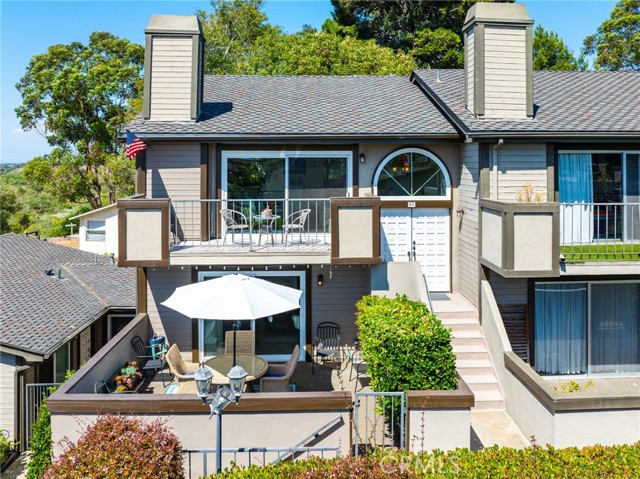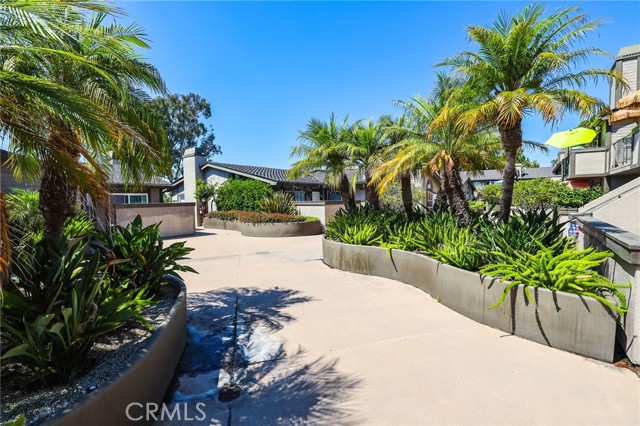2175 Pacific Avenue B5, Costa Mesa, CA 92627
- MLS#: OC24146517 ( Condominium )
- Street Address: 2175 Pacific Avenue B5
- Viewed: 14
- Price: $1,090,000
- Price sqft: $825
- Waterfront: No
- Year Built: 1981
- Bldg sqft: 1322
- Bedrooms: 2
- Total Baths: 3
- Full Baths: 2
- 1/2 Baths: 1
- Garage / Parking Spaces: 4
- Days On Market: 185
- Additional Information
- County: ORANGE
- City: Costa Mesa
- Zipcode: 92627
- Subdivision: Sea Ridge (sear)
- Building: Sea Ridge (sear)
- District: Newport Mesa Unified
- Elementary School: VICTOR
- Middle School: TWINKL
- High School: ESTANC
- Provided by: Seven Gables Real Estate
- Contact: Margaret Margaret

- DMCA Notice
-
DescriptionMAJOR PRICE REDUCTION on this gorgeous view property! I can see everything from here! NO seriously, the views at 2175 Pacific Ave are no joke. Perched in an extraordinary location, this coastal classic has 2 master suites. From the mountain ranges that are beautifully snow capped during winter to the serene coastline with iconic SoCal sunsets year round. Honestly, the only tough decision is Do I enjoy the views from inside, on my balcony, or on my private patio? And if you want to explore your surroundings up close, the home is situated at the crest of Talbert Nature Preserve, with access to miles of trails ideal for walking and biking, all the way to the beach. Step inside this meticulously upgraded home to discover a living space that will set the mood for every occasion. Seeking comfort and warmth? Gather around the statement fireplace. Looking to entertain? Perfect, the vaulted, accent ceilings and wall to wall windows make the space feel open and welcoming. And even though you have A/C, you wont need it with the coastal breezes. From the living space, you can see a kitchen that truly stands out. Pull up a chair at the custom bar and see for yourself. The kitchen features white cabinets, quartz countertops, durable tile flooring, and a picturesque garden window. Just off the kitchen, the dining room features hardwood floors and an abundance of natural light. The main floor's half bath adds more elegance and convenience. Downstairs, youll find a remodeled master suite ready to be your retreat from the busy outside world. Across the hall is the second bedroom with its own remodeled ensuite with a full shower tub combo, very flexible for guests, Home Office, etc. From the second bedroom, you have access to your large patio. And because of the location, you can enjoy additional views and privacy. When you want to stay indoors youll enjoy central A/C and a newer furnace, both installed in the last 5 years. As for the community, the nearby stairwell provides easy access to the subterranean garage, with 2 assigned parking spaces, a storage unit, and guest parking. Just down the pathway is the community pool and hot tub, as well as key coded gate for access to Fairview Park and Vista Park. overlooking the Talbert Nature Preserve, this home offers access to miles of trails ideal for walking and biking, all just minutes from the beach. Prime location, unparalleled views, and numerous upgrades make this home a must see.
Property Location and Similar Properties
Contact Patrick Adams
Schedule A Showing
Features
Accessibility Features
- None
Appliances
- Dishwasher
- Disposal
- Gas Range
- Microwave
- Self Cleaning Oven
- Water Heater
Architectural Style
- Craftsman
Assessments
- None
Association Amenities
- Pool
- Spa/Hot Tub
Association Fee
- 550.00
Association Fee Frequency
- Monthly
Carport Spaces
- 2.00
Commoninterest
- Condominium
Common Walls
- 1 Common Wall
Construction Materials
- Clapboard
- Stucco
Cooling
- Central Air
Country
- US
Days On Market
- 80
Direction Faces
- Southwest
Eating Area
- Breakfast Counter / Bar
- Dining Room
- Separated
Elementary School
- VICTOR2
Elementaryschool
- Victoria
Entry Location
- front
Exclusions
- Refridgerator
- washer and dryer
Fireplace Features
- Living Room
- Gas
Flooring
- Carpet
- Wood
Foundation Details
- Raised
Garage Spaces
- 2.00
Heating
- Forced Air
- Natural Gas
High School
- ESTANC
Highschool
- Estancia
Interior Features
- Balcony
- Beamed Ceilings
- High Ceilings
- Living Room Balcony
- Quartz Counters
Laundry Features
- Gas Dryer Hookup
- In Closet
- Inside
Levels
- Two
Living Area Source
- Assessor
Lockboxtype
- None
Middle School
- TWINKL
Middleorjuniorschool
- Twinkle
Parcel Number
- 93908023
Parking Features
- Built-In Storage
- Community Structure
- Controlled Entrance
- Private
- Subterranean
Patio And Porch Features
- Deck
- Patio
Pool Features
- Association
- Community
Postalcodeplus4
- 3983
Property Type
- Condominium
Property Condition
- Updated/Remodeled
Road Frontage Type
- City Street
Road Surface Type
- Paved
Roof
- Composition
School District
- Newport Mesa Unified
Sewer
- Public Sewer
Spa Features
- Association
- Community
Subdivision Name Other
- Sea Ridge (SEAR)
Unit Number
- B5
Utilities
- Cable Connected
- Electricity Connected
- Natural Gas Connected
- Sewer Connected
- Water Connected
View
- City Lights
- Coastline
- Hills
- Mountain(s)
- Panoramic
- Trees/Woods
Views
- 14
Virtual Tour Url
- https://listings.carealestatephotography.com/videos/0190c8a2-97cd-7167-8752-14b0d68e8f0f
Water Source
- Public
Window Features
- Double Pane Windows
- Solar Screens
Year Built
- 1981
Year Built Source
- Assessor
