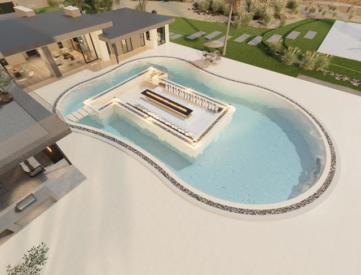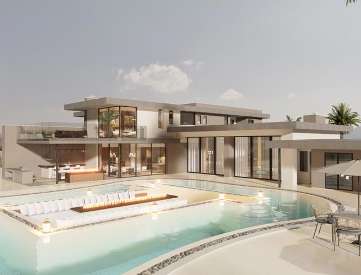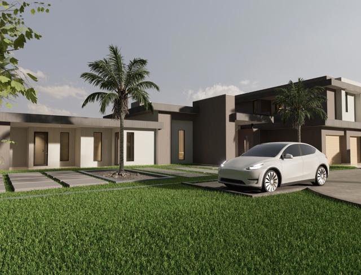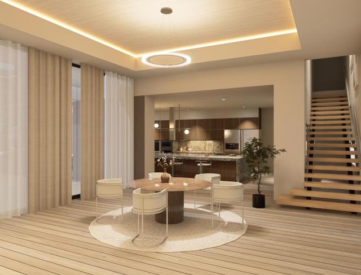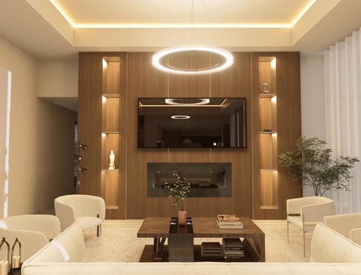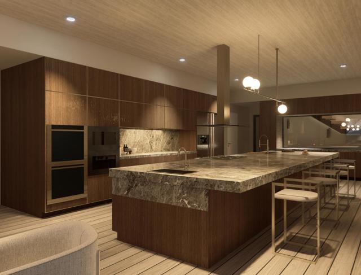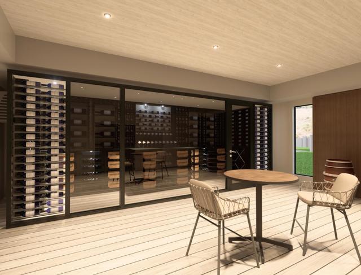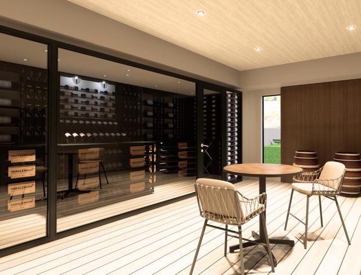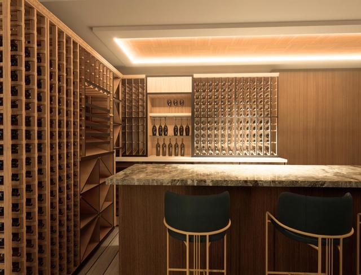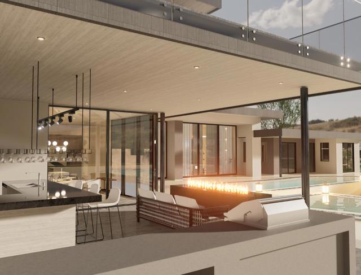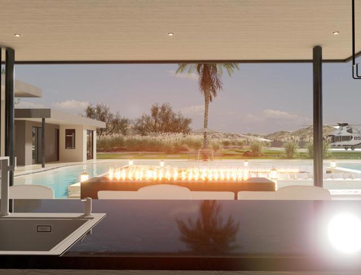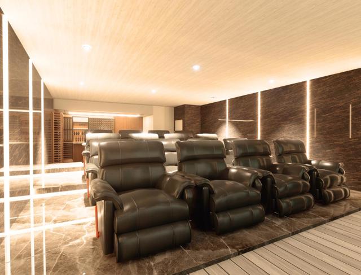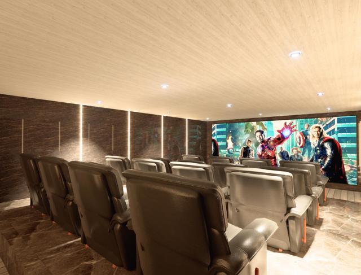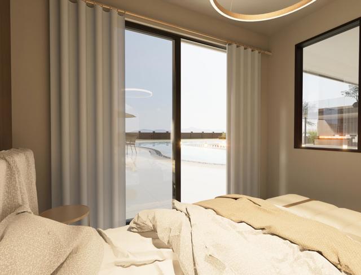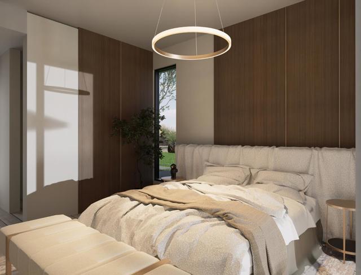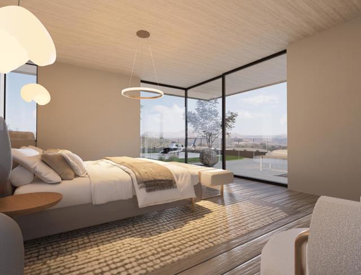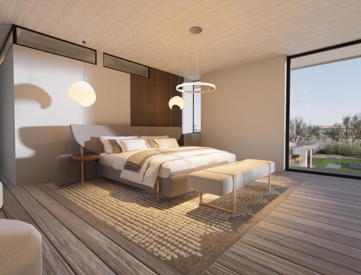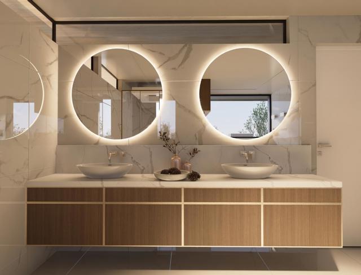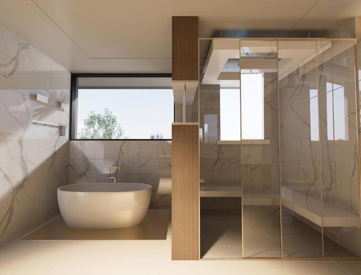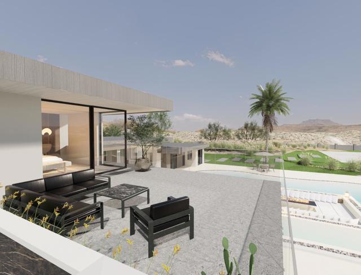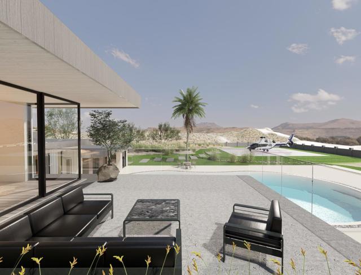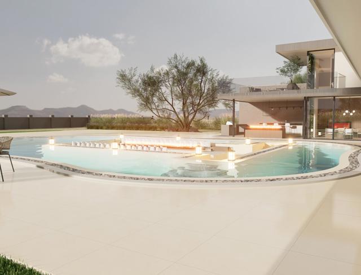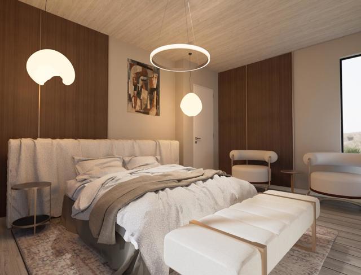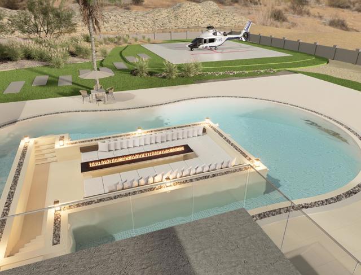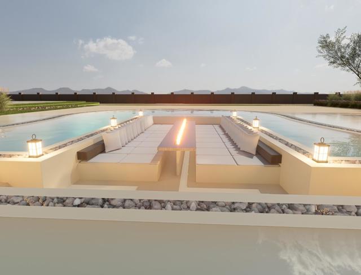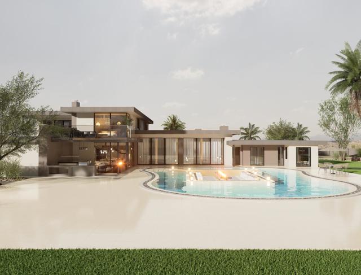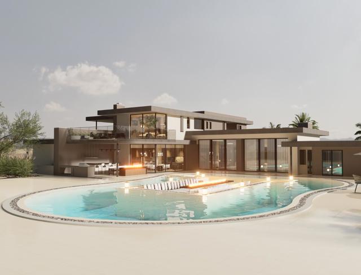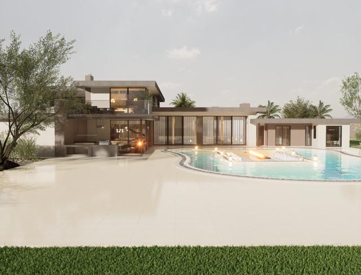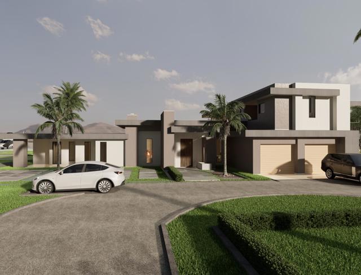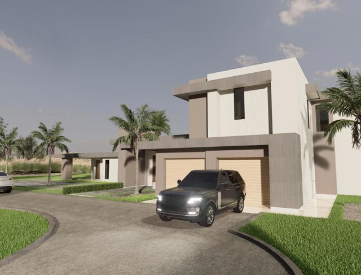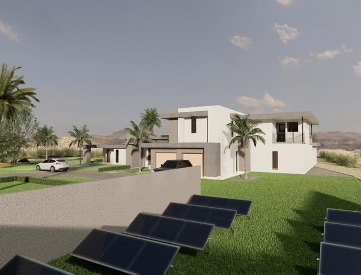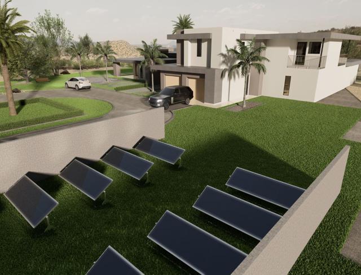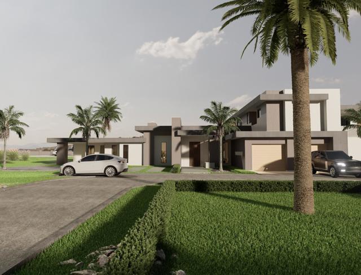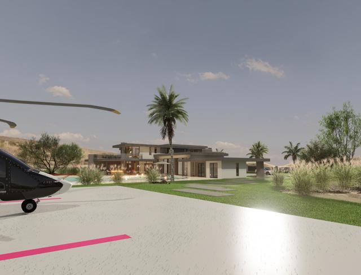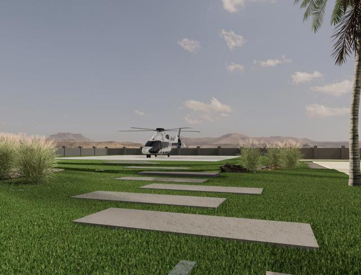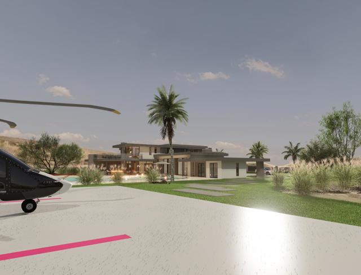69827 Mesa Drive, 29 Palms, CA 92277
- MLS#: 219114355DA ( Single Family Residence )
- Street Address: 69827 Mesa Drive
- Viewed: 11
- Price: $10,000,000
- Price sqft: $1,190
- Waterfront: No
- Year Built: 2024
- Bldg sqft: 8400
- Bedrooms: 5
- Total Baths: 7
- Full Baths: 1
- 1/2 Baths: 2
- Garage / Parking Spaces: 9
- Days On Market: 543
- Acreage: 2.50 acres
- Additional Information
- County: SAN BERNARDINO
- City: 29 Palms
- Zipcode: 92277
- Subdivision: Not Applicable 1
- Provided by: Desert Elite Properties, Inc.
- Contact: William William

- DMCA Notice
-
DescriptionOnce in a life time opportunity to own a home of this caliber. This home offers panoramic views from 2.5 double gated acres, owned solar, heliport, completely walled and gated. The residence is over 8,000sqft. with 5 bedrooms, 7 baths, massive 20 ft. waterfall island kitchen, top of the line appliances and cabinets, double dishwashers, side by side 56'' refrigerator +++, all glass breakfast nook, with pocket doors and fireplace, great room with dining and living room combination with fireplace. This level also has a huge 40' theater/media with wet bar and powder room. Also on this level are two bedrooms and baths and powder room. The patio has a full kitchen with bar seating overlooking a massive pool and spa with a bridge to the pool which takes you to a step down sitting area with huge fire feature. If you prefer to fly to your property, there is your own personal helipad on the property. Back indoors on the second level is the primary suite with outstanding views from the corner pocket glass doors, plus balcony beyond. The bath suite has two walk in closets, bidet, soaker tub plus glass shower and double vanities.. An additional two bedrooms with walk in closets and separate baths and private decks finish off the second floor.This home has not started construction so the buyer would be able to choose many of their own finishes such as flooring, appliances and, fixtures. Property is also available with approved plans and permits for $3MM. All pictures are renderings.
Property Location and Similar Properties
Contact Patrick Adams
Schedule A Showing
Features
Appliances
- Ice Maker
- Water Line to Refrigerator
- Refrigerator
- Microwave
- Gas Range
- Dishwasher
- Gas Cooktop
- Disposal
- Convection Oven
- Gas Water Heater
- Tankless Water Heater
- Propane Water Heater
- Hot Water Circulator
- Range Hood
Architectural Style
- Contemporary
Carport Spaces
- 0.00
Construction Materials
- Stucco
Cooling
- Central Air
Country
- US
Door Features
- Sliding Doors
Eating Area
- Breakfast Counter / Bar
- In Living Room
- Dining Ell
- Dining Room
- Breakfast Nook
Fencing
- Block
Fireplace Features
- Gas
- Living Room
- Primary Bedroom
Flooring
- Carpet
- Stone
- Wood
Foundation Details
- Slab
Garage Spaces
- 2.00
Heating
- Central
- Forced Air
- Propane
Interior Features
- Cathedral Ceiling(s)
- Two Story Ceilings
- Wet Bar
- Living Room Deck Attached
- Open Floorplan
- High Ceilings
- Home Automation System
- Partially Furnished
Laundry Features
- Individual Room
Levels
- Two
Living Area Source
- Other
Lockboxtype
- None
Lot Features
- 2-5 Units/Acre
- Corner Lot
- Sprinklers Drip System
- Sprinkler System
- Sprinklers Timer
Parcel Number
- 0612131130000
Parking Features
- Circular Driveway
- Garage Door Opener
- Driveway
- Direct Garage Access
Patio And Porch Features
- Concrete
- Deck
- Covered
Pool Features
- Gunite
- Tile
- Pebble
- In Ground
- Private
- Electric Heat
Property Type
- Single Family Residence
Roof
- Rolled/Hot Mop
Security Features
- Automatic Gate
- Wired for Alarm System
- Fire Sprinkler System
- Gated Community
Spa Features
- Heated
- Private
- Gunite
- In Ground
Subdivision Name Other
- Not Applicable-1
Uncovered Spaces
- 5.00
View
- Mountain(s)
Views
- 11
Water Source
- Private
Window Features
- Blinds
- Double Pane Windows
Year Built
- 2024
Year Built Source
- Seller
