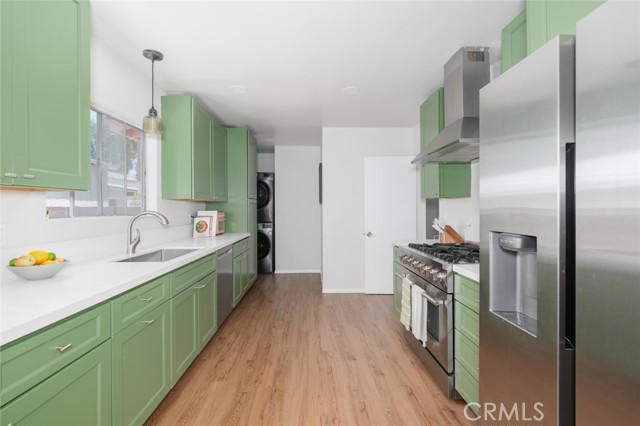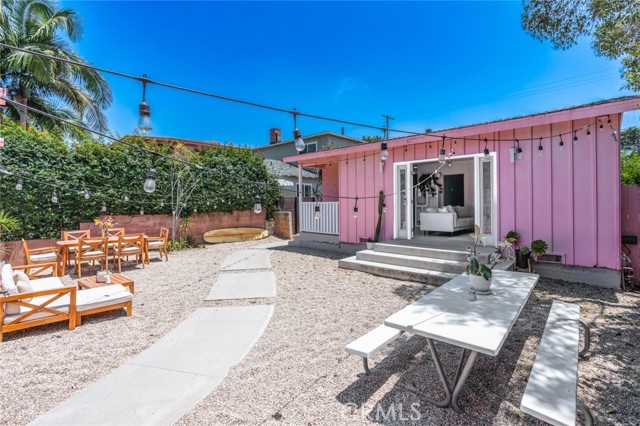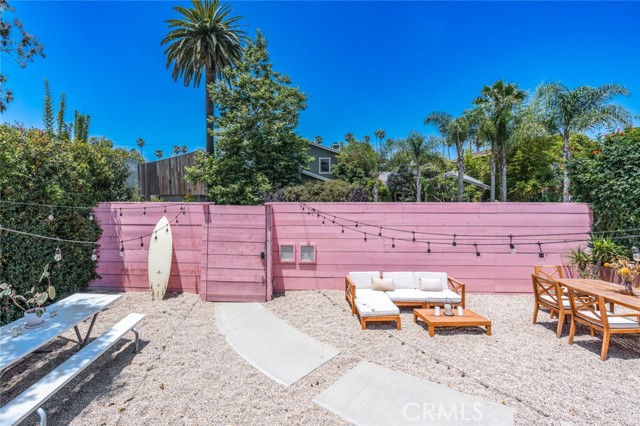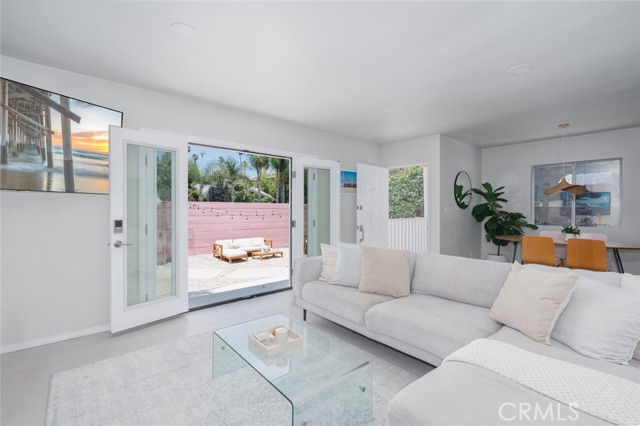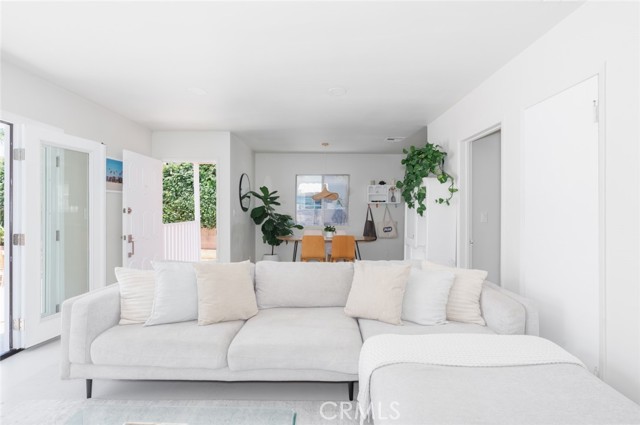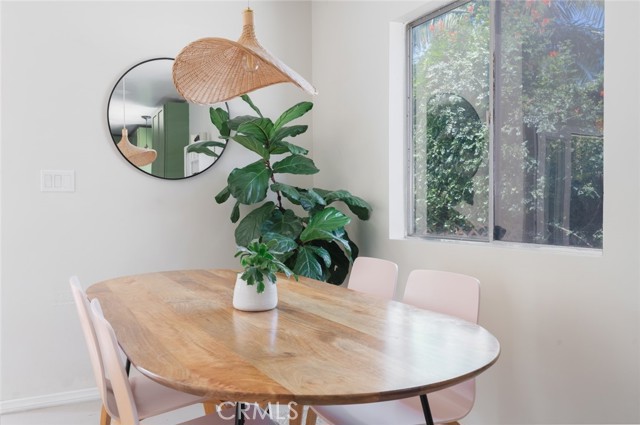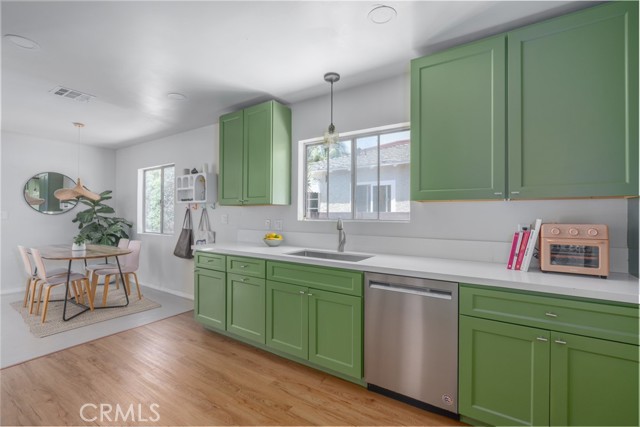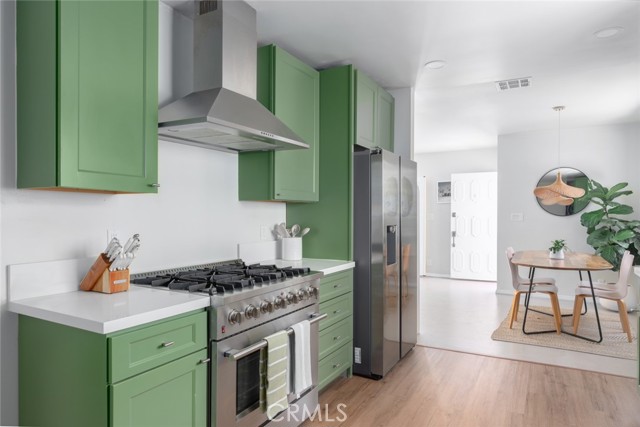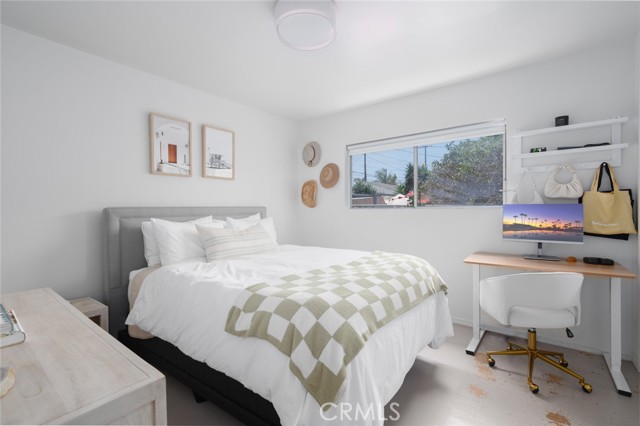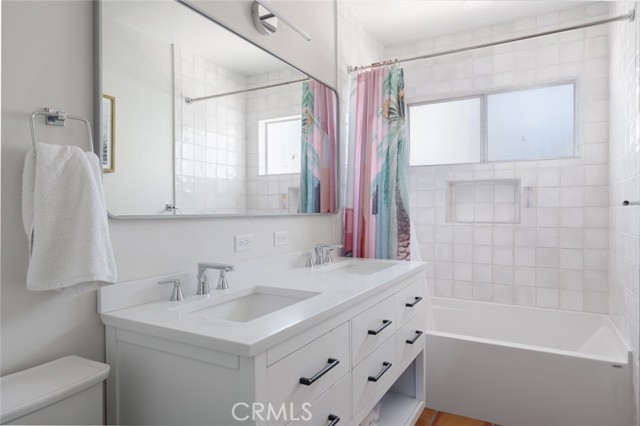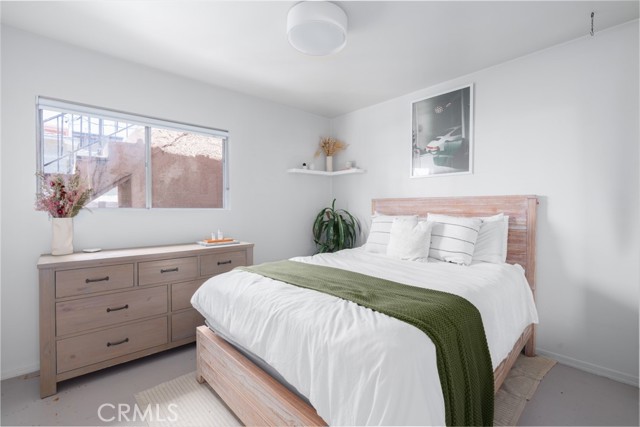830 Palms Boulevard, Venice, CA 90291
- MLS#: NP24148905 ( Single Family Residence )
- Street Address: 830 Palms Boulevard
- Viewed: 16
- Price: $2,249,000
- Price sqft: $1,060
- Waterfront: Yes
- Wateraccess: Yes
- Year Built: 1963
- Bldg sqft: 2122
- Bedrooms: 6
- Total Baths: 3
- Full Baths: 3
- Garage / Parking Spaces: 9
- Days On Market: 554
- Additional Information
- County: LOS ANGELES
- City: Venice
- Zipcode: 90291
- District: Los Angeles Unified
- Elementary School: WESTMI
- Middle School: MARTWA
- High School: VENICE
- Provided by: Compass
- Contact: Arthur Arthur

- DMCA Notice
-
DescriptionWelcome to 830 Palms Blvd, where opportunity meets the laid back charm of Venice. This 6 bedroom, 2,122 sqft duplex offers abundant natural light, contemporary touches throughout, and parking for 6 cars. The Main House consists of 4 Bedrooms & 2 Bathrooms. The Upper Unit has 2 Bedrooms & 1 Bath. Whether you're looking to expand your investment portfolio or establish your own slice of Venice living, this property has something for everyone./// 830 Palms Blvd invites residents into a space that effortlessly blends modern comfort with the timeless allure of Venice. The open floor plan provides plenty of room to relax and entertain, while the updated kitchen and bathrooms add a touch of coastal elegance. With new appliances throughout, new heating and cooling systems, and on demand hot water this home is move in ready, Outside, the property features a large front yard, which is perfect for enjoying Venice's cool, comfortable evenings./// Set in the heart of Venice, this property is a stone's throw from the eclectic shops and renowned dining of Abbot Kinney, as well as the sun soaked shores of Venice Beach. For those with a pulse on the tech scene, Silicon Beach is within easy reach./// For investors, 830 Palms Blvd presents a unique opportunity to tap into the thriving rental market of one of Los Angeles's most sought after neighborhoods. The 4 bedroom lower unit could rent for $8,000 a month at market rates. The 2 bedroom upper unit has long term tenants who pay $1,100 a month. Additionally, there is great potential to convert the 3 car garage into an ADU for additional rental income./// For owner occupants, it's a chance to experience the quintessential Venice lifestyle, firsthand.
Property Location and Similar Properties
Contact Patrick Adams
Schedule A Showing
Features
Appliances
- 6 Burner Stove
- Dishwasher
- Free-Standing Range
- Disposal
- Gas Oven
- Gas Range
- Range Hood
- Refrigerator
- Tankless Water Heater
- Vented Exhaust Fan
Architectural Style
- Traditional
Assessments
- None
Association Fee
- 0.00
Commoninterest
- None
Common Walls
- No Common Walls
Construction Materials
- Board & Batten Siding
- Drywall Walls
- Stucco
Cooling
- Central Air
Country
- US
Days On Market
- 84
Direction Faces
- West
Door Features
- French Doors
Eating Area
- Dining Room
Electric
- Electricity - On Property
Elementary School
- WESTMI
Elementaryschool
- Westminster
Entry Location
- Front of property
Fencing
- Block
- See Remarks
- Wood
Fireplace Features
- None
Flooring
- Laminate
- Tile
- Wood
Foundation Details
- Raised
Garage Spaces
- 3.00
Heating
- Central
High School
- VENICE
Highschool
- Venice
Interior Features
- Copper Plumbing Partial
- Granite Counters
- Open Floorplan
- Recessed Lighting
- Storage
Laundry Features
- Dryer Included
- Gas Dryer Hookup
- In Kitchen
- Inside
- Stackable
- Washer Included
Levels
- Two
Living Area Source
- Assessor
Lockboxtype
- None
Lot Dimensions Source
- Assessor
Lot Features
- Front Yard
- Sprinkler System
- Sprinklers Drip System
- Sprinklers In Front
Middle School
- MARTWA
Middleorjuniorschool
- Mark Twain
Parcel Number
- 4241016026
Parking Features
- Driveway
- Concrete
- Paved
- Driveway Level
- Garage
- Garage Faces Rear
- Garage - Three Door
- Off Street
- Parking Space
- Private
- Side by Side
Patio And Porch Features
- Concrete
- Front Porch
Pool Features
- None
Postalcodeplus4
- 3851
Property Type
- Single Family Residence
Road Frontage Type
- City Street
Road Surface Type
- Alley Paved
- Paved
Roof
- Asphalt
School District
- Los Angeles Unified
Sewer
- Public Sewer
Spa Features
- None
Uncovered Spaces
- 6.00
Utilities
- Cable Connected
- Electricity Connected
- Natural Gas Connected
- Phone Available
- Sewer Connected
- Water Connected
View
- None
Views
- 16
Water Source
- Public
Year Built
- 1963
Year Built Source
- Assessor
Zoning
- LAR2
