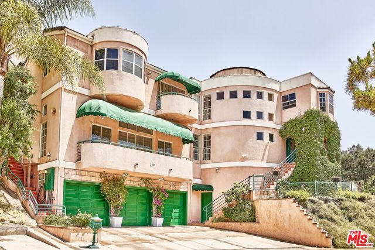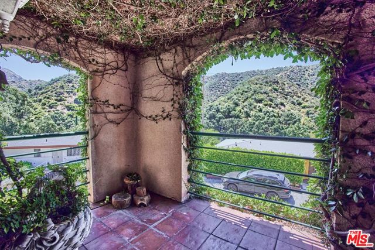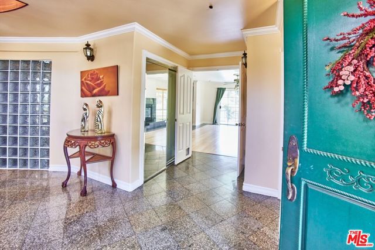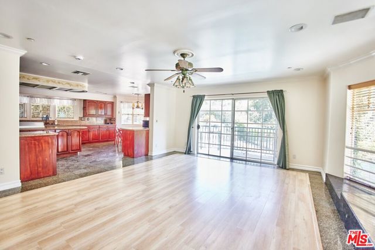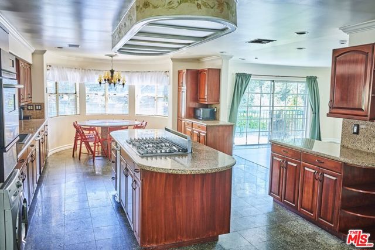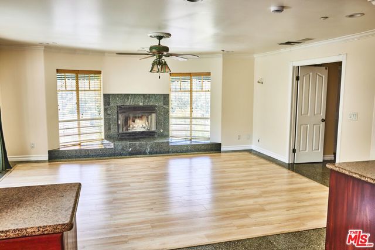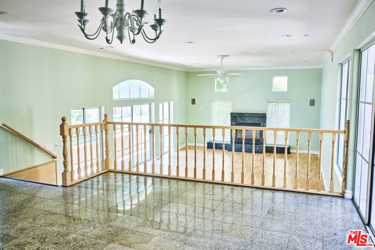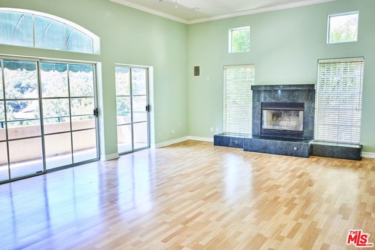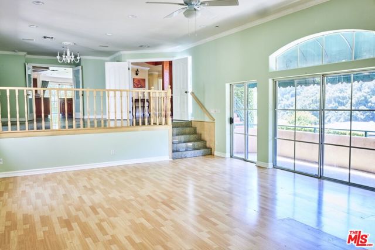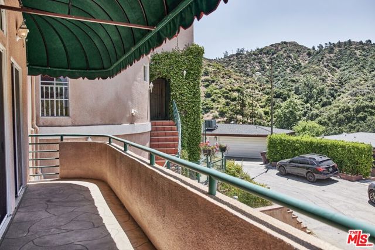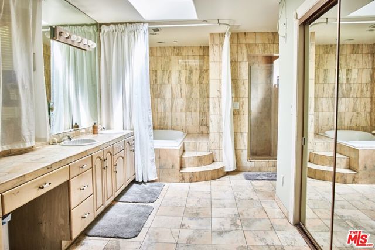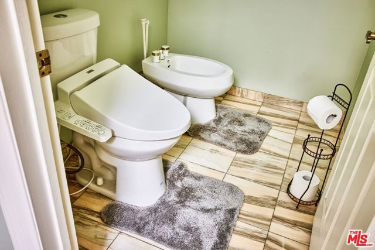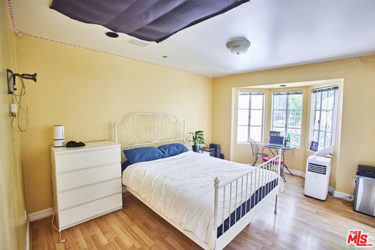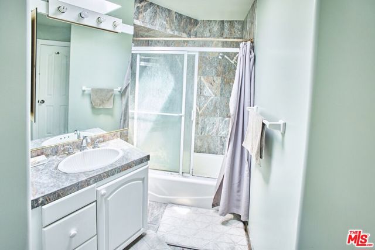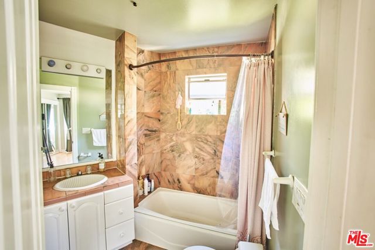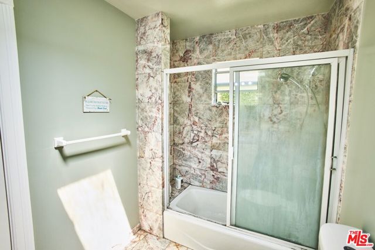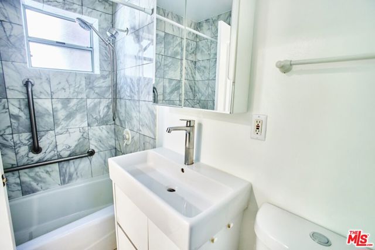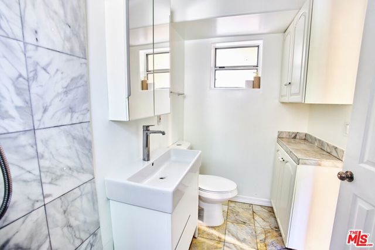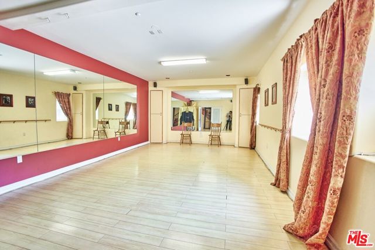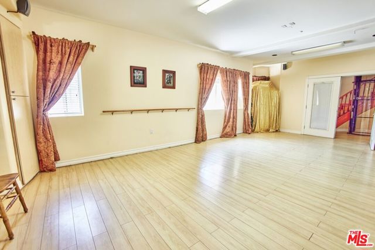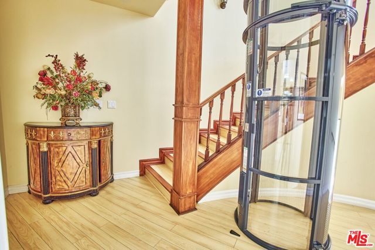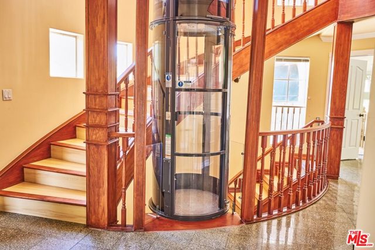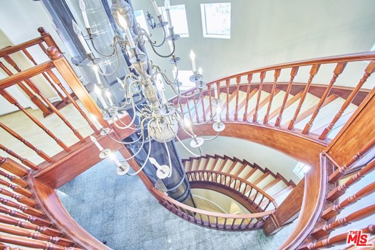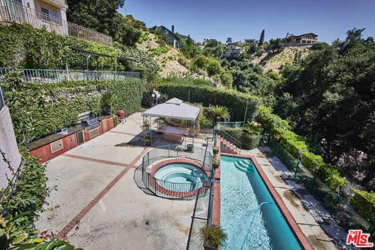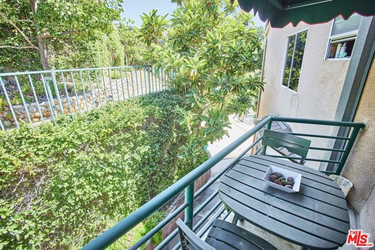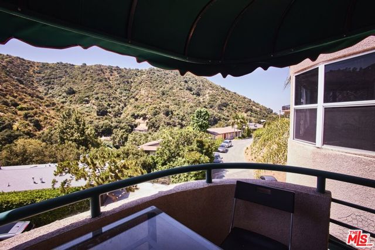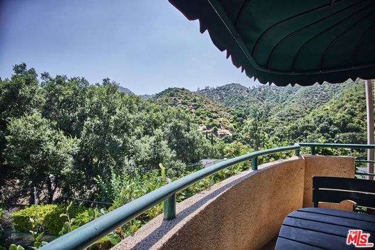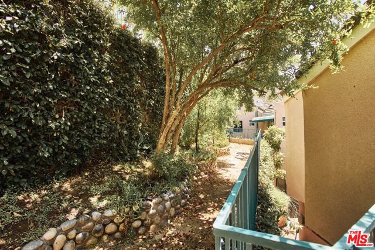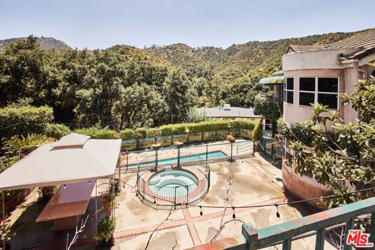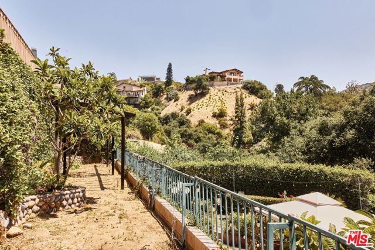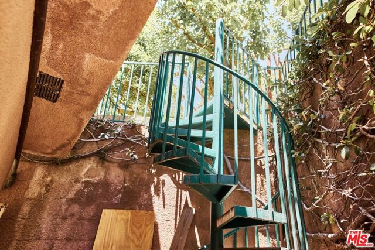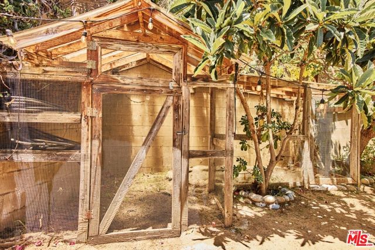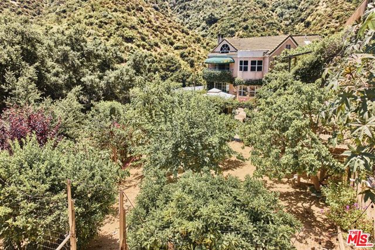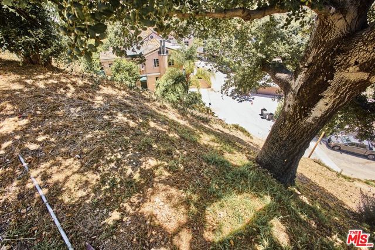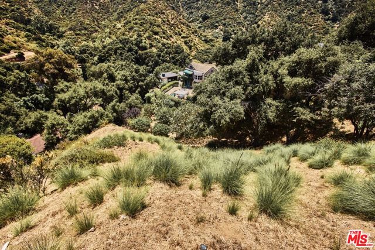2537 Saint Andrews Drive, Glendale, CA 91206
- MLS#: 24416651 ( Single Family Residence )
- Street Address: 2537 Saint Andrews Drive
- Viewed: 12
- Price: $2,688,000
- Price sqft: $526
- Waterfront: No
- Year Built: 1991
- Bldg sqft: 5112
- Bedrooms: 7
- Total Baths: 6
- Full Baths: 5
- 1/2 Baths: 1
- Garage / Parking Spaces: 7
- Days On Market: 180
- Additional Information
- County: LOS ANGELES
- City: Glendale
- Zipcode: 91206
- Provided by: South State Real Estate Managment, Inc.
- Contact: Kenneth Kenneth

- DMCA Notice
-
DescriptionThis Stunning 3 car garage 5,000+Sf custom built single family home located in the prestigious Chevy Chase Neighborhood, is rich with charm, history and character, It is in close proximity to the Chevy Chase Country club and within 1.2 miles from Glendale Adventist Hospital and all the Glendale schools in the district. This Mountain View home has a total of 7 bedrooms and 5 1/2 bathrooms and many windows to brighten the house. The bedrooms include a Primary and junior suits, and a guest suit with full service having a private entry (ideal for teenage quarter). There are four wood burning fireplaces, a central vacuum system, central sound system and built in projector facility for private movie theater. The house is equipped with a vacuum elevator with three stations for all floors. The street level contains 3 garages with an extended workshop areas. A storage (wine cellar) is provided behind the garage. Four steps above the garage level is the first floor of the house (with it's own entry from the driveway) that consists of a entertaining room of nearly 600 square feet. The room has direct sunlight from four windows, It is surrounded by full height mirrors, electronic connections for video games and movie theatre. This room can be used for entertaining and parties. The main (middle) floor is accessed from an outside staircase from the driveway, an stunning inside stair case from the game room as well as the elevator. The main (middle) floor has a dome like foyer with beautiful views of the mountain. It is wrapped with vines that gives you an old European feeling. The main floor also has a high ceiling living room, a formal dining room, a family room with a fireplace which is open to a huge kitchen and a powder room. The guest quarter with private access is on this floor as well. From the middle floor, you can enter the backyard from two exits. The backyard includes a beautiful gated pool and jacuzzi and a waterfall connecting the two, as well as a flower covered gazebo, and built in bbq. Two steps up from the pool area, you will find a beautiful orchard full of grown fruit trees from across the world, as well as a Duck pond and access to one of the 2 lots included with this property. The back yard continues to the third floor to a magnificent view of the hills, with a spiraling staircase. Here you will find an enclosed vegetable garden, a beautiful walkway with more fruit trees and a grape covered patio area. The orchard has two underground tanks that collect storm water from the roof and paved areas. Each tank has 750 gallon capacity. The tanks have submerged pumps for water transform from lower to higher levels and watering the trees. The top (third) floor contains 6 bedrooms and 4 full baths. The Primary bedroom has separate shower and Jacuzzi tub. This beautiful home is sold with 2 additional lots with plans for ADU's with separate APN numbers and Addresses that can bring incredible income potential or families closer. This home was custom built from the ground up with a combination of steel, concrete and wood. The roof has concrete tile roof to resist fire. There are solar panels on the roof for the water heater, reducing the gas consumption. The house experienced the 1994 Northridge earthquake with no damages. This is a MUST SEE property.
Property Location and Similar Properties
Contact Patrick Adams
Schedule A Showing
Features
Accessibility Features
- None
Appliances
- Barbecue
- Dishwasher
- Disposal
- Trash Compactor
- Vented Exhaust Fan
- Gas Cooktop
- Microwave
- Electric Oven
Construction Materials
- Stucco
Cooling
- Central Air
- Dual
Country
- US
Eating Area
- Breakfast Nook
- Dining Room
- In Kitchen
- In Living Room
Entry Location
- Foyer
Fencing
- Glass
- Pipe
Fireplace Features
- Dining Room
- Family Room
- Primary Bedroom
Flooring
- Wood
Foundation Details
- Raised
Garage Spaces
- 3.00
Heating
- Central
Interior Features
- Sunken Living Room
- Recessed Lighting
- Stair Climber
- High Ceilings
- Elevator
- Storage
Laundry Features
- Individual Room
Levels
- Three Or More
Lockboxtype
- None
Lot Features
- Landscaped
Other Structures
- Guest House
Parcel Number
- 5663013004
Parking Features
- Concrete
- Gravel
- Garage - Three Door
Patio And Porch Features
- Porch
- Front Porch
- Rear Porch
- Covered
Pool Features
- Filtered
- In Ground
- Fenced
- Waterfall
- Heated
Postalcodeplus4
- 1840
Property Type
- Single Family Residence
Roof
- Concrete
- Tile
Security Features
- Smoke Detector(s)
- Fire and Smoke Detection System
- Carbon Monoxide Detector(s)
Sewer
- Other
- Septic Type Unknown
Spa Features
- Heated
- In Ground
- Bath
Uncovered Spaces
- 4.00
View
- Hills
Views
- 12
Water Source
- Public
Year Built
- 1991
Zoning
- GLR1RY
