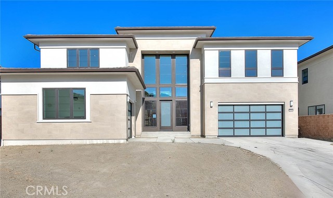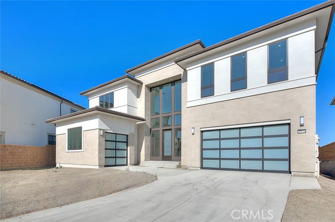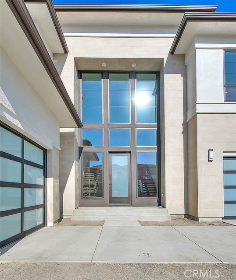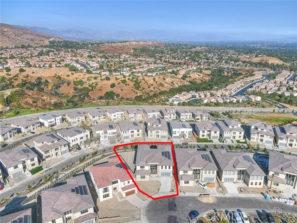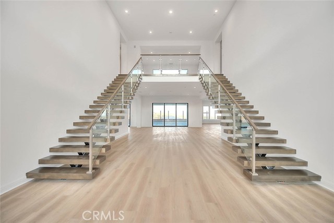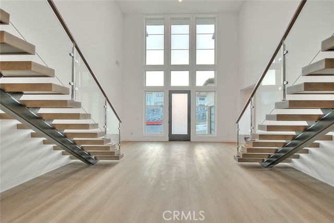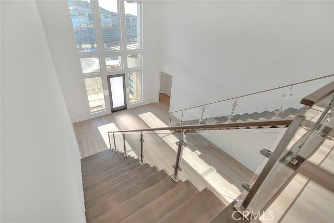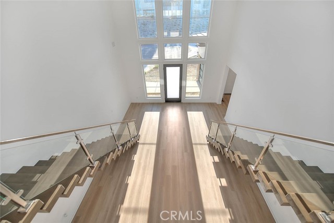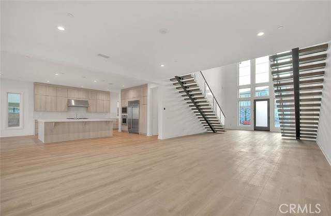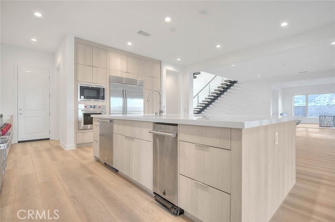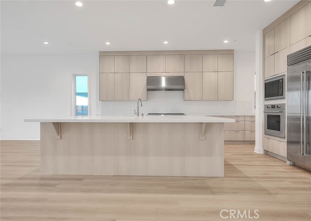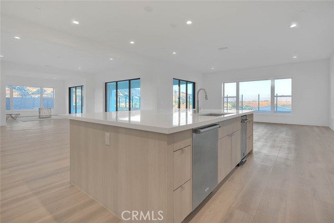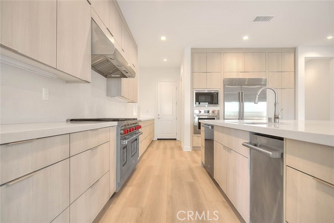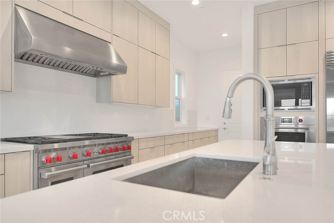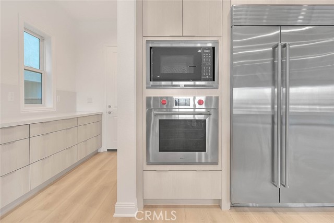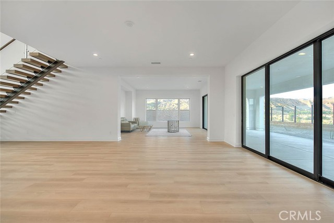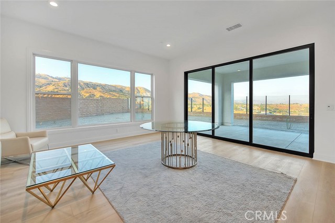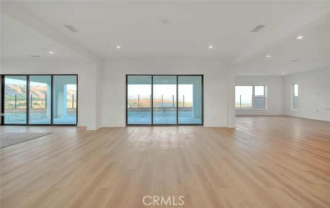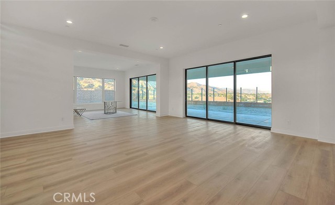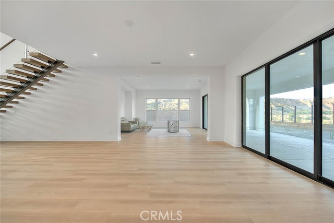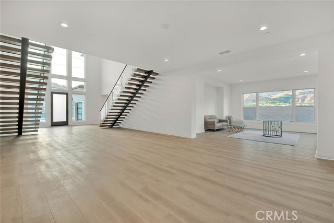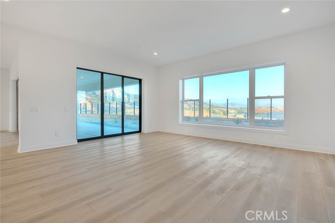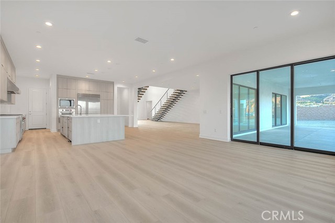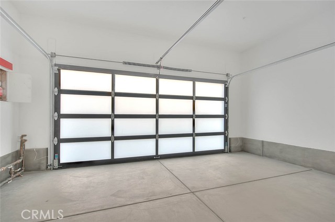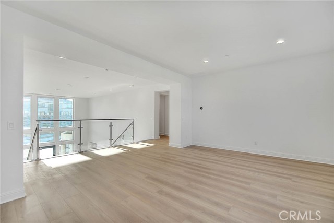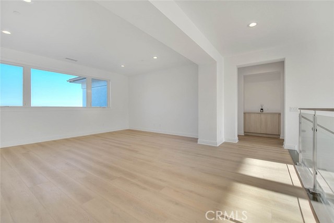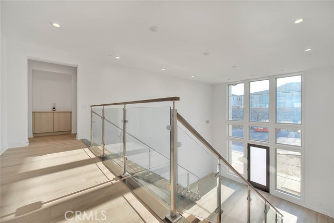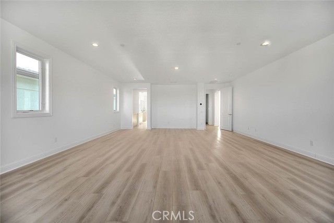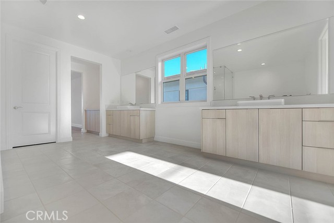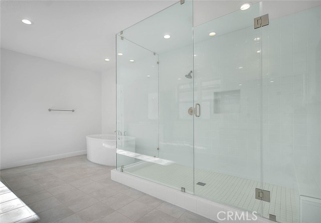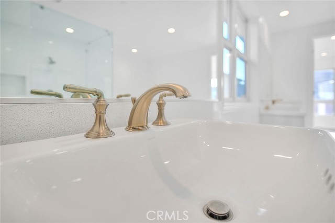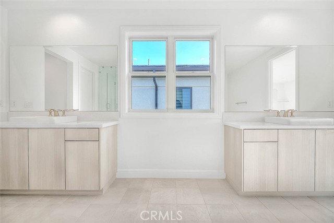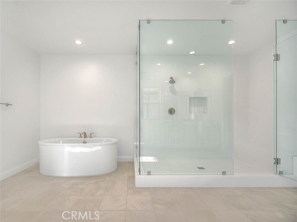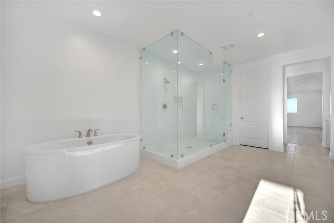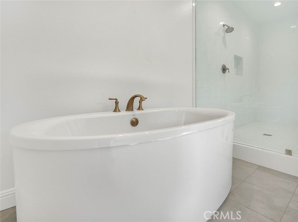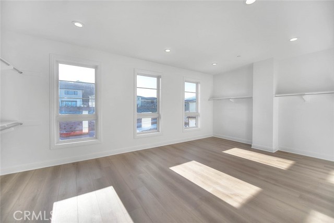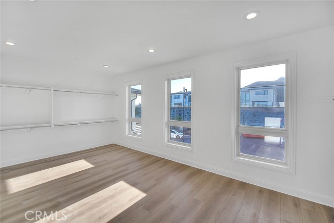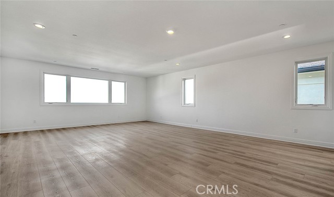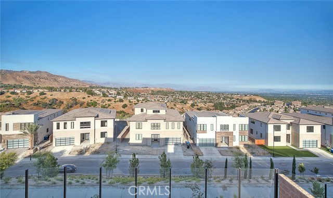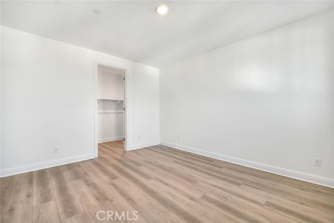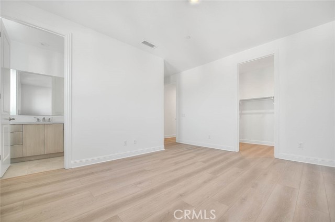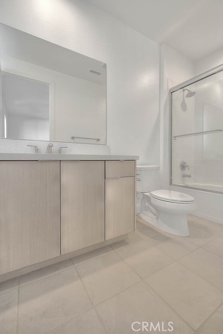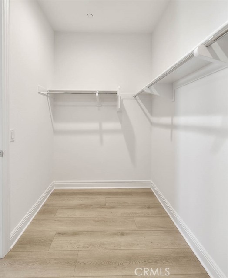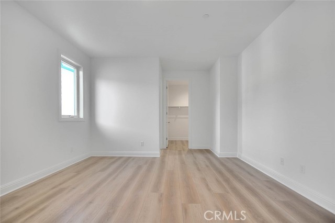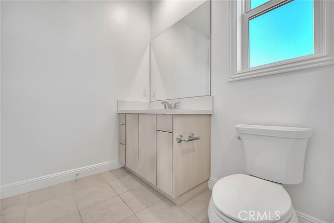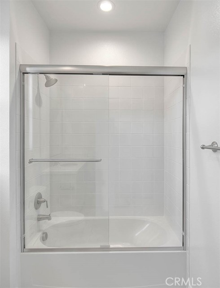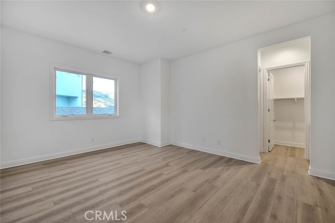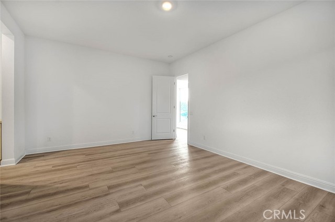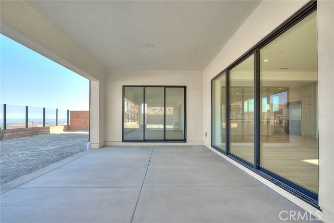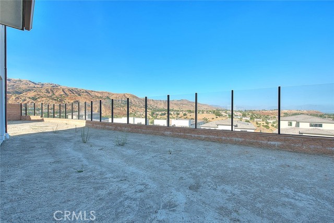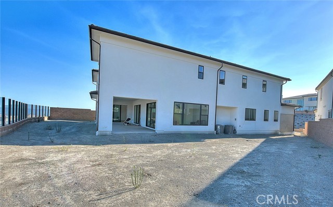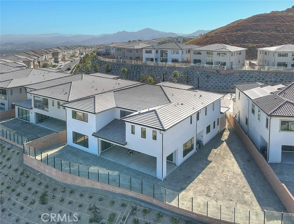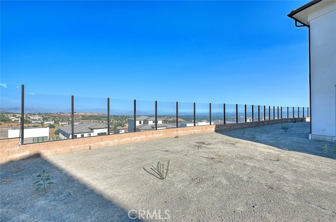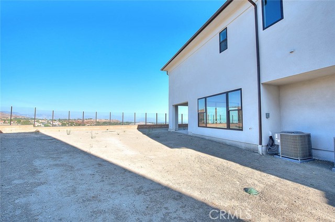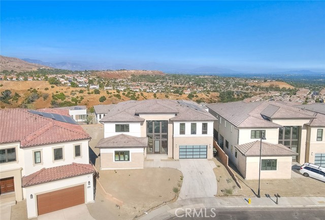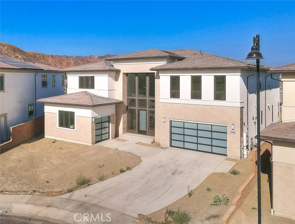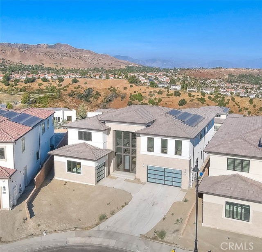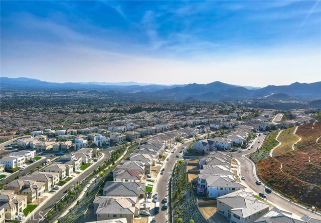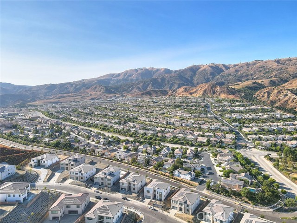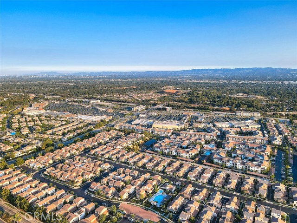20114 Marlow Lane, Porter Ranch, CA 91326
- MLS#: OC24146723 ( Single Family Residence )
- Street Address: 20114 Marlow Lane
- Viewed: 2
- Price: $3,290,000
- Price sqft: $547
- Waterfront: No
- Year Built: 2024
- Bldg sqft: 6011
- Bedrooms: 5
- Total Baths: 6
- Full Baths: 5
- 1/2 Baths: 1
- Garage / Parking Spaces: 3
- Days On Market: 117
- Additional Information
- County: LOS ANGELES
- City: Porter Ranch
- Zipcode: 91326
- District: Los Angeles Unified
- High School: CHATSW
- Provided by: Mcsen Realty Corp.
- Contact: Na Na

- DMCA Notice
-
DescriptionWelcome to the prestigious, guard gated community of Westcliffe at Porter Ranch. We are excited to present the immaculate Sunset of Skyline Collection at 20114 W Marlow Lane, Porter Ranch. Completed in 2024, this brand new residence stands majestically on a hill, offering breathtaking views of the valley city lights below. This luxurious home features five bedrooms, five and a half bathrooms, and over 6,000 Square Feet of opulent living space. As you step inside, you'll be greeted by a grand two story foyer with soaring ceilings, expansive windows, and elegant double floating staircases. The open concept living area includes a structural upgrade featuring a flexible space that adds a second living room. The California room has been transformed into a full living room, further enhancing the first floor space, perfect for family gatherings or entertaining friends. The chef's kitchen is equipped with high end stainless steel appliances and an oversized refrigerator. This modern kitchen also boasts significant upgrades, including an oversized center island, waterfall edge countertops, and a walk in pantry. The first floor is complete with an additional bedroom, bathroom, living room, flex space, and direct access to two garages. Each bedroom showcases bespoke design finishes and custom lighting selections. Upstairs, both the loft and the balcony provide stunning views of the valley. Opposite the primary suite, you'll find an additional living room and three more bedrooms, each with en suite bathrooms and spacious closets. The master suite's modern bathroom features dual vanities, a luxurious soaking tub, and a walk in closet, adding a touch of sophistication. Westcliffe at Porter Ranch is ideally situated near top rated schools, including the renowned Sierra Canyon private school, just five minutes away. The community is also close to premier shopping and fine dining at The Vineyard Shopping Center. Convenience is paramount, with Whole Foods, a gas station, popular dining options, and entertainment all within proximity. Experience the pinnacle of luxury living at Westcliffe at Porter Ranch. This is your chance to enjoy an unparalleled lifestyle in an extraordinary home.
Property Location and Similar Properties
Contact Patrick Adams
Schedule A Showing
Features
Accessibility Features
- 2+ Access Exits
- Parking
Appliances
- 6 Burner Stove
- Dishwasher
- Disposal
- Gas Oven
- Gas Cooktop
- Gas Water Heater
- Indoor Grill
- Ice Maker
- Microwave
- Refrigerator
- Self Cleaning Oven
- Water Heater Central
Assessments
- None
Association Amenities
- Pickleball
- Pool
- Spa/Hot Tub
- Sauna
- Fire Pit
- Barbecue
- Outdoor Cooking Area
- Dog Park
- Tennis Court(s)
- Biking Trails
- Hiking Trails
- Clubhouse
Association Fee
- 347.27
Association Fee2
- 45.00
Association Fee2 Frequency
- Monthly
Association Fee Frequency
- Monthly
Builder Name
- Toll Brothers
Commoninterest
- Planned Development
Common Walls
- No Common Walls
Cooling
- Central Air
Country
- US
Days On Market
- 94
Eating Area
- In Family Room
- Dining Room
- In Kitchen
- In Living Room
Electric
- Standard
Entry Location
- Front Door
Fencing
- None
Fireplace Features
- None
Flooring
- Laminate
- Wood
Garage Spaces
- 3.00
Green Energy Generation
- Solar
Heating
- Central
High School
- CHATSW
Highschool
- Chatsworth
Interior Features
- 2 Staircases
- Living Room Deck Attached
- Open Floorplan
- Pantry
- Stone Counters
- Storage
Laundry Features
- Gas & Electric Dryer Hookup
- Individual Room
- Washer Hookup
Levels
- Two
Lockboxtype
- None
- Combo
- Supra
Lot Features
- 0-1 Unit/Acre
Parcel Number
- 2701091036
Parking Features
- Garage
Pool Features
- Association
- Community
Property Type
- Single Family Residence
Roof
- None
School District
- Los Angeles Unified
Security Features
- 24 Hour Security
- Gated with Attendant
- Automatic Gate
- Carbon Monoxide Detector(s)
Sewer
- Public Sewer
Spa Features
- Association
- Community
Utilities
- Cable Available
- Electricity Available
- Natural Gas Available
- Sewer Available
- Water Available
View
- City Lights
- Hills
Virtual Tour Url
- https://www.wellcomemat.com/mls/5794393806921lpv5
Water Source
- Public
Year Built
- 2024
Year Built Source
- Builder
Zoning
- LARE
