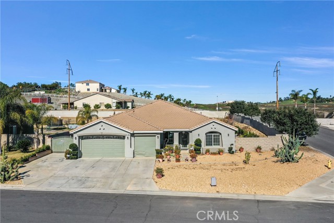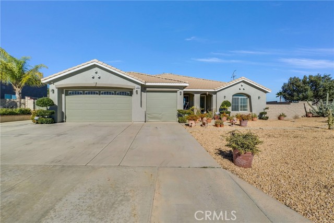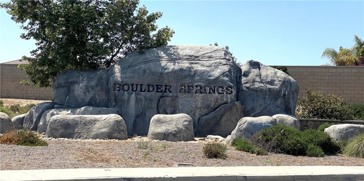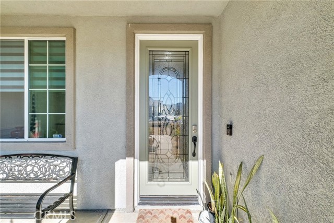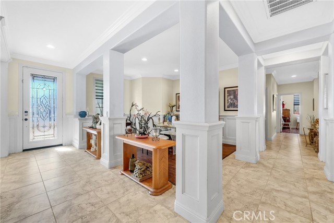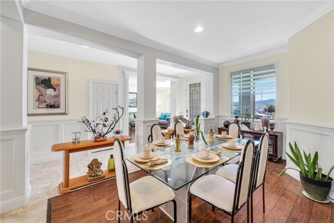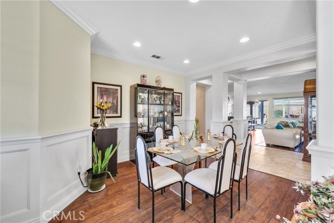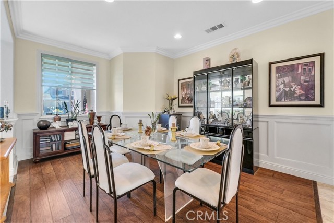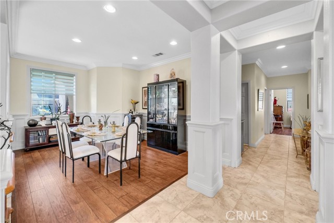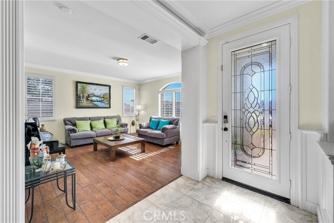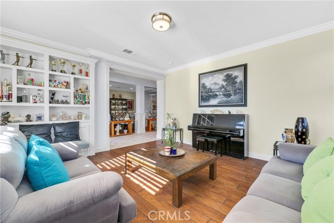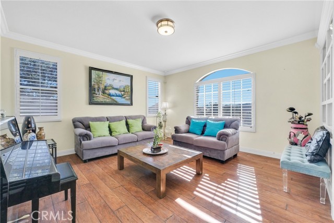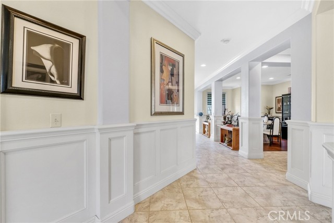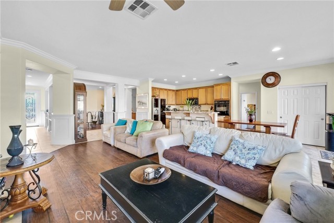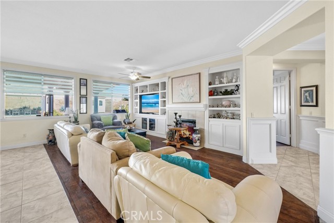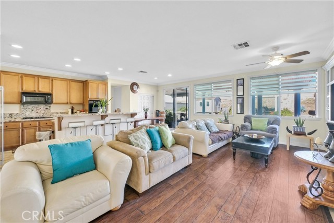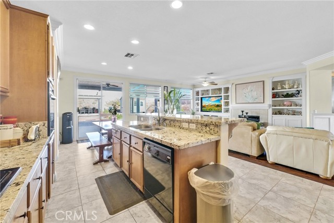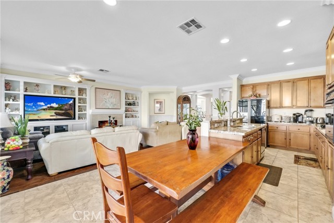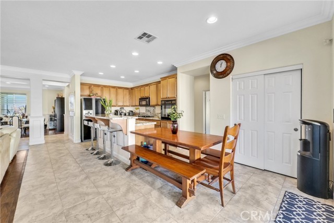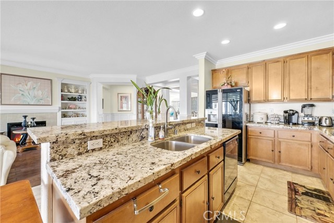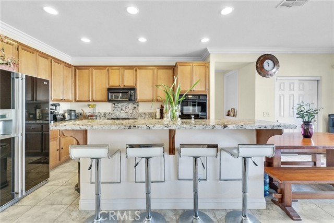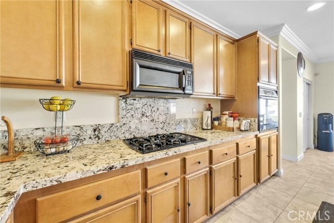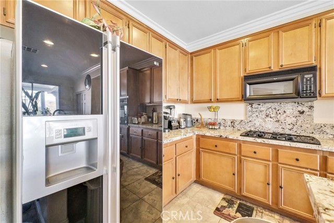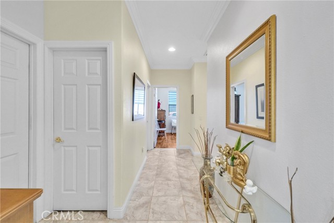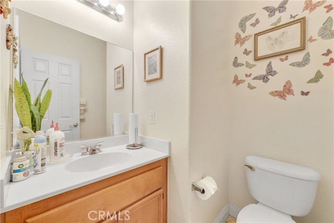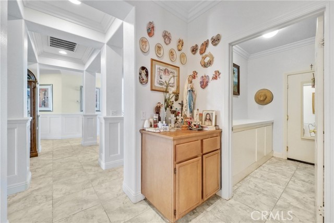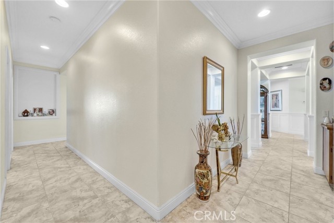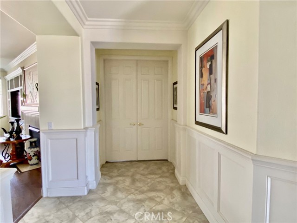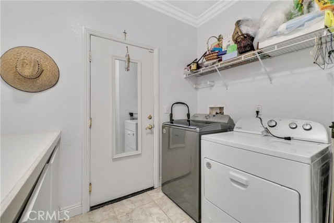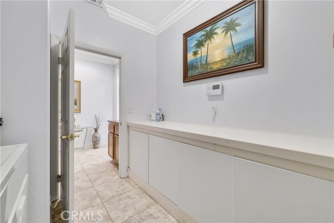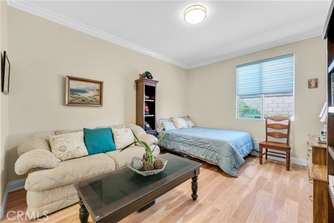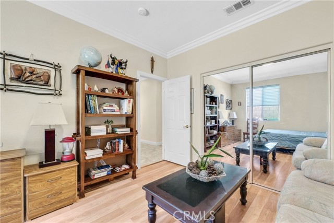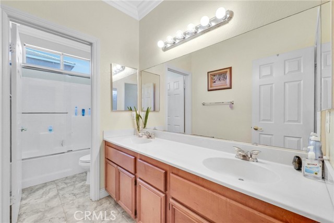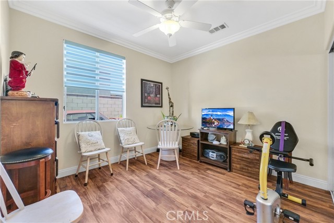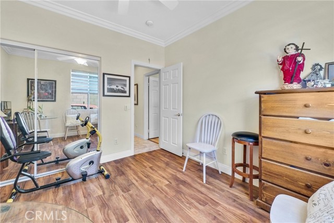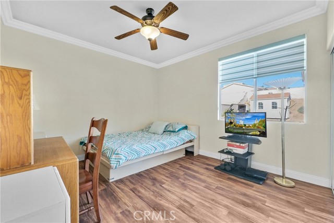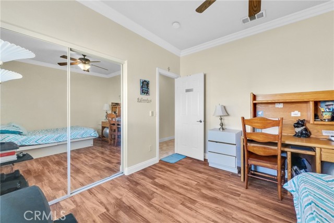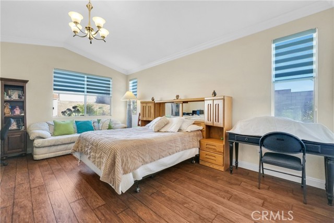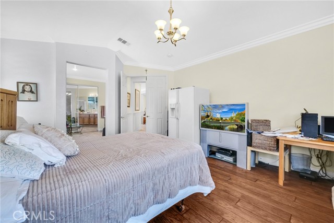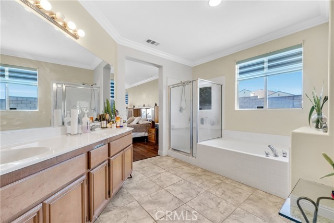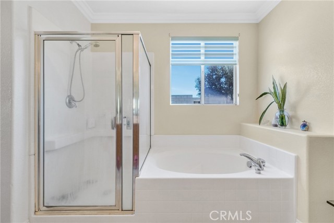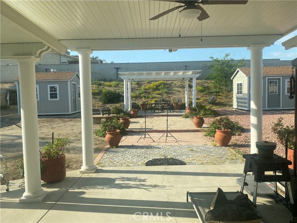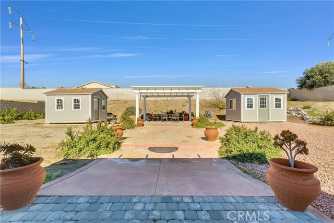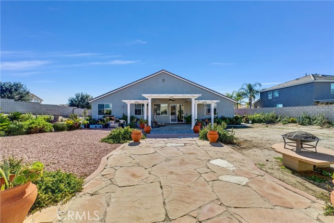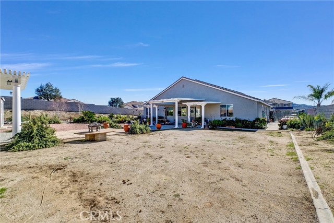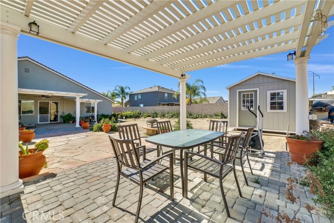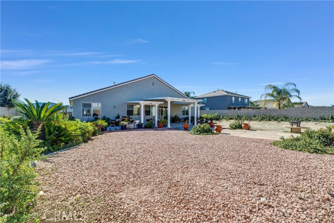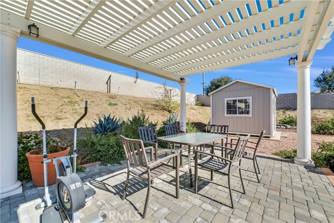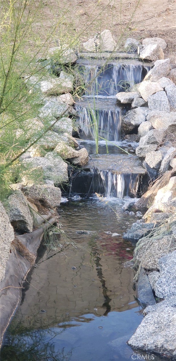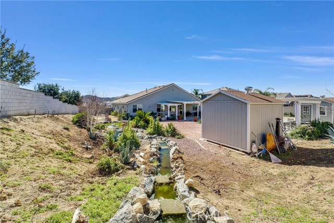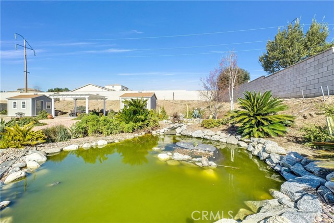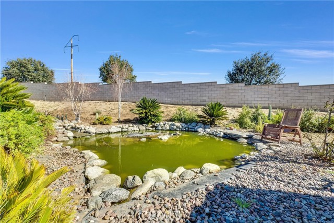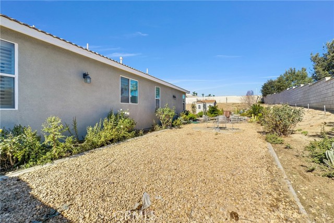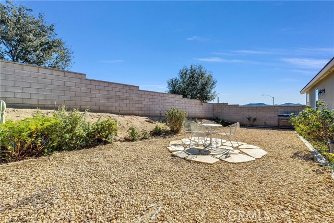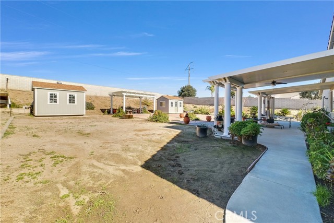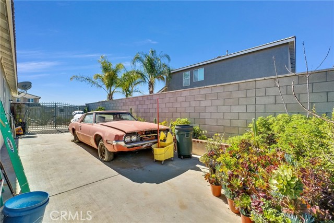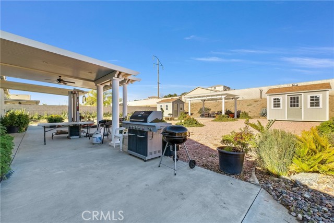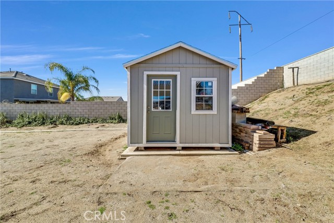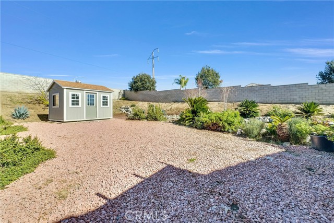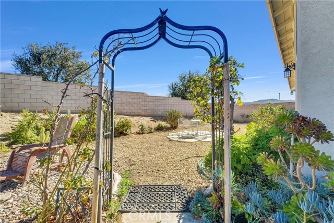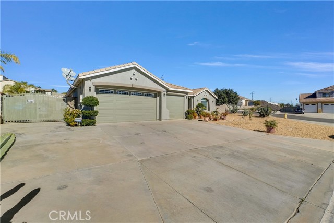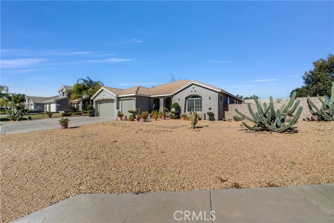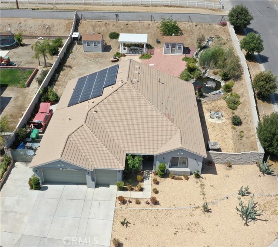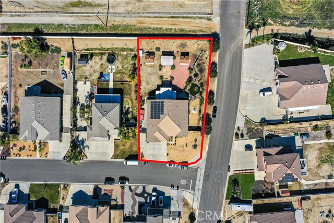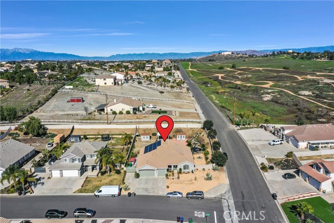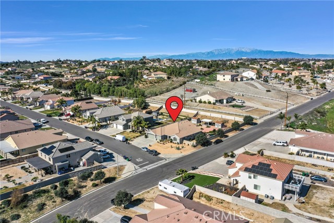19488 Eldorado Road, Perris, CA 92570
- MLS#: IV24149585 ( Single Family Residence )
- Street Address: 19488 Eldorado Road
- Viewed: 7
- Price: $799,900
- Price sqft: $297
- Waterfront: Yes
- Wateraccess: Yes
- Year Built: 2005
- Bldg sqft: 2696
- Bedrooms: 4
- Total Baths: 3
- Full Baths: 2
- 1/2 Baths: 1
- Garage / Parking Spaces: 3
- Days On Market: 213
- Additional Information
- County: RIVERSIDE
- City: Perris
- Zipcode: 92570
- District: Val Verde
- Provided by: ALLISON JAMES EST. & HOMES
- Contact: MIRIAM MIRIAM

- DMCA Notice
-
DescriptionWelcome to this spacious and elegant home, perfectly designed for both comfort and style. Situated on a generous half acre lot, this residence boasts four inviting bedrooms and two and a half well appointed bathrooms. The open floor plan enhances the flow of natural light throughout the home, creating a warm and welcoming atmosphere. The property features a large three car garage, offering ample space for vehicles and additional storage. For RV enthusiasts, there is convenient RV parking and more space for more toys, adding a practical touch to the property. Step outside under the beautifully covered patio on a pool lot, ideal for relaxing and entertaining in your private outdoor oasis. Inside, the home is adorned with sophisticated crown molding and chair railings, adding a touch of classic elegance. The combination of tile and wood flooring throughout the living spaces provides both durability and timeless appeal. This home blends modern amenities with thoughtful design, creating a perfect setting for comfortable living and memorable gatherings.
Property Location and Similar Properties
Contact Patrick Adams
Schedule A Showing
Features
Appliances
- Gas Cooktop
Architectural Style
- Bungalow
- Modern
Assessments
- Unknown
Association Amenities
- Call for Rules
Association Fee
- 45.00
Association Fee Frequency
- Monthly
Commoninterest
- Planned Development
Common Walls
- No Common Walls
Construction Materials
- Drywall Walls
- Stucco
Cooling
- Central Air
Country
- US
Days On Market
- 202
Eating Area
- Breakfast Counter / Bar
- Family Kitchen
- Dining Room
Electric
- Electricity - On Property
- Photovoltaics on Grid
Entry Location
- Front
Exclusions
- Personal Belongings
- potted plants
Fencing
- Block
Fireplace Features
- Family Room
- Gas Starter
Flooring
- Tile
Foundation Details
- Slab
Garage Spaces
- 3.00
Heating
- Central
- Fireplace(s)
Inclusions
- Refrigerator
- Security Alarm system including Ring camera
Interior Features
- Block Walls
- Built-in Features
- Chair Railings
- Copper Plumbing Full
- Crown Molding
- Open Floorplan
Laundry Features
- Individual Room
Levels
- One
Living Area Source
- Assessor
Lockboxtype
- None
Lot Features
- Back Yard
- Corner Lot
- Front Yard
Parcel Number
- 321470005
Parking Features
- Direct Garage Access
- Driveway
- Garage Faces Front
- Garage - Two Door
- RV Access/Parking
Patio And Porch Features
- Covered
- Patio
Pool Features
- None
Postalcodeplus4
- 6531
Property Type
- Single Family Residence
Property Condition
- Turnkey
Road Frontage Type
- City Street
Roof
- Tile
School District
- Val Verde
Security Features
- Carbon Monoxide Detector(s)
- Fire and Smoke Detection System
- Security System
- Smoke Detector(s)
- Wired for Alarm System
Sewer
- Public Sewer
Spa Features
- None
Subdivision Name Other
- Boulder Springs
Utilities
- Cable Available
- Electricity Connected
- Natural Gas Connected
- Phone Available
- Sewer Connected
View
- Mountain(s)
- Neighborhood
Water Source
- Public
Window Features
- Custom Covering
- Double Pane Windows
Year Built
- 2005
Year Built Source
- Public Records
Zoning
- SP ZONE
