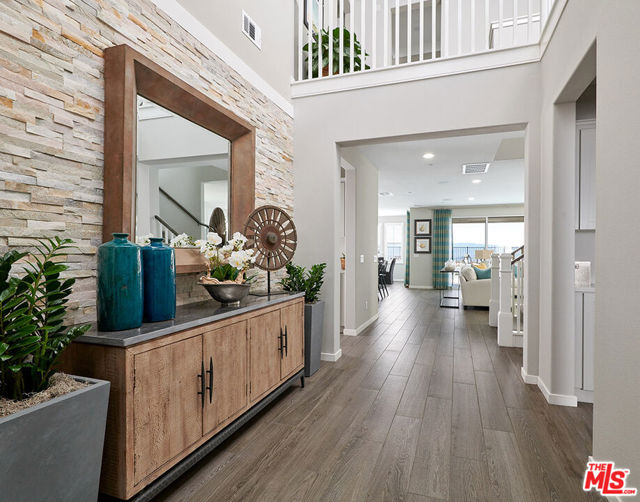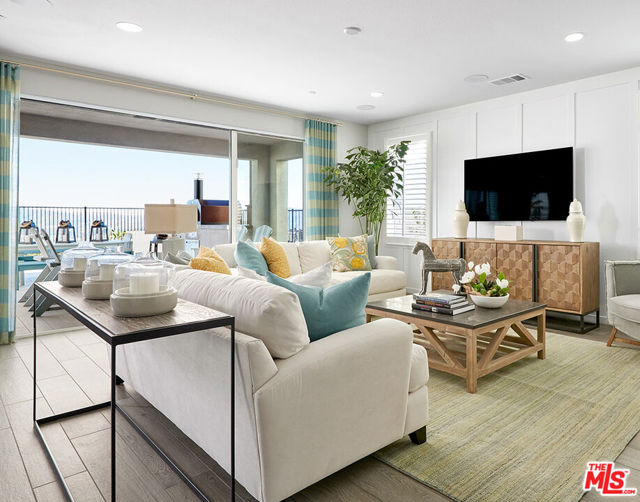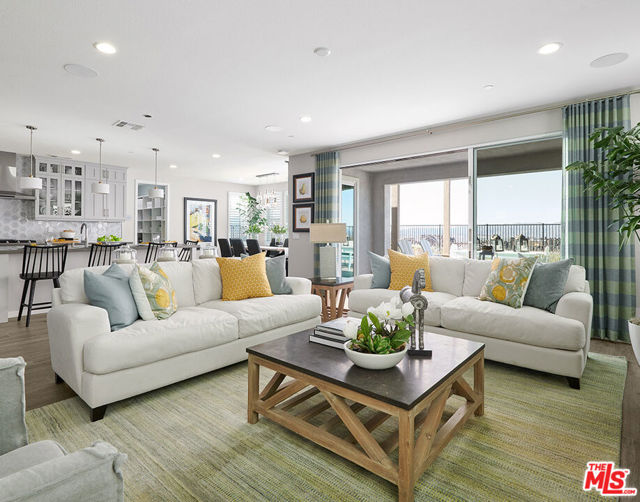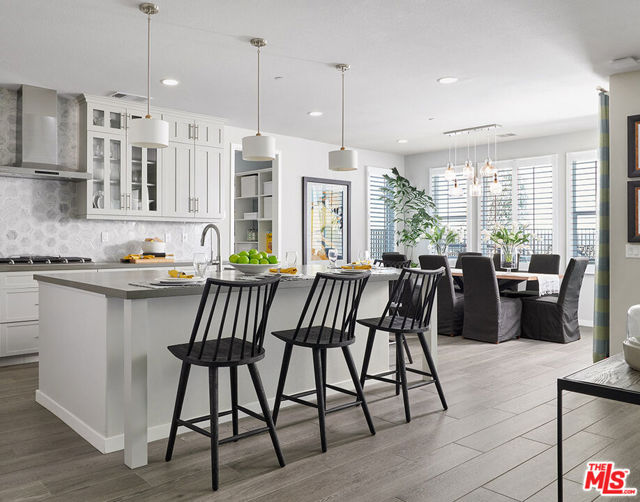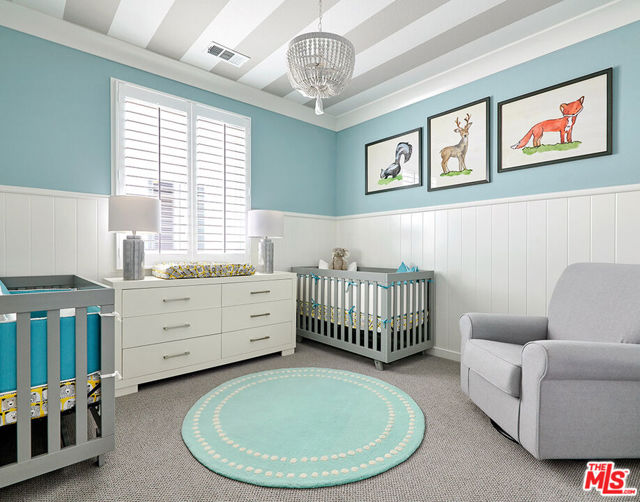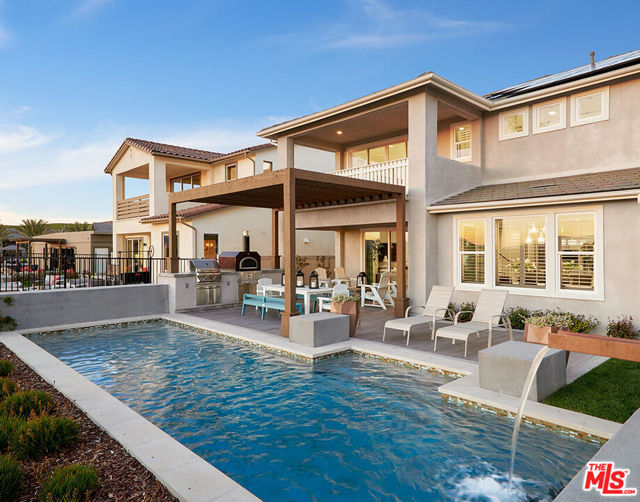18108 Esker Lane, Santa Clarita, CA 91350
- MLS#: 24420457 ( Single Family Residence )
- Street Address: 18108 Esker Lane
- Viewed: 19
- Price: $1,574,000
- Price sqft: $518
- Waterfront: No
- Year Built: 2018
- Bldg sqft: 3041
- Bedrooms: 5
- Total Baths: 3
- Full Baths: 3
- Garage / Parking Spaces: 2
- Days On Market: 212
- Additional Information
- County: LOS ANGELES
- City: Santa Clarita
- Zipcode: 91350
- Subdivision: Lyra
- District: William S. Hart Union
- Provided by: Tri Pointe Homes Holdings, Inc.
- Contact: Casey Casey

- DMCA Notice
-
DescriptionThe Lyra Plan 2 Model Home at Skyline Ranch by Tri Pointe Homes is now available for purchase Welcome to your new dream home! Estimated Move In early 2025. This stunning, brand new home has 5 bedrooms, 3 baths and offers the perfect blend of comfort and elegance. The first floor features a full bedroom and bathroom! The heart of this home is the beautiful kitchen, complete with stainless steel appliances, elegant white shaker cabinets, and gorgeous counters. The kitchen island provides plenty of additional counter space, making meal preparation and entertaining a breeze. As you make your way up to the second floor, you will see three additional bedrooms, a loft, and primary bedroom with a balcony that looks out to sweeping views of the surrounding mountains. The backyard is fully landscaped with a pool. Don't miss out on the opportunity to make this stunning home your own.
Property Location and Similar Properties
Contact Patrick Adams
Schedule A Showing
Features
Appliances
- Dishwasher
- Microwave
- Gas Cooktop
- Oven
Architectural Style
- Contemporary
Association Amenities
- Clubhouse
- Hiking Trails
- Spa/Hot Tub
- Pool
- Playground
- Picnic Area
Association Fee
- 250.00
Association Fee Frequency
- Monthly
Builder Model
- Lyra Plan 2
Common Walls
- No Common Walls
Cooling
- Central Air
Country
- US
Eating Area
- Dining Room
Entry Location
- Main Level
Fencing
- Vinyl
Fireplace Features
- Great Room
Flooring
- Carpet
- Tile
- Wood
Foundation Details
- Slab
Garage Spaces
- 2.00
Heating
- Central
Laundry Features
- Individual Room
Levels
- Two
Lockboxtype
- See Remarks
Parcel Number
- UNAVAILABLE
Parking Features
- Direct Garage Access
- Garage - Two Door
- Driveway
Pool Features
- Association
- Community
Property Type
- Single Family Residence
School District
- William S. Hart Union
Sewer
- Other
Spa Features
- Community
- Association
Subdivision Name Other
- Lyra
View
- Hills
- Mountain(s)
- Panoramic
Views
- 19
Window Features
- Double Pane Windows
Year Built
- 2018
Year Built Source
- Builder

