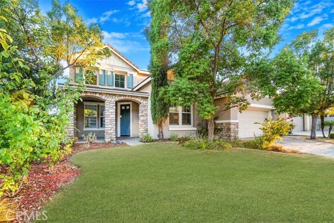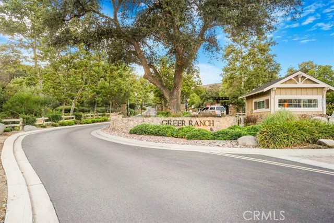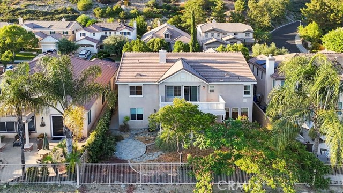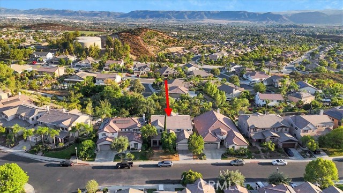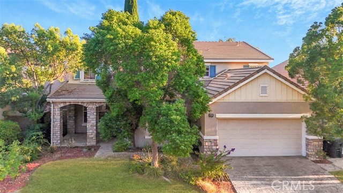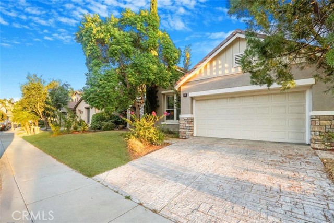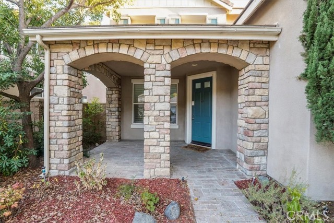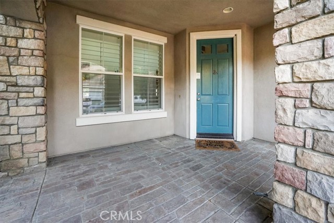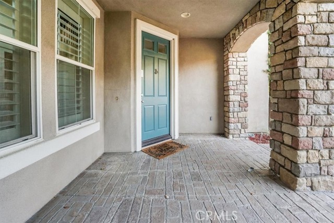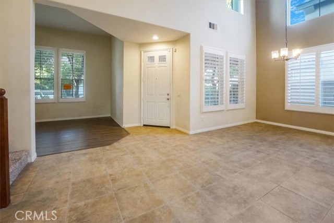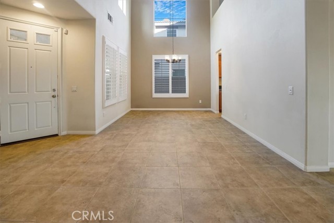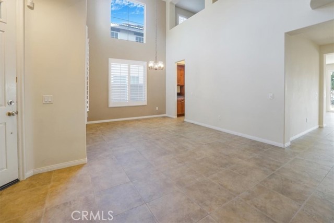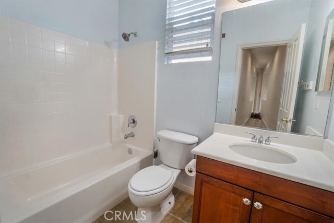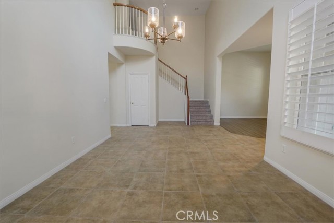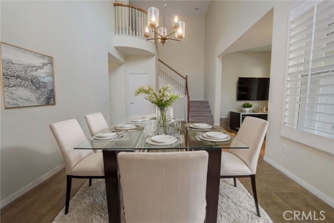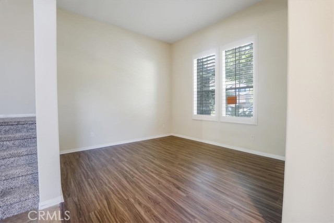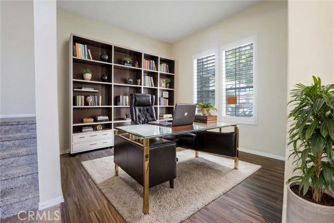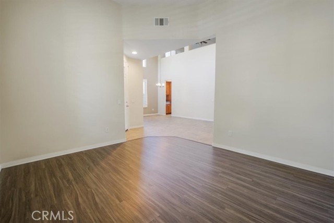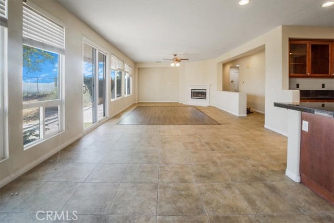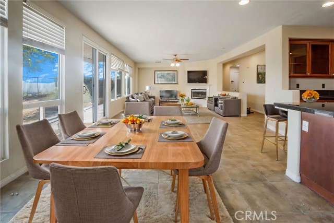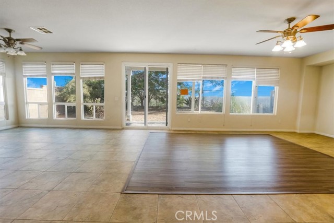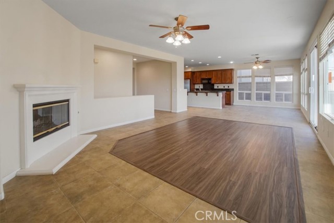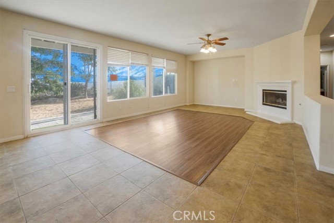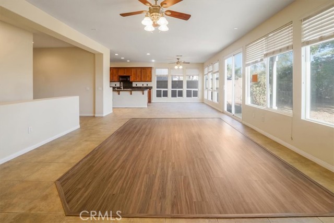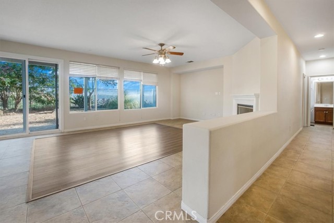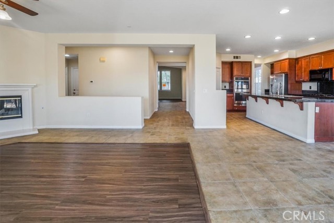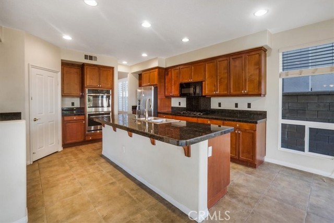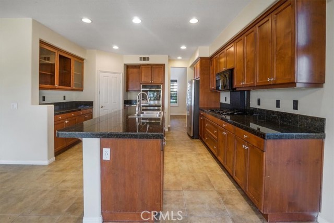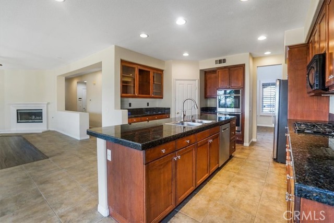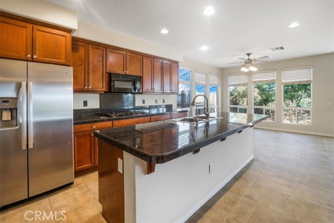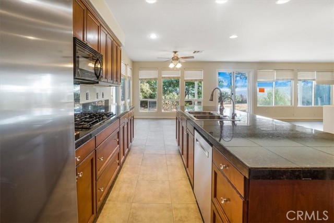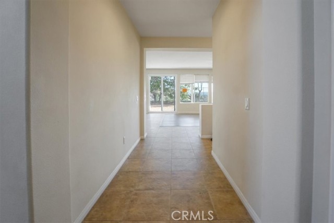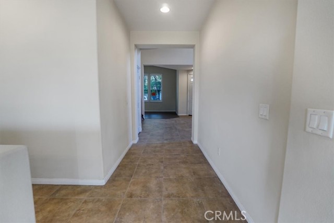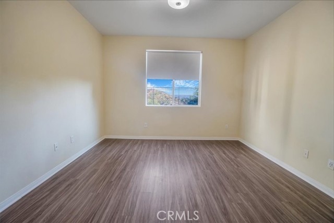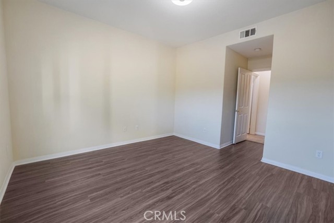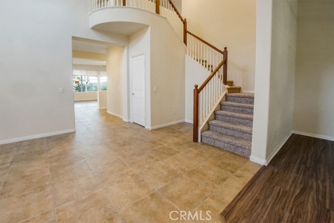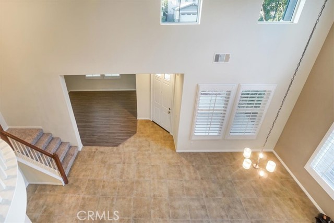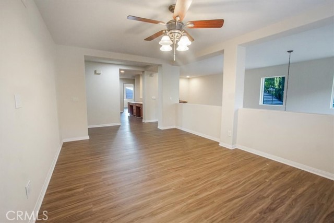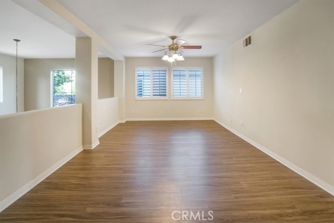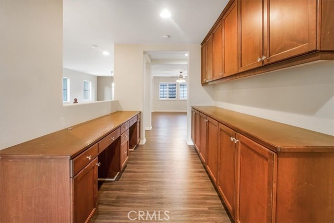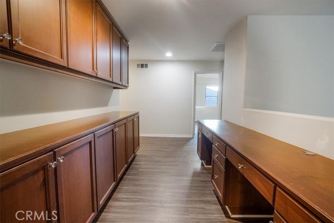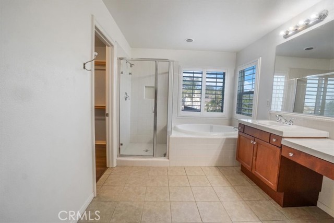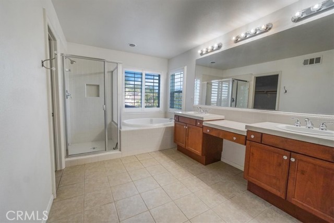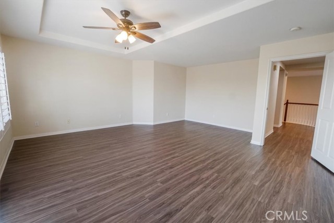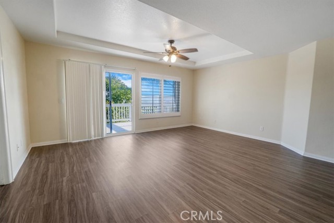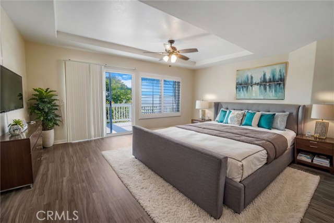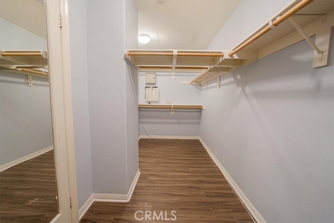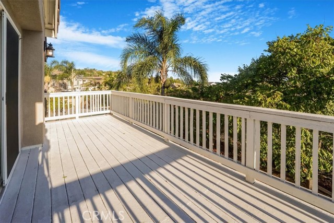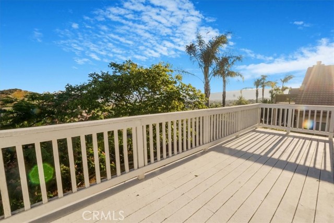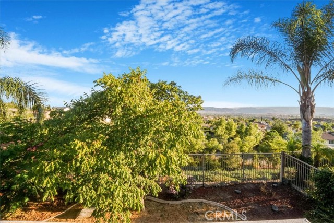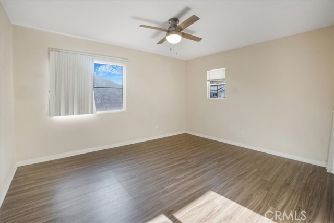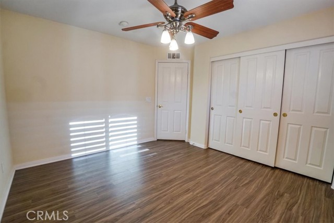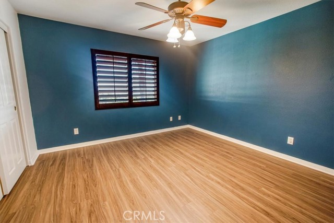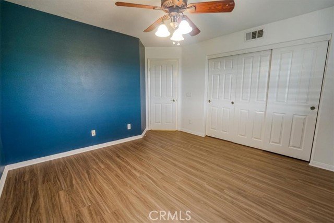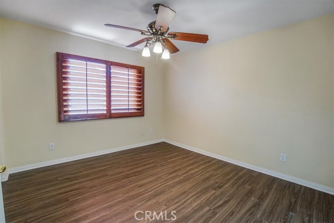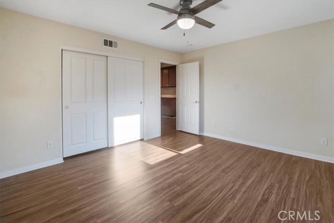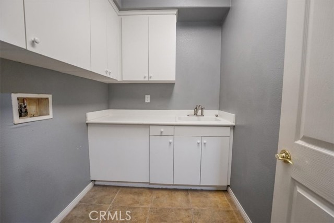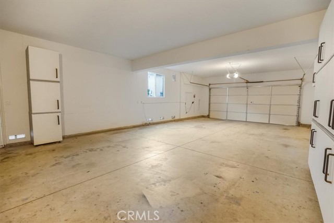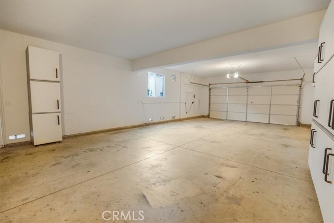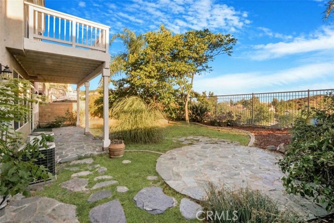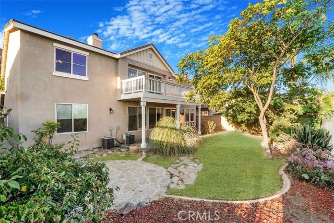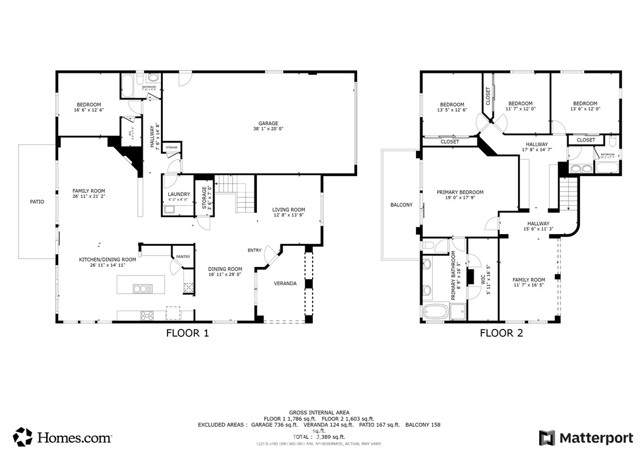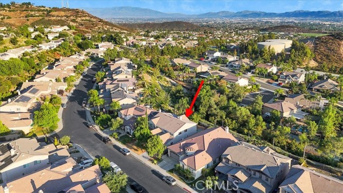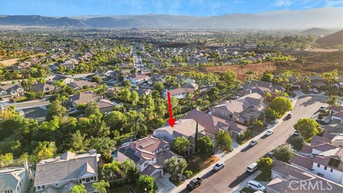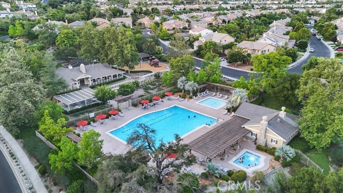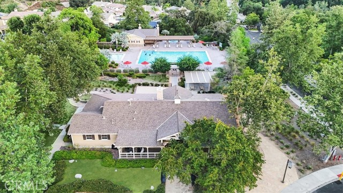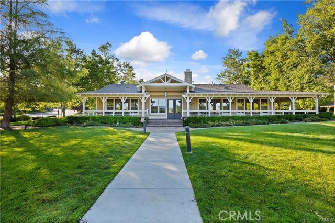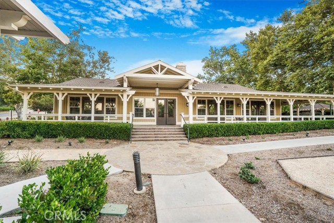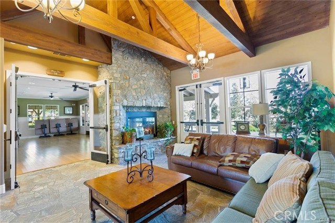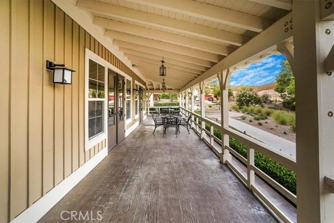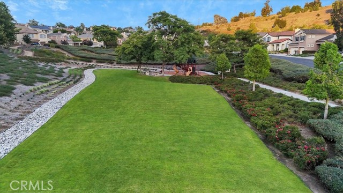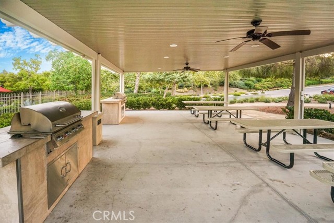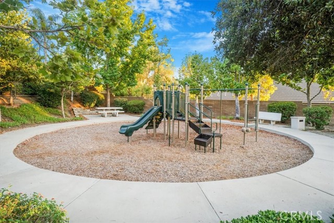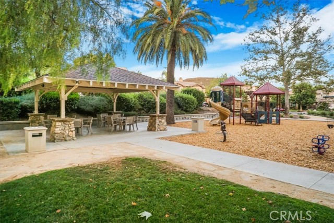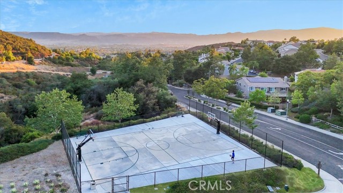35653 Abelia, Murrieta, CA 92562
- MLS#: CV24153921 ( Single Family Residence )
- Street Address: 35653 Abelia
- Viewed: 2
- Price: $855,000
- Price sqft: $248
- Waterfront: Yes
- Wateraccess: Yes
- Year Built: 2003
- Bldg sqft: 3442
- Bedrooms: 5
- Total Baths: 3
- Full Baths: 3
- Garage / Parking Spaces: 8
- Days On Market: 113
- Additional Information
- County: RIVERSIDE
- City: Murrieta
- Zipcode: 92562
- District: Murrieta
- Elementary School: ANTHIL
- Middle School: SHIVEL
- High School: MESA
- Provided by: eXp Realty of Greater Los Angeles
- Contact: Shawn Shawn

- DMCA Notice
-
DescriptionWelcome to Your Dream Home in the Heart of Murrieta Exclusive Community! ** 5 Bedrooms, 3 Baths, 2 Story Retreat with Breathtaking Views Nestled within the coveted gated and guarded community of Greer Ranch, this stunning 5 bedroom, 3 bath residence offers a lifestyle of luxury and tranquility. From the moment you step through the grand entry, youll be captivated by the thoughtful design and elegant features. ** Panoramic Views: Mountains, Valley, and City Lights Imagine waking up to the sun kissed peaks of the nearby mountains, the lush green valley below, and the twinkling city lights at night. Whether youre sipping your morning coffee or unwinding with a glass of wine on the spacious balcony, these views will steal your heart. ** Community Amenities for Every Occasion Private Patrol and Security: Feel safe and secure in our meticulously maintained community. Clubhouse with BBQ Picnic Area: Host memorable gatherings with friends and family. Olympic Size Swimming Pool: Dive into relaxation or get your laps in. Sports Courts and Playgrounds: Active living for all ages. Scenic Walking Trails: Explore nature right outside your door. ** Thoughtful Interior Spaces Formal Dining Room and Living Room: Perfect for elegant dinners or cozy evenings by the fireplace. Flexible Living Areas: Transform the living room into your home office or library. Chefs Kitchen: Cherry wood cabinets, granite countertops, and a tech center for culinary creativity. Sunlit Family Dining Area: Wall to wall, floor to ceiling windows with plantation shutters. Warm Family Room: Gather around the fireplace for cozy nights. ** Private First Floor Suite Guests or Elderly Relatives: A convenient bedroom and bathroom for privacy and comfort. ** Master Retreat His and Her Vanities: Luxurious touches for pampering. Separate Shower and Jet Spa Soaking Tub: Unwind after a long day. Expansive Balcony: Your personal oasis with those breathtaking views. ** Outdoor Oasis Step into the fully landscaped backyard, where mature trees and shrubs create a serene escape. Flagstone walkways wind through the lush greenery, inviting you to explore and relax. Dont miss this opportunity to make this exceptional home yours.
Property Location and Similar Properties
Contact Patrick Adams
Schedule A Showing
Features
Accessibility Features
- 36 Inch Or More Wide Halls
- 48 Inch Or More Wide Halls
Appliances
- Built-In Range
- Double Oven
- Disposal
- Gas Oven
- Gas Range
- Gas Cooktop
- Gas Water Heater
- Microwave
- Refrigerator
- Water Line to Refrigerator
Architectural Style
- Modern
Assessments
- Special Assessments
Association Fee
- 250.00
Association Fee Frequency
- Monthly
Carport Spaces
- 4.00
Commoninterest
- Planned Development
Common Walls
- 2+ Common Walls
Construction Materials
- Asphalt
- Drywall Walls
- Stucco
Cooling
- Central Air
Country
- US
Days On Market
- 101
Direction Faces
- Northwest
Door Features
- Panel Doors
Eating Area
- Family Kitchen
- Dining Room
- Separated
Electric
- Electricity - On Property
Elementary School
- ANTHIL
Elementaryschool
- Antelope Hills
Entry Location
- great room
Fencing
- Block
Fireplace Features
- Family Room
Flooring
- Laminate
- Tile
Foundation Details
- Slab
Garage Spaces
- 4.00
Heating
- Central
- Forced Air
High School
- MESA
Highschool
- Mesa
Interior Features
- Balcony
- Block Walls
- Ceiling Fan(s)
- Copper Plumbing Full
- Granite Counters
- High Ceilings
- In-Law Floorplan
- Open Floorplan
- Recessed Lighting
- Storage
- Two Story Ceilings
Laundry Features
- Inside
Levels
- Two
Living Area Source
- Assessor
Lockboxtype
- Supra
Lockboxversion
- Supra
Lot Dimensions Source
- Assessor
Lot Features
- 6-10 Units/Acre
- Back Yard
- Front Yard
- Landscaped
- Lawn
- Level with Street
- Lot 6500-9999
- Rectangular Lot
- Level
- Sprinkler System
- Sprinklers Timer
- Yard
Middle School
- SHIVEL
Middleorjuniorschool
- Shivela
Other Structures
- Storage
Parcel Number
- 392030008
Parking Features
- Built-In Storage
- Direct Garage Access
- Driveway
- Concrete
- Driveway Level
- Garage Faces Front
- Garage - Two Door
- Garage Door Opener
Patio And Porch Features
- Covered
- Patio
- Patio Open
- Porch
- Front Porch
- Slab
Pool Features
- Association
Property Type
- Single Family Residence
Property Condition
- Turnkey
Road Frontage Type
- City Street
- Private Road
Road Surface Type
- Paved
Roof
- Tile
School District
- Murrieta
Security Features
- 24 Hour Security
- Gated with Attendant
- Carbon Monoxide Detector(s)
- Fire and Smoke Detection System
- Gated Community
- Gated with Guard
- Guarded
- Smoke Detector(s)
Sewer
- Public Sewer
Spa Features
- Association
- In Ground
Utilities
- Cable Available
- Electricity Available
- Electricity Connected
- Natural Gas Available
- Phone Available
- Sewer Available
- Sewer Connected
- Water Available
- Water Connected
View
- City Lights
- Hills
- Mountain(s)
- Neighborhood
- Valley
Virtual Tour Url
- https://my.matterport.com/models/9YacWuvtDhw?section=media
Water Source
- Public
Window Features
- Double Pane Windows
- Plantation Shutters
Year Built
- 2003
Year Built Source
- Assessor
