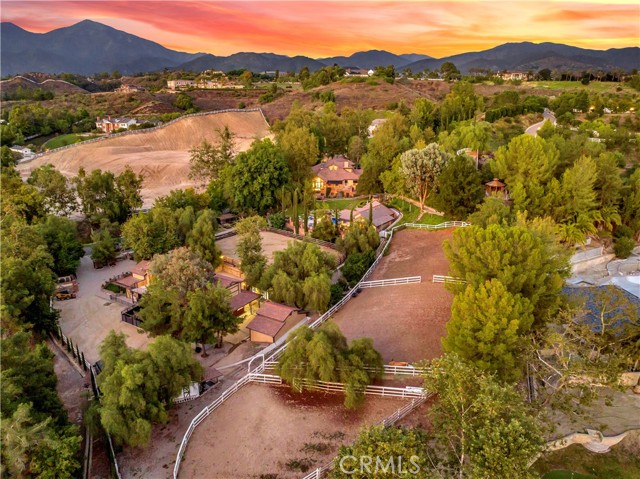31742 Contijo Way, Coto de Caza, CA 92679
- MLS#: OC24156872 ( Single Family Residence )
- Street Address: 31742 Contijo Way
- Viewed: 14
- Price: $7,249,000
- Price sqft: $906
- Waterfront: Yes
- Wateraccess: Yes
- Year Built: 1981
- Bldg sqft: 8000
- Bedrooms: 6
- Total Baths: 8
- Full Baths: 7
- 1/2 Baths: 1
- Garage / Parking Spaces: 4
- Days On Market: 530
- Acreage: 3.00 acres
- Additional Information
- County: ORANGE
- City: Coto de Caza
- Zipcode: 92679
- Subdivision: Los Ranchos Estates (lre)
- District: Capistrano Unified
- Elementary School: TIJCRE
- Middle School: LASFLO
- High School: TESERO
- Provided by: Re/Max Real Estate Group
- Contact: Donnie Donnie

- DMCA Notice
-
DescriptionDiscover the pinnacle of luxury living harmonized with world class equestrian amenities on this enchanting 3+ acre estate. Nestled within the prestigious Los Ranchos Estates tract of Coto de Caza, this extraordinary property offers unparalleled grounds surrounded by nature. Enter the main residence through the wood encased front entry to the newly remodeled great room showcasing a kitchen adorned with marble countertops/bar and top of the line appliances, including 3 dishwashers and wine storage. The formal living and dining room overlook a spectacular covered patio with beautiful elevated vistas of the property. Two unique master suites exude elegance and sophistication each boasting expansive walk in closets, opulent soaking tubs, and exquisite custom tile showers. Three additional bedrooms on the first floor each feature their own well appointed ensuite bathrooms and tranquil garden views. Below the main house, a temperature controlled wine cellar with the capacity to hold 1,700 bottles awaits, as well as a wine tasting room providing the capability to create your own private label perfect for the discerning collector. The meticulously manicured grounds invite you to dine al fresco, featuring serene koi ponds, soothing water features and stunning mature foliage. The private guesthouse, overlooking the sparkling pool, offers an ensuite bedroom, a full kitchen, and a family room with exquisite custom built ins, a laundry room, a dry sauna, and a steam room. The pool deck is an oasis of relaxation and entertainment, featuring a full outdoor kitchen, built in barbecue and opulent fireplace. Continue further down the estate to an impressive equestrian stable with 4 spacious stalls, a well appointed tack room, a private upstairs office, and a downstairs saloon complete with a full bath. Indulge in the equestrian lifestyle with a full riding arena, 3 lush horse pastures, chicken coop, and a generously sized workshop garage all enveloped by a variety of fruit trees. A functioning water well and tank enhance the estate's self sufficiency. This estate is truly an entertainer's dream, seamlessly blending Southern California luxury living with rustic equestrian beauty. Don't miss the opportunity to own this extraordinary property, where every detail has been thoughtfully curated to offer an unprecedented lifestyle.
Property Location and Similar Properties
Contact Patrick Adams
Schedule A Showing
Features
Appliances
- Barbecue
- Built-In Range
- Dishwasher
- Double Oven
- Disposal
- Microwave
- Range Hood
- Refrigerator
- Water Heater
Assessments
- None
Association Amenities
- Outdoor Cooking Area
- Picnic Area
- Playground
- Dog Park
- Sport Court
- Other Courts
- Biking Trails
- Hiking Trails
- Horse Trails
- Maintenance Grounds
- Guard
- Security
- Controlled Access
Association Fee
- 695.00
Association Fee Frequency
- Monthly
Commoninterest
- Planned Development
Common Walls
- No Common Walls
Cooling
- Central Air
Country
- US
Days On Market
- 225
Elementary School
- TIJCRE
Elementaryschool
- Tijeras Creek
Entry Location
- Front
Fireplace Features
- Family Room
- Living Room
- Fire Pit
Flooring
- Carpet
- Stone
- Wood
Garage Spaces
- 4.00
Heating
- Central
High School
- TESERO
Highschool
- Tesoro
Interior Features
- Crown Molding
- Open Floorplan
Laundry Features
- Inside
Levels
- Two
Living Area Source
- Estimated
Lockboxtype
- None
Lot Features
- 2-5 Units/Acre
- Cul-De-Sac
- Front Yard
- Horse Property
- Horse Property Improved
- Pasture
- Treed Lot
- Value In Land
Middle School
- LASFLO
Middleorjuniorschool
- Las Flores
Parcel Number
- 80418108
Patio And Porch Features
- Covered
- Deck
Pool Features
- Private
Postalcodeplus4
- 3614
Property Type
- Single Family Residence
School District
- Capistrano Unified
Security Features
- Gated Community
- Gated with Guard
- Guarded
Sewer
- Public Sewer
Spa Features
- Private
Subdivision Name Other
- Los Ranchos Estates (LRE)
View
- Mountain(s)
- Trees/Woods
- Valley
Views
- 14
Water Source
- Public
- Well
Year Built
- 1981
Year Built Source
- Public Records
Zoning
- SF












































